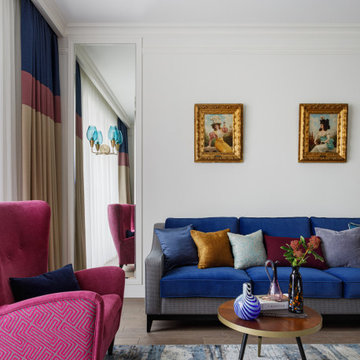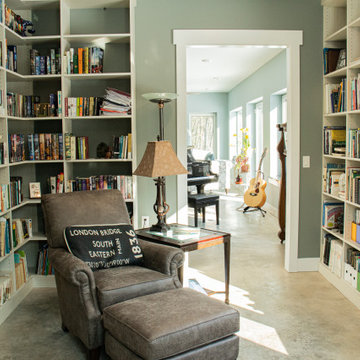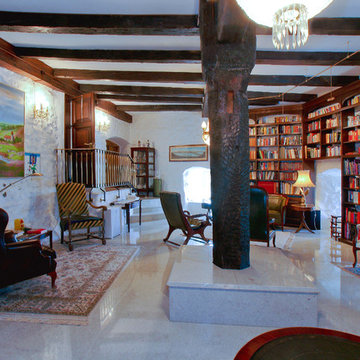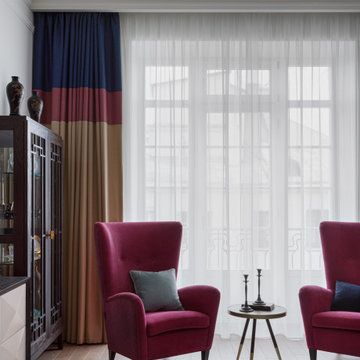トラディショナルスタイルのリビング (グレーの床、ライブラリー) の写真
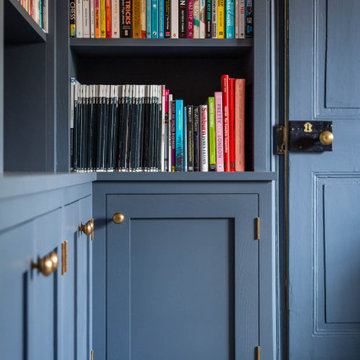
We were approached by the client to transform their snug room into a library. The brief was to create the feeling of a fitted library with plenty of open shelving but also storage cupboards to hide things away. The worry with bookcases on all walls its that the space can look and feel cluttered and dark.
We suggested using painted shelves with integrated cupboards on the lower levels as a way to bring a cohesive colour scheme and look to the room. Lower shelves are often under-utilised anyway so having cupboards instead gives flexible storage without spoiling the look of the library.
The bookcases are painted in Mylands Oratory with burnished brass knobs by Armac Martin. We included lighting and the cupboards also hide the power points and data cables to maintain the low-tech emphasis in the library. The finished space feels traditional, warm and perfectly suited to the traditional house.

Dans un but d'optimisation d'espace, le projet a été imaginé sous la forme d'un aménagement d'un seul tenant progressant d'un bout à l'autre du studio et regroupant toutes les fonctions.
Ainsi, le linéaire de cuisine intègre de part et d'autres un dressing et une bibliothèque qui se poursuit en banquette pour le salon et se termine en coin bureau, de même que le meuble TV se prolonge en banc pour la salle à manger et devient un coin buanderie au fond de la pièce.
Tous les espaces s'intègrent et s'emboîtent, créant une sensation d'unité. L'emploi du contreplaqué sur l'ensemble des volumes renforce cette unité tout en apportant chaleur et luminosité.
Ne disposant que d'une pièce à vivre et une salle de bain attenante, un système de panneaux coulissants permet de créer un "coin nuit" que l'on peut transformer tantôt en une cabane cosy, tantôt en un espace ouvert sur le séjour. Ce système de délimitation n'est pas sans rappeler les intérieurs nippons qui ont été une grande source d'inspiration pour ce projet. Le washi, traditionnellement utilisé pour les panneaux coulissants des maisons japonaises laisse place ici à du contreplaqué perforé pour un rendu plus graphique et contemporain.
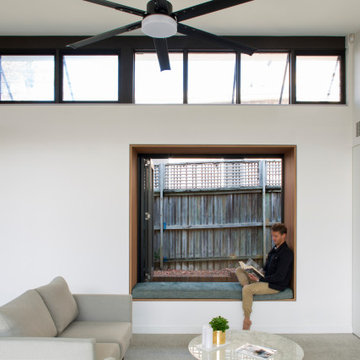
シドニーにあるお手頃価格の広いトラディショナルスタイルのおしゃれなLDK (ライブラリー、白い壁、コンクリートの床、埋込式メディアウォール、グレーの床) の写真
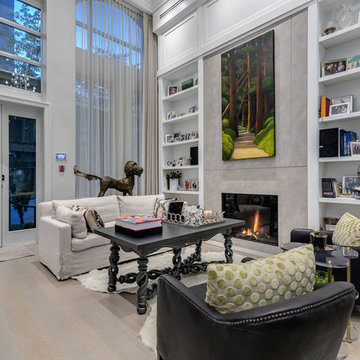
This elegant two level Townhome is located in The Grace, one of Vancouver’s most prestigious buildings. We stripped this unit back to its base and redesigned the mechanical and lighting systems, raised all the ceiling heights, and included Crestron control throughout. This complete interior renovation showcases the flawless interior design by Richard Salter Interiors.
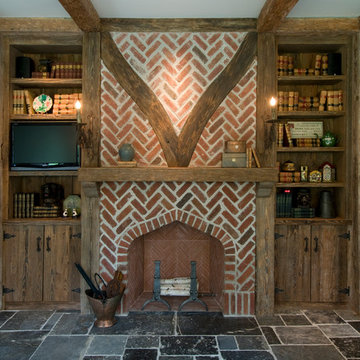
Memorial, 2008 - New Construction
ヒューストンにあるラグジュアリーなトラディショナルスタイルのおしゃれなリビング (ライブラリー、白い壁、ライムストーンの床、標準型暖炉、レンガの暖炉まわり、グレーの床) の写真
ヒューストンにあるラグジュアリーなトラディショナルスタイルのおしゃれなリビング (ライブラリー、白い壁、ライムストーンの床、標準型暖炉、レンガの暖炉まわり、グレーの床) の写真
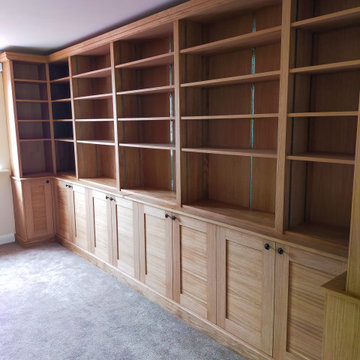
他の地域にある巨大なトラディショナルスタイルのおしゃれなリビング (ライブラリー、ベージュの壁、カーペット敷き、埋込式メディアウォール、グレーの床) の写真
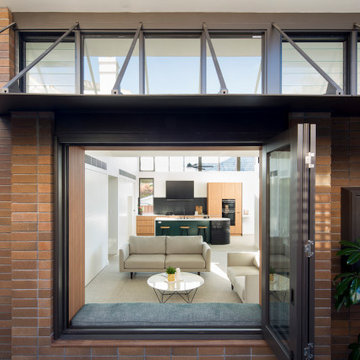
シドニーにあるお手頃価格の広いトラディショナルスタイルのおしゃれなLDK (ライブラリー、白い壁、コンクリートの床、埋込式メディアウォール、グレーの床) の写真
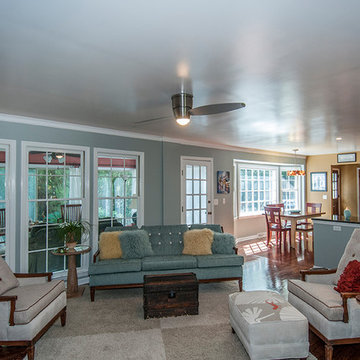
A comfortable living room renovation in Charleston, South Carolina.
チャールストンにある中くらいなトラディショナルスタイルのおしゃれなLDK (ライブラリー、グレーの壁、濃色無垢フローリング、埋込式メディアウォール、グレーの床) の写真
チャールストンにある中くらいなトラディショナルスタイルのおしゃれなLDK (ライブラリー、グレーの壁、濃色無垢フローリング、埋込式メディアウォール、グレーの床) の写真
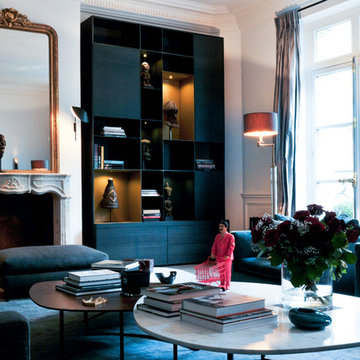
Bibliothèque sur mesure réalisée par Globaleo Bois, entreprise de menuiserie sur mesure (Paris & IDF). Elle se compose de niches éclairées mettant en lumière les oeuvres d'art, de placards de rangements et de tiroirs en partie basse.
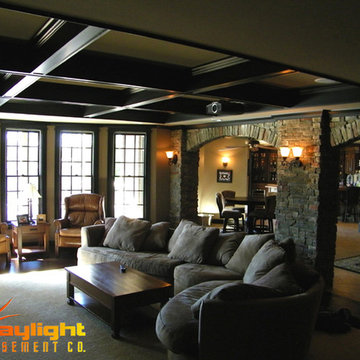
TV / Family Room with Coffered Ceiling and Projector
アトランタにあるお手頃価格の広いトラディショナルスタイルのおしゃれなLDK (ライブラリー、グレーの壁、カーペット敷き、標準型暖炉、石材の暖炉まわり、グレーの床) の写真
アトランタにあるお手頃価格の広いトラディショナルスタイルのおしゃれなLDK (ライブラリー、グレーの壁、カーペット敷き、標準型暖炉、石材の暖炉まわり、グレーの床) の写真
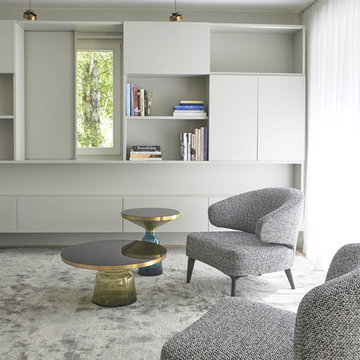
Auf diesem Foto sieht man den besonderen Kniff des Bücherregals. Das Fenster wurde umbaut und mit einer Schiebetür versehen, die so tief ist, daß darauf ein Bild gehängt werden kann. Auf diese Weise wird entweder die Aussicht wie ein Bild gerahmt oder das Fenster verdeckt (siehe nächstes Foto, leider ist noch kein Bild aufgehängt)
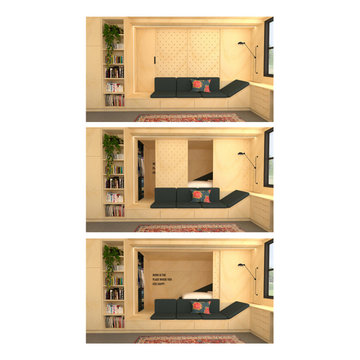
Dans un but d'optimisation d'espace, le projet a été imaginé sous la forme d'un aménagement d'un seul tenant progressant d'un bout à l'autre du studio et regroupant toutes les fonctions.
Ainsi, le linéaire de cuisine intègre de part et d'autres un dressing et une bibliothèque qui se poursuit en banquette pour le salon et se termine en coin bureau, de même que le meuble TV se prolonge en banc pour la salle à manger et devient un coin buanderie au fond de la pièce.
Tous les espaces s'intègrent et s'emboîtent, créant une sensation d'unité. L'emploi du contreplaqué sur l'ensemble des volumes renforce cette unité tout en apportant chaleur et luminosité.
Ne disposant que d'une pièce à vivre et une salle de bain attenante, un système de panneaux coulissants permet de créer un "coin nuit" que l'on peut transformer tantôt en une cabane cosy, tantôt en un espace ouvert sur le séjour. Ce système de délimitation n'est pas sans rappeler les intérieurs nippons qui ont été une grande source d'inspiration pour ce projet. Le washi, traditionnellement utilisé pour les panneaux coulissants des maisons japonaises laisse place ici à du contreplaqué perforé pour un rendu plus graphique et contemporain.
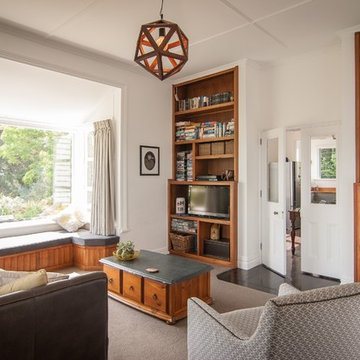
Mick Stephenson Photography
オークランドにあるトラディショナルスタイルのおしゃれな独立型リビング (ライブラリー、白い壁、カーペット敷き、据え置き型テレビ、グレーの床) の写真
オークランドにあるトラディショナルスタイルのおしゃれな独立型リビング (ライブラリー、白い壁、カーペット敷き、据え置き型テレビ、グレーの床) の写真
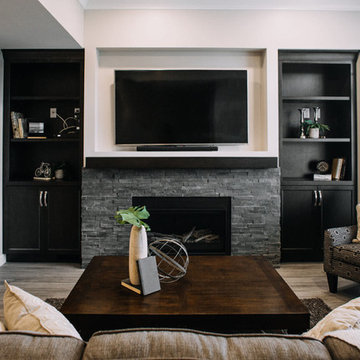
バンクーバーにあるお手頃価格の中くらいなトラディショナルスタイルのおしゃれなLDK (ライブラリー、ベージュの壁、クッションフロア、標準型暖炉、石材の暖炉まわり、埋込式メディアウォール、グレーの床) の写真
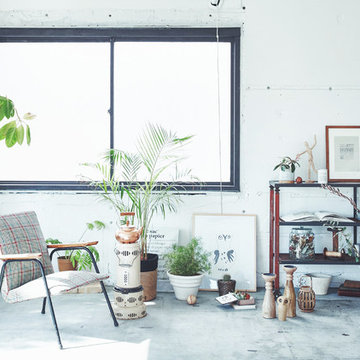
植物のある暮らし photo by Genki Sato
朝起きてリビングに行くと、窓際にたくさんの植物がいます。朝日に照らされているその植物たちに水をあげている時間って本当に贅沢な時間だといつも思います。
そんな時間をスタイリングしてみたくてこの撮影をしました。
空間はあえて壁床共にコンクリートでクールな場所を選びました。無機質なコンクリート空間と生き生きとした植物たちとのコントラストを作りたかったからです。
家具は珍しい張地の一人がけチェアとシェルフのみ。シェルフに飾った小物は木のアイテムを多めに入れています。ここにも温かみを感じられるようにしています。
冬の朝、お気に入りのチェアに座り、コーヒーを飲みながら植物を眺める、そんな幸せな時間が流れてきそうです。
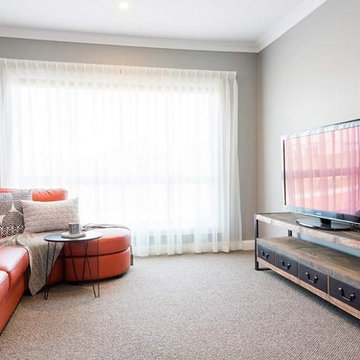
Boydyard Studios,
他の地域にある低価格の小さなトラディショナルスタイルのおしゃれな独立型リビング (ライブラリー、グレーの壁、カーペット敷き、据え置き型テレビ、グレーの床) の写真
他の地域にある低価格の小さなトラディショナルスタイルのおしゃれな独立型リビング (ライブラリー、グレーの壁、カーペット敷き、据え置き型テレビ、グレーの床) の写真
トラディショナルスタイルのリビング (グレーの床、ライブラリー) の写真
1
