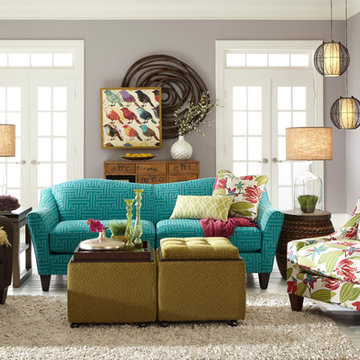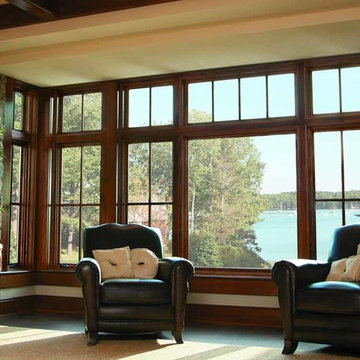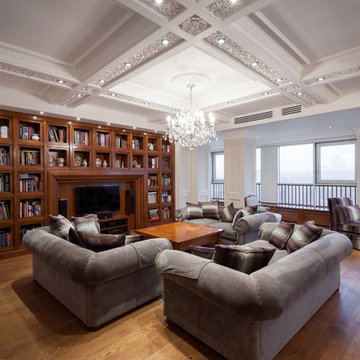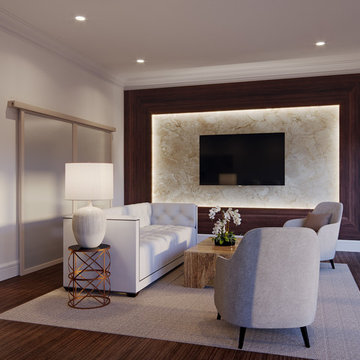トラディショナルスタイルのLDK (塗装フローリング) の写真
絞り込み:
資材コスト
並び替え:今日の人気順
写真 1〜20 枚目(全 110 枚)
1/4

土間玄関に面する板の間、家族玄関と2階への階段が見えます。土間には小さなテーブルセットを置いて来客に対応したり、冬は薪ストーブでの料理をしながら土間で食事したりできます。
他の地域にある小さなトラディショナルスタイルのおしゃれなリビング (白い壁、塗装フローリング、薪ストーブ、石材の暖炉まわり、テレビなし、グレーの床、表し梁、茶色いソファ、白い天井) の写真
他の地域にある小さなトラディショナルスタイルのおしゃれなリビング (白い壁、塗装フローリング、薪ストーブ、石材の暖炉まわり、テレビなし、グレーの床、表し梁、茶色いソファ、白い天井) の写真
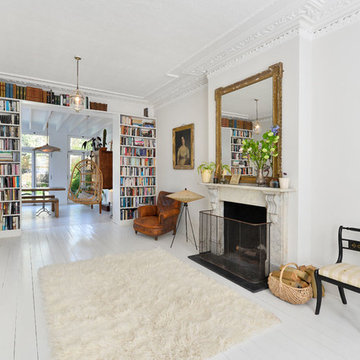
Graham Holland
ロンドンにある中くらいなトラディショナルスタイルのおしゃれなLDK (白い壁、塗装フローリング、標準型暖炉、石材の暖炉まわり、テレビなし、白い床) の写真
ロンドンにある中くらいなトラディショナルスタイルのおしゃれなLDK (白い壁、塗装フローリング、標準型暖炉、石材の暖炉まわり、テレビなし、白い床) の写真

Hamptons family living at its best. This client wanted a beautiful Hamptons style home to emerge from the renovation of a tired brick veneer home for her family. The white/grey/blue palette of Hamptons style was her go to style which was an imperative part of the design brief but the creation of new zones for adult and soon to be teenagers was just as important. Our client didn't know where to start and that's how we helped her. Starting with a design brief, we set about working with her to choose all of the colours, finishes, fixtures and fittings and to also design the joinery/cabinetry to satisfy storage and aesthetic needs. We supplemented this with a full set of construction drawings to compliment the Architectural plans. Nothing was left to chance as we created the home of this family's dreams. Using white walls and dark floors throughout enabled us to create a harmonious palette that flowed from room to room. A truly beautiful home, one of our favourites!
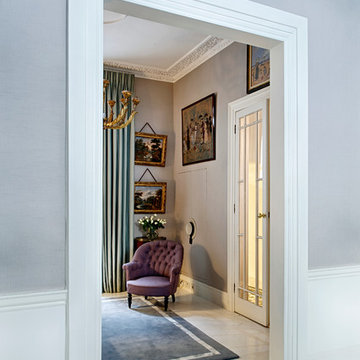
Marco Joe Fazio
ロンドンにある高級な中くらいなトラディショナルスタイルのおしゃれなリビング (グレーの壁、暖炉なし、テレビなし、塗装フローリング) の写真
ロンドンにある高級な中くらいなトラディショナルスタイルのおしゃれなリビング (グレーの壁、暖炉なし、テレビなし、塗装フローリング) の写真
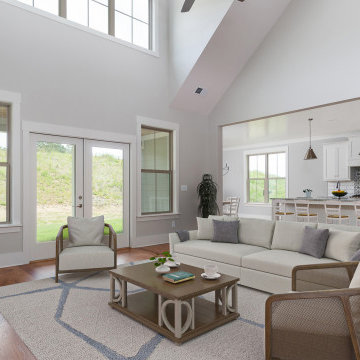
Two story vaulted ceiling with wall of windows - so much natural sunlight to brighten any day!
他の地域にあるトラディショナルスタイルのおしゃれなLDK (グレーの壁、塗装フローリング、標準型暖炉、タイルの暖炉まわり、茶色い床、三角天井) の写真
他の地域にあるトラディショナルスタイルのおしゃれなLDK (グレーの壁、塗装フローリング、標準型暖炉、タイルの暖炉まわり、茶色い床、三角天井) の写真
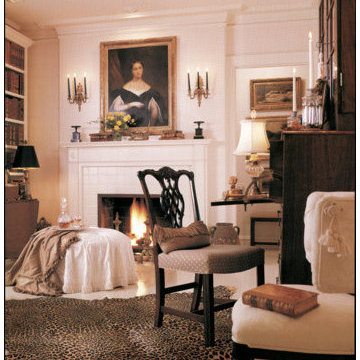
Jesse Davidson, 2011
シカゴにあるラグジュアリーな中くらいなトラディショナルスタイルのおしゃれなLDK (ライブラリー、テレビなし、白い壁、塗装フローリング、標準型暖炉、木材の暖炉まわり) の写真
シカゴにあるラグジュアリーな中くらいなトラディショナルスタイルのおしゃれなLDK (ライブラリー、テレビなし、白い壁、塗装フローリング、標準型暖炉、木材の暖炉まわり) の写真
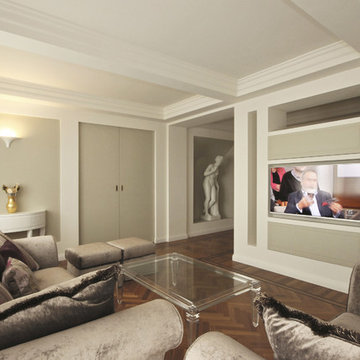
Un arredamento Classico Contemporaneo è stata la scelta di stile di un Progetto d’Interni di un Attico a Perugia in occasione del quale si è creata una sfida sul Design molto stimolante. Quando ho conosciuto la committenza la richiesta è stata forte e chiara: vorremmo una casa in stile classico!
Parlavamo di un splendido attico in un condominio di pregio degli anni ’80 che avremmo ristrutturato completamente, perciò la mia prima preoccupazione è stata quella di riuscire a rispettare i desideri estetici dei nuovi proprietari, ma tenendo conto di due aspetti importanti: ok il classico, ma siamo in un condominio moderno e siamo nel 2015!
Ecco che in questa Ristrutturazione e Progetto di Arredamento d’Interni è nato lo sforzo di trovare un compromesso stilistico che restituisse come risultato una casa dalle atmosfere e dai sapori di un eleganza classica, ma che allo stesso tempo avesse una freschezza formale moderna, e contemporanea, una casa che raccontasse qualcosa dei nostri tempi, e non dei tempi passati.
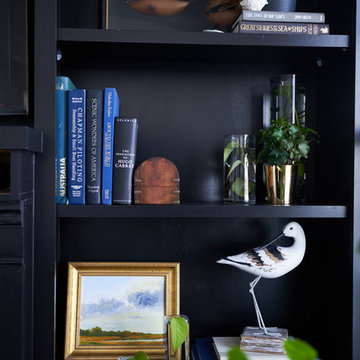
Modern Transitional Living room at this Design & Renovation our Moore House team did. Black wood floors, sheepskins, ikea couches and some mixed antiques made this space feel more like a home than a time capsule.
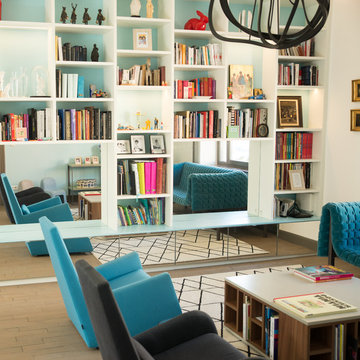
Salon aménagé dans une maison de maître pour une jeune famille, avec une vaste bibliothèque intégrant une collection d'objets, de livres, de bandes dessinnées et des photos de famille, ainsi que dans sa partie basse, dans des tiroirs dissimulés derrière des miroirs, les jeux des enfants, les CD et des boites de photos. L'espace s'organise ensuite autour d'une table basse/bibliothèqe dessinnée elle aussi par nos soins, réalisée en maque mate et noyer. Un tapis graphique positionne les volumes. Des fauteuils et un canapé Ruché de Ligne Roset apportent confort et élégance. Sous une collection de cadres de famille, une console fabriquée sur mesures par les ateliers de réinsertion du design Lab San Patrignano. Enfin, l'éclairage est assuré par la conjugaison de suspensions et lampes à poser Ligne Roset, et de Led intégrés à différents niveaux de la bibliotèque fabriquée par Camber Concept.
Amandine Maroteaux - Les Pampilles Luxembourg
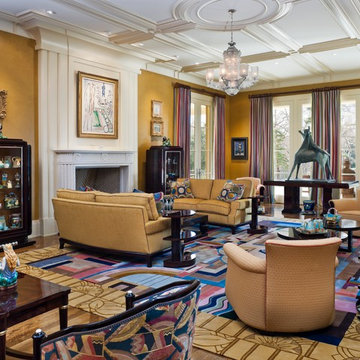
フィラデルフィアにある巨大なトラディショナルスタイルのおしゃれなLDK (黄色い壁、テレビなし、塗装フローリング、標準型暖炉、石材の暖炉まわり) の写真
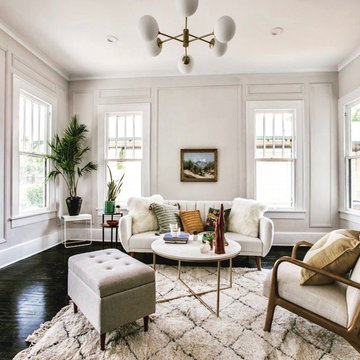
Full cosmetic remodel of historic craftsman that had fallen in disrepair as a rental. Gutted kitchen and replaced with inexpensive cabinets and countertops, opened laundry room and created large bath with vintage tub, added molding, refinished floors
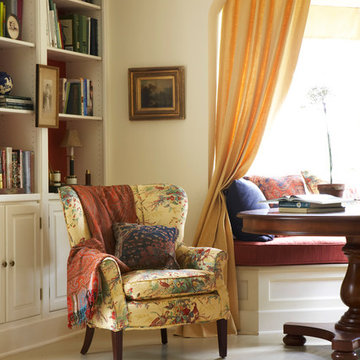
Library Family Room Design, Joseph DeLeo Photography
他の地域にある高級な中くらいなトラディショナルスタイルのおしゃれなリビング (黄色い壁、塗装フローリング、暖炉なし、テレビなし) の写真
他の地域にある高級な中くらいなトラディショナルスタイルのおしゃれなリビング (黄色い壁、塗装フローリング、暖炉なし、テレビなし) の写真
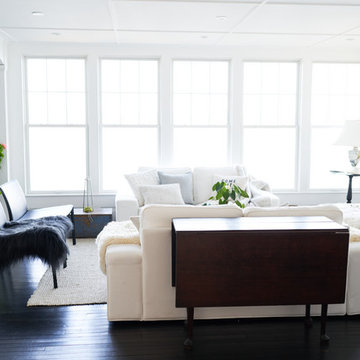
Modern Transitional Living room at this Design & Renovation our Moore House team did. Black wood floors, sheepskins, ikea couches and some mixed antiques made this space feel more like a home than a time capsule.
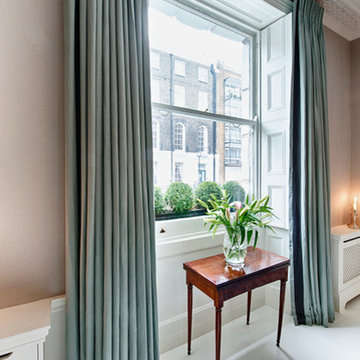
Marco Fazio
ロンドンにある高級な中くらいなトラディショナルスタイルのおしゃれなリビング (グレーの壁、暖炉なし、テレビなし、塗装フローリング) の写真
ロンドンにある高級な中くらいなトラディショナルスタイルのおしゃれなリビング (グレーの壁、暖炉なし、テレビなし、塗装フローリング) の写真
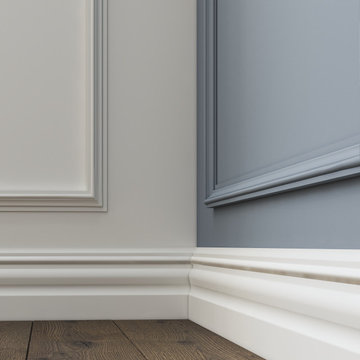
Hamptons family living at its best. This client wanted a beautiful Hamptons style home to emerge from the renovation of a tired brick veneer home for her family. The white/grey/blue palette of Hamptons style was her go to style which was an imperative part of the design brief but the creation of new zones for adult and soon to be teenagers was just as important. Our client didn't know where to start and that's how we helped her. Starting with a design brief, we set about working with her to choose all of the colours, finishes, fixtures and fittings and to also design the joinery/cabinetry to satisfy storage and aesthetic needs. We supplemented this with a full set of construction drawings to compliment the Architectural plans. Nothing was left to chance as we created the home of this family's dreams. Using white walls and dark floors throughout enabled us to create a harmonious palette that flowed from room to room. A truly beautiful home, one of our favourites!
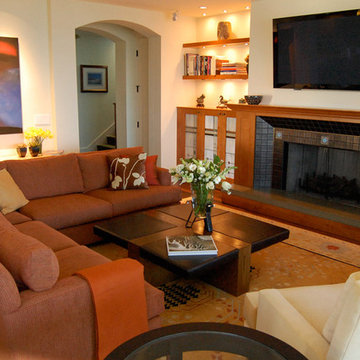
Photography: Johannes Merkler
Design Partner: Mia Fortescue
Arts & Crafts Living Room
サンディエゴにある中くらいなトラディショナルスタイルのおしゃれなLDK (緑の壁、塗装フローリング、標準型暖炉) の写真
サンディエゴにある中くらいなトラディショナルスタイルのおしゃれなLDK (緑の壁、塗装フローリング、標準型暖炉) の写真
トラディショナルスタイルのLDK (塗装フローリング) の写真
1
