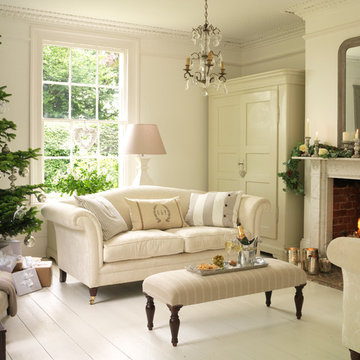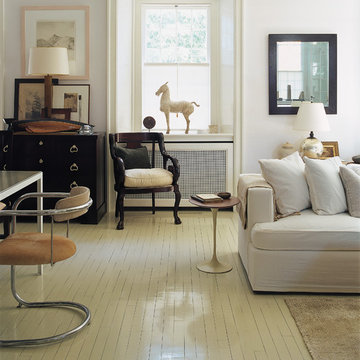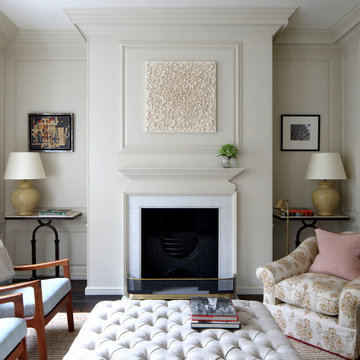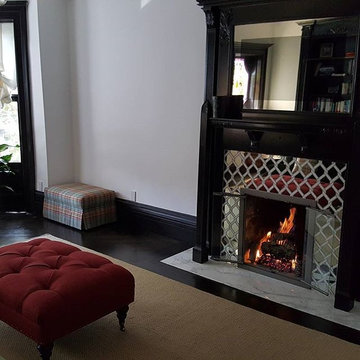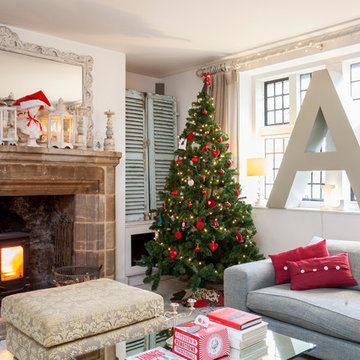トラディショナルスタイルのリビング (塗装フローリング、合板フローリング) の写真
絞り込み:
資材コスト
並び替え:今日の人気順
写真 1〜20 枚目(全 343 枚)
1/4
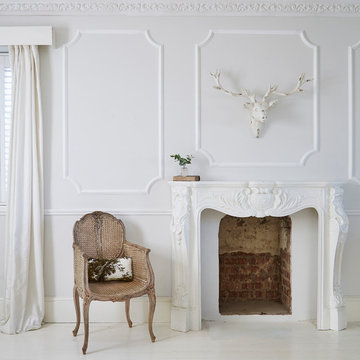
An elegantly hand-carved bedroom chair, with ornate floral carvings, curved cabriole legs and rattan seat, arms and back. The warm wood tones of this naturally finished chair make it the perfect addition to any bedroom.
The high quality workmanship and double-layered cane ensure this graceful French chair will be an heirloom of the future. We love the swooping 'U' shape the arms and seat make, and the carved detailing on the crest of the seat back and the tops of each leg.
Reclaimed French furniture at its best.
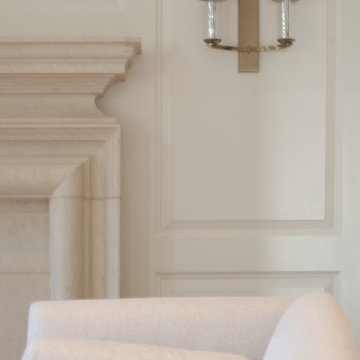
Simply stoic and elegant seating area with custom carved limestone fireplace and raised paneling. The stone fireplace is custom carved And designed to by Donald Lococo architects. The rounded treatment on three sides is called bolection molding above it is a added mantle piece. A restrained color palette allows for the space to facilitate rest and relaxation. Recipient of the John Russell Pope Award for classical architecture.

土間玄関に面する板の間、家族玄関と2階への階段が見えます。土間には小さなテーブルセットを置いて来客に対応したり、冬は薪ストーブでの料理をしながら土間で食事したりできます。
他の地域にある小さなトラディショナルスタイルのおしゃれなリビング (白い壁、塗装フローリング、薪ストーブ、石材の暖炉まわり、テレビなし、グレーの床、表し梁、茶色いソファ、白い天井) の写真
他の地域にある小さなトラディショナルスタイルのおしゃれなリビング (白い壁、塗装フローリング、薪ストーブ、石材の暖炉まわり、テレビなし、グレーの床、表し梁、茶色いソファ、白い天井) の写真
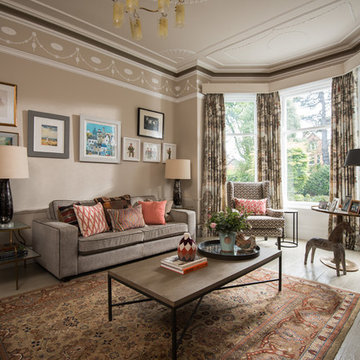
Bradley Quinn
ベルファストにある中くらいなトラディショナルスタイルのおしゃれな独立型リビング (ベージュの壁、塗装フローリング、グレーの床、グレーとブラウン) の写真
ベルファストにある中くらいなトラディショナルスタイルのおしゃれな独立型リビング (ベージュの壁、塗装フローリング、グレーの床、グレーとブラウン) の写真
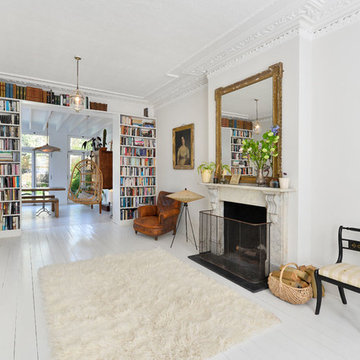
Graham Holland
ロンドンにある中くらいなトラディショナルスタイルのおしゃれなLDK (白い壁、塗装フローリング、標準型暖炉、石材の暖炉まわり、テレビなし、白い床) の写真
ロンドンにある中くらいなトラディショナルスタイルのおしゃれなLDK (白い壁、塗装フローリング、標準型暖炉、石材の暖炉まわり、テレビなし、白い床) の写真

The project is a penthouse of the most beautiful class in the Ciputra urban complex - where Vietnamese elites and tycoons live. This apartment has a private elevator that leads directly from the basement to the house without having to share it with any other owners. Therefore, privacy and privilege are absolutely valued.
As a European Neoclassical enthusiast and have lived and worked in Western countries for many years, CiHUB's customer – Lisa has set strict requirements on conveying the true spirit of Tan interior. Classic standards and European construction, quality and warranty standards. Budget is not a priority issue, instead, homeowners pose a much more difficult problem that includes:
Using all the finest and most sophisticated materials in a Neoclassical style, highlighting the very distinct personality of the homeowner through the fact that all furniture is made-to-measure but comes from famous brands. luxury brands such as Versace carpets, Hermes chairs... Unmatched, exclusive.
The CiHUB team and experts have invested a lot of enthusiasm, time sketching out the interior plan, presenting and convincing the homeowner, and through many times refining the design to create a standard penthouse apartment. Neoclassical, unique and only for homeowners. This is not a product for the masses, but thanks to that, Cihub has reached the satisfaction of homeowners thanks to the adventure in every small detail of the apartment.
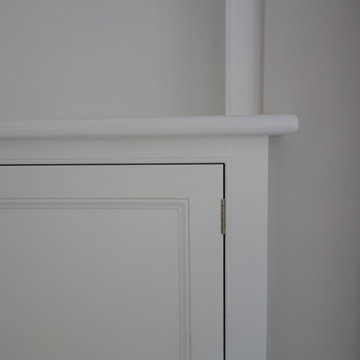
Hugh Smith
他の地域にある高級な中くらいなトラディショナルスタイルのおしゃれなリビング (白い壁、塗装フローリング、標準型暖炉、金属の暖炉まわり、壁掛け型テレビ、白い床) の写真
他の地域にある高級な中くらいなトラディショナルスタイルのおしゃれなリビング (白い壁、塗装フローリング、標準型暖炉、金属の暖炉まわり、壁掛け型テレビ、白い床) の写真
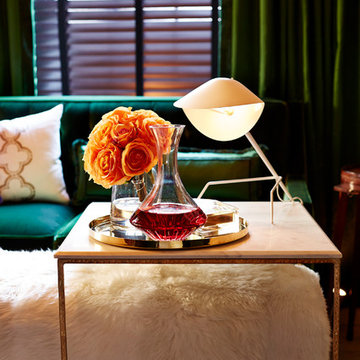
Jody Kivort
ニューヨークにあるラグジュアリーな小さなトラディショナルスタイルのおしゃれな独立型リビング (緑の壁、塗装フローリング、標準型暖炉、石材の暖炉まわり) の写真
ニューヨークにあるラグジュアリーな小さなトラディショナルスタイルのおしゃれな独立型リビング (緑の壁、塗装フローリング、標準型暖炉、石材の暖炉まわり) の写真
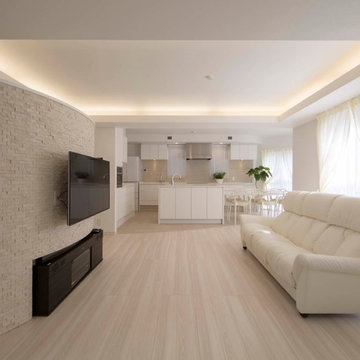
モザイクタイルをあしらった曲面壁に沿って、奥のキッチンダイニングゾーンへ導かれます。
東京23区にある中くらいなトラディショナルスタイルのおしゃれな応接間 (グレーの壁、合板フローリング、壁掛け型テレビ、白い床) の写真
東京23区にある中くらいなトラディショナルスタイルのおしゃれな応接間 (グレーの壁、合板フローリング、壁掛け型テレビ、白い床) の写真
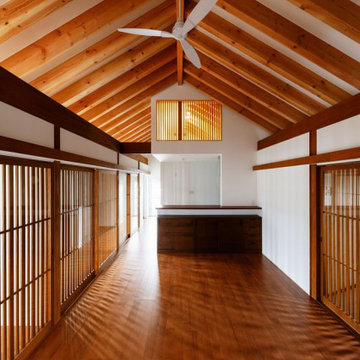
登り梁を見せるために屋根断熱は外断熱通気工法としました。整然と並ぶ梁の間は従来は構造用針葉樹合板の現わし仕上げでしたが今回、初めて漆喰を塗ってみました。調質性、防臭性が高いので必要機能としては合致します。
大阪にあるお手頃価格の広いトラディショナルスタイルのおしゃれなLDK (白い壁、合板フローリング、据え置き型テレビ、茶色い床) の写真
大阪にあるお手頃価格の広いトラディショナルスタイルのおしゃれなLDK (白い壁、合板フローリング、据え置き型テレビ、茶色い床) の写真

Hamptons family living at its best. This client wanted a beautiful Hamptons style home to emerge from the renovation of a tired brick veneer home for her family. The white/grey/blue palette of Hamptons style was her go to style which was an imperative part of the design brief but the creation of new zones for adult and soon to be teenagers was just as important. Our client didn't know where to start and that's how we helped her. Starting with a design brief, we set about working with her to choose all of the colours, finishes, fixtures and fittings and to also design the joinery/cabinetry to satisfy storage and aesthetic needs. We supplemented this with a full set of construction drawings to compliment the Architectural plans. Nothing was left to chance as we created the home of this family's dreams. Using white walls and dark floors throughout enabled us to create a harmonious palette that flowed from room to room. A truly beautiful home, one of our favourites!
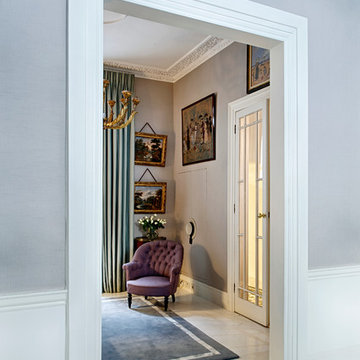
Marco Joe Fazio
ロンドンにある高級な中くらいなトラディショナルスタイルのおしゃれなリビング (グレーの壁、暖炉なし、テレビなし、塗装フローリング) の写真
ロンドンにある高級な中くらいなトラディショナルスタイルのおしゃれなリビング (グレーの壁、暖炉なし、テレビなし、塗装フローリング) の写真
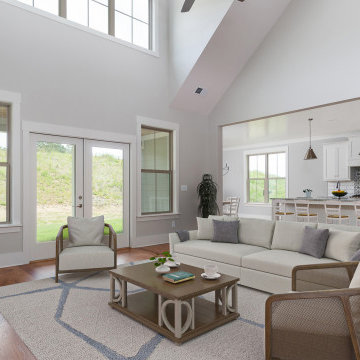
Two story vaulted ceiling with wall of windows - so much natural sunlight to brighten any day!
他の地域にあるトラディショナルスタイルのおしゃれなLDK (グレーの壁、塗装フローリング、標準型暖炉、タイルの暖炉まわり、茶色い床、三角天井) の写真
他の地域にあるトラディショナルスタイルのおしゃれなLDK (グレーの壁、塗装フローリング、標準型暖炉、タイルの暖炉まわり、茶色い床、三角天井) の写真
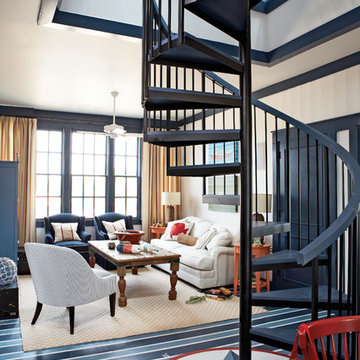
Jean Allsopp (courtesy of Coastal Living)
アトランタにあるトラディショナルスタイルのおしゃれなリビング (ベージュの壁、塗装フローリング、青い床) の写真
アトランタにあるトラディショナルスタイルのおしゃれなリビング (ベージュの壁、塗装フローリング、青い床) の写真
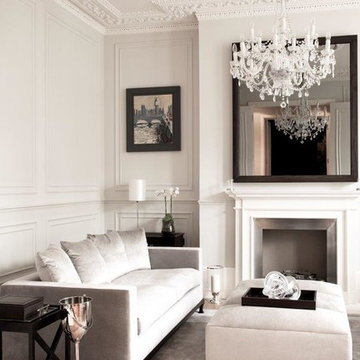
This living room's traditional panelling is complemented by the stunning plaster cornicing, fireplace and chandelier as well as the off white farrow and ball paint finish. The sofa and ottoman work off of the paint finish with soft cream/silver fabric and then intense dark wood legs that match the mirror and picture frames and the side and console tables.
トラディショナルスタイルのリビング (塗装フローリング、合板フローリング) の写真
1
