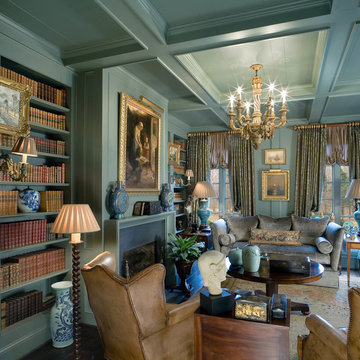トラディショナルスタイルのリビング (濃色無垢フローリング、緑の壁) の写真
絞り込み:
資材コスト
並び替え:今日の人気順
写真 1〜20 枚目(全 515 枚)
1/4
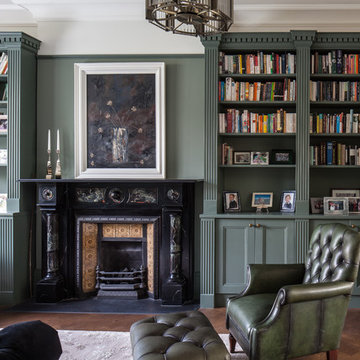
Adelina Iliev
ロンドンにある中くらいなトラディショナルスタイルのおしゃれな独立型リビング (緑の壁、濃色無垢フローリング、標準型暖炉、金属の暖炉まわり、茶色い床) の写真
ロンドンにある中くらいなトラディショナルスタイルのおしゃれな独立型リビング (緑の壁、濃色無垢フローリング、標準型暖炉、金属の暖炉まわり、茶色い床) の写真

Inspired by the surrounding landscape, the Craftsman/Prairie style is one of the few truly American architectural styles. It was developed around the turn of the century by a group of Midwestern architects and continues to be among the most comfortable of all American-designed architecture more than a century later, one of the main reasons it continues to attract architects and homeowners today. Oxbridge builds on that solid reputation, drawing from Craftsman/Prairie and classic Farmhouse styles. Its handsome Shingle-clad exterior includes interesting pitched rooflines, alternating rows of cedar shake siding, stone accents in the foundation and chimney and distinctive decorative brackets. Repeating triple windows add interest to the exterior while keeping interior spaces open and bright. Inside, the floor plan is equally impressive. Columns on the porch and a custom entry door with sidelights and decorative glass leads into a spacious 2,900-square-foot main floor, including a 19 by 24-foot living room with a period-inspired built-ins and a natural fireplace. While inspired by the past, the home lives for the present, with open rooms and plenty of storage throughout. Also included is a 27-foot-wide family-style kitchen with a large island and eat-in dining and a nearby dining room with a beadboard ceiling that leads out onto a relaxing 240-square-foot screen porch that takes full advantage of the nearby outdoors and a private 16 by 20-foot master suite with a sloped ceiling and relaxing personal sitting area. The first floor also includes a large walk-in closet, a home management area and pantry to help you stay organized and a first-floor laundry area. Upstairs, another 1,500 square feet awaits, with a built-ins and a window seat at the top of the stairs that nod to the home’s historic inspiration. Opt for three family bedrooms or use one of the three as a yoga room; the upper level also includes attic access, which offers another 500 square feet, perfect for crafts or a playroom. More space awaits in the lower level, where another 1,500 square feet (and an additional 1,000) include a recreation/family room with nine-foot ceilings, a wine cellar and home office.
Photographer: Jeff Garland
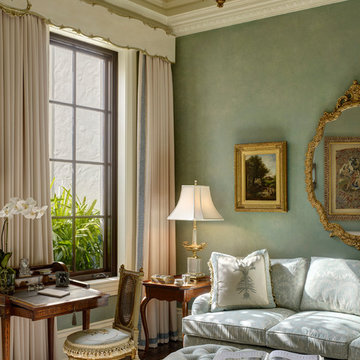
This petite sitting room was finished with elaborate crown molding, a trompe l'oeil ceiling and soft tones of blue-green. The antique writing desk & chair gave the client an area to compose a letter.
Taylor Architectural Photography
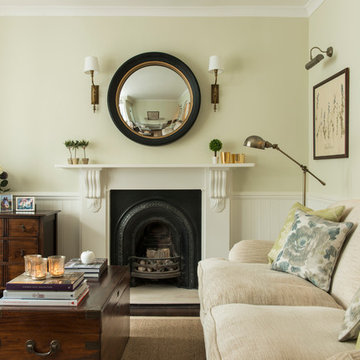
We sanded down the original hardwood floorboards throughout the property and added a lovely rich dark stain, making it both chic and cosy. The tongue and groove panelling really adds to the cosy cottage feel of the space. We replaced the fireplace hearth with warm limestone - both fresh and light. The furniture is mostly antiques. We opened up the wall between the living room and kitchen and created an archway with double pocket doors.
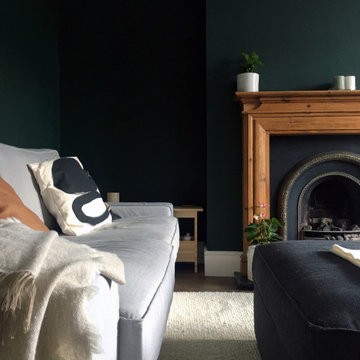
The dark green walls contrast with the light furniture. The area rug brings together the living room space in the living/dining room.
他の地域にある低価格の中くらいなトラディショナルスタイルのおしゃれなリビング (緑の壁、濃色無垢フローリング、標準型暖炉、木材の暖炉まわり、茶色い床、グレーとクリーム色) の写真
他の地域にある低価格の中くらいなトラディショナルスタイルのおしゃれなリビング (緑の壁、濃色無垢フローリング、標準型暖炉、木材の暖炉まわり、茶色い床、グレーとクリーム色) の写真
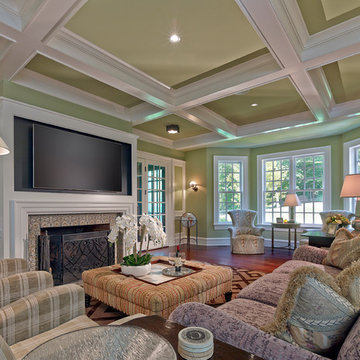
Don Pearse Photographers
他の地域にある高級な広いトラディショナルスタイルのおしゃれなリビング (緑の壁、濃色無垢フローリング、標準型暖炉、タイルの暖炉まわり、壁掛け型テレビ、茶色い床) の写真
他の地域にある高級な広いトラディショナルスタイルのおしゃれなリビング (緑の壁、濃色無垢フローリング、標準型暖炉、タイルの暖炉まわり、壁掛け型テレビ、茶色い床) の写真
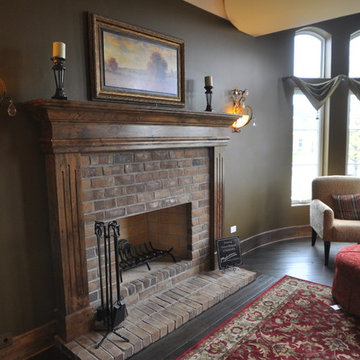
This photo was taken at DJK Custom Homes former model home in Stewart Ridge of Plainfield, Illinois.
シカゴにある高級な中くらいなトラディショナルスタイルのおしゃれなリビング (緑の壁、濃色無垢フローリング、標準型暖炉、レンガの暖炉まわり、テレビなし) の写真
シカゴにある高級な中くらいなトラディショナルスタイルのおしゃれなリビング (緑の壁、濃色無垢フローリング、標準型暖炉、レンガの暖炉まわり、テレビなし) の写真
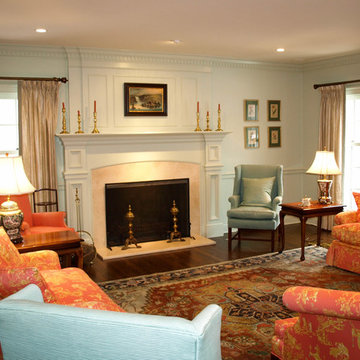
A soft, serene color palette is the hallmark of the home's living room. The color inspiration for the room came from the homeowner's antique rugs and the custom, hand painted dining room wallcovering. The monochromatic walls and woodwork create a subtle backdrop for the homeowner's extensive collection of antique artwork. The hand painted, gold wallcovering accents the space and coordinates with the home's gold dining room ceiling.
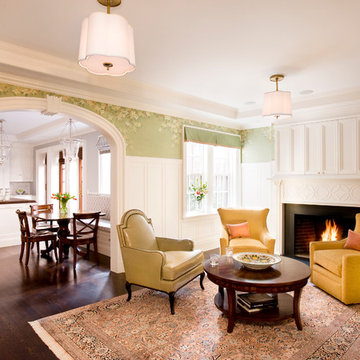
Shelly Harrison Photography
ボストンにある高級な広いトラディショナルスタイルのおしゃれなリビング (緑の壁、濃色無垢フローリング、標準型暖炉、木材の暖炉まわり) の写真
ボストンにある高級な広いトラディショナルスタイルのおしゃれなリビング (緑の壁、濃色無垢フローリング、標準型暖炉、木材の暖炉まわり) の写真
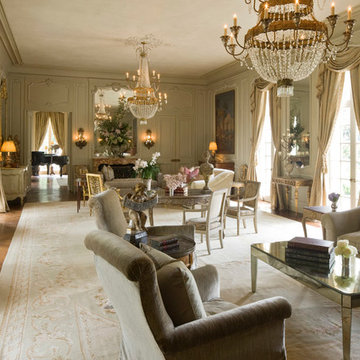
Terry Vine Photography
ヒューストンにあるラグジュアリーな広いトラディショナルスタイルのおしゃれなリビング (緑の壁、濃色無垢フローリング、標準型暖炉、石材の暖炉まわり、テレビなし) の写真
ヒューストンにあるラグジュアリーな広いトラディショナルスタイルのおしゃれなリビング (緑の壁、濃色無垢フローリング、標準型暖炉、石材の暖炉まわり、テレビなし) の写真

This redesigned family room was relieved of cumbersome tv cabinetry in favor of a flatscreen over the fireplace. The fireplace was tiled in pastel strip tiles Firecrystals replaced the old logs. This is a favorite gathering place for both family and friends. Photos by Harry Chamberlain.
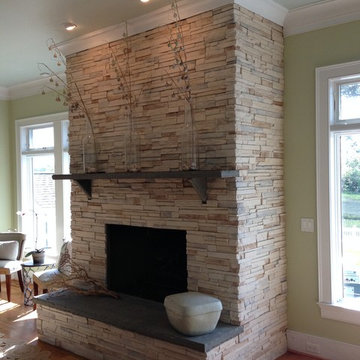
This fireplace is incredible! The stone is beautiful and the choice of the green paint and the charcoal colored mantle and hearth slabs give it a custom quality that is contemporary and yet warm and inviting.
The stone is applied in a drystack fashion and makes the whole room.
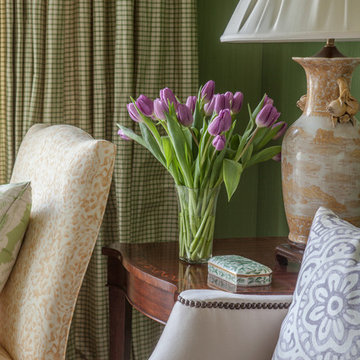
The trellis ceiling inspired us to give this living room a garden feel. Grass-green decorative painting on the walls by Sheppard Bear. Hickory Chair slipper chair and sofas. Silk tattersal-print drapes. Photo by Erik Kvalsvik
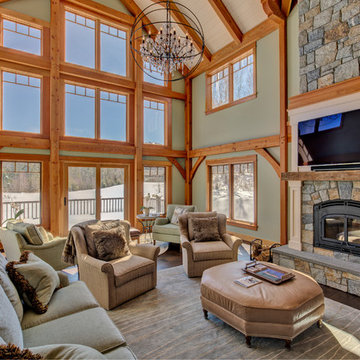
Most of our client's timber frame homes feature an expansive wall of windows. While in the great room you get a lovely view of the mountains nearby where the family skis.
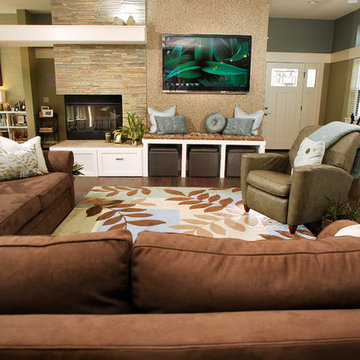
Gary Langhammer, Katie King
アトランタにあるお手頃価格の広いトラディショナルスタイルのおしゃれなLDK (緑の壁、濃色無垢フローリング、コーナー設置型暖炉、石材の暖炉まわり、壁掛け型テレビ) の写真
アトランタにあるお手頃価格の広いトラディショナルスタイルのおしゃれなLDK (緑の壁、濃色無垢フローリング、コーナー設置型暖炉、石材の暖炉まわり、壁掛け型テレビ) の写真
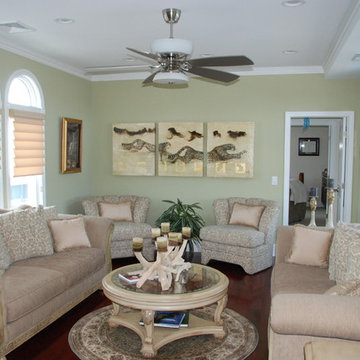
ニューヨークにある中くらいなトラディショナルスタイルのおしゃれなリビング (緑の壁、濃色無垢フローリング、テレビなし、標準型暖炉、石材の暖炉まわり) の写真
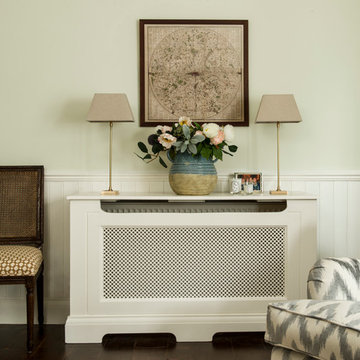
Radiator covers are both a nice way to discretely hide unattractive radiators, as well as providing handy storage/surfaces, like this console table design. Twin brass lamps either side frame the map we hung on the wall.
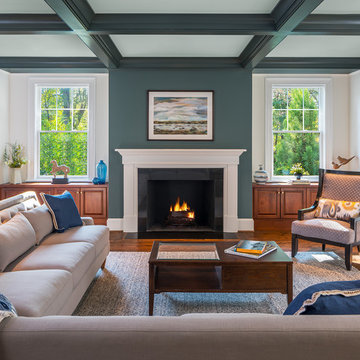
Photo by Allen Russ, Hoachlander Davis Photography
ワシントンD.C.にあるお手頃価格の広いトラディショナルスタイルのおしゃれなLDK (緑の壁、濃色無垢フローリング、標準型暖炉、石材の暖炉まわり、茶色い床) の写真
ワシントンD.C.にあるお手頃価格の広いトラディショナルスタイルのおしゃれなLDK (緑の壁、濃色無垢フローリング、標準型暖炉、石材の暖炉まわり、茶色い床) の写真
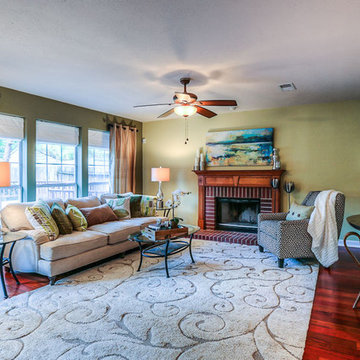
オーランドにあるお手頃価格の中くらいなトラディショナルスタイルのおしゃれな応接間 (緑の壁、濃色無垢フローリング、標準型暖炉、レンガの暖炉まわり) の写真
トラディショナルスタイルのリビング (濃色無垢フローリング、緑の壁) の写真
1
