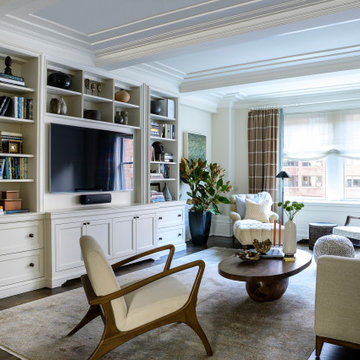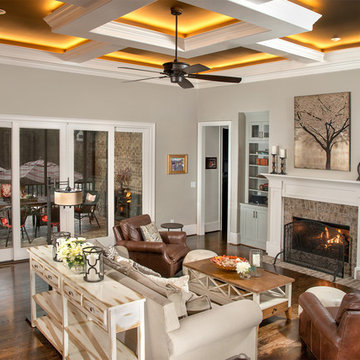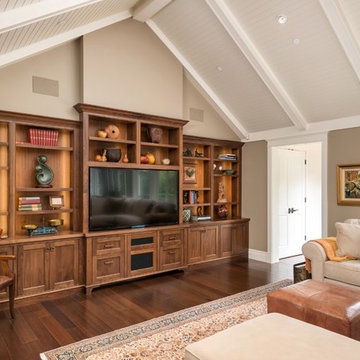トラディショナルスタイルのリビング (濃色無垢フローリング、埋込式メディアウォール) の写真
絞り込み:
資材コスト
並び替え:今日の人気順
写真 1〜20 枚目(全 943 枚)
1/4

In this combination living room/ family room, form vs function is at it's best.. Formal enough to host a cocktail party, and comfortable enough to host a football game. The wrap around sectional accommodates 5-6 people and the oversized ottoman has room enough for everyone to put their feet up! The high back, stylized wing chair offers comfort and a lamp for reading. Decorative accessories are placed in the custom built bookcases freeing table top space for drinks, books, etc. Magazines and current reading are neatly placed in the rattan tray for easy access. The overall neutral color palette is punctuated by soft shades of blue around the room.
LORRAINE G VALE
photo by Michael Costa
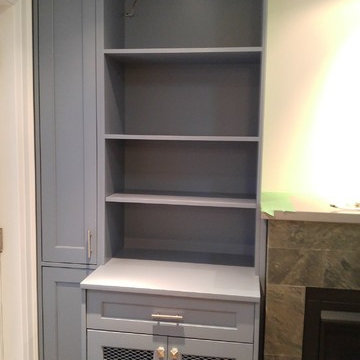
Built-in bookshelves for living room
トロントにあるラグジュアリーな中くらいなトラディショナルスタイルのおしゃれなリビング (ベージュの壁、濃色無垢フローリング、標準型暖炉、石材の暖炉まわり、埋込式メディアウォール、茶色い床) の写真
トロントにあるラグジュアリーな中くらいなトラディショナルスタイルのおしゃれなリビング (ベージュの壁、濃色無垢フローリング、標準型暖炉、石材の暖炉まわり、埋込式メディアウォール、茶色い床) の写真

Inspired by the surrounding landscape, the Craftsman/Prairie style is one of the few truly American architectural styles. It was developed around the turn of the century by a group of Midwestern architects and continues to be among the most comfortable of all American-designed architecture more than a century later, one of the main reasons it continues to attract architects and homeowners today. Oxbridge builds on that solid reputation, drawing from Craftsman/Prairie and classic Farmhouse styles. Its handsome Shingle-clad exterior includes interesting pitched rooflines, alternating rows of cedar shake siding, stone accents in the foundation and chimney and distinctive decorative brackets. Repeating triple windows add interest to the exterior while keeping interior spaces open and bright. Inside, the floor plan is equally impressive. Columns on the porch and a custom entry door with sidelights and decorative glass leads into a spacious 2,900-square-foot main floor, including a 19 by 24-foot living room with a period-inspired built-ins and a natural fireplace. While inspired by the past, the home lives for the present, with open rooms and plenty of storage throughout. Also included is a 27-foot-wide family-style kitchen with a large island and eat-in dining and a nearby dining room with a beadboard ceiling that leads out onto a relaxing 240-square-foot screen porch that takes full advantage of the nearby outdoors and a private 16 by 20-foot master suite with a sloped ceiling and relaxing personal sitting area. The first floor also includes a large walk-in closet, a home management area and pantry to help you stay organized and a first-floor laundry area. Upstairs, another 1,500 square feet awaits, with a built-ins and a window seat at the top of the stairs that nod to the home’s historic inspiration. Opt for three family bedrooms or use one of the three as a yoga room; the upper level also includes attic access, which offers another 500 square feet, perfect for crafts or a playroom. More space awaits in the lower level, where another 1,500 square feet (and an additional 1,000) include a recreation/family room with nine-foot ceilings, a wine cellar and home office.
Photographer: Jeff Garland
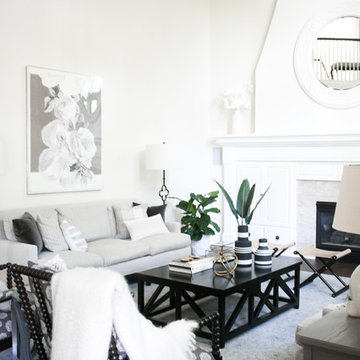
Interior Designer | Bria Hammel Interiors
Contractor | SD Custom Homes
Photographer | Laura Rae
ミネアポリスにある高級な広いトラディショナルスタイルのおしゃれなLDK (白い壁、濃色無垢フローリング、標準型暖炉、タイルの暖炉まわり、埋込式メディアウォール) の写真
ミネアポリスにある高級な広いトラディショナルスタイルのおしゃれなLDK (白い壁、濃色無垢フローリング、標準型暖炉、タイルの暖炉まわり、埋込式メディアウォール) の写真
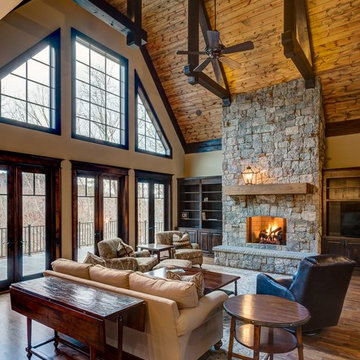
Kevin Meechan
アトランタにある高級な広いトラディショナルスタイルのおしゃれなリビング (ベージュの壁、濃色無垢フローリング、標準型暖炉、石材の暖炉まわり、埋込式メディアウォール) の写真
アトランタにある高級な広いトラディショナルスタイルのおしゃれなリビング (ベージュの壁、濃色無垢フローリング、標準型暖炉、石材の暖炉まわり、埋込式メディアウォール) の写真

Full design of all Architectural details and finishes with turn-key furnishings and styling throughout with this Grand Living room.
Photography by Carlson Productions, LLC
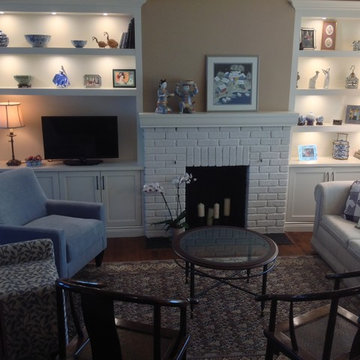
With the addition of custom bookshelves and a new mantel, this living room became a much more welcoming space to showcase the client's collection of Asian ceramics, collected during her time abroad. New occasional chairs in her favourite palette round off the seating area.
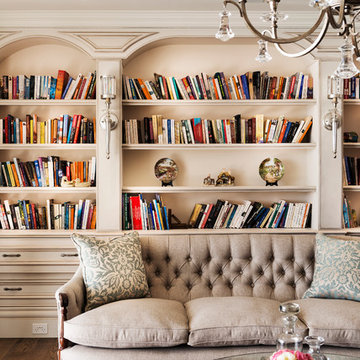
Interior Architecture design detail, cabinet design & finishes ,decor & furniture
by Jodie Cooper Design
パースにあるラグジュアリーな中くらいなトラディショナルスタイルのおしゃれなLDK (ベージュの壁、濃色無垢フローリング、埋込式メディアウォール) の写真
パースにあるラグジュアリーな中くらいなトラディショナルスタイルのおしゃれなLDK (ベージュの壁、濃色無垢フローリング、埋込式メディアウォール) の写真
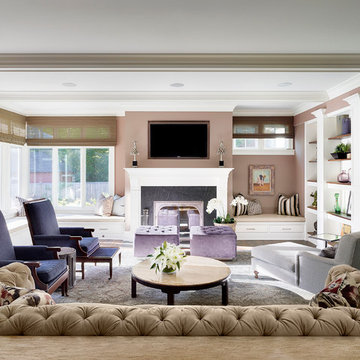
Living Room of our Glencoe home, alive with personality and purple accents
http://www.mrobinsonphoto.com/
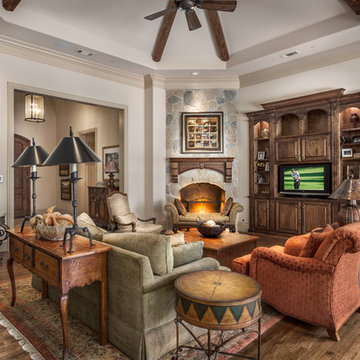
ダラスにある高級な広いトラディショナルスタイルのおしゃれなLDK (白い壁、濃色無垢フローリング、コーナー設置型暖炉、石材の暖炉まわり、埋込式メディアウォール) の写真
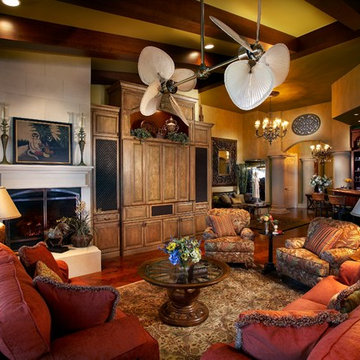
David Hall, Photo Inc.
タンパにあるお手頃価格の広いトラディショナルスタイルのおしゃれなリビング (黄色い壁、濃色無垢フローリング、標準型暖炉、漆喰の暖炉まわり、埋込式メディアウォール) の写真
タンパにあるお手頃価格の広いトラディショナルスタイルのおしゃれなリビング (黄色い壁、濃色無垢フローリング、標準型暖炉、漆喰の暖炉まわり、埋込式メディアウォール) の写真
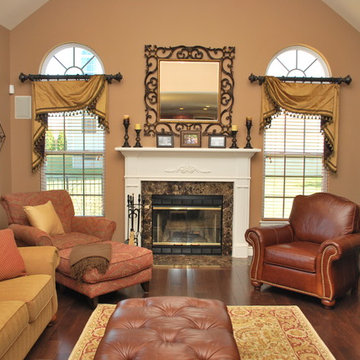
ニューヨークにあるお手頃価格の中くらいなトラディショナルスタイルのおしゃれな独立型リビング (茶色い壁、濃色無垢フローリング、標準型暖炉、石材の暖炉まわり、埋込式メディアウォール) の写真
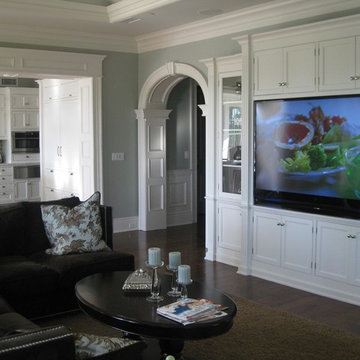
オレンジカウンティにあるラグジュアリーな広いトラディショナルスタイルのおしゃれなLDK (白い壁、濃色無垢フローリング、埋込式メディアウォール) の写真
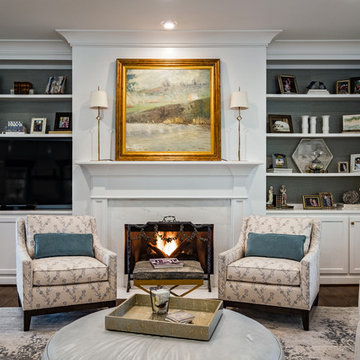
他の地域にある広いトラディショナルスタイルのおしゃれなリビング (茶色い床、グレーの壁、濃色無垢フローリング、標準型暖炉、タイルの暖炉まわり、埋込式メディアウォール) の写真
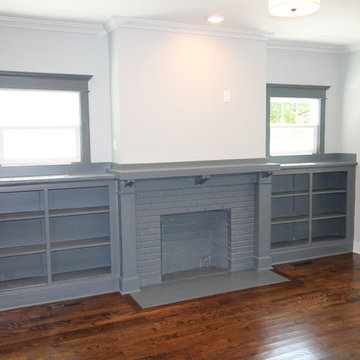
The built-in cabinets, fireplace and window trim were all painted Web Gray to match the kitchen island and cabinetry adding continuity, uniformity and balance to the open living space. The fireplace was sheet-rocked, and the surround and hearth were tiled.
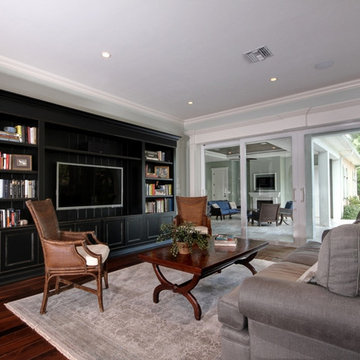
マイアミにある高級な中くらいなトラディショナルスタイルのおしゃれなLDK (グレーの壁、濃色無垢フローリング、暖炉なし、埋込式メディアウォール、茶色い床) の写真
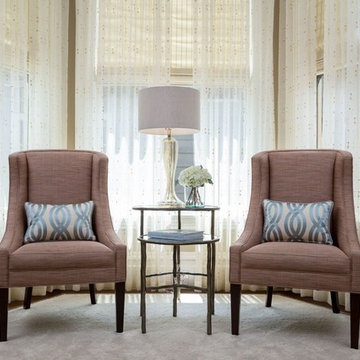
Interior Design:
Anne Norton
AND interior Design Studio
Berkeley, CA 94707
サンフランシスコにある高級な広いトラディショナルスタイルのおしゃれなリビング (ベージュの壁、濃色無垢フローリング、コーナー設置型暖炉、石材の暖炉まわり、埋込式メディアウォール、ベージュの床) の写真
サンフランシスコにある高級な広いトラディショナルスタイルのおしゃれなリビング (ベージュの壁、濃色無垢フローリング、コーナー設置型暖炉、石材の暖炉まわり、埋込式メディアウォール、ベージュの床) の写真
トラディショナルスタイルのリビング (濃色無垢フローリング、埋込式メディアウォール) の写真
1
