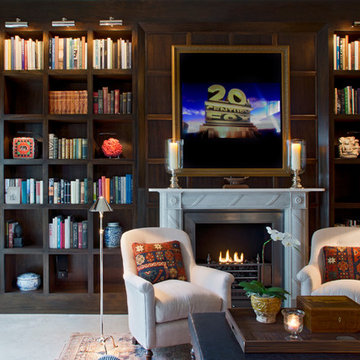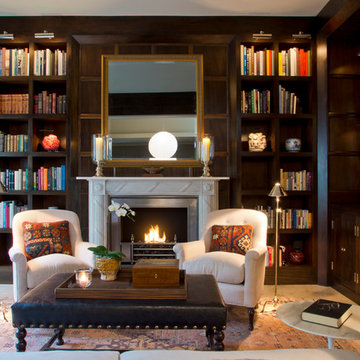トラディショナルスタイルのリビング (コンクリートの床、内蔵型テレビ) の写真
絞り込み:
資材コスト
並び替え:今日の人気順
写真 1〜20 枚目(全 25 枚)
1/4
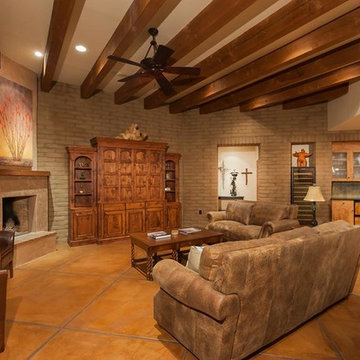
This is a custom home that was designed and built by a super Tucson team. We remember walking on the dirt lot thinking of what would one day grow from the Tucson desert. We could not have been happier with the result.
This home has a Southwest feel with a masculine transitional look. We used many regional materials and our custom millwork was mesquite. The home is warm, inviting, and relaxing. The interior furnishings are understated so as to not take away from the breathtaking desert views.
The floors are stained and scored concrete and walls are a mixture of plaster and masonry.
Christopher Bowden Photography http://christopherbowdenphotography.com/
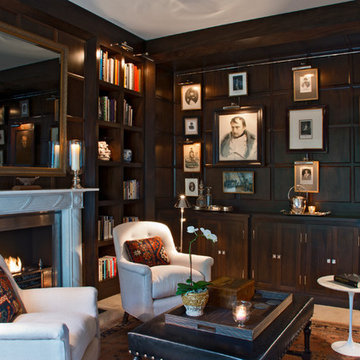
The client provided a unique collection of framed images of Napoleon Bonaparte which were collected over several decades. The images are hung on a custom gallery rail system designed. Holes were drilled through the stems of Visual Comfort picture lights to allow the gallery rods to pass through the lights. This allowed centering of the picture lights to each rod. The bookcase lights are from the same series but they were modified to accept a one inch diameter custom rosette. The cabinet hardware, as with all of the metal finishes in the room, is polished nickel and includes Baldwin flush ring pulls, Von Morris mortise butt hinges and Brusso ball catches.
The beveled mirror and frame above the hearth is actually a Seura television mirror with Premier Glass. The television is completely undetectable when it is off and, when it is on, the picture is clear and bright. Undetectable behind the mirror is a Russound IR receiver that transfers IR signals to a cable box, DVD player, and Apple TV receiver located in the lower cabinets. The source components are connected to the television with HDMI cables. Bose wall-mounted speakers, positioned in the lower alcoves of the bookcase, are supplemented with a Sonos subwoofer placed under the sofa.
Surrounding the mantle and mirror is a three inch wide frame, identical to the frame around the gallery wall, that allows the Chesney's Edinburgh Carrara marble mantle and the steel Andover register grate to be set back from the bookcases. The mantle rests securely on a hearth stone of honed black granite which was recessed into the concrete floor. Suspended within the grate is an EcoSmart Bioethonal burner specifically designed for historic register grates. Volcanic stone was placed between the burner and the grate to conceal the front of the burner.
The bookcases, cabinets and wall paneling are fabricated from a combination of solid mahogany and mahogany plywood. Crown and base molding were eliminated from the design to minimize the impact of the library in an otherwise contemporary house. The fascia above the bookcases and mantle, as well as the fascia above the gallery wall, are single pieces of solid mahogany carefully shaved to follow the irregular contours of the drywall ceiling and eliminate the need for caulk or fillers. The same method was employed at the bottom rail of the face frame to allow it to follow the slight undulations of the concrete floor. Eloy Estrada built the wood components and installed them along with all of the other components in the room.
The two adjustable height Galerie des Lamps floor lamps on either side of the mantle are from the Grasshopper series. The Visual Comfort Dorchester Pharmacy floor lamps, on either side of the sofa, plug into a recessed Lew electrical floor box that was recessd into the floor under the sofa. The room originally had a chandelier and recessed lights all of which were all removed. The Lutron light switches, in matte Midnight, allow for independent dimming of the bookcase and picture lights. Within three of the bookcase alcoves are Littlight gooseneck lamps used to highlight various artifacts. The outlets for these lamps, and their transformers, are concealed under a removable wood panel at the back of the alcove. The cords for the display lamps cleanly pass through a Mockett grommet.
The layout of the room and gallery rail system were designed by Leland Stone.
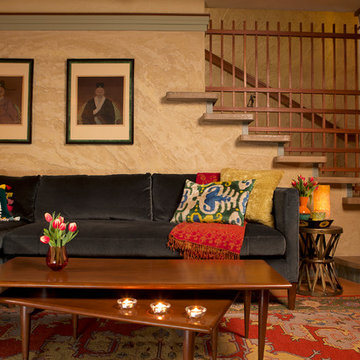
Joseph Linaschke
他の地域にあるお手頃価格の中くらいなトラディショナルスタイルのおしゃれな独立型リビング (内蔵型テレビ、ベージュの壁、コンクリートの床) の写真
他の地域にあるお手頃価格の中くらいなトラディショナルスタイルのおしゃれな独立型リビング (内蔵型テレビ、ベージュの壁、コンクリートの床) の写真
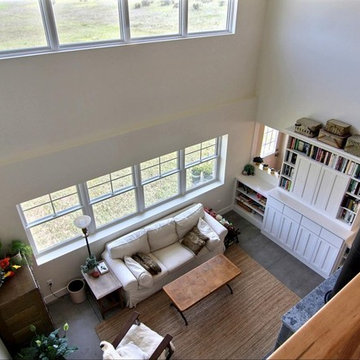
Copyrighted Photography by Jim Blue, with BlueLaVaMedia
グランドラピッズにある中くらいなトラディショナルスタイルのおしゃれなリビング (白い壁、コンクリートの床、薪ストーブ、石材の暖炉まわり、内蔵型テレビ) の写真
グランドラピッズにある中くらいなトラディショナルスタイルのおしゃれなリビング (白い壁、コンクリートの床、薪ストーブ、石材の暖炉まわり、内蔵型テレビ) の写真
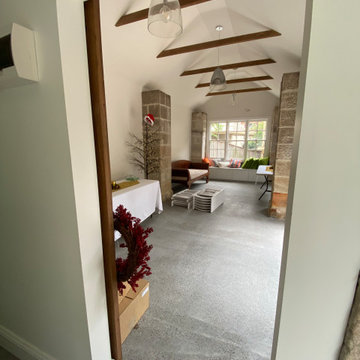
Multi functional space - for work, functions, entertaining and for guests staying over
Polished concrete floor, built in window seat with storage below, pendant lights, timber beams, vaulted ceiling, sandstone pillars, sliding barn door, exterior sliding bi fold doors, built in movie projector for movie nights and air conditioning
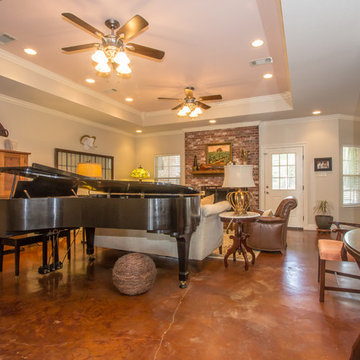
This semi-concert grand piano really sets the tone for this functional, formal living room. Norwalk furniture in a mix of fabric and leather, antique pieces and more modern elements continue the eclectic feel of this house. This is the living space at the heart of the home and really provides a comfortable and stylish space to hang out in for the family.
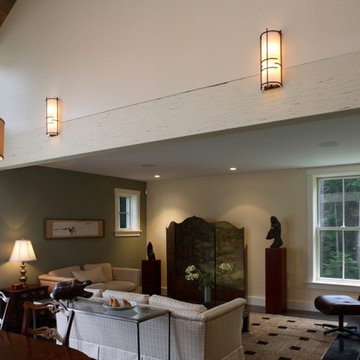
Randolph Ashey Photography
ポートランド(メイン)にある中くらいなトラディショナルスタイルのおしゃれなLDK (緑の壁、コンクリートの床、標準型暖炉、石材の暖炉まわり、内蔵型テレビ) の写真
ポートランド(メイン)にある中くらいなトラディショナルスタイルのおしゃれなLDK (緑の壁、コンクリートの床、標準型暖炉、石材の暖炉まわり、内蔵型テレビ) の写真
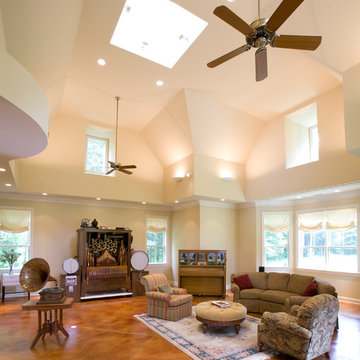
The lofty interior, deep window wells, concrete floors, and soound baffling is designed to meet the acoustical requirements of the player pianos.
他の地域にあるラグジュアリーな巨大なトラディショナルスタイルのおしゃれなLDK (ミュージックルーム、ベージュの壁、コンクリートの床、暖炉なし、内蔵型テレビ、茶色い床) の写真
他の地域にあるラグジュアリーな巨大なトラディショナルスタイルのおしゃれなLDK (ミュージックルーム、ベージュの壁、コンクリートの床、暖炉なし、内蔵型テレビ、茶色い床) の写真
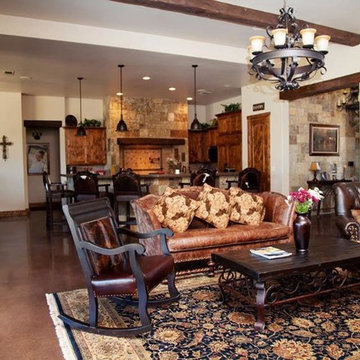
オースティンにある広いトラディショナルスタイルのおしゃれなLDK (ベージュの壁、コンクリートの床、コーナー設置型暖炉、石材の暖炉まわり、内蔵型テレビ、茶色い床) の写真
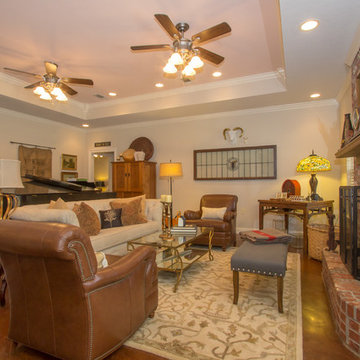
This semi-concert grand piano really sets the tone for this functional, formal living room. Norwalk furniture in a mix of fabric and leather, antique pieces and more modern elements continue the eclectic feel of this house. This is the living space at the heart of the home and really provides a comfortable and stylish space to hang out in for the family.
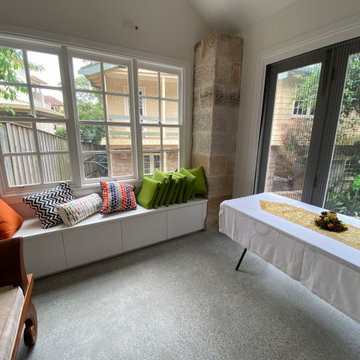
Multi functional space - for work, functions, entertaining and for guests staying over
Polished concrete floor, built in window seat with storage below, pendant lights, timber beams, vaulted ceiling, sandstone pillars, sliding barn door, exterior sliding bi fold doors, built in movie projector for movie nights and air conditioning
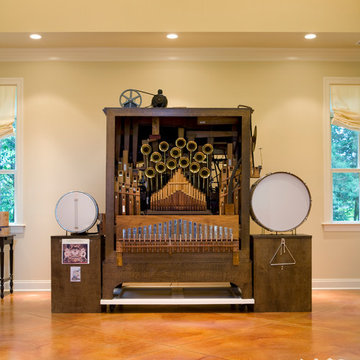
The carriage house was designed and built to house this extraordinary collection of outdoor player pianos.
他の地域にあるラグジュアリーな広いトラディショナルスタイルのおしゃれなLDK (ミュージックルーム、黄色い壁、コンクリートの床、内蔵型テレビ、オレンジの床) の写真
他の地域にあるラグジュアリーな広いトラディショナルスタイルのおしゃれなLDK (ミュージックルーム、黄色い壁、コンクリートの床、内蔵型テレビ、オレンジの床) の写真
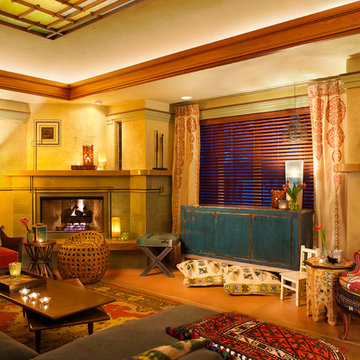
photos by Joseph Linaschke
他の地域にあるお手頃価格の中くらいなトラディショナルスタイルのおしゃれな独立型リビング (内蔵型テレビ、ベージュの壁、コンクリートの床、コーナー設置型暖炉、コンクリートの暖炉まわり) の写真
他の地域にあるお手頃価格の中くらいなトラディショナルスタイルのおしゃれな独立型リビング (内蔵型テレビ、ベージュの壁、コンクリートの床、コーナー設置型暖炉、コンクリートの暖炉まわり) の写真
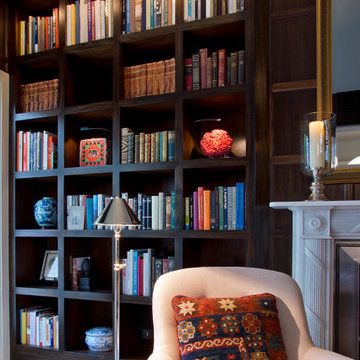
Al Rendon
オースティンにあるお手頃価格の中くらいなトラディショナルスタイルのおしゃれなLDK (ライブラリー、コンクリートの床、標準型暖炉、石材の暖炉まわり、内蔵型テレビ) の写真
オースティンにあるお手頃価格の中くらいなトラディショナルスタイルのおしゃれなLDK (ライブラリー、コンクリートの床、標準型暖炉、石材の暖炉まわり、内蔵型テレビ) の写真
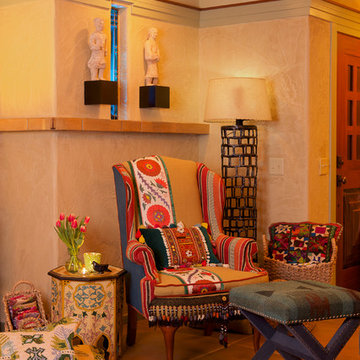
Joseph Linaschke
他の地域にあるお手頃価格の中くらいなトラディショナルスタイルのおしゃれな独立型リビング (内蔵型テレビ、ベージュの壁、コンクリートの床) の写真
他の地域にあるお手頃価格の中くらいなトラディショナルスタイルのおしゃれな独立型リビング (内蔵型テレビ、ベージュの壁、コンクリートの床) の写真
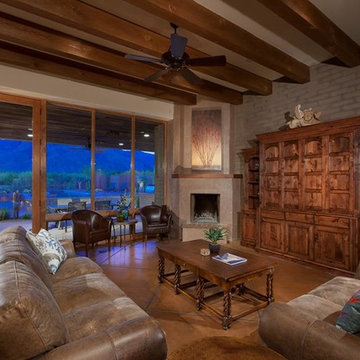
This is a custom home that was designed and built by a super Tucson team. We remember walking on the dirt lot thinking of what would one day grow from the Tucson desert. We could not have been happier with the result.
This home has a Southwest feel with a masculine transitional look. We used many regional materials and our custom millwork was mesquite. The home is warm, inviting, and relaxing. The interior furnishings are understated so as to not take away from the breathtaking desert views.
The floors are stained and scored concrete and walls are a mixture of plaster and masonry.
Christopher Bowden Photography http://christopherbowdenphotography.com/
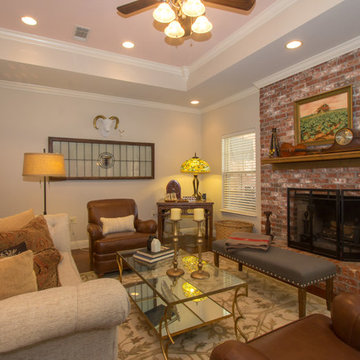
This semi-concert grand piano really sets the tone for this functional, formal living room. Norwalk furniture in a mix of fabric and leather, antique pieces and more modern elements continue the eclectic feel of this house. This is the living space at the heart of the home and really provides a comfortable and stylish space to hang out in for the family.
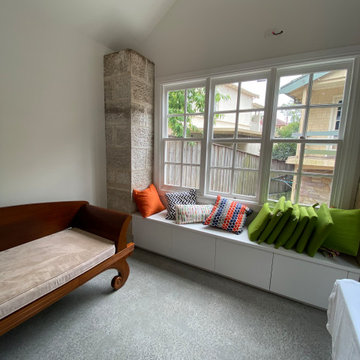
Multi functional space - for work, functions, entertaining and for guests staying over
Polished concrete floor, built in window seat with storage below, pendant lights, timber beams, vaulted ceiling, sandstone pillars, sliding barn door, exterior sliding bi fold doors, built in movie projector for movie nights and air conditioning
トラディショナルスタイルのリビング (コンクリートの床、内蔵型テレビ) の写真
1
