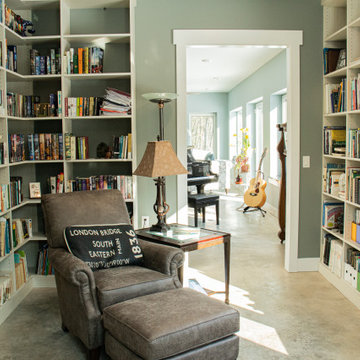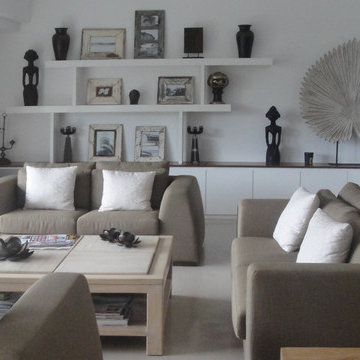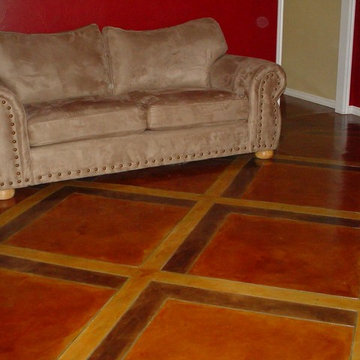トラディショナルスタイルのリビング (コンクリートの床、ライブラリー) の写真
絞り込み:
資材コスト
並び替え:今日の人気順
写真 1〜20 枚目(全 38 枚)
1/4
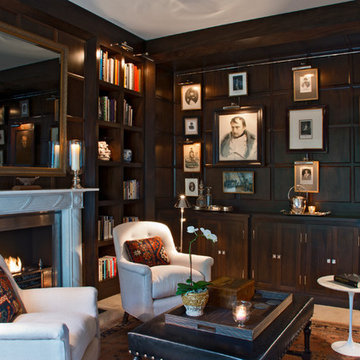
The client provided a unique collection of framed images of Napoleon Bonaparte which were collected over several decades. The images are hung on a custom gallery rail system designed. Holes were drilled through the stems of Visual Comfort picture lights to allow the gallery rods to pass through the lights. This allowed centering of the picture lights to each rod. The bookcase lights are from the same series but they were modified to accept a one inch diameter custom rosette. The cabinet hardware, as with all of the metal finishes in the room, is polished nickel and includes Baldwin flush ring pulls, Von Morris mortise butt hinges and Brusso ball catches.
The beveled mirror and frame above the hearth is actually a Seura television mirror with Premier Glass. The television is completely undetectable when it is off and, when it is on, the picture is clear and bright. Undetectable behind the mirror is a Russound IR receiver that transfers IR signals to a cable box, DVD player, and Apple TV receiver located in the lower cabinets. The source components are connected to the television with HDMI cables. Bose wall-mounted speakers, positioned in the lower alcoves of the bookcase, are supplemented with a Sonos subwoofer placed under the sofa.
Surrounding the mantle and mirror is a three inch wide frame, identical to the frame around the gallery wall, that allows the Chesney's Edinburgh Carrara marble mantle and the steel Andover register grate to be set back from the bookcases. The mantle rests securely on a hearth stone of honed black granite which was recessed into the concrete floor. Suspended within the grate is an EcoSmart Bioethonal burner specifically designed for historic register grates. Volcanic stone was placed between the burner and the grate to conceal the front of the burner.
The bookcases, cabinets and wall paneling are fabricated from a combination of solid mahogany and mahogany plywood. Crown and base molding were eliminated from the design to minimize the impact of the library in an otherwise contemporary house. The fascia above the bookcases and mantle, as well as the fascia above the gallery wall, are single pieces of solid mahogany carefully shaved to follow the irregular contours of the drywall ceiling and eliminate the need for caulk or fillers. The same method was employed at the bottom rail of the face frame to allow it to follow the slight undulations of the concrete floor. Eloy Estrada built the wood components and installed them along with all of the other components in the room.
The two adjustable height Galerie des Lamps floor lamps on either side of the mantle are from the Grasshopper series. The Visual Comfort Dorchester Pharmacy floor lamps, on either side of the sofa, plug into a recessed Lew electrical floor box that was recessd into the floor under the sofa. The room originally had a chandelier and recessed lights all of which were all removed. The Lutron light switches, in matte Midnight, allow for independent dimming of the bookcase and picture lights. Within three of the bookcase alcoves are Littlight gooseneck lamps used to highlight various artifacts. The outlets for these lamps, and their transformers, are concealed under a removable wood panel at the back of the alcove. The cords for the display lamps cleanly pass through a Mockett grommet.
The layout of the room and gallery rail system were designed by Leland Stone.
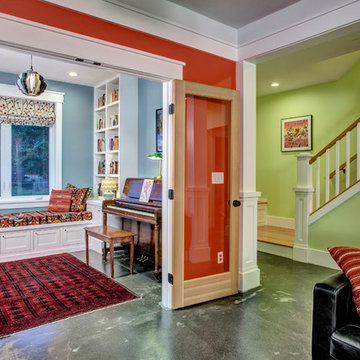
Shaker-style millwork and cabinetry throughout the first floor both unite and delineate the spaces in this open floor plan. The polished concrete floor doesn't compete with the bright colors of the walls. Architectural design by Board & Vellum. Photo by John G. Milbanks.

Dans un but d'optimisation d'espace, le projet a été imaginé sous la forme d'un aménagement d'un seul tenant progressant d'un bout à l'autre du studio et regroupant toutes les fonctions.
Ainsi, le linéaire de cuisine intègre de part et d'autres un dressing et une bibliothèque qui se poursuit en banquette pour le salon et se termine en coin bureau, de même que le meuble TV se prolonge en banc pour la salle à manger et devient un coin buanderie au fond de la pièce.
Tous les espaces s'intègrent et s'emboîtent, créant une sensation d'unité. L'emploi du contreplaqué sur l'ensemble des volumes renforce cette unité tout en apportant chaleur et luminosité.
Ne disposant que d'une pièce à vivre et une salle de bain attenante, un système de panneaux coulissants permet de créer un "coin nuit" que l'on peut transformer tantôt en une cabane cosy, tantôt en un espace ouvert sur le séjour. Ce système de délimitation n'est pas sans rappeler les intérieurs nippons qui ont été une grande source d'inspiration pour ce projet. Le washi, traditionnellement utilisé pour les panneaux coulissants des maisons japonaises laisse place ici à du contreplaqué perforé pour un rendu plus graphique et contemporain.
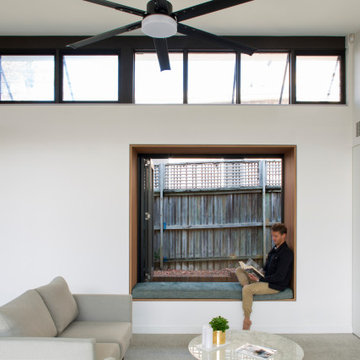
シドニーにあるお手頃価格の広いトラディショナルスタイルのおしゃれなLDK (ライブラリー、白い壁、コンクリートの床、埋込式メディアウォール、グレーの床) の写真
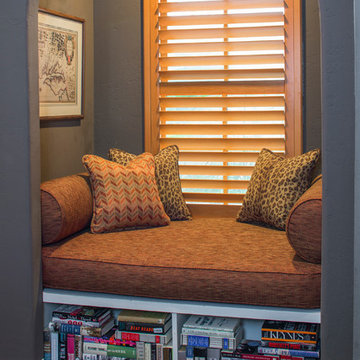
The living room houses two wonderful recessed reading nooks. We added shutters for light and privacy control. A lush upholstered cushion, bolster, and throw pillow provide a cozy nook to curl up for a nap or a good read. Tre Dunham with Fine Focus Photography
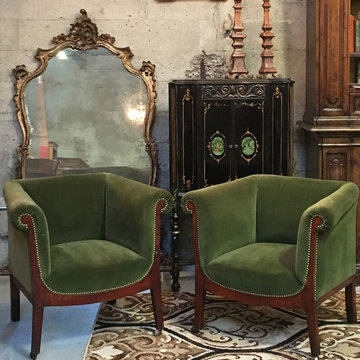
Stylish small sitting area featuring pair of petite 1930s Italian armchairs in green velvet.
サンフランシスコにあるお手頃価格の小さなトラディショナルスタイルのおしゃれなLDK (ライブラリー、ベージュの壁、コンクリートの床、暖炉なし、テレビなし) の写真
サンフランシスコにあるお手頃価格の小さなトラディショナルスタイルのおしゃれなLDK (ライブラリー、ベージュの壁、コンクリートの床、暖炉なし、テレビなし) の写真
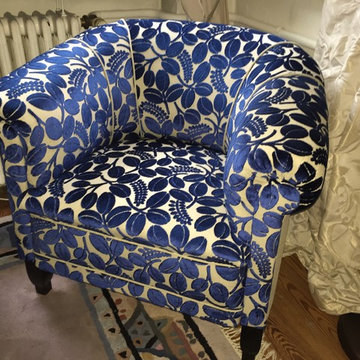
ハンブルクにあるお手頃価格の広いトラディショナルスタイルのおしゃれな独立型リビング (ライブラリー、白い壁、コンクリートの床、暖炉なし、テレビなし、ベージュの床) の写真

Porchfront Homes
デンバーにあるラグジュアリーな巨大なトラディショナルスタイルのおしゃれなLDK (ライブラリー、黄色い壁、コンクリートの床、暖炉なし、テレビなし) の写真
デンバーにあるラグジュアリーな巨大なトラディショナルスタイルのおしゃれなLDK (ライブラリー、黄色い壁、コンクリートの床、暖炉なし、テレビなし) の写真
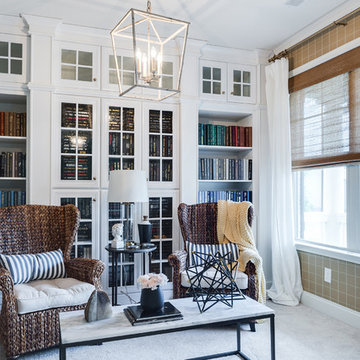
シカゴにある中くらいなトラディショナルスタイルのおしゃれな独立型リビング (ライブラリー、茶色い壁、コンクリートの床、暖炉なし、テレビなし、白い床) の写真
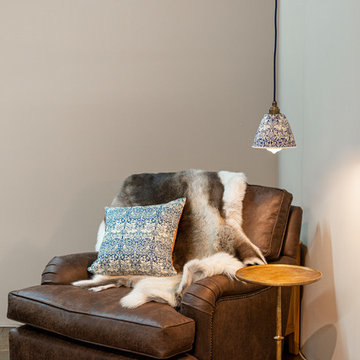
William Morris Brer Rabbit pendant with antique brass and navy fittings. Matching cushion stylist's own, Chair and Martini table courtesy of I & JL Brown Antiques & Interiors.
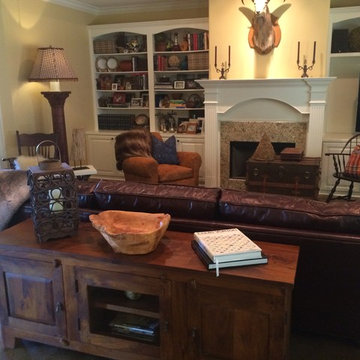
Ron Carter Design
リトルロックにある高級な中くらいなトラディショナルスタイルのおしゃれな独立型リビング (ライブラリー、ベージュの壁、コンクリートの床、標準型暖炉、木材の暖炉まわり、据え置き型テレビ、茶色い床) の写真
リトルロックにある高級な中くらいなトラディショナルスタイルのおしゃれな独立型リビング (ライブラリー、ベージュの壁、コンクリートの床、標準型暖炉、木材の暖炉まわり、据え置き型テレビ、茶色い床) の写真
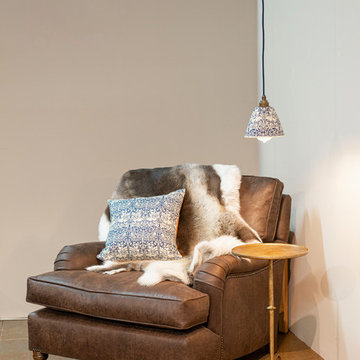
William Morris Brer Rabbit pendant with antique brass and navy fittings. Matching cushion stylist's own, Chair and Martini table courtesy of I & JL Brown Antiques & Interiors.
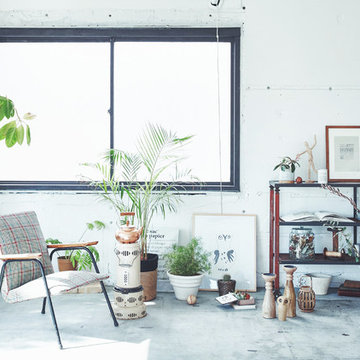
植物のある暮らし photo by Genki Sato
朝起きてリビングに行くと、窓際にたくさんの植物がいます。朝日に照らされているその植物たちに水をあげている時間って本当に贅沢な時間だといつも思います。
そんな時間をスタイリングしてみたくてこの撮影をしました。
空間はあえて壁床共にコンクリートでクールな場所を選びました。無機質なコンクリート空間と生き生きとした植物たちとのコントラストを作りたかったからです。
家具は珍しい張地の一人がけチェアとシェルフのみ。シェルフに飾った小物は木のアイテムを多めに入れています。ここにも温かみを感じられるようにしています。
冬の朝、お気に入りのチェアに座り、コーヒーを飲みながら植物を眺める、そんな幸せな時間が流れてきそうです。
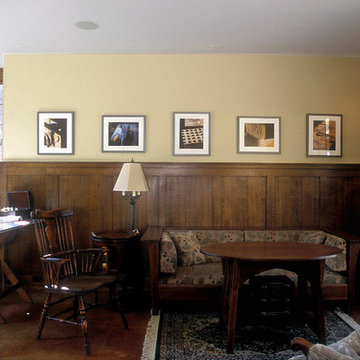
http://www.pickellbuilders.com. Photography by Linda Oyama Bryan. Home Office/Library with Half Wall of Quarter Sawn Oak Wainscot and built in bookshelves, and stained concrete floors.
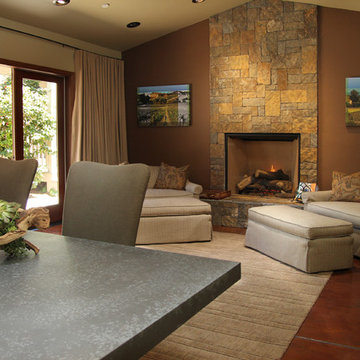
Restoration of historic Inn in lovely downtown Napa, California. Interior design by LMK Interiors.
サンフランシスコにあるお手頃価格の中くらいなトラディショナルスタイルのおしゃれな独立型リビング (ライブラリー、茶色い壁、コンクリートの床、標準型暖炉、石材の暖炉まわり、壁掛け型テレビ) の写真
サンフランシスコにあるお手頃価格の中くらいなトラディショナルスタイルのおしゃれな独立型リビング (ライブラリー、茶色い壁、コンクリートの床、標準型暖炉、石材の暖炉まわり、壁掛け型テレビ) の写真

Dans un but d'optimisation d'espace, le projet a été imaginé sous la forme d'un aménagement d'un seul tenant progressant d'un bout à l'autre du studio et regroupant toutes les fonctions.
Ainsi, le linéaire de cuisine intègre de part et d'autres un dressing et une bibliothèque qui se poursuit en banquette pour le salon et se termine en coin bureau, de même que le meuble TV se prolonge en banc pour la salle à manger et devient un coin buanderie au fond de la pièce.
Tous les espaces s'intègrent et s'emboîtent, créant une sensation d'unité. L'emploi du contreplaqué sur l'ensemble des volumes renforce cette unité tout en apportant chaleur et luminosité.
Ne disposant que d'une pièce à vivre et une salle de bain attenante, un système de panneaux coulissants permet de créer un "coin nuit" que l'on peut transformer tantôt en une cabane cosy, tantôt en un espace ouvert sur le séjour. Ce système de délimitation n'est pas sans rappeler les intérieurs nippons qui ont été une grande source d'inspiration pour ce projet. Le washi, traditionnellement utilisé pour les panneaux coulissants des maisons japonaises laisse place ici à du contreplaqué perforé pour un rendu plus graphique et contemporain.
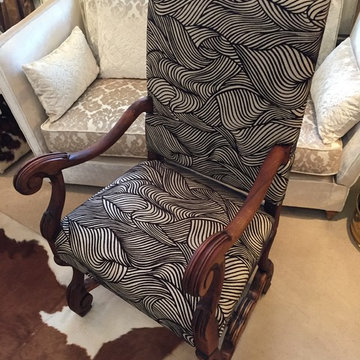
ハンブルクにあるお手頃価格の広いトラディショナルスタイルのおしゃれな独立型リビング (ライブラリー、白い壁、コンクリートの床、暖炉なし、テレビなし、ベージュの床) の写真
トラディショナルスタイルのリビング (コンクリートの床、ライブラリー) の写真
1
