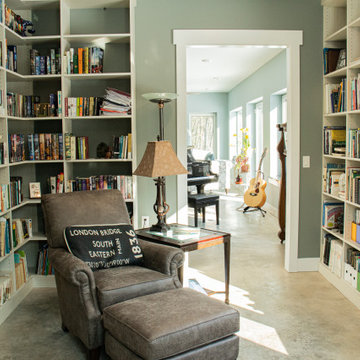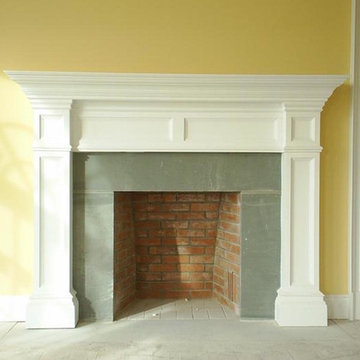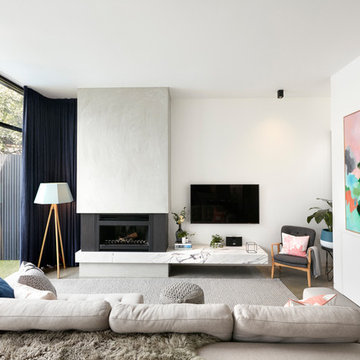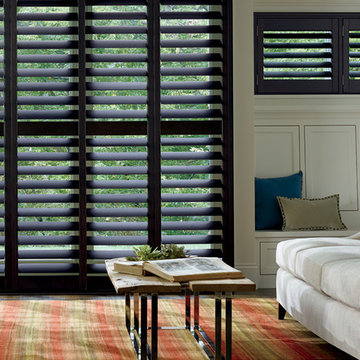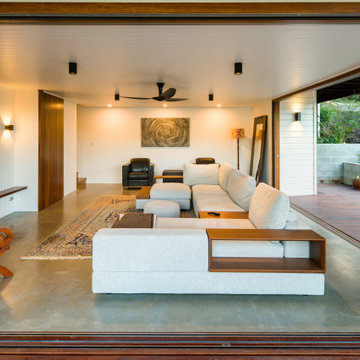トラディショナルスタイルのリビング (コンクリートの床、グレーの床) の写真
絞り込み:
資材コスト
並び替え:今日の人気順
写真 1〜20 枚目(全 95 枚)
1/4
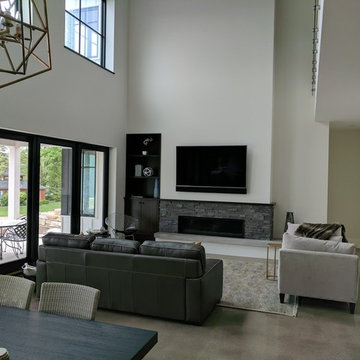
グランドラピッズにある高級な中くらいなトラディショナルスタイルのおしゃれな独立型リビング (グレーの壁、コンクリートの床、横長型暖炉、石材の暖炉まわり、壁掛け型テレビ、グレーの床) の写真
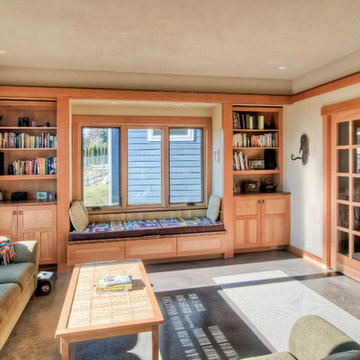
Living room with custom maple reading nook and cabinetry, French doors, and stained concrete floors
MIllworks is an 8 home co-housing sustainable community in Bellingham, WA. Each home within Millworks was custom designed and crafted to meet the needs and desires of the homeowners with a focus on sustainability, energy efficiency, utilizing passive solar gain, and minimizing impact.
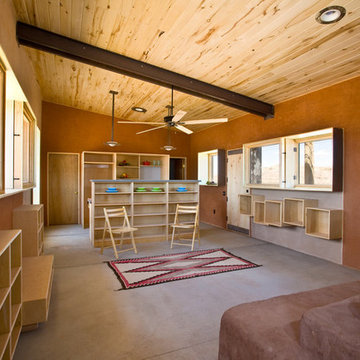
ソルトレイクシティにある高級な中くらいなトラディショナルスタイルのおしゃれなLDK (オレンジの壁、コンクリートの床、薪ストーブ、漆喰の暖炉まわり、テレビなし、グレーの床) の写真

ダラスにある中くらいなトラディショナルスタイルのおしゃれなLDK (白い壁、ミュージックルーム、コンクリートの床、標準型暖炉、コンクリートの暖炉まわり、テレビなし、グレーの床) の写真
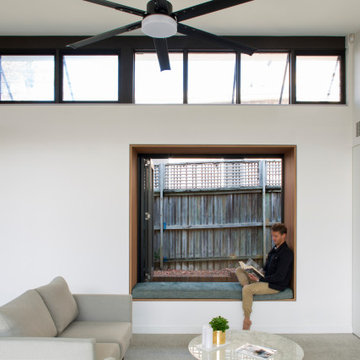
シドニーにあるお手頃価格の広いトラディショナルスタイルのおしゃれなLDK (ライブラリー、白い壁、コンクリートの床、埋込式メディアウォール、グレーの床) の写真

Dans un but d'optimisation d'espace, le projet a été imaginé sous la forme d'un aménagement d'un seul tenant progressant d'un bout à l'autre du studio et regroupant toutes les fonctions.
Ainsi, le linéaire de cuisine intègre de part et d'autres un dressing et une bibliothèque qui se poursuit en banquette pour le salon et se termine en coin bureau, de même que le meuble TV se prolonge en banc pour la salle à manger et devient un coin buanderie au fond de la pièce.
Tous les espaces s'intègrent et s'emboîtent, créant une sensation d'unité. L'emploi du contreplaqué sur l'ensemble des volumes renforce cette unité tout en apportant chaleur et luminosité.
Ne disposant que d'une pièce à vivre et une salle de bain attenante, un système de panneaux coulissants permet de créer un "coin nuit" que l'on peut transformer tantôt en une cabane cosy, tantôt en un espace ouvert sur le séjour. Ce système de délimitation n'est pas sans rappeler les intérieurs nippons qui ont été une grande source d'inspiration pour ce projet. Le washi, traditionnellement utilisé pour les panneaux coulissants des maisons japonaises laisse place ici à du contreplaqué perforé pour un rendu plus graphique et contemporain.
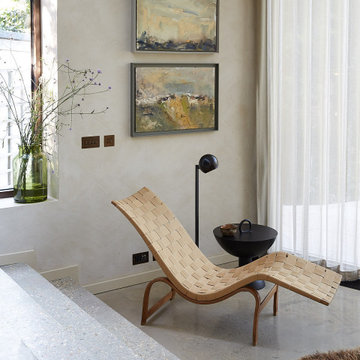
Here we wanted this room to be light and airy, so chose a pale warm wall colour with wonderful sheer fabric curtains to sit well with the polished concrete flooring.
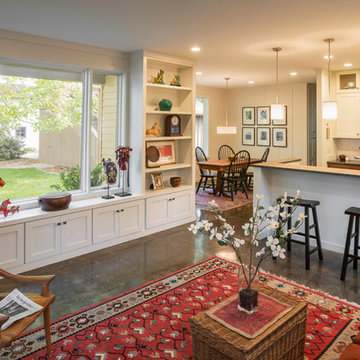
This home combines function, efficiency and style. The homeowners had a limited budget, so maximizing function while minimizing square footage was critical. We used a fully insulated slab on grade foundation of a conventionally framed air-tight building envelope that gives the house a good baseline for energy efficiency. High efficiency lighting, appliance and HVAC system, including a heat exchanger for fresh air, round out the energy saving measures. Rainwater was collected and retained on site.
Working within an older traditional neighborhood has several advantages including close proximity to community amenities and a mature landscape. Our challenge was to create a design that sits well with the early 20th century homes in the area. The resulting solution has a fresh attitude that interprets and reflects the neighborhood’s character rather than mimicking it. Traditional forms and elements merged with a more modern approach.
Photography by Todd Crawford
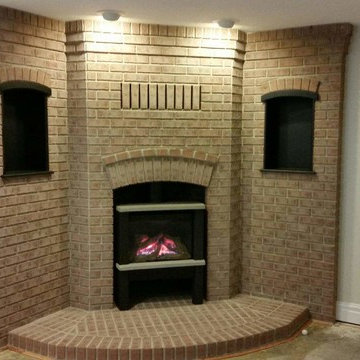
ソルトレイクシティにあるお手頃価格の中くらいなトラディショナルスタイルのおしゃれなリビング (ベージュの壁、コンクリートの床、レンガの暖炉まわり、テレビなし、グレーの床、コーナー設置型暖炉) の写真
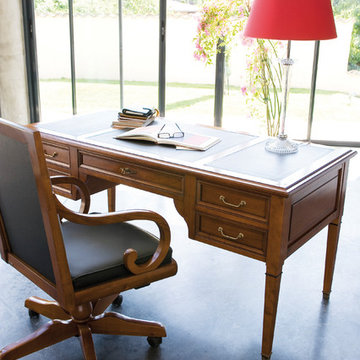
アムステルダムにあるお手頃価格の中くらいなトラディショナルスタイルのおしゃれなLDK (ライブラリー、白い壁、コンクリートの床、暖炉なし、石材の暖炉まわり、埋込式メディアウォール、グレーの床) の写真
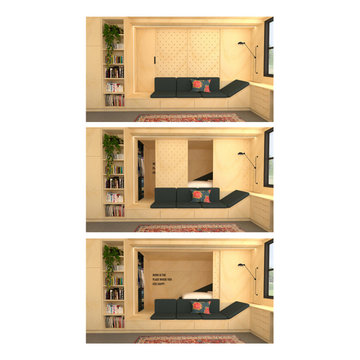
Dans un but d'optimisation d'espace, le projet a été imaginé sous la forme d'un aménagement d'un seul tenant progressant d'un bout à l'autre du studio et regroupant toutes les fonctions.
Ainsi, le linéaire de cuisine intègre de part et d'autres un dressing et une bibliothèque qui se poursuit en banquette pour le salon et se termine en coin bureau, de même que le meuble TV se prolonge en banc pour la salle à manger et devient un coin buanderie au fond de la pièce.
Tous les espaces s'intègrent et s'emboîtent, créant une sensation d'unité. L'emploi du contreplaqué sur l'ensemble des volumes renforce cette unité tout en apportant chaleur et luminosité.
Ne disposant que d'une pièce à vivre et une salle de bain attenante, un système de panneaux coulissants permet de créer un "coin nuit" que l'on peut transformer tantôt en une cabane cosy, tantôt en un espace ouvert sur le séjour. Ce système de délimitation n'est pas sans rappeler les intérieurs nippons qui ont été une grande source d'inspiration pour ce projet. Le washi, traditionnellement utilisé pour les panneaux coulissants des maisons japonaises laisse place ici à du contreplaqué perforé pour un rendu plus graphique et contemporain.
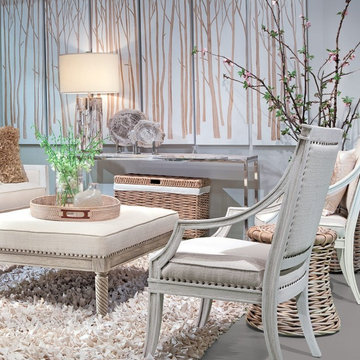
マイアミにある中くらいなトラディショナルスタイルのおしゃれな独立型リビング (グレーの壁、コンクリートの床、グレーの床) の写真
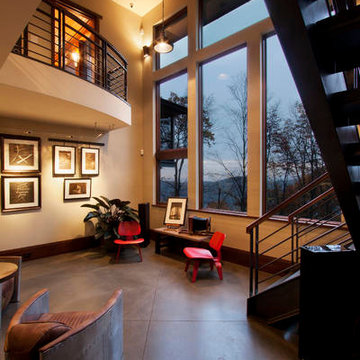
J. Weiland, Photographer
他の地域にある高級な広いトラディショナルスタイルのおしゃれなリビング (白い壁、コンクリートの床、テレビなし、グレーの床) の写真
他の地域にある高級な広いトラディショナルスタイルのおしゃれなリビング (白い壁、コンクリートの床、テレビなし、グレーの床) の写真
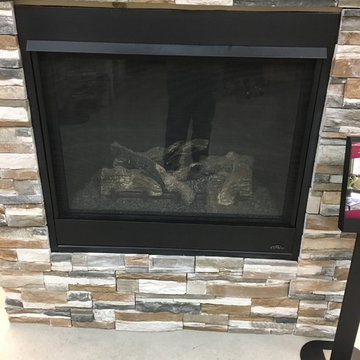
Aries Direct Vent
Gas fireplace
ダラスにある小さなトラディショナルスタイルのおしゃれなリビング (コンクリートの床、標準型暖炉、石材の暖炉まわり、テレビなし、グレーの床) の写真
ダラスにある小さなトラディショナルスタイルのおしゃれなリビング (コンクリートの床、標準型暖炉、石材の暖炉まわり、テレビなし、グレーの床) の写真
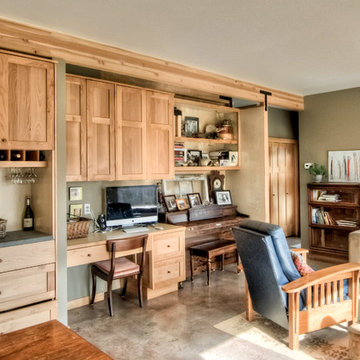
This open living area features custom maple cabinetry and stained concrete floors
MIllworks is an 8 home co-housing sustainable community in Bellingham, WA. Each home within Millworks was custom designed and crafted to meet the needs and desires of the homeowners with a focus on sustainability, energy efficiency, utilizing passive solar gain, and minimizing impact.
トラディショナルスタイルのリビング (コンクリートの床、グレーの床) の写真
1
