トラディショナルスタイルのリビングのホームバー (木材の暖炉まわり) の写真

Cesar Rubio Photography
サンフランシスコにある広いトラディショナルスタイルのおしゃれなリビング (グレーの壁、淡色無垢フローリング、標準型暖炉、木材の暖炉まわり、埋込式メディアウォール) の写真
サンフランシスコにある広いトラディショナルスタイルのおしゃれなリビング (グレーの壁、淡色無垢フローリング、標準型暖炉、木材の暖炉まわり、埋込式メディアウォール) の写真
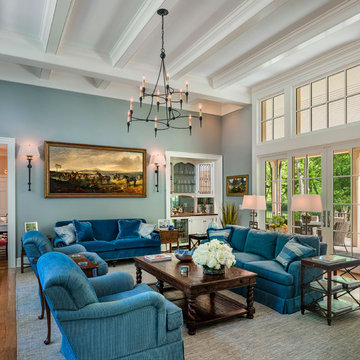
tom crane photography
フィラデルフィアにある広いトラディショナルスタイルのおしゃれなリビング (青い壁、標準型暖炉、木材の暖炉まわり、テレビなし、無垢フローリング) の写真
フィラデルフィアにある広いトラディショナルスタイルのおしゃれなリビング (青い壁、標準型暖炉、木材の暖炉まわり、テレビなし、無垢フローリング) の写真
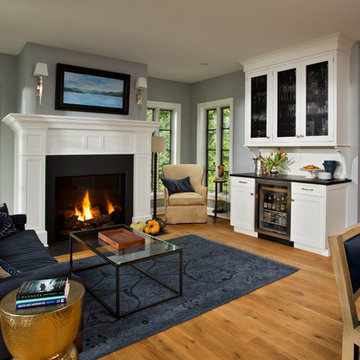
This "adults only" seating area occupies the space of the previous sunroom and provides the clients with the perfect area to entertain, have after dinner drinks by the fire, or simply relax while their kids play nearby. Nearly floor-to-ceiling windows take advantage of the 7 acre lot and its spectacular views.
Scott Bergmann Photography
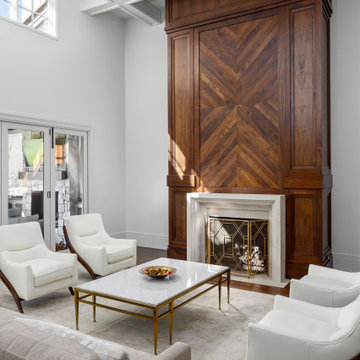
Spacious living room with tall coffered ceiling, exquisite limestone fireplace with an amazing wooden chevron pattern surround.
Interior Design by Lauren Heather Design Studio.
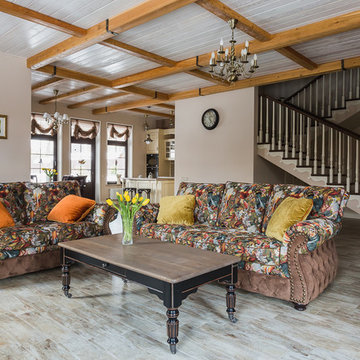
фотограф Ольга Шангина
モスクワにあるお手頃価格の中くらいなトラディショナルスタイルのおしゃれなリビング (ベージュの壁、磁器タイルの床、横長型暖炉、木材の暖炉まわり、据え置き型テレビ、ベージュの床、表し梁) の写真
モスクワにあるお手頃価格の中くらいなトラディショナルスタイルのおしゃれなリビング (ベージュの壁、磁器タイルの床、横長型暖炉、木材の暖炉まわり、据え置き型テレビ、ベージュの床、表し梁) の写真
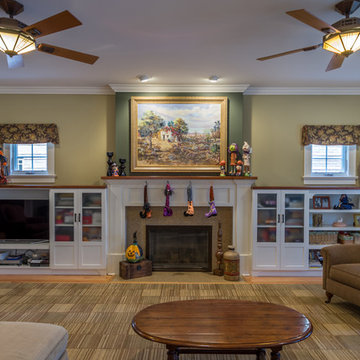
シカゴにある高級な小さなトラディショナルスタイルのおしゃれなリビング (黄色い壁、淡色無垢フローリング、標準型暖炉、木材の暖炉まわり、埋込式メディアウォール、マルチカラーの床、クロスの天井、壁紙、白い天井) の写真
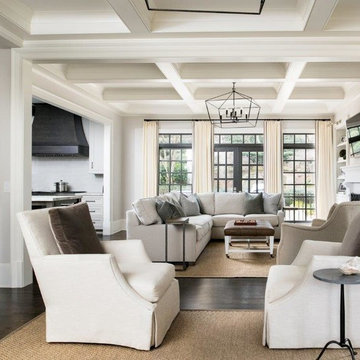
To create a home that would be conducive to seeing everywhere and bringing the family together, we had to remove or shorten every wall on the first floor. The home's new configuration opens the kitchen to almost every room on lower level. This picture shows that you can see into the kitchen from the formal living room at the front of the house. Additionally, a wet bar is in this room, which is a great asset when entertaining.
Galina Coada Photography
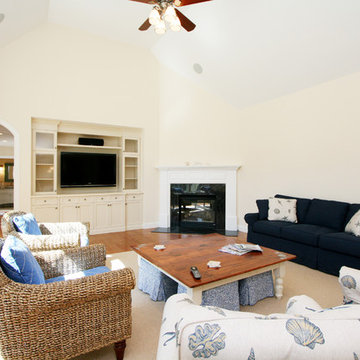
ボストンにある高級な中くらいなトラディショナルスタイルのおしゃれなリビング (ベージュの壁、無垢フローリング、木材の暖炉まわり、埋込式メディアウォール、コーナー設置型暖炉) の写真
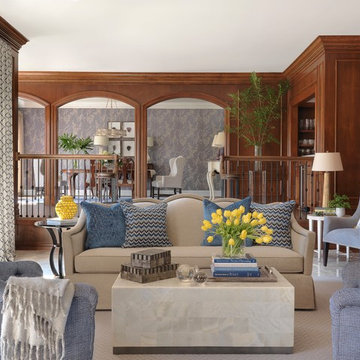
One of the few spaces that remained after the whole house remodeling project, this sophisticated living room opens to a large patio overlooking the pool and golf course. Tall drapery panels frame the french doors and million dollar view. Walnut paneling warms the space and retains some of the original character while modern furnishings and a simple color palette keep the room from feeling heavy. Open to the built in bar, colonnade and dining room, this living space is perfect for entertaining.
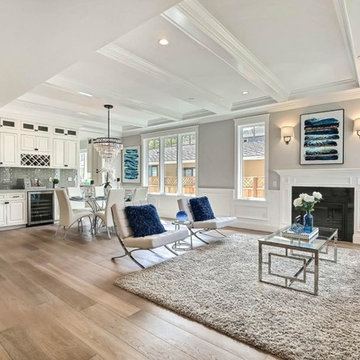
This exquisitely crafted, custom home designed by Arch Studio, Inc., and built by GSI Homes was just completed in 2017 and is ready to be enjoyed.
サンフランシスコにあるラグジュアリーな中くらいなトラディショナルスタイルのおしゃれなリビング (グレーの壁、無垢フローリング、標準型暖炉、木材の暖炉まわり、壁掛け型テレビ、グレーの床) の写真
サンフランシスコにあるラグジュアリーな中くらいなトラディショナルスタイルのおしゃれなリビング (グレーの壁、無垢フローリング、標準型暖炉、木材の暖炉まわり、壁掛け型テレビ、グレーの床) の写真
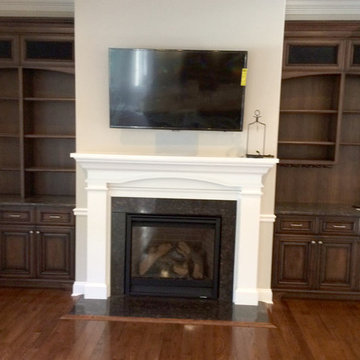
フィラデルフィアにある中くらいなトラディショナルスタイルのおしゃれなリビング (ベージュの壁、濃色無垢フローリング、標準型暖炉、木材の暖炉まわり、壁掛け型テレビ) の写真
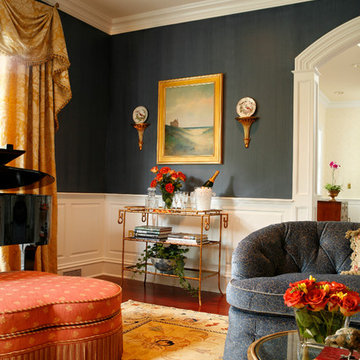
A formal living room with a deep blue strie on the walls. The design began with the rug selection. Designed by AJ Margulis. Photographed byTom Grimes
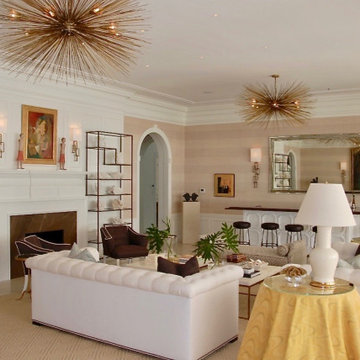
Living Room Looking Towards Bar and Dining Room
マイアミにあるトラディショナルスタイルのおしゃれなリビングのホームバー (茶色い壁、リノリウムの床、標準型暖炉、木材の暖炉まわり、テレビなし、ベージュの床) の写真
マイアミにあるトラディショナルスタイルのおしゃれなリビングのホームバー (茶色い壁、リノリウムの床、標準型暖炉、木材の暖炉まわり、テレビなし、ベージュの床) の写真
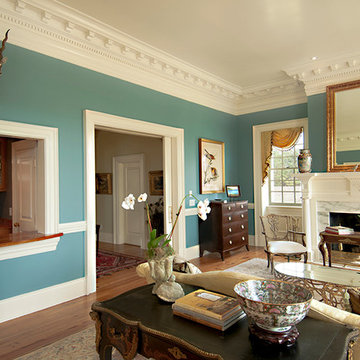
Natural cherry wood wet bar compliments the traditional painted wood in the drawing room. The transitional style adds a touch of modern instincts in this classic home.
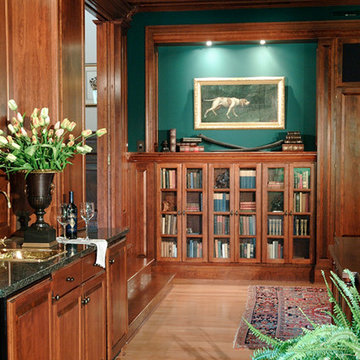
Sited on a sloping and densely wooded lot along the Potomac River in the Falcon Ridge neighborhood where exceptional architecture on large, verdant lots is the norm, the owners of this new home required a plan flexible enough to accommodate a growing family, a variety of in-home entertainment options, and recreational pursuits for children and their friends. Stylistically, our clients desired an historic aesthetic reminiscent of an English baronial manor that projects the traditional values and culture of Virginia and Washington D.C. In short, this is a trophy home meant to convey power, status and wealth. Due to site constraints, house size, and a basement sport court, we employed a straightforward structural scheme overlaid with a highly detailed exterior and interior envelope.
Featuring six fireplaces, coffered ceilings, a two-story entry foyer complete with a custom entry door, our solution employs a series of formally organized principal rooms overlooking private terraces and a large tract of pre-civil war Black Walnut trees. The large formal living area, dubbed the Hunt Room, is the home’s show piece space and is finished with cherry wainscoting, a Rumford fireplace, media center, full wet bar, antique-glass cabinetry and two sets of French doors leading to an outdoor dining terrace. The Kitchen features floor-to-ceiling cabinetry, top of the line appliances, walk-in pantry and a family-dining area. The sunken family room boasts custom built-ins, expansive picture windows, wood-burning fireplace and access to the conservatory which warehouses a grand piano in a radiused window bay overlooking the side yard.
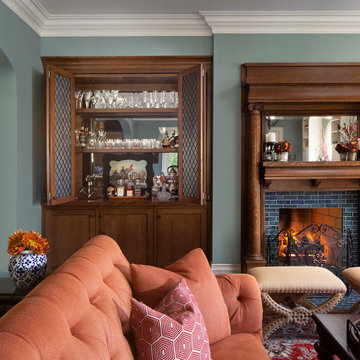
Tricia Shay Photography, HB Designs LLC
ミルウォーキーにあるトラディショナルスタイルのおしゃれなリビング (緑の壁、濃色無垢フローリング、標準型暖炉、木材の暖炉まわり、茶色い床) の写真
ミルウォーキーにあるトラディショナルスタイルのおしゃれなリビング (緑の壁、濃色無垢フローリング、標準型暖炉、木材の暖炉まわり、茶色い床) の写真
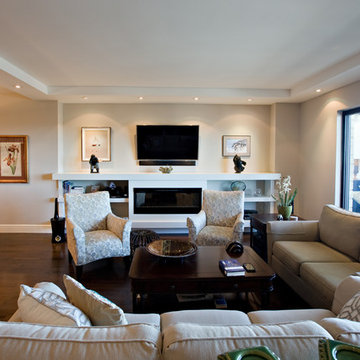
Red Photo Co.
他の地域にある高級な中くらいなトラディショナルスタイルのおしゃれなリビング (グレーの壁、濃色無垢フローリング、横長型暖炉、木材の暖炉まわり、埋込式メディアウォール、茶色い床) の写真
他の地域にある高級な中くらいなトラディショナルスタイルのおしゃれなリビング (グレーの壁、濃色無垢フローリング、横長型暖炉、木材の暖炉まわり、埋込式メディアウォール、茶色い床) の写真
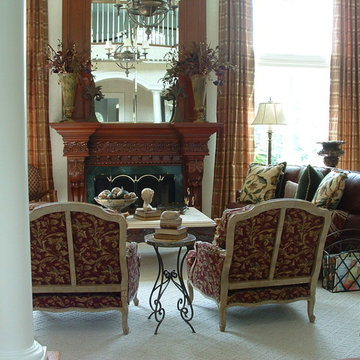
Roberta Miller and Bill Beitcher
フィラデルフィアにある高級な中くらいなトラディショナルスタイルのおしゃれなリビング (カーペット敷き、標準型暖炉、木材の暖炉まわり、白い壁) の写真
フィラデルフィアにある高級な中くらいなトラディショナルスタイルのおしゃれなリビング (カーペット敷き、標準型暖炉、木材の暖炉まわり、白い壁) の写真
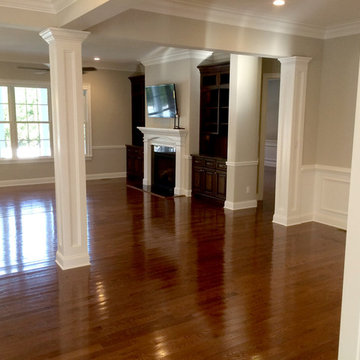
フィラデルフィアにある中くらいなトラディショナルスタイルのおしゃれなリビング (ベージュの壁、濃色無垢フローリング、標準型暖炉、木材の暖炉まわり、壁掛け型テレビ) の写真
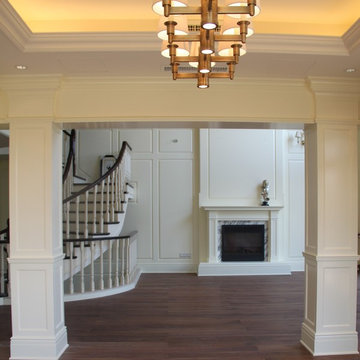
Interior architecture project - view from dining room into great room. Dining room has cove lighting at tray ceiling and great room is 2 story with recessed panel walls up 3/4 height.
トラディショナルスタイルのリビングのホームバー (木材の暖炉まわり) の写真
1