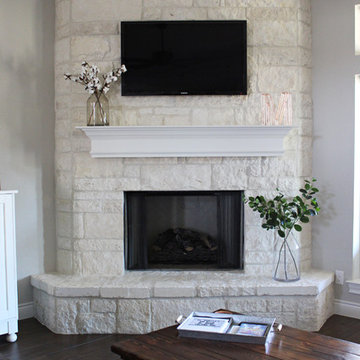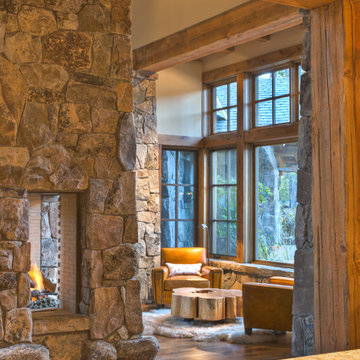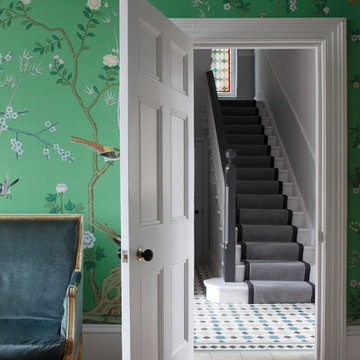トラディショナルスタイルのLDK (石材の暖炉まわり) の写真

オクラホマシティにある高級な広いトラディショナルスタイルのおしゃれなLDK (白い壁、淡色無垢フローリング、標準型暖炉、石材の暖炉まわり、壁掛け型テレビ、表し梁、壁紙) の写真

Photos by Nick Vitale
ワシントンD.C.にある広いトラディショナルスタイルのおしゃれなリビング (石材の暖炉まわり、壁掛け型テレビ、横長型暖炉、ベージュの壁、無垢フローリング、茶色い床) の写真
ワシントンD.C.にある広いトラディショナルスタイルのおしゃれなリビング (石材の暖炉まわり、壁掛け型テレビ、横長型暖炉、ベージュの壁、無垢フローリング、茶色い床) の写真

他の地域にある中くらいなトラディショナルスタイルのおしゃれなLDK (白い壁、濃色無垢フローリング、石材の暖炉まわり、テレビなし、標準型暖炉、茶色い床) の写真

Jeff Herr
アトランタにあるトラディショナルスタイルのおしゃれなLDK (濃色無垢フローリング、標準型暖炉、石材の暖炉まわり、白い壁、茶色い床) の写真
アトランタにあるトラディショナルスタイルのおしゃれなLDK (濃色無垢フローリング、標準型暖炉、石材の暖炉まわり、白い壁、茶色い床) の写真

トロントにあるお手頃価格の中くらいなトラディショナルスタイルのおしゃれなリビング (白い壁、濃色無垢フローリング、標準型暖炉、石材の暖炉まわり、壁掛け型テレビ、茶色い床) の写真

Photographer: Tom Crane
フィラデルフィアにあるラグジュアリーな広いトラディショナルスタイルのおしゃれなリビング (ベージュの壁、テレビなし、カーペット敷き、標準型暖炉、石材の暖炉まわり) の写真
フィラデルフィアにあるラグジュアリーな広いトラディショナルスタイルのおしゃれなリビング (ベージュの壁、テレビなし、カーペット敷き、標準型暖炉、石材の暖炉まわり) の写真
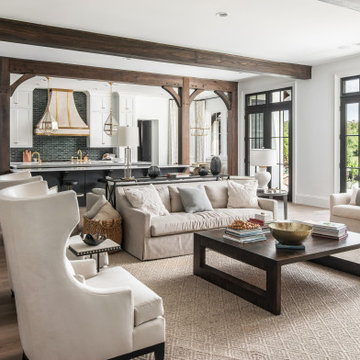
Photography: Garett + Carrie Buell of Studiobuell/ studiobuell.com
ナッシュビルにある広いトラディショナルスタイルのおしゃれなLDK (白い壁、無垢フローリング、標準型暖炉、石材の暖炉まわり、テレビなし、茶色い床) の写真
ナッシュビルにある広いトラディショナルスタイルのおしゃれなLDK (白い壁、無垢フローリング、標準型暖炉、石材の暖炉まわり、テレビなし、茶色い床) の写真

This home design features a two story vaulted great room space with a stone fireplace flanked by custom built in cabinetry. It features a custom two story white arched window. This great room features a blend of enameled and stained work.
Photo by Spacecrafting

In this combination living room/ family room, form vs function is at it's best.. Formal enough to host a cocktail party, and comfortable enough to host a football game. The wrap around sectional accommodates 5-6 people and the oversized ottoman has room enough for everyone to put their feet up! The high back, stylized wing chair offers comfort and a lamp for reading. Decorative accessories are placed in the custom built bookcases freeing table top space for drinks, books, etc. Magazines and current reading are neatly placed in the rattan tray for easy access. The overall neutral color palette is punctuated by soft shades of blue around the room.
LORRAINE G VALE
photo by Michael Costa
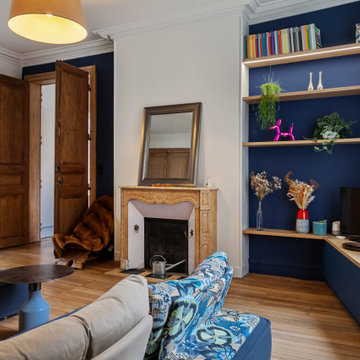
Aménagement d'un salon avec création d'un meuble TV sur mesure qui occupe un angle de la pièce
Le renfoncement créé par le conduit de cheminée a été aménagé avec des étagères en placage chêne clair à tasseaux invisibles.
Le meuble TV vient occuper l'angle en créant un biais pour orienté la TV vers les canapés.
Les deux murs concernés ont été peints en bleu foncé pour donner de la profondeur au projet.

The centerpiece of this living room is the 2 sided fireplace, shared with the Sunroom. The coffered ceilings help define the space within the Great Room concept and the neutral furniture with pops of color help give the area texture and character. The stone on the fireplace is called Blue Mountain and was over-grouted in white. The concealed fireplace rises from inside the floor to fill in the space on the left of the fireplace while in use.
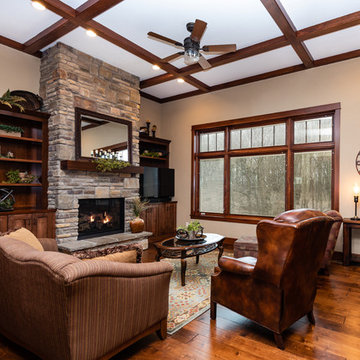
他の地域にある広いトラディショナルスタイルのおしゃれなLDK (ベージュの壁、無垢フローリング、標準型暖炉、石材の暖炉まわり、埋込式メディアウォール、茶色い床) の写真
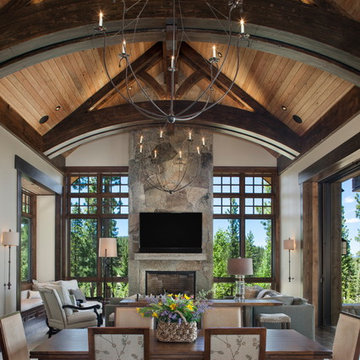
サクラメントにある広いトラディショナルスタイルのおしゃれなLDK (ベージュの壁、濃色無垢フローリング、標準型暖炉、石材の暖炉まわり、壁掛け型テレビ) の写真

This living room, which opens to the kitchen, has everything you need. Plenty of built-ins to display and store treasures, a gas fireplace to add warmth on a cool evening and easy access to the beautifully landscaped yard.
Damianos Photography

Mel Carll
ロサンゼルスにある広いトラディショナルスタイルのおしゃれなLDK (ベージュの壁、磁器タイルの床、標準型暖炉、石材の暖炉まわり、テレビなし、グレーの床) の写真
ロサンゼルスにある広いトラディショナルスタイルのおしゃれなLDK (ベージュの壁、磁器タイルの床、標準型暖炉、石材の暖炉まわり、テレビなし、グレーの床) の写真
トラディショナルスタイルのLDK (石材の暖炉まわり) の写真
1


