小さなトラディショナルスタイルのリビング (石材の暖炉まわり、ライブラリー) の写真
絞り込み:
資材コスト
並び替え:今日の人気順
写真 1〜20 枚目(全 39 枚)
1/5
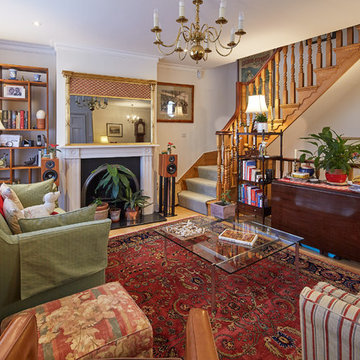
The living room was stripped out to allow for the basement dig out and was reinstated to a similar manner after, the only notable difference being the staircase heading to the basement. The mirror above the fireplace is actually the TV unit.
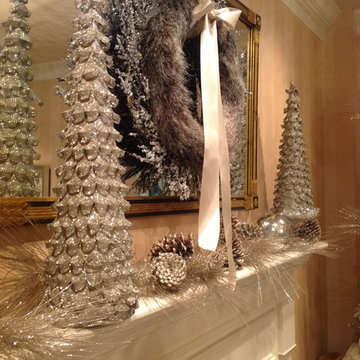
A traditional mantle decorated with a modern twist. A faux fur and crystal wreath sets the stage for glittered trees, pinecones and evergreens.
ボストンにある低価格の小さなトラディショナルスタイルのおしゃれな独立型リビング (ライブラリー、ベージュの壁、暖炉なし、石材の暖炉まわり、テレビなし) の写真
ボストンにある低価格の小さなトラディショナルスタイルのおしゃれな独立型リビング (ライブラリー、ベージュの壁、暖炉なし、石材の暖炉まわり、テレビなし) の写真
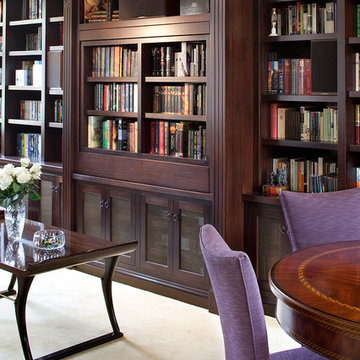
Eric Rorer Photography
サンフランシスコにある小さなトラディショナルスタイルのおしゃれな独立型リビング (ライブラリー、カーペット敷き、標準型暖炉、石材の暖炉まわり、内蔵型テレビ) の写真
サンフランシスコにある小さなトラディショナルスタイルのおしゃれな独立型リビング (ライブラリー、カーペット敷き、標準型暖炉、石材の暖炉まわり、内蔵型テレビ) の写真
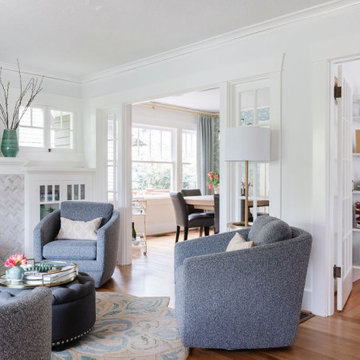
This project involved updating a 1922 craftsman bungalow with a brighter, more modern palette while incorporating elements of the family's Asian and Latin/Texan heritage. The home lacked a true entryway, so cabinets and hooks were added to create a practical and stylish space for shoes, bags, and keys. The living room was redesigned to incorporate swivel chairs and an ottoman for a more dynamic layout, and the dining room features a white oak table that can be extended for large family gatherings. The home office was designed to serve as a workspace, TV room, and guest room, with a spacious console/media cabinet, a hide-a-bed chair, and tall white bookcases to display the family's extensive book collection. The project was completed in March 2022.
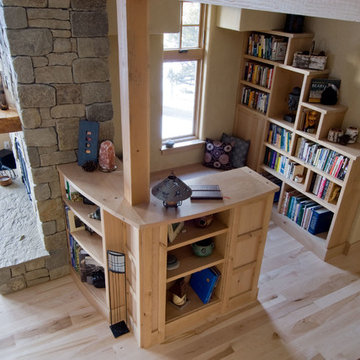
他の地域にあるお手頃価格の小さなトラディショナルスタイルのおしゃれなLDK (ライブラリー、ベージュの壁、淡色無垢フローリング、標準型暖炉、石材の暖炉まわり、ベージュの床) の写真
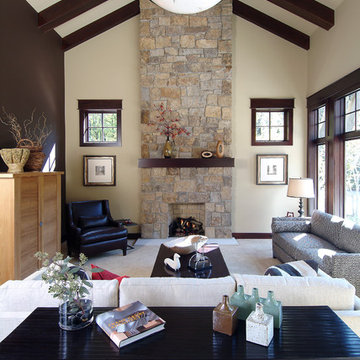
A unique combination of traditional design and an unpretentious, family-friendly floor plan, the Pemberley draws inspiration from European traditions as well as the American landscape. Picturesque rooflines of varying peaks and angles are echoed in the peaked living room with its large fireplace. The main floor includes a family room, large kitchen, dining room, den and master bedroom as well as an inviting screen porch with a built-in range. The upper level features three additional bedrooms, while the lower includes an exercise room, additional family room, sitting room, den, guest bedroom and trophy room.
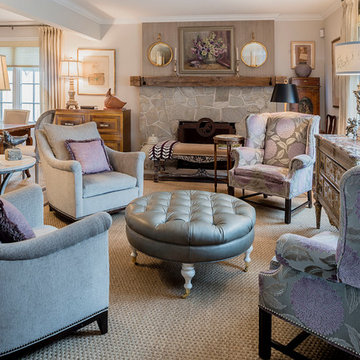
John Plunkett Interiors
シカゴにあるラグジュアリーな小さなトラディショナルスタイルのおしゃれなLDK (テレビなし、グレーの壁、カーペット敷き、ライブラリー、標準型暖炉、石材の暖炉まわり) の写真
シカゴにあるラグジュアリーな小さなトラディショナルスタイルのおしゃれなLDK (テレビなし、グレーの壁、カーペット敷き、ライブラリー、標準型暖炉、石材の暖炉まわり) の写真
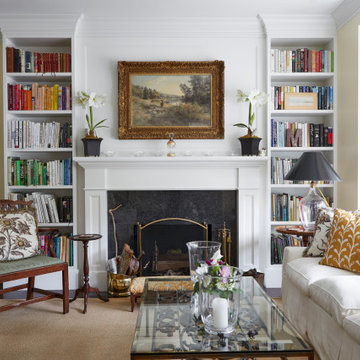
open concept living room, adjacent to the front entry, and open to the formal dining room. Library custom built in cabinets surround the wood burning fireplace for an ambient scene.
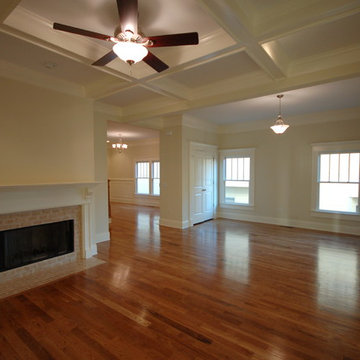
William Rossoto and Richard
他の地域にあるお手頃価格の小さなトラディショナルスタイルのおしゃれなLDK (ライブラリー、ベージュの壁、淡色無垢フローリング、標準型暖炉、石材の暖炉まわり、埋込式メディアウォール) の写真
他の地域にあるお手頃価格の小さなトラディショナルスタイルのおしゃれなLDK (ライブラリー、ベージュの壁、淡色無垢フローリング、標準型暖炉、石材の暖炉まわり、埋込式メディアウォール) の写真
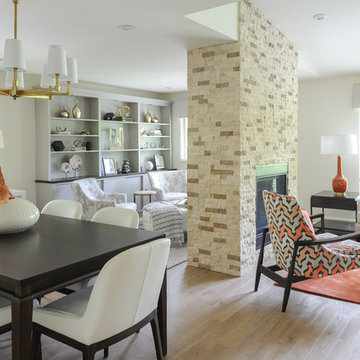
When our clients completed a renovation of their mid-century rancher in North Vancouver's Edgemont Village neighbourhood, their home felt anything but finished. Their traditional furnishings looked dated and tired in the newly updated spaces, so they called on us for help. As a busy professional couple with grown children, our clients were looking for a polished, sophisticated look for their home. We used their collection of artwork as a jumping off point for each room, developing a colour scheme for the main living areas in neutral greys and beiges with a generous dose of rich burnt orange tones. We created interest by layering patterned wallpaper, textured fabrics and a mix of metals and designed several custom pieces including the large library wall unit that defines one end of the living space. The result is a lively, sophisticated and classic decor that suit our clients perfectly.
Tracey Ayton Photography
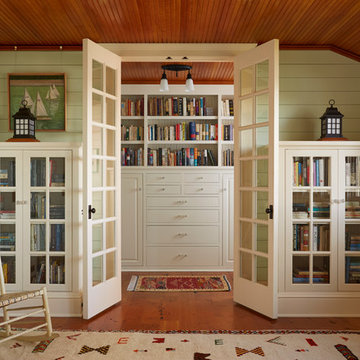
For over 100 years, Crane Island has been a summer destination for a few fortunate Minnesota families who move to cooler lake communities for the season. Desiring a return to this lifestyle, owners intend to spend long summer cottage weekends there. The location affords both community & privacy with close proximity to their city house. The island is small, with only about 20 cottages, most of which were built early in the last century. The challenge to the architect was to create a new house that would look 100 years old the day it was finished.
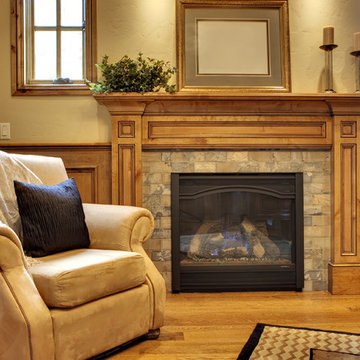
This little living area is a great sitting area to grab a book and read next to the fire.
デトロイトにあるお手頃価格の小さなトラディショナルスタイルのおしゃれな独立型リビング (ライブラリー、ベージュの壁、淡色無垢フローリング、標準型暖炉、石材の暖炉まわり) の写真
デトロイトにあるお手頃価格の小さなトラディショナルスタイルのおしゃれな独立型リビング (ライブラリー、ベージュの壁、淡色無垢フローリング、標準型暖炉、石材の暖炉まわり) の写真
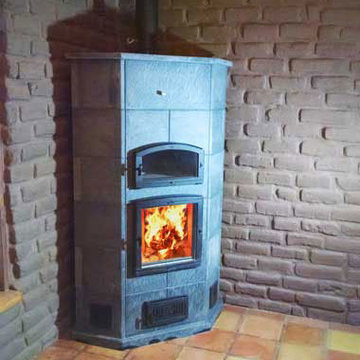
The Ricota series is designed for corner of room installations. It is designed for medium sized spaces up to 1,300 square feet plus. The Ricota series can be built to five or six courses in height and has a 44 by 27 inch footprint. This series can include a bake oven, mantle and a wide variety of bench designs. It can be built with top or rear-exit flue locations. For more info visit http://www.greenstoneheat.com/greenstone-heaters-usa/
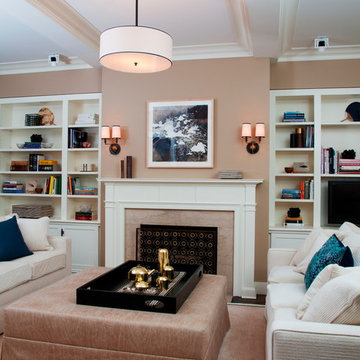
Custom bookshelves. Don Freeman Studio photography
ニューヨークにあるラグジュアリーな小さなトラディショナルスタイルのおしゃれなリビングロフト (ライブラリー、ベージュの壁、濃色無垢フローリング、標準型暖炉、石材の暖炉まわり、壁掛け型テレビ) の写真
ニューヨークにあるラグジュアリーな小さなトラディショナルスタイルのおしゃれなリビングロフト (ライブラリー、ベージュの壁、濃色無垢フローリング、標準型暖炉、石材の暖炉まわり、壁掛け型テレビ) の写真
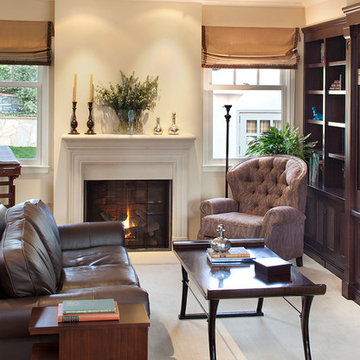
Eric Rorer Photography.
サンフランシスコにある小さなトラディショナルスタイルのおしゃれな独立型リビング (ライブラリー、カーペット敷き、標準型暖炉、石材の暖炉まわり、内蔵型テレビ) の写真
サンフランシスコにある小さなトラディショナルスタイルのおしゃれな独立型リビング (ライブラリー、カーペット敷き、標準型暖炉、石材の暖炉まわり、内蔵型テレビ) の写真
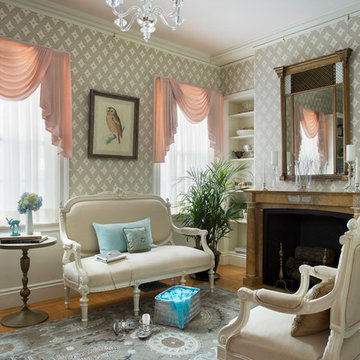
photo credit: Eric Roth
ボストンにある高級な小さなトラディショナルスタイルのおしゃれな独立型リビング (ライブラリー、グレーの壁、淡色無垢フローリング、標準型暖炉、石材の暖炉まわり) の写真
ボストンにある高級な小さなトラディショナルスタイルのおしゃれな独立型リビング (ライブラリー、グレーの壁、淡色無垢フローリング、標準型暖炉、石材の暖炉まわり) の写真
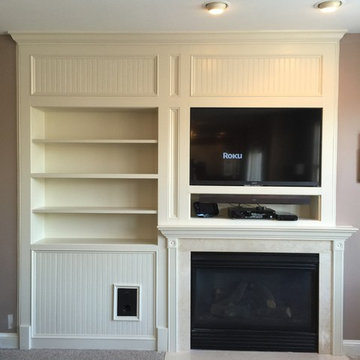
We turned an existing fireplace into a fabulous media center with built-in surround sound, subwoofer, and a mantel with space for game consoles.
ボルチモアにあるお手頃価格の小さなトラディショナルスタイルのおしゃれなリビング (ライブラリー、ベージュの壁、カーペット敷き、標準型暖炉、石材の暖炉まわり、埋込式メディアウォール) の写真
ボルチモアにあるお手頃価格の小さなトラディショナルスタイルのおしゃれなリビング (ライブラリー、ベージュの壁、カーペット敷き、標準型暖炉、石材の暖炉まわり、埋込式メディアウォール) の写真
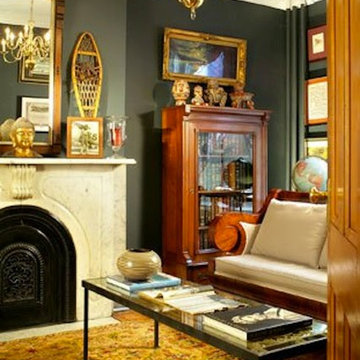
Peter Rymwid
ニューヨークにあるお手頃価格の小さなトラディショナルスタイルのおしゃれな独立型リビング (ライブラリー、グレーの壁、カーペット敷き、標準型暖炉、石材の暖炉まわり、テレビなし) の写真
ニューヨークにあるお手頃価格の小さなトラディショナルスタイルのおしゃれな独立型リビング (ライブラリー、グレーの壁、カーペット敷き、標準型暖炉、石材の暖炉まわり、テレビなし) の写真
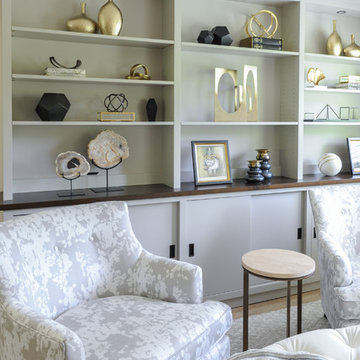
When our clients completed a renovation of their mid-century rancher in North Vancouver's Edgemont Village neighbourhood, their home felt anything but finished. Their traditional furnishings looked dated and tired in the newly updated spaces, so they called on us for help. As a busy professional couple with grown children, our clients were looking for a polished, sophisticated look for their home. We used their collection of artwork as a jumping off point for each room, developing a colour scheme for the main living areas in neutral greys and beiges with a generous dose of rich burnt orange tones. We created interest by layering patterned wallpaper, textured fabrics and a mix of metals and designed several custom pieces including the large library wall unit that defines one end of the living space. The result is a lively, sophisticated and classic decor that suit our clients perfectly.
Tracey Ayton Photography
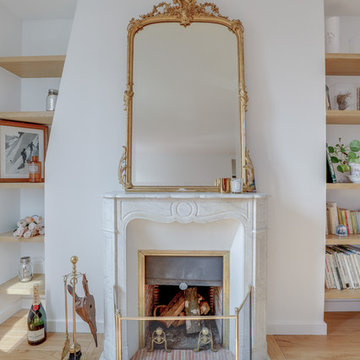
パリにある高級な小さなトラディショナルスタイルのおしゃれなLDK (ライブラリー、ベージュの壁、大理石の床、標準型暖炉、石材の暖炉まわり、テレビなし、白い床) の写真
小さなトラディショナルスタイルのリビング (石材の暖炉まわり、ライブラリー) の写真
1