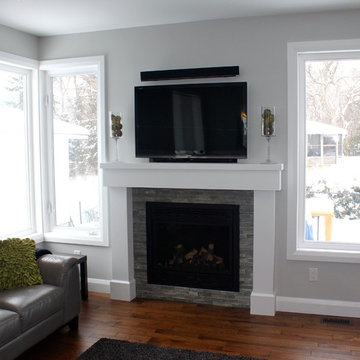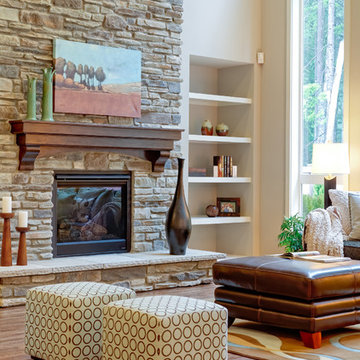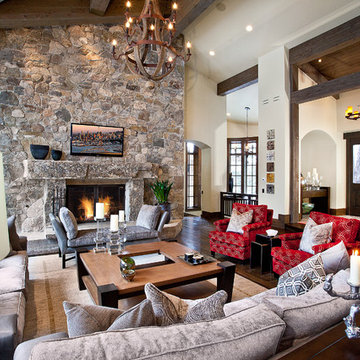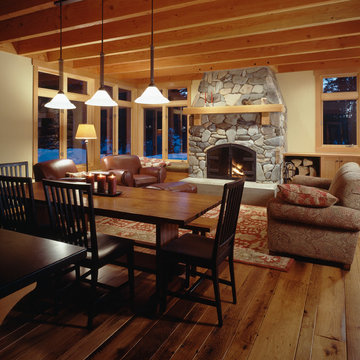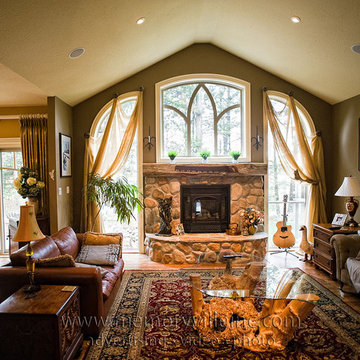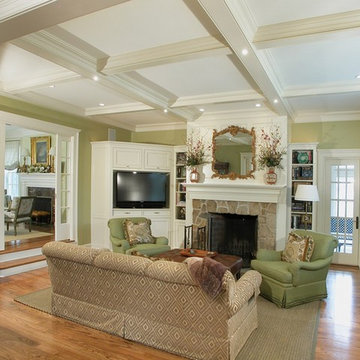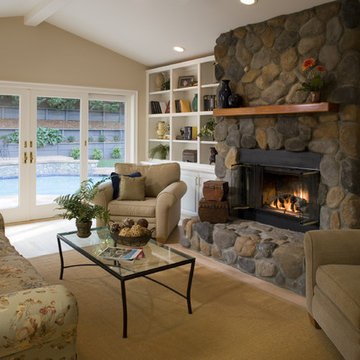トラディショナルスタイルのリビング (石材の暖炉まわり) の写真
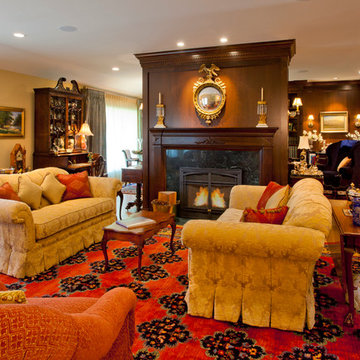
Traditional style is the norm for this owner, no need to engage in any other conversation. They have their own style and utilize family heirlooms as trend that have been passed down through the generations.
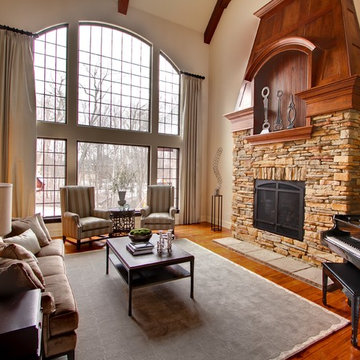
Chris Cheever Photography
インディアナポリスにあるトラディショナルスタイルのおしゃれなリビング (ミュージックルーム、無垢フローリング、標準型暖炉、石材の暖炉まわり、テレビなし) の写真
インディアナポリスにあるトラディショナルスタイルのおしゃれなリビング (ミュージックルーム、無垢フローリング、標準型暖炉、石材の暖炉まわり、テレビなし) の写真
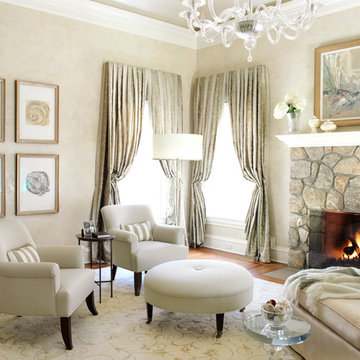
Robin McGarry ASID
ニューヨークにある広いトラディショナルスタイルのおしゃれなリビング (ベージュの壁、無垢フローリング、標準型暖炉、石材の暖炉まわり、テレビなし、茶色い床、黒いソファ) の写真
ニューヨークにある広いトラディショナルスタイルのおしゃれなリビング (ベージュの壁、無垢フローリング、標準型暖炉、石材の暖炉まわり、テレビなし、茶色い床、黒いソファ) の写真
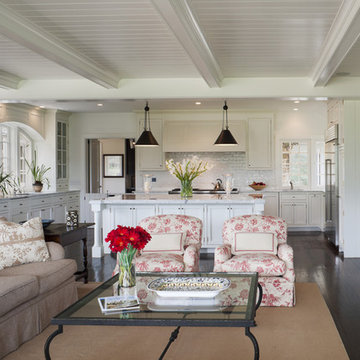
Photographer: Tom Crane
フィラデルフィアにあるラグジュアリーな広いトラディショナルスタイルのおしゃれなリビング (濃色無垢フローリング、ベージュの壁、標準型暖炉、石材の暖炉まわり、テレビなし) の写真
フィラデルフィアにあるラグジュアリーな広いトラディショナルスタイルのおしゃれなリビング (濃色無垢フローリング、ベージュの壁、標準型暖炉、石材の暖炉まわり、テレビなし) の写真

A traditional house that meanders around courtyards built as though it where built in stages over time. Well proportioned and timeless. Presenting its modest humble face this large home is filled with surprises as it demands that you take your time to experiance it.

Builder: Markay Johnson Construction
visit: www.mjconstruction.com
Project Details:
Located on a beautiful corner lot of just over one acre, this sumptuous home presents Country French styling – with leaded glass windows, half-timber accents, and a steeply pitched roof finished in varying shades of slate. Completed in 2006, the home is magnificently appointed with traditional appeal and classic elegance surrounding a vast center terrace that accommodates indoor/outdoor living so easily. Distressed walnut floors span the main living areas, numerous rooms are accented with a bowed wall of windows, and ceilings are architecturally interesting and unique. There are 4 additional upstairs bedroom suites with the convenience of a second family room, plus a fully equipped guest house with two bedrooms and two bathrooms. Equally impressive are the resort-inspired grounds, which include a beautiful pool and spa just beyond the center terrace and all finished in Connecticut bluestone. A sport court, vast stretches of level lawn, and English gardens manicured to perfection complete the setting.
Photographer: Bernard Andre Photography
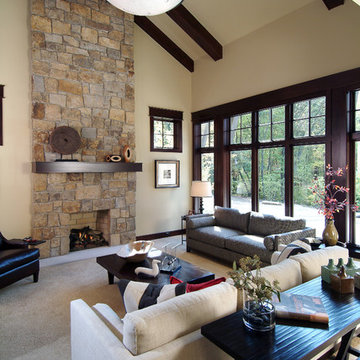
A unique combination of traditional design and an unpretentious, family-friendly floor plan, the Pemberley draws inspiration from European traditions as well as the American landscape. Picturesque rooflines of varying peaks and angles are echoed in the peaked living room with its large fireplace. The main floor includes a family room, large kitchen, dining room, den and master bedroom as well as an inviting screen porch with a built-in range. The upper level features three additional bedrooms, while the lower includes an exercise room, additional family room, sitting room, den, guest bedroom and trophy room.
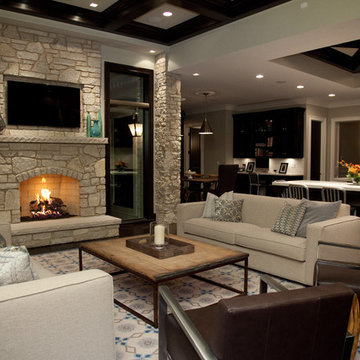
シカゴにあるラグジュアリーな広いトラディショナルスタイルのおしゃれなリビング (石材の暖炉まわり、ベージュの壁、濃色無垢フローリング、標準型暖炉、壁掛け型テレビ) の写真
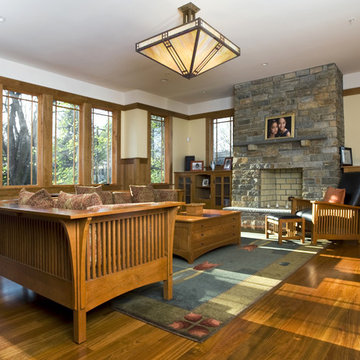
Brazilian cherry floors with quarter sawn white oak trim and Carderock stone fireplace.
シアトルにあるトラディショナルスタイルのおしゃれなリビング (ベージュの壁、無垢フローリング、標準型暖炉、石材の暖炉まわり) の写真
シアトルにあるトラディショナルスタイルのおしゃれなリビング (ベージュの壁、無垢フローリング、標準型暖炉、石材の暖炉まわり) の写真

Joseph St. Pierre photo
ボストンにある高級な広いトラディショナルスタイルのおしゃれな独立型リビング (石材の暖炉まわり、ベージュの壁、無垢フローリング、標準型暖炉、茶色い床) の写真
ボストンにある高級な広いトラディショナルスタイルのおしゃれな独立型リビング (石材の暖炉まわり、ベージュの壁、無垢フローリング、標準型暖炉、茶色い床) の写真
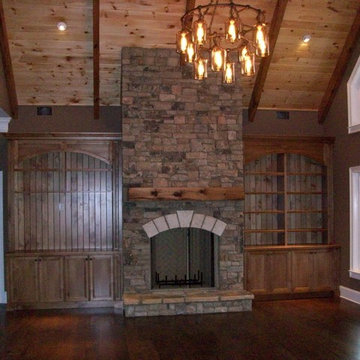
アトランタにある高級な広いトラディショナルスタイルのおしゃれなリビング (ベージュの壁、濃色無垢フローリング、標準型暖炉、石材の暖炉まわり、テレビなし) の写真
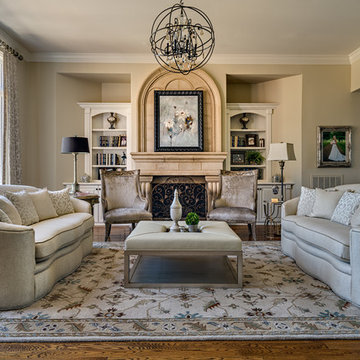
Steven Long
ナッシュビルにある高級な中くらいなトラディショナルスタイルのおしゃれなリビング (ベージュの壁、濃色無垢フローリング、標準型暖炉、石材の暖炉まわり、テレビなし) の写真
ナッシュビルにある高級な中くらいなトラディショナルスタイルのおしゃれなリビング (ベージュの壁、濃色無垢フローリング、標準型暖炉、石材の暖炉まわり、テレビなし) の写真
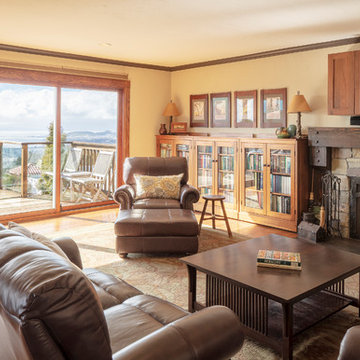
Photo Credit: Michael Hospelt
サンフランシスコにある高級な広いトラディショナルスタイルのおしゃれなLDK (ベージュの壁、無垢フローリング、標準型暖炉、石材の暖炉まわり、内蔵型テレビ、茶色い床) の写真
サンフランシスコにある高級な広いトラディショナルスタイルのおしゃれなLDK (ベージュの壁、無垢フローリング、標準型暖炉、石材の暖炉まわり、内蔵型テレビ、茶色い床) の写真
トラディショナルスタイルのリビング (石材の暖炉まわり) の写真
54
