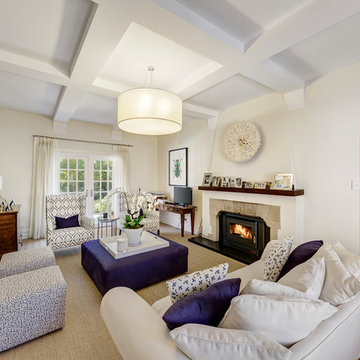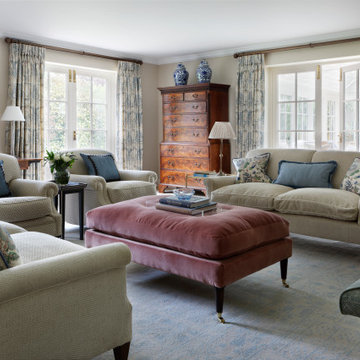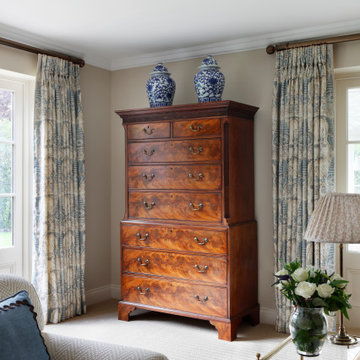トラディショナルスタイルのリビング (金属の暖炉まわり、カーペット敷き) の写真
絞り込み:
資材コスト
並び替え:今日の人気順
写真 1〜20 枚目(全 104 枚)
1/4
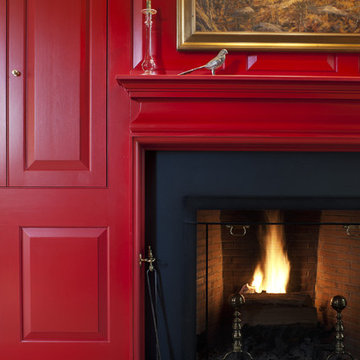
Photographer: Tom Crane
フィラデルフィアにある高級な中くらいなトラディショナルスタイルのおしゃれなLDK (ライブラリー、赤い壁、カーペット敷き、標準型暖炉、金属の暖炉まわり、テレビなし) の写真
フィラデルフィアにある高級な中くらいなトラディショナルスタイルのおしゃれなLDK (ライブラリー、赤い壁、カーペット敷き、標準型暖炉、金属の暖炉まわり、テレビなし) の写真
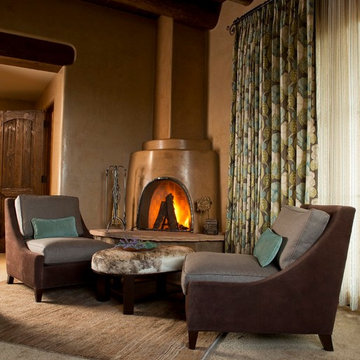
Chair body upholstered in rough-out suede. Complementary linen seat and back cushions. Ottoman upholstered in hair-on-hide. Custom drapes bring in a pop of turquoise and provide warmth to the room.
Photographed by Kate Russell
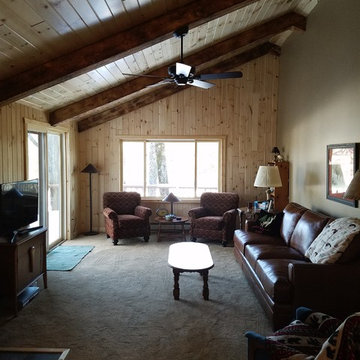
他の地域にあるお手頃価格の中くらいなトラディショナルスタイルのおしゃれなリビング (ベージュの壁、カーペット敷き、薪ストーブ、金属の暖炉まわり、据え置き型テレビ、ベージュの床) の写真

This room used to be the garage and was restored to its former glory as part of a whole house renovation and extension.
他の地域にある高級な広いトラディショナルスタイルのおしゃれな応接間 (緑の壁、カーペット敷き、薪ストーブ、金属の暖炉まわり、埋込式メディアウォール、パネル壁) の写真
他の地域にある高級な広いトラディショナルスタイルのおしゃれな応接間 (緑の壁、カーペット敷き、薪ストーブ、金属の暖炉まわり、埋込式メディアウォール、パネル壁) の写真
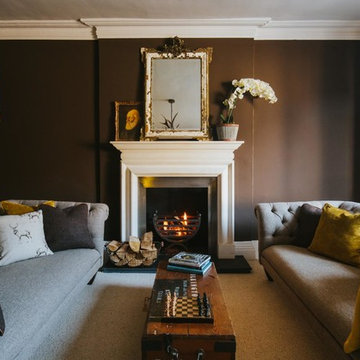
ケントにある小さなトラディショナルスタイルのおしゃれな独立型リビング (茶色い壁、カーペット敷き、標準型暖炉、金属の暖炉まわり、テレビなし、ベージュの床) の写真
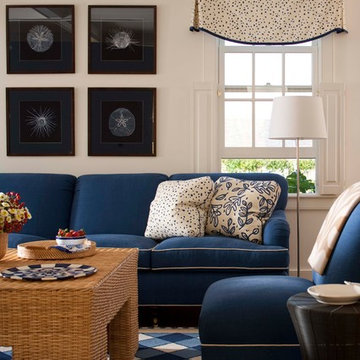
John Bessler Photography
http://www.besslerphoto.com
Interior Design By T. Keller Donovan
Pinemar, Inc.- Philadelphia General Contractor & Home Builder.
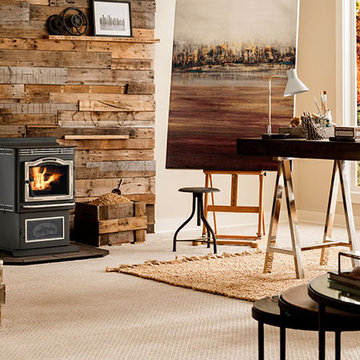
フィラデルフィアにあるお手頃価格の中くらいなトラディショナルスタイルのおしゃれなリビング (ベージュの壁、カーペット敷き、薪ストーブ、金属の暖炉まわり、テレビなし、ベージュの床) の写真
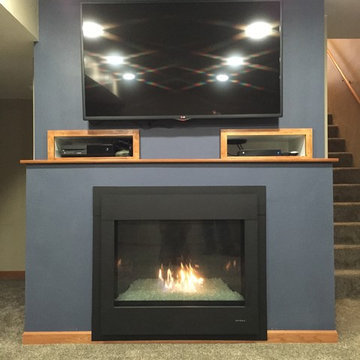
ミネアポリスにある中くらいなトラディショナルスタイルのおしゃれなリビング (青い壁、カーペット敷き、標準型暖炉、金属の暖炉まわり、壁掛け型テレビ、グレーの床) の写真
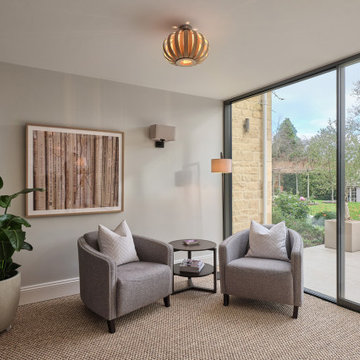
We were commissioned by our clients to design this ambitious side and rear extension for their beautiful detached home. The use of Cotswold stone ensured that the new extension is in keeping with and sympathetic to the original part of the house, while the contemporary frameless glazed panels flood the interior spaces with light and create breathtaking views of the surrounding gardens.
Our initial brief was very clear and our clients were keen to use the newly-created additional space for a more spacious living and garden room which connected seamlessly with the garden and patio area.
Our clients loved the design from the first sketch, which allowed for the large living room with the fire that they requested creating a beautiful focal point. The large glazed panels on the rear of the property flood the interiors with natural light and are hidden away from the front elevation, allowing our clients to retain their privacy whilst also providing a real sense of indoor/outdoor living and connectivity to the new patio space and surrounding gardens.
Our clients also wanted an additional connection closer to the kitchen, allowing better flow and easy access between the kitchen, dining room and newly created living space, which was achieved by a larger structural opening. Our design included special features such as large, full-width glazing with sliding doors and a hidden flat roof and gutter.
There were some challenges with the project such as the large existing drainage access which is located on the foundation line for the new extension. We also had to determine how best to structurally support the top of the existing chimney so that the base could be removed to open up the living room space whilst maintaining services to the existing living room and causing as little disturbance as possible to the bedroom above on the first floor.
We solved these issues by slightly relocating the extension away from the existing drainage pipe with an agreement in place with the utility company. The chimney support design evolved into a longer design stage involving a collaborative approach between the builder, structural engineer and ourselves to find an agreeable solution. We changed the temporary structural design to support the existing structure and provide a different workable solution for the permanent structural design for the new extension and supporting chimney.
Our client’s home is also situated within the Area Of Outstanding Natural Beauty (AONB) and as such particular planning restrictions and policies apply, however, the planning policy allows for extruded forms that follow the Cotswold vernacular and traditional approach on the front elevation. Our design follows the Cotswold Design Code with high-pitched roofs which are subservient to the main house and flat roofs spanning the rear elevation which is also subservient, clearly demonstrating how the house has evolved over time.
Our clients felt the original living room didn’t fit the size of the house, it was too small for their lifestyle and the size of furniture and restricted how they wanted to use the space. There were French doors connecting to the rear garden but there wasn’t a large patio area to provide a clear connection between the outside and inside spaces.
Our clients really wanted a living room which functioned in a traditional capacity but also as a garden room space which connected to the patio and rear gardens. The large room and full-width glazing allowed our clients to achieve the functional but aesthetically pleasing spaces they wanted. On the front and rear elevations, the extension helps balance the appearance of the house by replicating the pitched roof on the opposite side. We created an additional connection from the living room to the existing kitchen for better flow and ease of access and made additional ground-floor internal alterations to open the dining space onto the kitchen with a larger structural opening, changed the window configuration on the kitchen window to have an increased view of the rear garden whilst also maximising the flow of natural light into the kitchen and created a larger entrance roof canopy.
On the front elevation, the house is very balanced, following the roof pitch lines of the existing house but on the rear elevation, a flat roof is hidden and expands the entirety of the side extension to allow for a large living space connected to the rear garden that you wouldn’t know is there. We love how we have achieved this large space which meets our client’s needs but the feature we are most proud of is the large full-width glazing and the glazed panel feature above the doors which provides a sleek contemporary design and carefully hides the flat roof behind. This contrast between contemporary and traditional design has worked really well and provided a beautiful aesthetic.
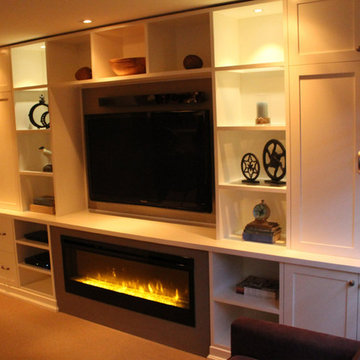
トロントにある高級な中くらいなトラディショナルスタイルのおしゃれなリビング (ベージュの壁、カーペット敷き、横長型暖炉、金属の暖炉まわり、埋込式メディアウォール) の写真
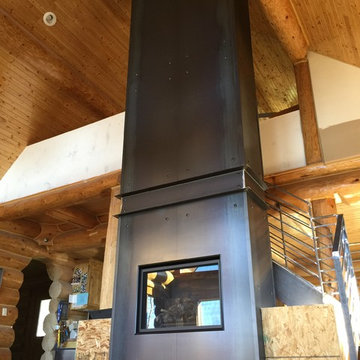
ソルトレイクシティにある高級な中くらいなトラディショナルスタイルのおしゃれなリビング (茶色い壁、カーペット敷き、標準型暖炉、金属の暖炉まわり、テレビなし、ベージュの床) の写真
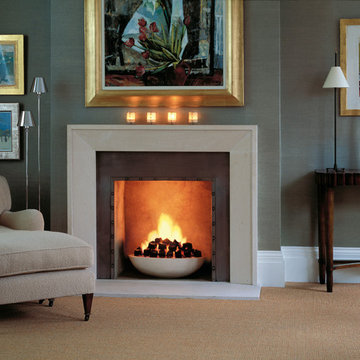
Colin Orchard, the well-known interior designer, chose the limestone Metro for its simplicity for his own home. Shown here with Industrial steel slips, limestone bowl housing a gas coal fire and matching limestone hearth.
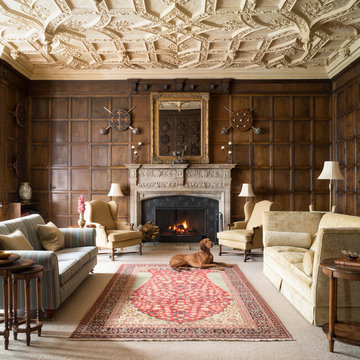
ZAC and ZAC
ロンドンにある広いトラディショナルスタイルのおしゃれな独立型リビング (茶色い壁、カーペット敷き、標準型暖炉、金属の暖炉まわり、ベージュの床) の写真
ロンドンにある広いトラディショナルスタイルのおしゃれな独立型リビング (茶色い壁、カーペット敷き、標準型暖炉、金属の暖炉まわり、ベージュの床) の写真
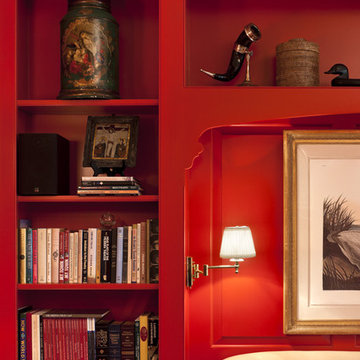
Photographer: Tom Crane
フィラデルフィアにある高級な中くらいなトラディショナルスタイルのおしゃれなLDK (ライブラリー、赤い壁、カーペット敷き、標準型暖炉、金属の暖炉まわり、テレビなし) の写真
フィラデルフィアにある高級な中くらいなトラディショナルスタイルのおしゃれなLDK (ライブラリー、赤い壁、カーペット敷き、標準型暖炉、金属の暖炉まわり、テレビなし) の写真
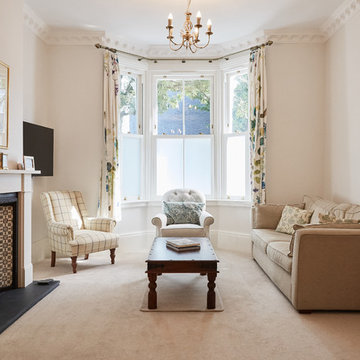
Joshua Best
ロンドンにある中くらいなトラディショナルスタイルのおしゃれなリビング (白い壁、カーペット敷き、標準型暖炉、金属の暖炉まわり、壁掛け型テレビ、ベージュの床) の写真
ロンドンにある中くらいなトラディショナルスタイルのおしゃれなリビング (白い壁、カーペット敷き、標準型暖炉、金属の暖炉まわり、壁掛け型テレビ、ベージュの床) の写真
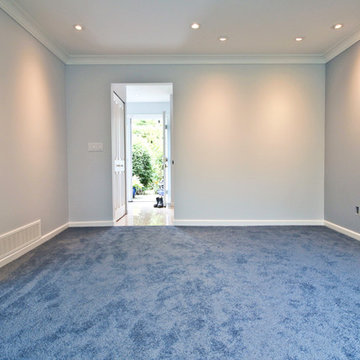
バンクーバーにあるお手頃価格の中くらいなトラディショナルスタイルのおしゃれなリビング (青い壁、カーペット敷き、吊り下げ式暖炉、金属の暖炉まわり) の写真
トラディショナルスタイルのリビング (金属の暖炉まわり、カーペット敷き) の写真
1
