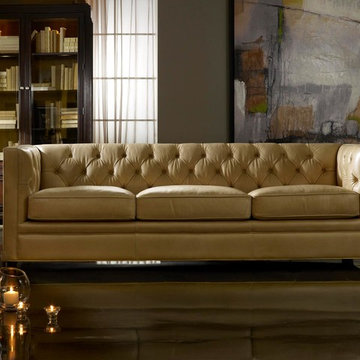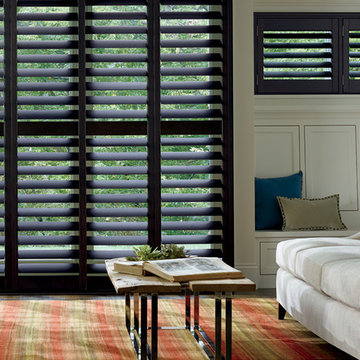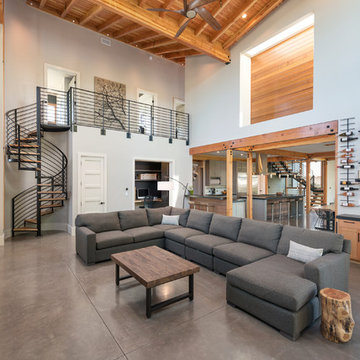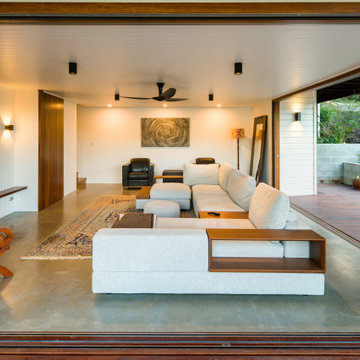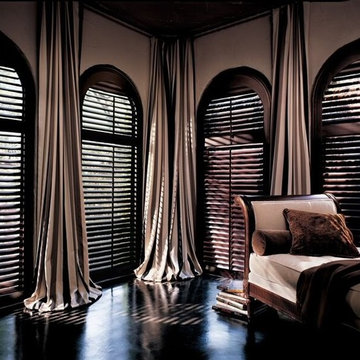トラディショナルスタイルのリビング (暖炉なし、コンクリートの床) の写真
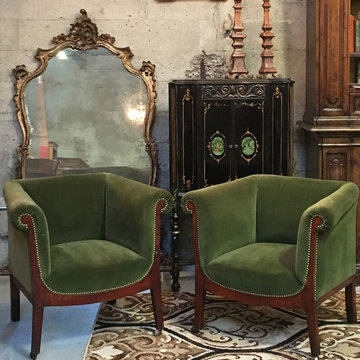
Stylish small sitting area featuring pair of petite 1930s Italian armchairs in green velvet.
サンフランシスコにあるお手頃価格の小さなトラディショナルスタイルのおしゃれなLDK (ライブラリー、ベージュの壁、コンクリートの床、暖炉なし、テレビなし) の写真
サンフランシスコにあるお手頃価格の小さなトラディショナルスタイルのおしゃれなLDK (ライブラリー、ベージュの壁、コンクリートの床、暖炉なし、テレビなし) の写真

Porchfront Homes
デンバーにあるラグジュアリーな巨大なトラディショナルスタイルのおしゃれなLDK (ライブラリー、黄色い壁、コンクリートの床、暖炉なし、テレビなし) の写真
デンバーにあるラグジュアリーな巨大なトラディショナルスタイルのおしゃれなLDK (ライブラリー、黄色い壁、コンクリートの床、暖炉なし、テレビなし) の写真
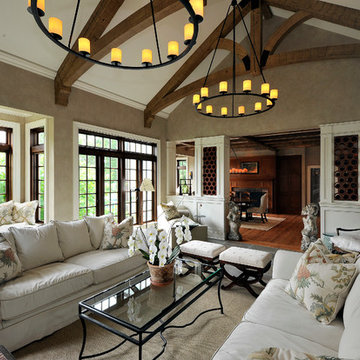
Carol Kurth Architecture, PC , Peter Krupenye Photography
ニューヨークにある高級な広いトラディショナルスタイルのおしゃれなリビング (ベージュの壁、コンクリートの床、暖炉なし、テレビなし) の写真
ニューヨークにある高級な広いトラディショナルスタイルのおしゃれなリビング (ベージュの壁、コンクリートの床、暖炉なし、テレビなし) の写真
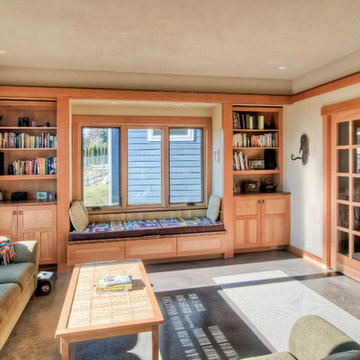
Living room with custom maple reading nook and cabinetry, French doors, and stained concrete floors
MIllworks is an 8 home co-housing sustainable community in Bellingham, WA. Each home within Millworks was custom designed and crafted to meet the needs and desires of the homeowners with a focus on sustainability, energy efficiency, utilizing passive solar gain, and minimizing impact.

Dans un but d'optimisation d'espace, le projet a été imaginé sous la forme d'un aménagement d'un seul tenant progressant d'un bout à l'autre du studio et regroupant toutes les fonctions.
Ainsi, le linéaire de cuisine intègre de part et d'autres un dressing et une bibliothèque qui se poursuit en banquette pour le salon et se termine en coin bureau, de même que le meuble TV se prolonge en banc pour la salle à manger et devient un coin buanderie au fond de la pièce.
Tous les espaces s'intègrent et s'emboîtent, créant une sensation d'unité. L'emploi du contreplaqué sur l'ensemble des volumes renforce cette unité tout en apportant chaleur et luminosité.
Ne disposant que d'une pièce à vivre et une salle de bain attenante, un système de panneaux coulissants permet de créer un "coin nuit" que l'on peut transformer tantôt en une cabane cosy, tantôt en un espace ouvert sur le séjour. Ce système de délimitation n'est pas sans rappeler les intérieurs nippons qui ont été une grande source d'inspiration pour ce projet. Le washi, traditionnellement utilisé pour les panneaux coulissants des maisons japonaises laisse place ici à du contreplaqué perforé pour un rendu plus graphique et contemporain.
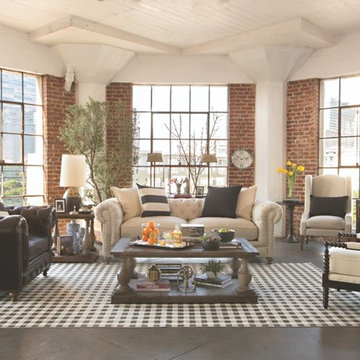
In many of his settings, Jeff Lewis demonstrates a knack for mixing present and past. He puts an antique-chic spin on this Downtown LA loft by incorporating period designs like our button-tufted Rutherford sofa, classic wingback and spindle accent chairs and old world-style occasional tables, which feature carved baluster posts and a rustic barnwood finish.
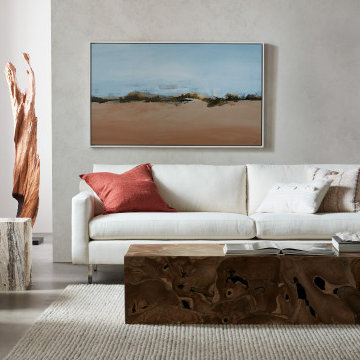
Ground your space with a sun-drenched color palette, inspired by vibrant desert sunsets and the natural beauty of Joshua Tree.
シャーロットにあるラグジュアリーな中くらいなトラディショナルスタイルのおしゃれなリビング (白い壁、コンクリートの床、暖炉なし、テレビなし、白い床) の写真
シャーロットにあるラグジュアリーな中くらいなトラディショナルスタイルのおしゃれなリビング (白い壁、コンクリートの床、暖炉なし、テレビなし、白い床) の写真
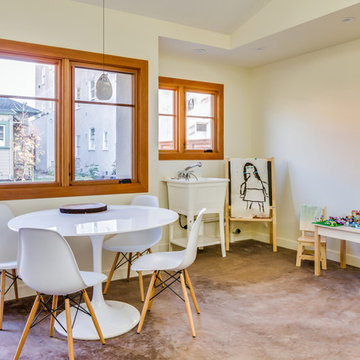
Looking from the living room to the entry. There's a table and some chairs for eating and kids' toys.
サンフランシスコにある低価格の小さなトラディショナルスタイルのおしゃれなLDK (白い壁、コンクリートの床、暖炉なし、テレビなし) の写真
サンフランシスコにある低価格の小さなトラディショナルスタイルのおしゃれなLDK (白い壁、コンクリートの床、暖炉なし、テレビなし) の写真
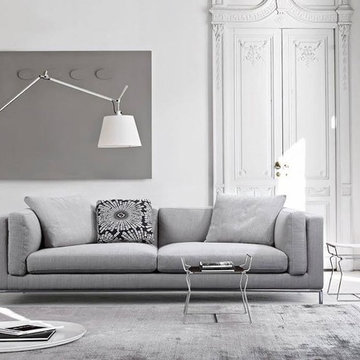
ヒューストンにある中くらいなトラディショナルスタイルのおしゃれなリビング (白い壁、コンクリートの床、暖炉なし、テレビなし、白い床) の写真
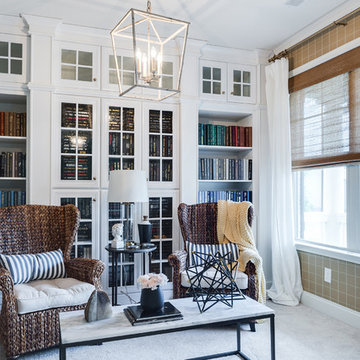
シカゴにある中くらいなトラディショナルスタイルのおしゃれな独立型リビング (ライブラリー、茶色い壁、コンクリートの床、暖炉なし、テレビなし、白い床) の写真
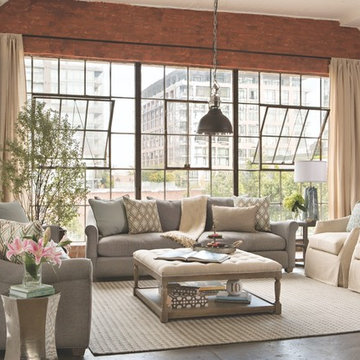
Unwinding is easier than ever with sofas that sit luxuriously deep and slipcovered swivel seats. Flaunting relaxed curves, our designs are softened by down blend cushions and linen blend upholstery. Jeff’s also anchored this blissful space with a cocktail ottoman of marked beauty and function. Decked in a weathered grey finish, the solid oak piece is a plush place to stretch your legs, a perch for additional guests and a destination for books, décor and more.
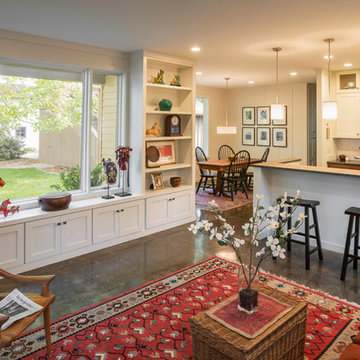
This home combines function, efficiency and style. The homeowners had a limited budget, so maximizing function while minimizing square footage was critical. We used a fully insulated slab on grade foundation of a conventionally framed air-tight building envelope that gives the house a good baseline for energy efficiency. High efficiency lighting, appliance and HVAC system, including a heat exchanger for fresh air, round out the energy saving measures. Rainwater was collected and retained on site.
Working within an older traditional neighborhood has several advantages including close proximity to community amenities and a mature landscape. Our challenge was to create a design that sits well with the early 20th century homes in the area. The resulting solution has a fresh attitude that interprets and reflects the neighborhood’s character rather than mimicking it. Traditional forms and elements merged with a more modern approach.
Photography by Todd Crawford
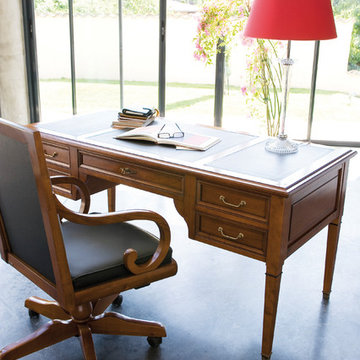
アムステルダムにあるお手頃価格の中くらいなトラディショナルスタイルのおしゃれなLDK (ライブラリー、白い壁、コンクリートの床、暖炉なし、石材の暖炉まわり、埋込式メディアウォール、グレーの床) の写真
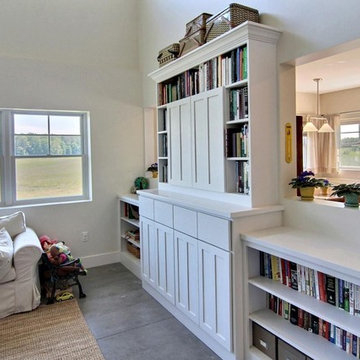
Copyrighted Photography by Jim Blue, with BlueLaVaMedia
グランドラピッズにある中くらいなトラディショナルスタイルのおしゃれなLDK (白い壁、コンクリートの床、内蔵型テレビ、暖炉なし) の写真
グランドラピッズにある中くらいなトラディショナルスタイルのおしゃれなLDK (白い壁、コンクリートの床、内蔵型テレビ、暖炉なし) の写真
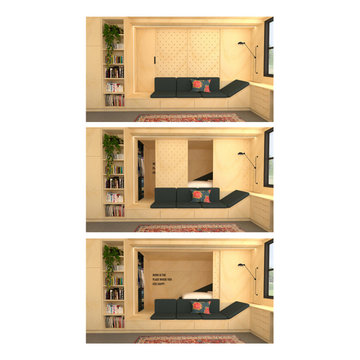
Dans un but d'optimisation d'espace, le projet a été imaginé sous la forme d'un aménagement d'un seul tenant progressant d'un bout à l'autre du studio et regroupant toutes les fonctions.
Ainsi, le linéaire de cuisine intègre de part et d'autres un dressing et une bibliothèque qui se poursuit en banquette pour le salon et se termine en coin bureau, de même que le meuble TV se prolonge en banc pour la salle à manger et devient un coin buanderie au fond de la pièce.
Tous les espaces s'intègrent et s'emboîtent, créant une sensation d'unité. L'emploi du contreplaqué sur l'ensemble des volumes renforce cette unité tout en apportant chaleur et luminosité.
Ne disposant que d'une pièce à vivre et une salle de bain attenante, un système de panneaux coulissants permet de créer un "coin nuit" que l'on peut transformer tantôt en une cabane cosy, tantôt en un espace ouvert sur le séjour. Ce système de délimitation n'est pas sans rappeler les intérieurs nippons qui ont été une grande source d'inspiration pour ce projet. Le washi, traditionnellement utilisé pour les panneaux coulissants des maisons japonaises laisse place ici à du contreplaqué perforé pour un rendu plus graphique et contemporain.
トラディショナルスタイルのリビング (暖炉なし、コンクリートの床) の写真
1
