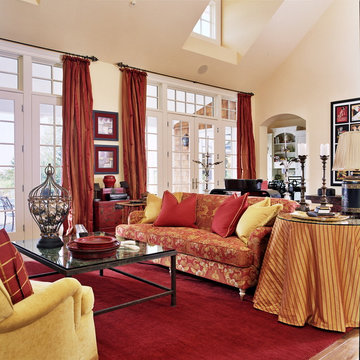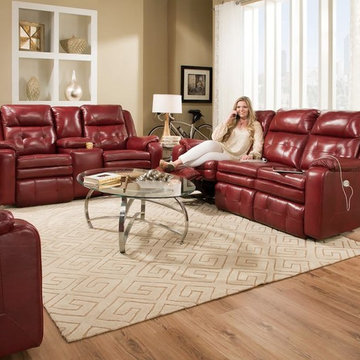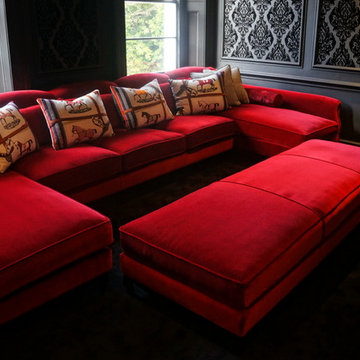巨大な赤いトラディショナルスタイルのリビングの写真
絞り込み:
資材コスト
並び替え:今日の人気順
写真 1〜20 枚目(全 47 枚)
1/4

Salon in a Beaux Arts style townhouse. Client wanted Louis XVI meets contemporary. Custom furniture by Inson Wood and Herve Van der Straeten. Art by Jeff Koons. Photo by Nick Johnson.

Custom designed cabinets and paneling line the walls of this exquisite home library. Gothic arch motif is repeated on the cabinet door fronts. Wood parquet floor. Animal head plaques add interest to the ceiling beams. Interior furnishings specified by Leczinski Design Associates.
Ron Ruscio Photo

©2017 Bruce Van Inwegen All rights reserved.
シカゴにある巨大なトラディショナルスタイルのおしゃれなリビング (ピンクの壁、濃色無垢フローリング、標準型暖炉、テレビなし、赤いカーテン) の写真
シカゴにある巨大なトラディショナルスタイルのおしゃれなリビング (ピンクの壁、濃色無垢フローリング、標準型暖炉、テレビなし、赤いカーテン) の写真

Photography: César Rubio
サンフランシスコにあるラグジュアリーな巨大なトラディショナルスタイルのおしゃれなリビング (黄色い壁、標準型暖炉、ペルシャ絨毯) の写真
サンフランシスコにあるラグジュアリーな巨大なトラディショナルスタイルのおしゃれなリビング (黄色い壁、標準型暖炉、ペルシャ絨毯) の写真
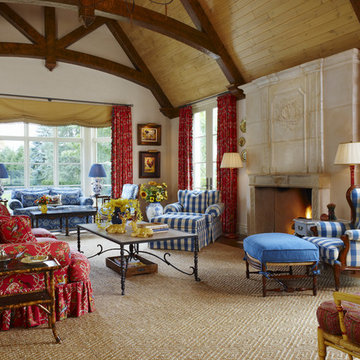
Beth Singer
Interiors by Dan Clancy
デトロイトにある巨大なトラディショナルスタイルのおしゃれなリビング (ベージュの壁、赤いカーテン) の写真
デトロイトにある巨大なトラディショナルスタイルのおしゃれなリビング (ベージュの壁、赤いカーテン) の写真
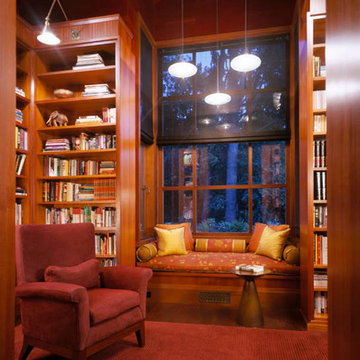
サンフランシスコにあるラグジュアリーな巨大なトラディショナルスタイルのおしゃれなリビング (茶色い壁、濃色無垢フローリング、標準型暖炉、レンガの暖炉まわり、テレビなし) の写真
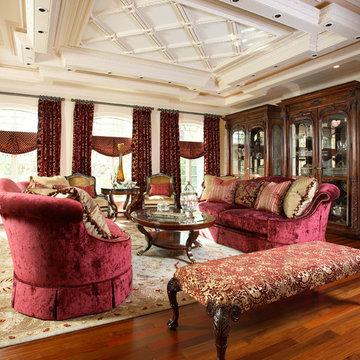
Collaboration W/ Cindi Stephenson for J. Hettinger Interiors
サンフランシスコにある巨大なトラディショナルスタイルのおしゃれなリビング (ベージュの壁) の写真
サンフランシスコにある巨大なトラディショナルスタイルのおしゃれなリビング (ベージュの壁) の写真
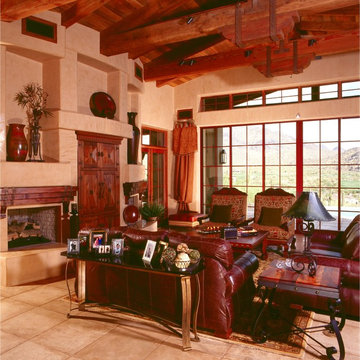
This luxurious ranch style home was built by Fratantoni Luxury Estates and designed by Fratantoni Interior Designers.
Follow us on Pinterest, Facebook, Twitter and Instagram for more inspiring photos!
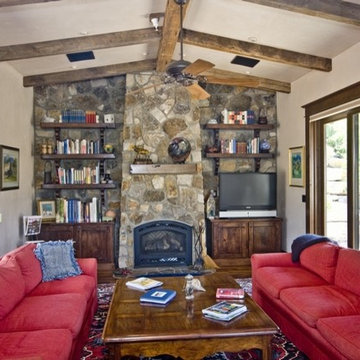
Luxury Fireplaces by Fratantoni Interior Designers!
Want more inspiring photos?
Follow us on Twitter, Facebook, Instagram, and Pinterest
フェニックスにあるラグジュアリーな巨大なトラディショナルスタイルのおしゃれなリビング (ベージュの壁、トラバーチンの床、標準型暖炉、石材の暖炉まわり、テレビなし) の写真
フェニックスにあるラグジュアリーな巨大なトラディショナルスタイルのおしゃれなリビング (ベージュの壁、トラバーチンの床、標準型暖炉、石材の暖炉まわり、テレビなし) の写真
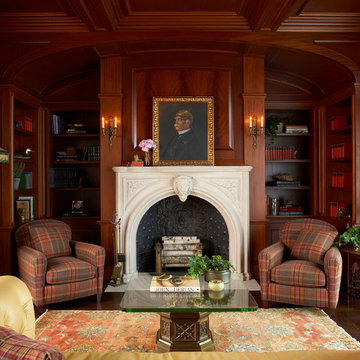
Wood paneling covers all four walls and the ceiling of the Seaside Retreat's library. The room is filled with unique antiques the clients have collected over the years.
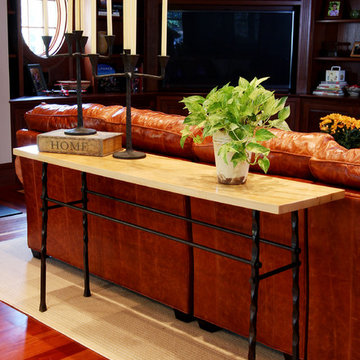
A sofa table designed by 60Nobscot, a Houzz Pro.
ボストンにあるラグジュアリーな巨大なトラディショナルスタイルのおしゃれなリビング (白い壁、無垢フローリング、標準型暖炉、石材の暖炉まわり、埋込式メディアウォール) の写真
ボストンにあるラグジュアリーな巨大なトラディショナルスタイルのおしゃれなリビング (白い壁、無垢フローリング、標準型暖炉、石材の暖炉まわり、埋込式メディアウォール) の写真
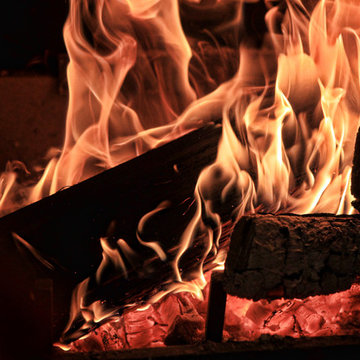
Zero Clearance Wood Burning Fireplace....Heat your entire home in Atlanta, Roswell, Marietta, Alpharetta, McDonough, Norcross, Cumming, Woodstock, Dunwoody, Sandy Springs
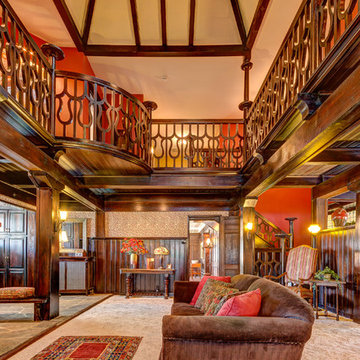
The home was designed to display the original owners rare art collection from around the world. It has a rare and captivating arts and craft style and a very open floor plan for its time. As such, it is superb for entertaining. In fact, the current owners have held many large benefits and functions here. All of the woodwork in the main part of the home is selected cypress, except the gourmet kitchen which is cherry. The main living areas that make up the center of the home (i.e., dining room, great room, game room or library) are separated by 5'6" high half partition walls capped with an 8" shelf around the side walls. All the partitions and side walls are wainscoted with 6.5" wood panels. The ceilings in these main rooms are wood-paneled with solid beams supported by column-formed posts.
The Great Room is enormous and the focal point of the home. The space is grand and can accommodate multiple seating areas, plus a grand or baby grand piano, or even a billiards table. A portion of the ceiling is open and extends to the 2nd floor to a very unique coffered tent-style ceiling with stained glass window at its center. Another main feature in this room is the stone wood-burning fireplace flanked by two bench seats attached to a column. It is a wonderful place to sit and read or converse to the crackle of the fire. An intimate reading nook with built-in shelves on either side sits to the left of the fireplace. Left of that, a set of French doors leads to the front porch for seamless entertaining inside and out. At the opposite end of the great room is a large bayed seating area.
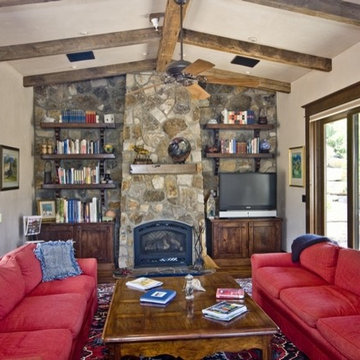
Inspiring Den Decor and Design by Fratantoni Interior Designers.
Follow us on Pinterest, Instagram, Facebook and Twitter for more inspiring photos!
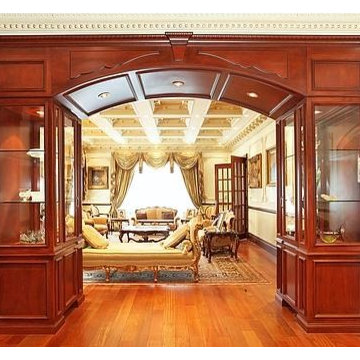
Fully custom designed and made interior mill-work for a new construction and private residence in Kings point, New York. Designed and built by our team at Teoria Interiors.
Scope of work included design and mill-work of a full kitchen, master bath vanities, powder room vanities, entertainment room and units, closets and library, Ceiling details and wall panel details.
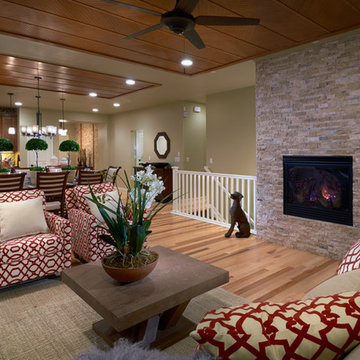
Select Hickory floor, site finished, 3/4" solid wood, 5" wide.
Moss Photography
デンバーにある高級な巨大なトラディショナルスタイルのおしゃれなリビング (ベージュの壁、淡色無垢フローリング、標準型暖炉、石材の暖炉まわり、壁掛け型テレビ、ベージュの床) の写真
デンバーにある高級な巨大なトラディショナルスタイルのおしゃれなリビング (ベージュの壁、淡色無垢フローリング、標準型暖炉、石材の暖炉まわり、壁掛け型テレビ、ベージュの床) の写真
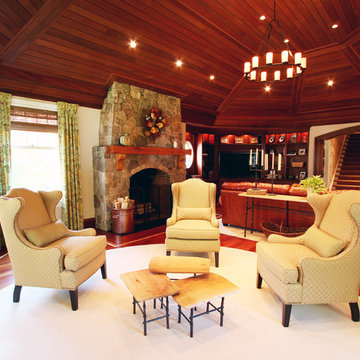
The architecture of this family room that overlooked the wooded back yard was spectacular. This was the view from the large kitchen. There is build in shelving and cabinets in the corner to the right which houses the TV. The challenge here was the size of the room. There was no way to center the sectional on the fireplace and still enjoy the TV, so we created 2 conversation areas, one for TV viewing and at the other side of the room, a collection of 4 chairs for a more intimate area.
The natural woven wood blinds and the drapery panels are custom, the sectional is from Arhaus.
巨大な赤いトラディショナルスタイルのリビングの写真
1
