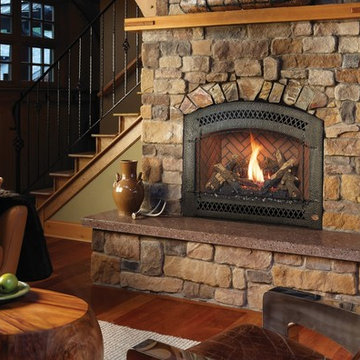黒いトラディショナルスタイルのリビング (無垢フローリング) の写真
絞り込み:
資材コスト
並び替え:今日の人気順
写真 1〜20 枚目(全 803 枚)
1/4

Lake Front Country Estate Living Room, designed by Tom Markalunas, built by Resort Custom Homes. Photography by Rachael Boling.
他の地域にあるラグジュアリーなトラディショナルスタイルのおしゃれなリビング (ベージュの壁、無垢フローリング、標準型暖炉、石材の暖炉まわり、壁掛け型テレビ、グレーとクリーム色) の写真
他の地域にあるラグジュアリーなトラディショナルスタイルのおしゃれなリビング (ベージュの壁、無垢フローリング、標準型暖炉、石材の暖炉まわり、壁掛け型テレビ、グレーとクリーム色) の写真

The nautical-themed family room, with its' marble fireplace and traditional flooring leads on to the open-plan kitchen and dining area through the luminous archway door.

チャールストンにあるお手頃価格の中くらいなトラディショナルスタイルのおしゃれな独立型リビング (標準型暖炉、壁掛け型テレビ、ベージュの壁、無垢フローリング、漆喰の暖炉まわり、ベージュの床、青いソファ) の写真

A Traditional home gets a makeover. This homeowner wanted to bring in her love of the mountains in her home. She also wanted her built-ins to express a sense of grandiose and a place to store her collection of books. So we decided to create a floor to ceiling custom bookshelves and brought in the mountain feel through the green painted cabinets and an original print of a bison from her favorite artist.

ロンドンにあるお手頃価格の広いトラディショナルスタイルのおしゃれな独立型リビング (無垢フローリング、標準型暖炉、テレビなし、パネル壁、グレーの壁、茶色い床) の写真

Formal & Transitional Living Room with Sophisticated Blue Walls, Photography by Susie Brenner
デンバーにある中くらいなトラディショナルスタイルのおしゃれなリビング (青い壁、無垢フローリング、標準型暖炉、石材の暖炉まわり、テレビなし、茶色い床) の写真
デンバーにある中くらいなトラディショナルスタイルのおしゃれなリビング (青い壁、無垢フローリング、標準型暖炉、石材の暖炉まわり、テレビなし、茶色い床) の写真
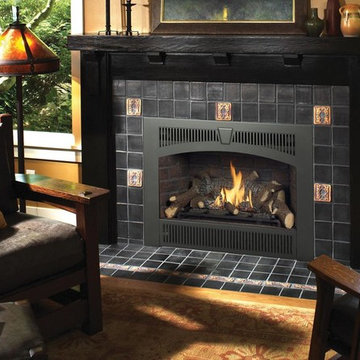
他の地域にあるお手頃価格の中くらいなトラディショナルスタイルのおしゃれなリビング (ベージュの壁、無垢フローリング、標準型暖炉、タイルの暖炉まわり、テレビなし、茶色い床) の写真
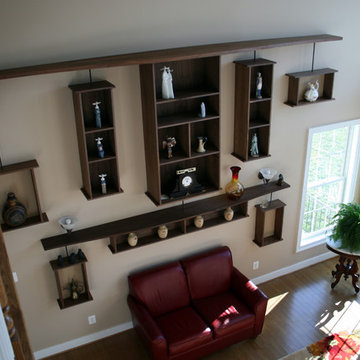
ワシントンD.C.にある中くらいなトラディショナルスタイルのおしゃれなリビング (ベージュの壁、無垢フローリング、テレビなし、ベージュの床) の写真
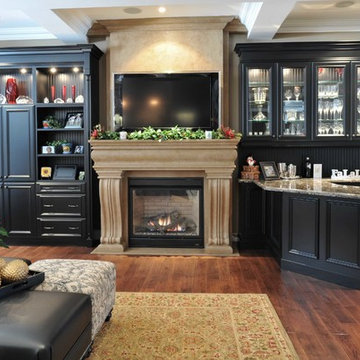
"omega cast stone fireplace mantle"
"omega cast stone fireplace mantel"
"omega cast stone mantel"
"custom fireplace mantel"
"custom fireplace overmantel"
"custom cast stone fireplace mantel"
"carved stone fireplace"
"cast stone fireplace mantel"
"cast stone fireplace overmantel"
"cast stone fireplace surrounds"
"fireplace design idea"
"fireplace makeover "
"fireplace mantel ideas"
"fireplace stone designs"
"fireplace surrounding"
"mantle design idea"
"fireplace mantle shelf"

Dennis Mayer Photographer
サンフランシスコにある中くらいなトラディショナルスタイルのおしゃれな独立型リビング (グレーの壁、無垢フローリング、茶色い床) の写真
サンフランシスコにある中くらいなトラディショナルスタイルのおしゃれな独立型リビング (グレーの壁、無垢フローリング、茶色い床) の写真

Living and dining room.
Photo by Benjamin Benschneider.
シアトルにある高級な中くらいなトラディショナルスタイルのおしゃれな応接間 (グレーの壁、無垢フローリング、標準型暖炉、テレビなし、グレーと黒) の写真
シアトルにある高級な中くらいなトラディショナルスタイルのおしゃれな応接間 (グレーの壁、無垢フローリング、標準型暖炉、テレビなし、グレーと黒) の写真
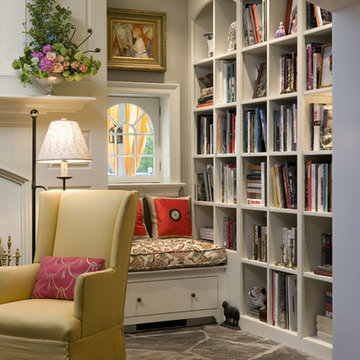
Photographer: Tom Crane
フィラデルフィアにあるトラディショナルスタイルのおしゃれなリビング (ライブラリー、グレーの壁、無垢フローリング、テレビなし、窓際ベンチ) の写真
フィラデルフィアにあるトラディショナルスタイルのおしゃれなリビング (ライブラリー、グレーの壁、無垢フローリング、テレビなし、窓際ベンチ) の写真
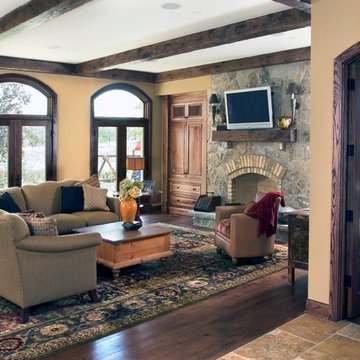
The living room of the Tuscan Villa, inspired by Old Spanish style and complete with a stone fireplace, exposed wooden beams, and a leather armchair
シカゴにある広いトラディショナルスタイルのおしゃれなLDK (黄色い壁、無垢フローリング、レンガの暖炉まわり、壁掛け型テレビ) の写真
シカゴにある広いトラディショナルスタイルのおしゃれなLDK (黄色い壁、無垢フローリング、レンガの暖炉まわり、壁掛け型テレビ) の写真
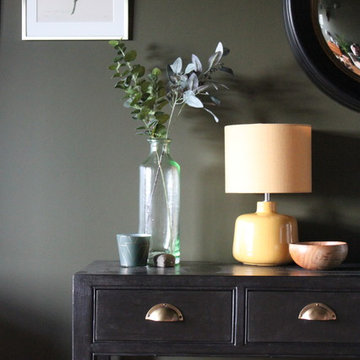
Walls painted in Invisible Green by LIttle Green. India Jane console painted in Graphite by Annie Sloane. Yellow lamp in a mid-century style to add a pop of colour.

ロンドンにあるラグジュアリーな巨大なトラディショナルスタイルのおしゃれなLDK (青い壁、標準型暖炉、石材の暖炉まわり、テレビなし、無垢フローリング、青いカーテン) の写真
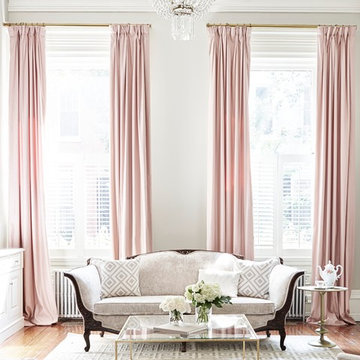
Interiors by SHOPHOUSE
Kyle Born Photography
フィラデルフィアにあるトラディショナルスタイルのおしゃれなリビング (白い壁、無垢フローリング) の写真
フィラデルフィアにあるトラディショナルスタイルのおしゃれなリビング (白い壁、無垢フローリング) の写真
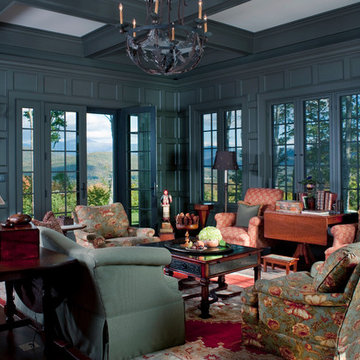
Resting upon a 120-acre rural hillside, this 17,500 square-foot residence has unencumbered mountain views to the east, south and west. The exterior design palette for the public side is a more formal Tudor style of architecture, including intricate brick detailing; while the materials for the private side tend toward a more casual mountain-home style of architecture with a natural stone base and hand-cut wood siding.
Primary living spaces and the master bedroom suite, are located on the main level, with guest accommodations on the upper floor of the main house and upper floor of the garage. The interior material palette was carefully chosen to match the stunning collection of antique furniture and artifacts, gathered from around the country. From the elegant kitchen to the cozy screened porch, this residence captures the beauty of the White Mountains and embodies classic New Hampshire living.
Photographer: Joseph St. Pierre
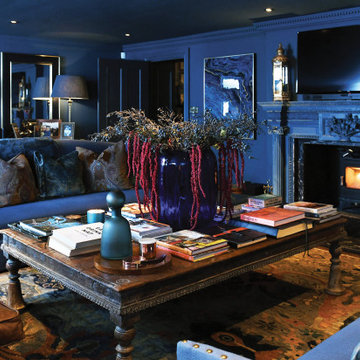
他の地域にある高級な中くらいなトラディショナルスタイルのおしゃれな応接間 (青い壁、無垢フローリング、薪ストーブ、木材の暖炉まわり、壁掛け型テレビ、茶色い床、ペルシャ絨毯) の写真
黒いトラディショナルスタイルのリビング (無垢フローリング) の写真
1

