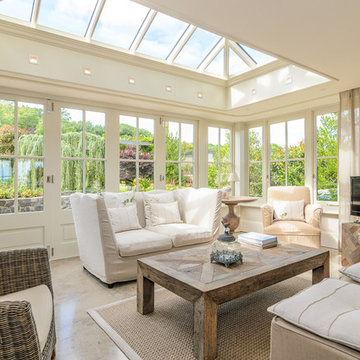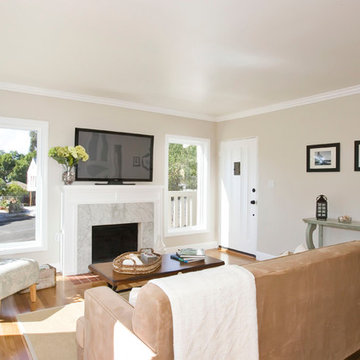ベージュのトラディショナルスタイルのリビング (据え置き型テレビ、ベージュの壁) の写真
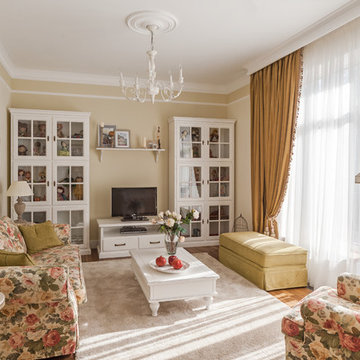
Мебель:Tonin витрины, столик. Диван, банкетка, кресла Tre CI Salotti. Ламповые столики Chelini.Текстиль Юлия Чикина. Светильники: воздух прованса.
モスクワにあるトラディショナルスタイルのおしゃれな応接間 (ベージュの壁、カーペット敷き、据え置き型テレビ) の写真
モスクワにあるトラディショナルスタイルのおしゃれな応接間 (ベージュの壁、カーペット敷き、据え置き型テレビ) の写真
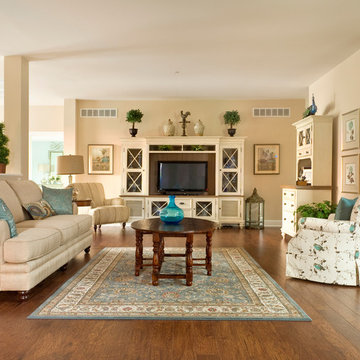
Wide angle Living Room photo of just inside the Greenwood "Craftsman" model home. This house has two entrances, this view from a triple door on the Southeast side of the house. Photo: ACHensler
The open space is achieved by incorporating LVL lumber into the design.
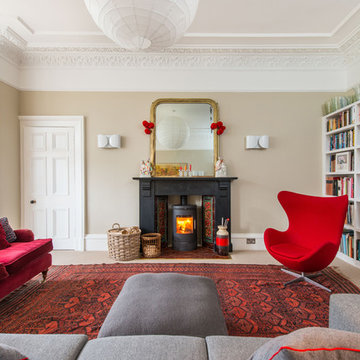
Paul Zanre
エディンバラにあるトラディショナルスタイルのおしゃれなリビング (ベージュの壁、カーペット敷き、薪ストーブ、据え置き型テレビ、赤いソファ) の写真
エディンバラにあるトラディショナルスタイルのおしゃれなリビング (ベージュの壁、カーペット敷き、薪ストーブ、据え置き型テレビ、赤いソファ) の写真

William Quarles
チャールストンにある高級な広いトラディショナルスタイルのおしゃれなLDK (標準型暖炉、タイルの暖炉まわり、ベージュの壁、濃色無垢フローリング、据え置き型テレビ、茶色い床) の写真
チャールストンにある高級な広いトラディショナルスタイルのおしゃれなLDK (標準型暖炉、タイルの暖炉まわり、ベージュの壁、濃色無垢フローリング、据え置き型テレビ、茶色い床) の写真
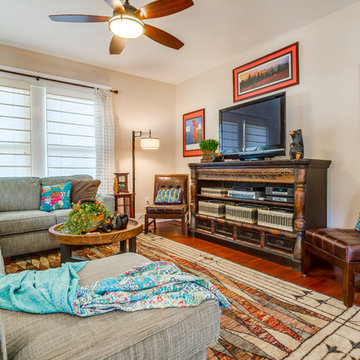
Anthony Ford Photography & Tourmax Real Estate Media
ダラスにある高級な中くらいなトラディショナルスタイルのおしゃれな独立型リビング (ベージュの壁、濃色無垢フローリング、暖炉なし、据え置き型テレビ) の写真
ダラスにある高級な中くらいなトラディショナルスタイルのおしゃれな独立型リビング (ベージュの壁、濃色無垢フローリング、暖炉なし、据え置き型テレビ) の写真
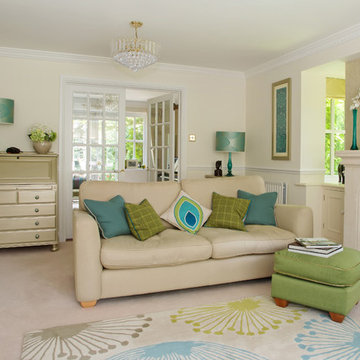
The brief for this project was to update three rooms but to link them all with a cohesive style that would allow a better flow to the space. The plan was to add new furnishings and accessories in a new colour scheme.
Although new sofas, chairs and accessories were added, bookcases and tables were up-cycled and given a new lease of life as well as bespoke lampshades and cushions created for the scheme.
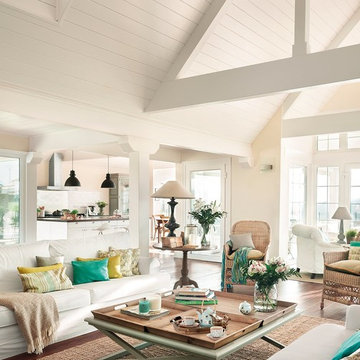
Salón abierto en el que destaca el juego del espacio y los tonos de la vivienda para dar mayor amplitud y profundidad al conjunto. La boiserie en blanco juega con el friso de techo y los tonos oscuros del suelo para dar lugar a un espacio clásico que no renuncia a los acabados modernos.
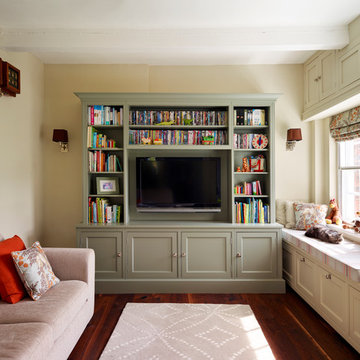
As well as the kitchen, the media cabinet and bench seating below the windows were designed and created by Davonport. Using Farrow & Ball's 'Pigeon' on the cabinetry and the media unit gives a sense of flow between the two areas - exactly what is needed in a busy family home.
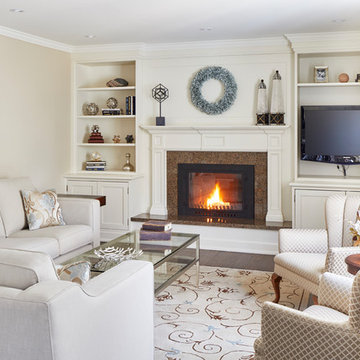
トロントにある中くらいなトラディショナルスタイルのおしゃれなリビング (ベージュの壁、濃色無垢フローリング、標準型暖炉、石材の暖炉まわり、据え置き型テレビ、茶色い床) の写真
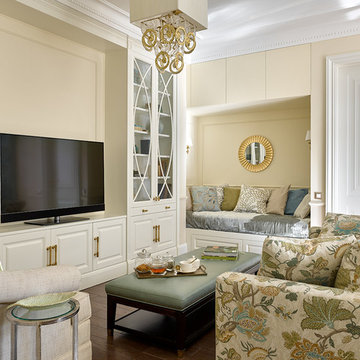
Сергей Ананьев
モスクワにあるトラディショナルスタイルのおしゃれなリビング (ベージュの壁、無垢フローリング、茶色い床、据え置き型テレビ) の写真
モスクワにあるトラディショナルスタイルのおしゃれなリビング (ベージュの壁、無垢フローリング、茶色い床、据え置き型テレビ) の写真
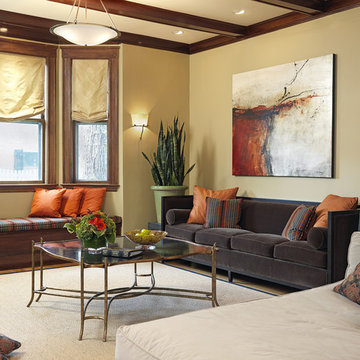
photo by Richard Mandelkorn
ボストンにある高級な広いトラディショナルスタイルのおしゃれなリビング (ベージュの壁、無垢フローリング、標準型暖炉、レンガの暖炉まわり、据え置き型テレビ) の写真
ボストンにある高級な広いトラディショナルスタイルのおしゃれなリビング (ベージュの壁、無垢フローリング、標準型暖炉、レンガの暖炉まわり、据え置き型テレビ) の写真
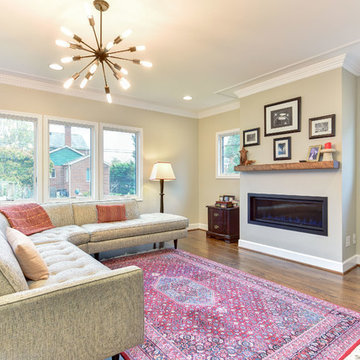
The original home was 1752 square feet. With the major renovation, we added a total of 1669 to the house. A new traditional style kitchen, light wood floors, and high-end finishes have completely transformed this family home.
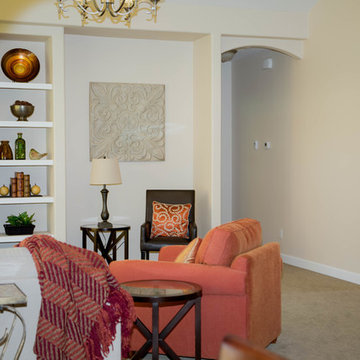
他の地域にある中くらいなトラディショナルスタイルのおしゃれなLDK (カーペット敷き、ベージュの壁、標準型暖炉、タイルの暖炉まわり、据え置き型テレビ、ベージュの床) の写真
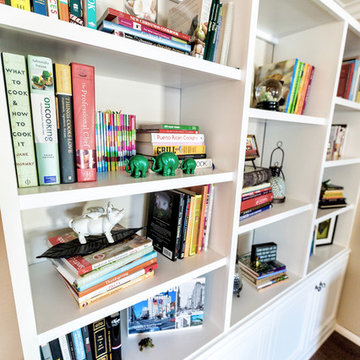
A colorful, transitional Toluca Lake condo design featuring a custom white built-in bookcase that includes open and closed storage for books, decor and more.
Interior Design: design by Christina Perry
Photographer: Giorgio Litt Photography
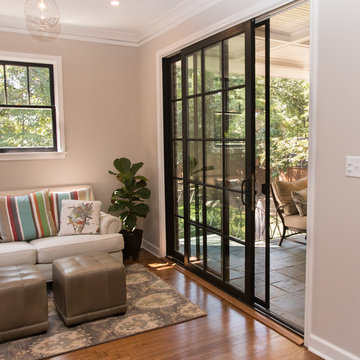
This small area of the unfinished attic looked perfect to add a small reading nook. The wood on the back wall is reclaimed from the existing wood on the floors of the attic.
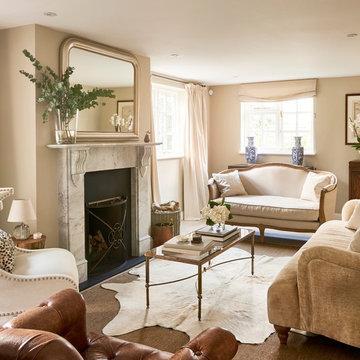
Sitting room redecoration including floor plan, fireplace design, furniture and antique selection and window treatments.
ハートフォードシャーにある高級な中くらいなトラディショナルスタイルのおしゃれなリビング (ベージュの壁、磁器タイルの床、標準型暖炉、石材の暖炉まわり、据え置き型テレビ、ベージュの床) の写真
ハートフォードシャーにある高級な中くらいなトラディショナルスタイルのおしゃれなリビング (ベージュの壁、磁器タイルの床、標準型暖炉、石材の暖炉まわり、据え置き型テレビ、ベージュの床) の写真
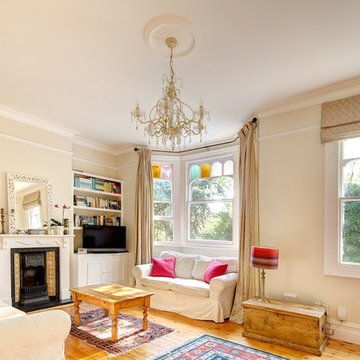
The project added a substantial 350 square feet of additional living space to their property.
ロンドンにあるトラディショナルスタイルのおしゃれなリビング (ベージュの壁、淡色無垢フローリング、標準型暖炉、据え置き型テレビ) の写真
ロンドンにあるトラディショナルスタイルのおしゃれなリビング (ベージュの壁、淡色無垢フローリング、標準型暖炉、据え置き型テレビ) の写真
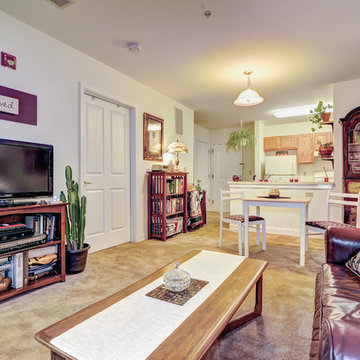
Sean Dooley Photography
フィラデルフィアにある低価格の小さなトラディショナルスタイルのおしゃれなLDK (ベージュの壁、カーペット敷き、据え置き型テレビ) の写真
フィラデルフィアにある低価格の小さなトラディショナルスタイルのおしゃれなLDK (ベージュの壁、カーペット敷き、据え置き型テレビ) の写真
ベージュのトラディショナルスタイルのリビング (据え置き型テレビ、ベージュの壁) の写真
1
