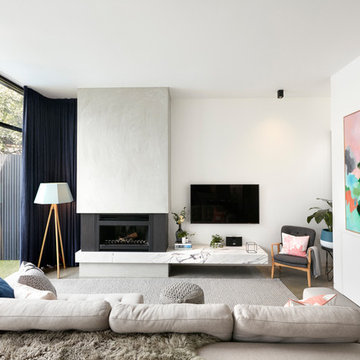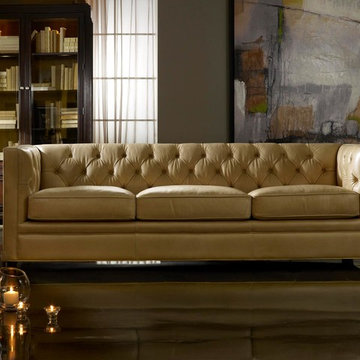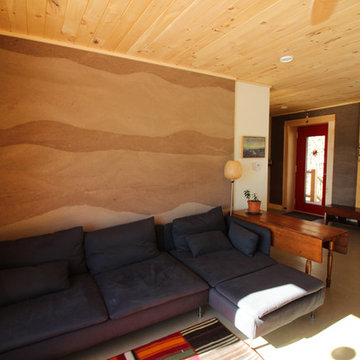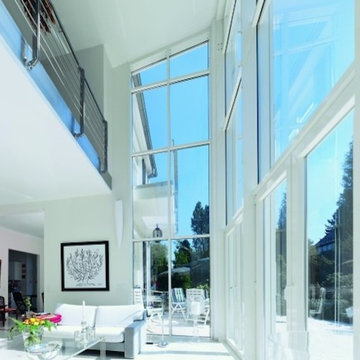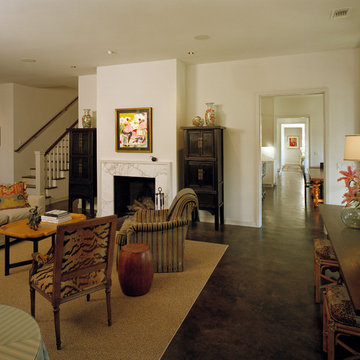高級なトラディショナルスタイルのリビング (コンクリートの床) の写真
絞り込み:
資材コスト
並び替え:今日の人気順
写真 1〜20 枚目(全 83 枚)
1/4

View of living room with built in cabinets
オースティンにある高級な広いトラディショナルスタイルのおしゃれなリビング (白い壁、コンクリートの床、標準型暖炉、石材の暖炉まわり、壁掛け型テレビ) の写真
オースティンにある高級な広いトラディショナルスタイルのおしゃれなリビング (白い壁、コンクリートの床、標準型暖炉、石材の暖炉まわり、壁掛け型テレビ) の写真
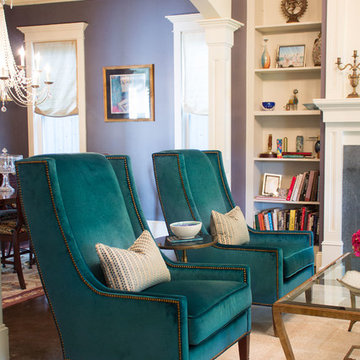
ヒューストンにある高級な中くらいなトラディショナルスタイルのおしゃれなリビング (紫の壁、コンクリートの床、石材の暖炉まわり、標準型暖炉) の写真
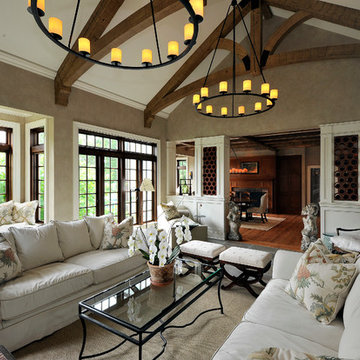
Carol Kurth Architecture, PC , Peter Krupenye Photography
ニューヨークにある高級な広いトラディショナルスタイルのおしゃれなリビング (ベージュの壁、コンクリートの床、暖炉なし、テレビなし) の写真
ニューヨークにある高級な広いトラディショナルスタイルのおしゃれなリビング (ベージュの壁、コンクリートの床、暖炉なし、テレビなし) の写真
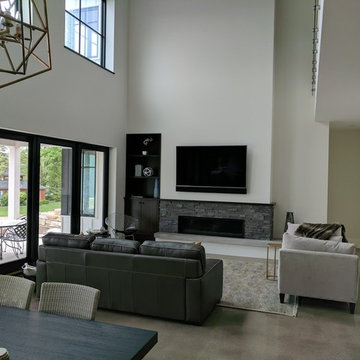
グランドラピッズにある高級な中くらいなトラディショナルスタイルのおしゃれな独立型リビング (グレーの壁、コンクリートの床、横長型暖炉、石材の暖炉まわり、壁掛け型テレビ、グレーの床) の写真
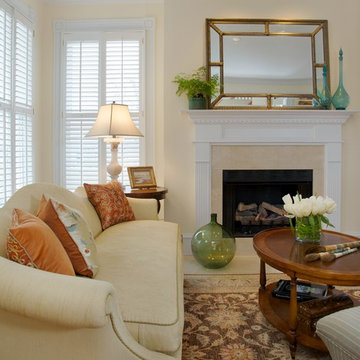
Jim Kirby
ワシントンD.C.にある高級な中くらいなトラディショナルスタイルのおしゃれなリビング (ベージュの壁、コンクリートの床、標準型暖炉、漆喰の暖炉まわり、テレビなし) の写真
ワシントンD.C.にある高級な中くらいなトラディショナルスタイルのおしゃれなリビング (ベージュの壁、コンクリートの床、標準型暖炉、漆喰の暖炉まわり、テレビなし) の写真
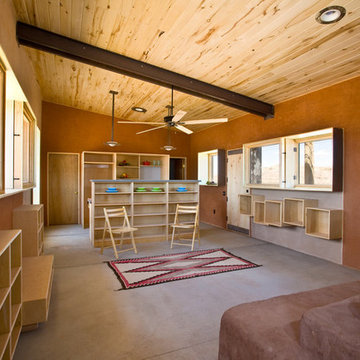
ソルトレイクシティにある高級な中くらいなトラディショナルスタイルのおしゃれなLDK (オレンジの壁、コンクリートの床、薪ストーブ、漆喰の暖炉まわり、テレビなし、グレーの床) の写真
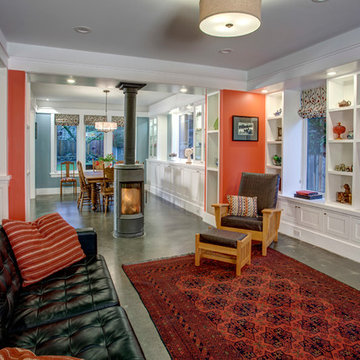
The free-standing wood stove helps separate the living room from the dining room, while still allowing openness and flow. The owners heat their first floor primarily with hydronic heating embedded in the concrete floor, but the wood stove provides its own cozy warmth and light. The wood stove rotates 180 degrees, so the owners can position it to face the living room or the dining room. Architectural design by Board & Vellum. Photo by John G. Wilbanks.
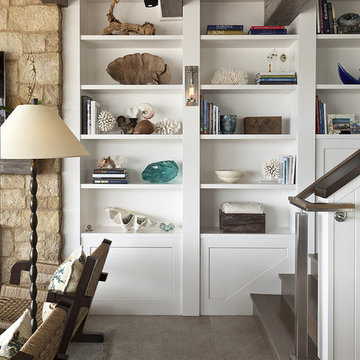
オレンジカウンティにある高級な中くらいなトラディショナルスタイルのおしゃれなリビング (ベージュの壁、コンクリートの床、標準型暖炉、石材の暖炉まわり、壁掛け型テレビ、ベージュの床) の写真
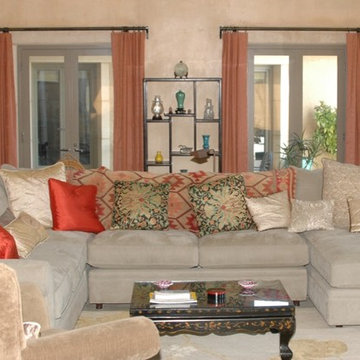
This room was created for comfort. Juliana Carlsen created a welcoming place to relax with the large sectional topped with pillows for extra comfort, The soothing color scheme is accented with bright colors.
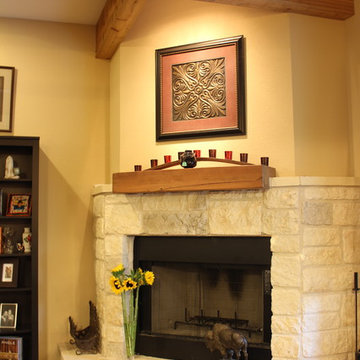
オースティンにある高級な中くらいなトラディショナルスタイルのおしゃれなLDK (コンクリートの床、コーナー設置型暖炉、石材の暖炉まわり、壁掛け型テレビ、ベージュの壁) の写真
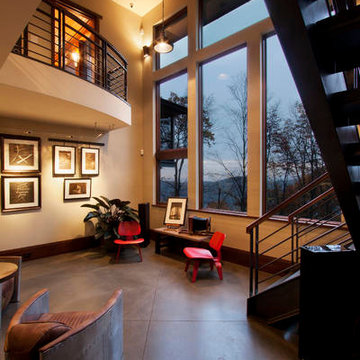
J. Weiland, Photographer
他の地域にある高級な広いトラディショナルスタイルのおしゃれなリビング (白い壁、コンクリートの床、テレビなし、グレーの床) の写真
他の地域にある高級な広いトラディショナルスタイルのおしゃれなリビング (白い壁、コンクリートの床、テレビなし、グレーの床) の写真
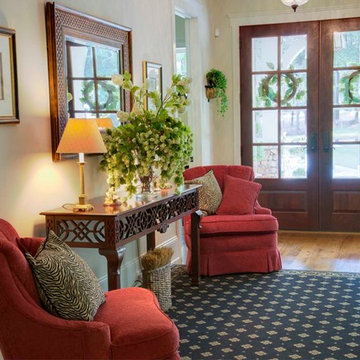
This elegant Craftsman style house plan features plenty of space for the whole family to do their own thing with no interruptions … but there’s space where everyone can get together for movie night or other family activities. The downstairs features a well-designed open floor plan highlighted by a vaulted gathering room, gourmet kitchen with breakfast area, formal dining space and a home office. The downstairs master suite opens onto a covered loggia, and also features a large dressing room/walk-in closet area. Upstairs you’ll find three suites, each opening onto a bathroom, making any of them a perfect mother-in-law suite. Oh, there’s also one of the largest bonus rooms you’ll find anywhere. The garage with 3-car dimensions is perfect for adding workshop space — or the ultimate man cave.
First Floor Heated: 2,976
Master Suite: Down
Second Floor Heated: 2,376
Baths: 6.5
Third Floor Heated:
Main Floor Ceiling: 10'
Total Heated Area: 5,352
Specialty Rooms: Outdoor Living, Office/Media Room, Exercise, Game Room
Garages: Three
Garage: 1,126
Bedrooms: Five
Footprint: 90'-8" x 93'-1"
www.edgplancollection.com
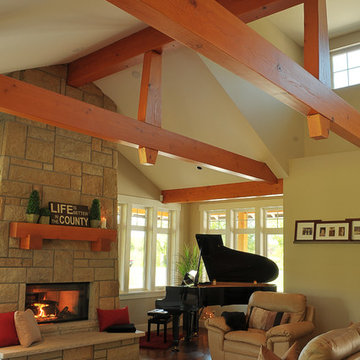
Great room with vaulted ceilings, dormer, acid washed concrete flooring, wood burning floor to ceiling sandstone fireplace with custom fir mantelpiece, and even an alcove for a baby grand!
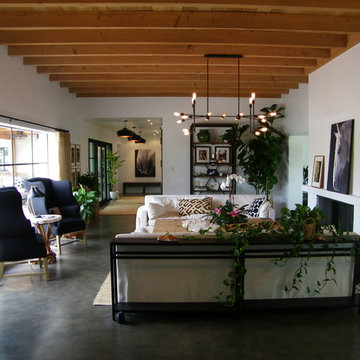
A top to bottom renovation of an historic property by renowned local architect Josias Joesler.
フェニックスにある高級な広いトラディショナルスタイルのおしゃれなリビング (白い壁、コンクリートの床、標準型暖炉、漆喰の暖炉まわり、テレビなし) の写真
フェニックスにある高級な広いトラディショナルスタイルのおしゃれなリビング (白い壁、コンクリートの床、標準型暖炉、漆喰の暖炉まわり、テレビなし) の写真
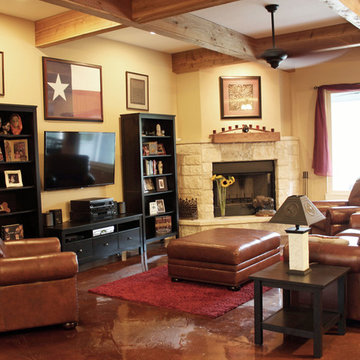
オースティンにある高級な中くらいなトラディショナルスタイルのおしゃれなLDK (コンクリートの床、コーナー設置型暖炉、石材の暖炉まわり、壁掛け型テレビ、ベージュの壁) の写真
高級なトラディショナルスタイルのリビング (コンクリートの床) の写真
1
