高級なピンクのトラディショナルスタイルのリビングの写真
絞り込み:
資材コスト
並び替え:今日の人気順
写真 1〜20 枚目(全 25 枚)
1/4

Steve Henke
ミネアポリスにある高級な中くらいなトラディショナルスタイルのおしゃれなリビング (ベージュの壁、淡色無垢フローリング、標準型暖炉、石材の暖炉まわり、テレビなし、格子天井) の写真
ミネアポリスにある高級な中くらいなトラディショナルスタイルのおしゃれなリビング (ベージュの壁、淡色無垢フローリング、標準型暖炉、石材の暖炉まわり、テレビなし、格子天井) の写真

メルボルンにある高級な中くらいなトラディショナルスタイルのおしゃれなリビング (赤い壁、カーペット敷き、暖炉なし、テレビなし、グレーの床、赤いソファ) の写真
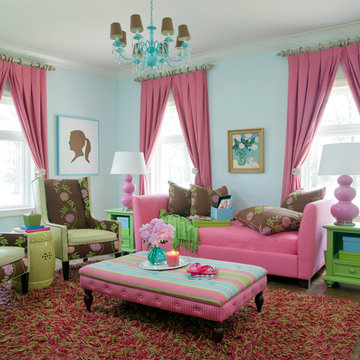
Photography - Nancy Nolan
Walls are Sherwin Williams Buoyant Blue
リトルロックにある高級な中くらいなトラディショナルスタイルのおしゃれな独立型リビング (青い壁、無垢フローリング) の写真
リトルロックにある高級な中くらいなトラディショナルスタイルのおしゃれな独立型リビング (青い壁、無垢フローリング) の写真
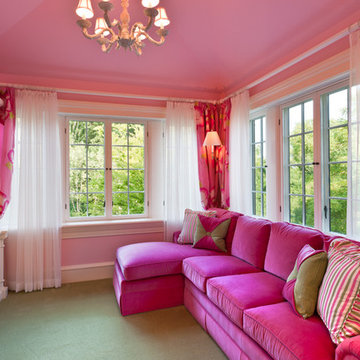
Architect: Peter Zimmerman, Peter Zimmerman Architects
Interior Designer: Allison Forbes, Forbes Design Consultants
Photographer: Tom Crane
フィラデルフィアにある高級な広いトラディショナルスタイルのおしゃれなリビング (ピンクの壁、カーペット敷き、壁掛け型テレビ) の写真
フィラデルフィアにある高級な広いトラディショナルスタイルのおしゃれなリビング (ピンクの壁、カーペット敷き、壁掛け型テレビ) の写真

Camp Wobegon is a nostalgic waterfront retreat for a multi-generational family. The home's name pays homage to a radio show the homeowner listened to when he was a child in Minnesota. Throughout the home, there are nods to the sentimental past paired with modern features of today.
The five-story home sits on Round Lake in Charlevoix with a beautiful view of the yacht basin and historic downtown area. Each story of the home is devoted to a theme, such as family, grandkids, and wellness. The different stories boast standout features from an in-home fitness center complete with his and her locker rooms to a movie theater and a grandkids' getaway with murphy beds. The kids' library highlights an upper dome with a hand-painted welcome to the home's visitors.
Throughout Camp Wobegon, the custom finishes are apparent. The entire home features radius drywall, eliminating any harsh corners. Masons carefully crafted two fireplaces for an authentic touch. In the great room, there are hand constructed dark walnut beams that intrigue and awe anyone who enters the space. Birchwood artisans and select Allenboss carpenters built and assembled the grand beams in the home.
Perhaps the most unique room in the home is the exceptional dark walnut study. It exudes craftsmanship through the intricate woodwork. The floor, cabinetry, and ceiling were crafted with care by Birchwood carpenters. When you enter the study, you can smell the rich walnut. The room is a nod to the homeowner's father, who was a carpenter himself.
The custom details don't stop on the interior. As you walk through 26-foot NanoLock doors, you're greeted by an endless pool and a showstopping view of Round Lake. Moving to the front of the home, it's easy to admire the two copper domes that sit atop the roof. Yellow cedar siding and painted cedar railing complement the eye-catching domes.
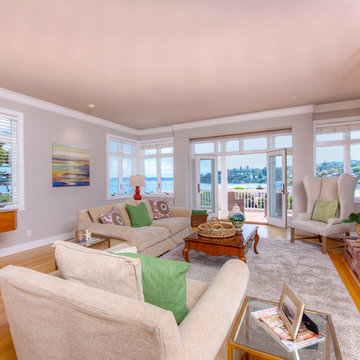
Cape Cod style with spectacular views of San Francisco and the Bay around to Mount Tamalpais. Sumptuous master suite with private terrace overlooking the Bay. Just one block from the Town of Tiburon and ferry to San Francisco, this custom built home provides an easy flow for entertaining with a entertaining terrace and level areas for play or private enjoyment. The desirable close to town location makes this an ideal view home.

Earthy tones and rich colors evolve together at this Laurel Hollow Manor that graces the North Shore. An ultra comfortable leather Chesterfield sofa and a mix of 19th century antiques gives this grand room a feel of relaxed but rich ambiance.

A cozy fireside space made for conversation and entertaining.
ミルウォーキーにある高級な中くらいなトラディショナルスタイルのおしゃれな独立型リビング (グレーの壁、標準型暖炉、レンガの暖炉まわり、格子天井、赤いカーテン) の写真
ミルウォーキーにある高級な中くらいなトラディショナルスタイルのおしゃれな独立型リビング (グレーの壁、標準型暖炉、レンガの暖炉まわり、格子天井、赤いカーテン) の写真
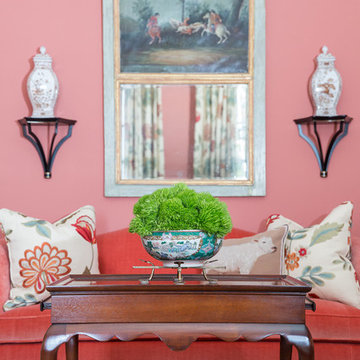
Evin Photography
ナッシュビルにある高級な中くらいなトラディショナルスタイルのおしゃれなリビング (ピンクの壁、無垢フローリング、テレビなし) の写真
ナッシュビルにある高級な中くらいなトラディショナルスタイルのおしゃれなリビング (ピンクの壁、無垢フローリング、テレビなし) の写真
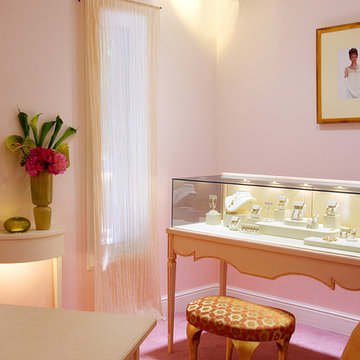
Erica Courtney Jewelry Store Design by Kim Colwell. Photographed by Jay Goldman
ロサンゼルスにある高級な中くらいなトラディショナルスタイルのおしゃれなLDK (ピンクの壁、カーペット敷き) の写真
ロサンゼルスにある高級な中くらいなトラディショナルスタイルのおしゃれなLDK (ピンクの壁、カーペット敷き) の写真
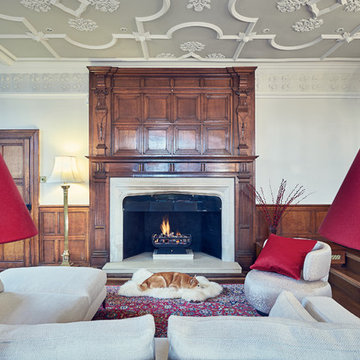
Marco Joe Fazio
ロンドンにある高級な広いトラディショナルスタイルのおしゃれなリビング (白い壁、濃色無垢フローリング、標準型暖炉、据え置き型テレビ) の写真
ロンドンにある高級な広いトラディショナルスタイルのおしゃれなリビング (白い壁、濃色無垢フローリング、標準型暖炉、据え置き型テレビ) の写真
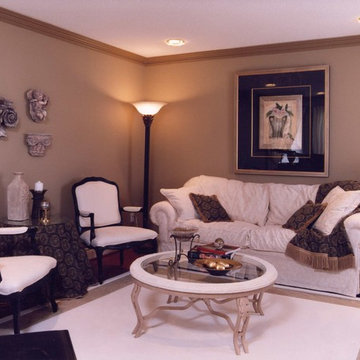
Living Room makeover. Starting from scratch, we worked around (or over) a plum-coloured hardwood floor and a black baby grand piano. Down-filled sofa cushions accommodate people of all heights, from 4'11" (client) and up.
Jeanne Grier/Stylish Fireplaces & Interiors
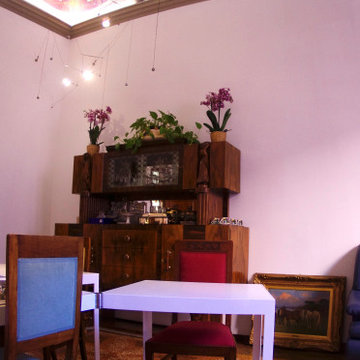
Trattasi di un appartamento /studio realizzato per una persona amante della lettura di libri cartacei, che della "cultura" ne ha fatto una ragione di vita professionale e due VitA, la sfida è stata trovare un luogo che la rappresentasse , ma anche che fosse nel quotidiano in armonia con la vita propria e sociale.
molto lavoro concettuale e artigianale è occorso per ricollocare tutti gli arredi presenti nella precedente unità dove il cliente viveva, essendo molto più' spaziosa.
in questo appartamento si di minor dimensione ma di fascino e storicità senz'uguali l'intervento è consistito nel recupero estetico e tecnico delle pavimentazioni, delle porte e finestre e scuri, il ripristino a via Nuova delle decorazioni delle soffittature e un nuovo impianto illuminazione che le mettesse in risalto. rimangono ancora piccole attività d'arredamento da concludere ma il 90 % dell'unità è finita in tutto e perduto, abbiamo usato artigiani che usualmente uso in centro italia, e arredi di #De_Padova #Flexform #Horm #DeRosso #ingomaurer #ViaBizzuno #Toomasbauer #lauroghediniDesign
concept e progetto : Lauro Ghedini & Partners
Realizzazione : OggettiSrl-BO
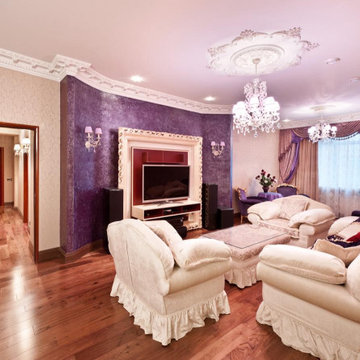
Гостиную оформили в лучших традициях привычной классики: белый потолок с античной лепниной, золотистые обои с лиловым вкраплением, имитирующие шелковую ткань с цветочным орнаментом; сочетание пурпурной оббивки и золотой отделки кресел ARTU и софы ARIMO от бренда KHAOS. Для большей парадности к креслам ARTU мы добавили пуфы для ног OSCAR.
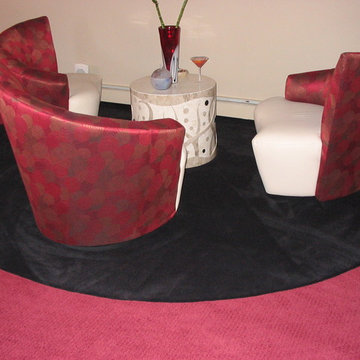
(6 of 6) Wall to wall carpet, with black seating area, by G> Fried Carpet & Design, Paramus, NJ
ニューヨークにある高級な中くらいなトラディショナルスタイルのおしゃれなリビング (カーペット敷き、ベージュの壁、標準型暖炉、石材の暖炉まわり、テレビなし) の写真
ニューヨークにある高級な中くらいなトラディショナルスタイルのおしゃれなリビング (カーペット敷き、ベージュの壁、標準型暖炉、石材の暖炉まわり、テレビなし) の写真
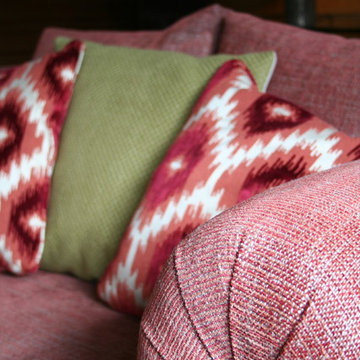
Gerry Neuhoff
ウエストミッドランズにある高級な広いトラディショナルスタイルのおしゃれなリビング (無垢フローリング、薪ストーブ、木材の暖炉まわり、据え置き型テレビ) の写真
ウエストミッドランズにある高級な広いトラディショナルスタイルのおしゃれなリビング (無垢フローリング、薪ストーブ、木材の暖炉まわり、据え置き型テレビ) の写真
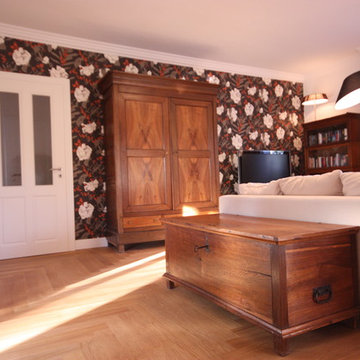
Karin Goetz-Innenarchitektur-Renovierung-Wohnzimmer-mit-Erbstuecken
ベルリンにある高級な巨大なトラディショナルスタイルのおしゃれなリビング (マルチカラーの壁、無垢フローリング、据え置き型テレビ) の写真
ベルリンにある高級な巨大なトラディショナルスタイルのおしゃれなリビング (マルチカラーの壁、無垢フローリング、据え置き型テレビ) の写真
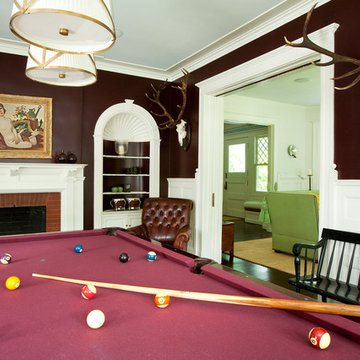
ニューヨークにある高級な広いトラディショナルスタイルのおしゃれな独立型リビング (茶色い壁、濃色無垢フローリング、標準型暖炉、レンガの暖炉まわり、テレビなし、茶色い床) の写真
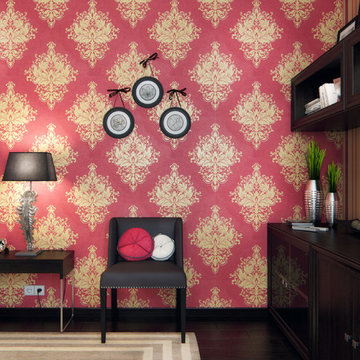
Giorgio Liani
他の地域にある高級な中くらいなトラディショナルスタイルのおしゃれなリビング (赤い壁、濃色無垢フローリング、暖炉なし、据え置き型テレビ) の写真
他の地域にある高級な中くらいなトラディショナルスタイルのおしゃれなリビング (赤い壁、濃色無垢フローリング、暖炉なし、据え置き型テレビ) の写真
高級なピンクのトラディショナルスタイルのリビングの写真
1
