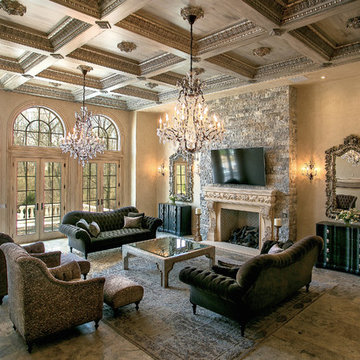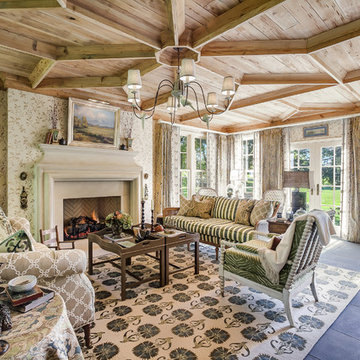ラグジュアリーなトラディショナルスタイルのリビング (グレーの床) の写真
絞り込み:
資材コスト
並び替え:今日の人気順
写真 1〜20 枚目(全 84 枚)
1/4
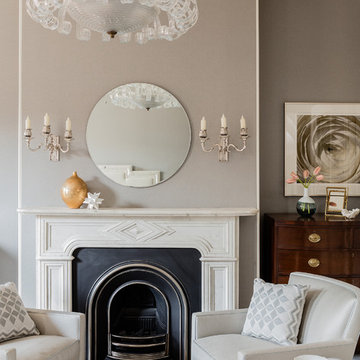
Photography by Michael J. Lee
ボストンにあるラグジュアリーな広いトラディショナルスタイルのおしゃれなリビング (グレーの壁、淡色無垢フローリング、標準型暖炉、石材の暖炉まわり、グレーの床) の写真
ボストンにあるラグジュアリーな広いトラディショナルスタイルのおしゃれなリビング (グレーの壁、淡色無垢フローリング、標準型暖炉、石材の暖炉まわり、グレーの床) の写真
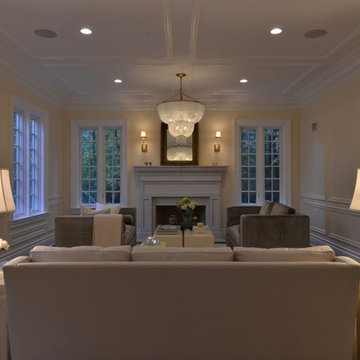
Ric Marder
ニューヨークにあるラグジュアリーな巨大なトラディショナルスタイルのおしゃれなリビング (白い壁、カーペット敷き、標準型暖炉、木材の暖炉まわり、テレビなし、グレーの床) の写真
ニューヨークにあるラグジュアリーな巨大なトラディショナルスタイルのおしゃれなリビング (白い壁、カーペット敷き、標準型暖炉、木材の暖炉まわり、テレビなし、グレーの床) の写真

Craftsman Style Residence New Construction 2021
3000 square feet, 4 Bedroom, 3-1/2 Baths
サンフランシスコにあるラグジュアリーな中くらいなトラディショナルスタイルのおしゃれなリビング (グレーの壁、無垢フローリング、横長型暖炉、石材の暖炉まわり、壁掛け型テレビ、グレーの床、格子天井、羽目板の壁) の写真
サンフランシスコにあるラグジュアリーな中くらいなトラディショナルスタイルのおしゃれなリビング (グレーの壁、無垢フローリング、横長型暖炉、石材の暖炉まわり、壁掛け型テレビ、グレーの床、格子天井、羽目板の壁) の写真

New linear fireplace and media wall with custom cabinets
ミネアポリスにあるラグジュアリーな広いトラディショナルスタイルのおしゃれなリビング (グレーの壁、カーペット敷き、横長型暖炉、石材の暖炉まわり、グレーの床) の写真
ミネアポリスにあるラグジュアリーな広いトラディショナルスタイルのおしゃれなリビング (グレーの壁、カーペット敷き、横長型暖炉、石材の暖炉まわり、グレーの床) の写真
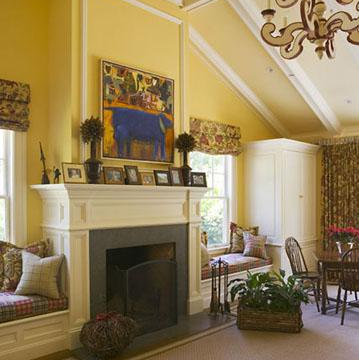
Family Room with fireplace on-axis. Coffered ceiling detailing, moldings and trims at mantel, window seats to the side
サンフランシスコにあるラグジュアリーな広いトラディショナルスタイルのおしゃれなリビング (黄色い壁、カーペット敷き、標準型暖炉、木材の暖炉まわり、グレーの床、内蔵型テレビ) の写真
サンフランシスコにあるラグジュアリーな広いトラディショナルスタイルのおしゃれなリビング (黄色い壁、カーペット敷き、標準型暖炉、木材の暖炉まわり、グレーの床、内蔵型テレビ) の写真
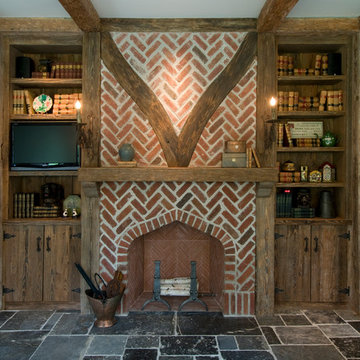
Memorial, 2008 - New Construction
ヒューストンにあるラグジュアリーなトラディショナルスタイルのおしゃれなリビング (ライブラリー、白い壁、ライムストーンの床、標準型暖炉、レンガの暖炉まわり、グレーの床) の写真
ヒューストンにあるラグジュアリーなトラディショナルスタイルのおしゃれなリビング (ライブラリー、白い壁、ライムストーンの床、標準型暖炉、レンガの暖炉まわり、グレーの床) の写真
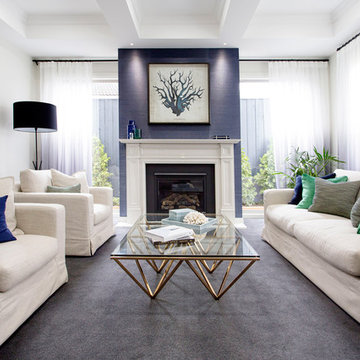
The green and blue hues mixed with a softer colour palette gives this siting room a refreshing feel. It is a relaxing and bright space to entertain guests or spend quality time with family in front of an open fire.
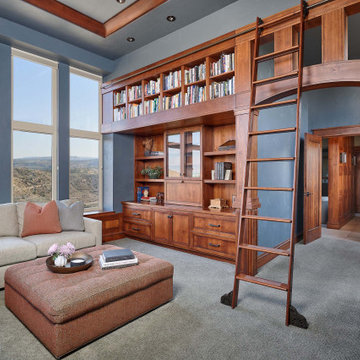
デンバーにあるラグジュアリーな広いトラディショナルスタイルのおしゃれな独立型リビング (ライブラリー、青い壁、カーペット敷き、暖炉なし、壁掛け型テレビ、グレーの床、羽目板の壁) の写真
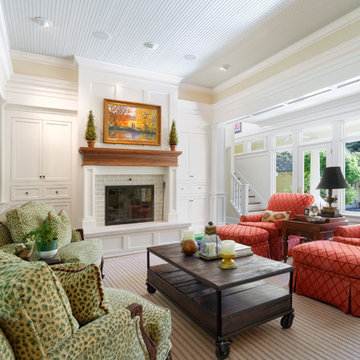
This lovely sitting area is part of the kitchen and the ideal place to entertain guests while cooking.
William Manning Photography
Design by Meg Kohnen, Nottinghill Gate Interiors

Christine Francis
他の地域にあるラグジュアリーな広いトラディショナルスタイルのおしゃれなリビング (ピンクの壁、カーペット敷き、標準型暖炉、石材の暖炉まわり、テレビなし、グレーの床) の写真
他の地域にあるラグジュアリーな広いトラディショナルスタイルのおしゃれなリビング (ピンクの壁、カーペット敷き、標準型暖炉、石材の暖炉まわり、テレビなし、グレーの床) の写真
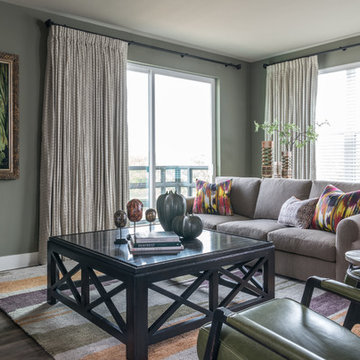
Earthy, neutral living room grounded with wood textures and interesting artwork. Jewel tones and the leather green chairs give this room a sense of freshness. Wood is pulled throughout the space from the organic wood top media console, traditional x-base coffee table, and grooved edge console.
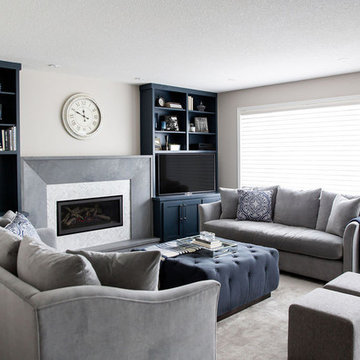
A beautifully renovated living room with stone fireplace mantel, white herringbone calacatta tile surround, navy blue built-in bookshelves, and custom furnishings by Natalie Fuglestveit Interior Design, Kelowna Interior Designer.
Photographer: Lindsay Nichols Photography
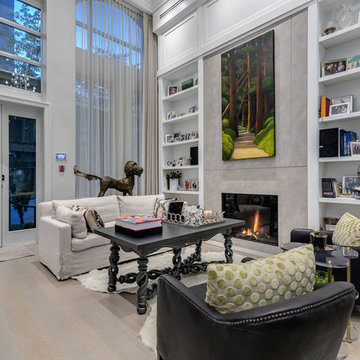
This elegant two level Townhome is located in The Grace, one of Vancouver’s most prestigious buildings. We stripped this unit back to its base and redesigned the mechanical and lighting systems, raised all the ceiling heights, and included Crestron control throughout. This complete interior renovation showcases the flawless interior design by Richard Salter Interiors.
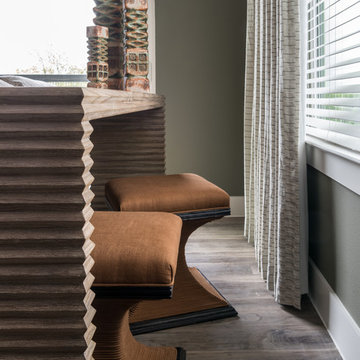
Upholstered ottomans sit beneath a grooved wood console table. These ottomans are great for additional seating in the living room area.
ダラスにあるラグジュアリーな広いトラディショナルスタイルのおしゃれなリビング (グレーの壁、無垢フローリング、グレーの床) の写真
ダラスにあるラグジュアリーな広いトラディショナルスタイルのおしゃれなリビング (グレーの壁、無垢フローリング、グレーの床) の写真
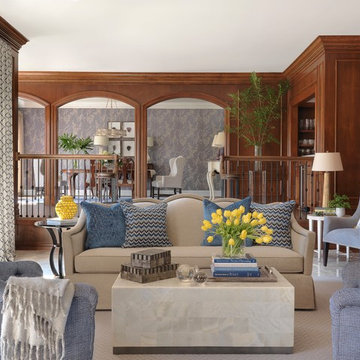
One of the few spaces that remained after the whole house remodeling project, this sophisticated living room opens to a large patio overlooking the pool and golf course. Tall drapery panels frame the french doors and million dollar view. Walnut paneling warms the space and retains some of the original character while modern furnishings and a simple color palette keep the room from feeling heavy. Open to the built in bar, colonnade and dining room, this living space is perfect for entertaining.
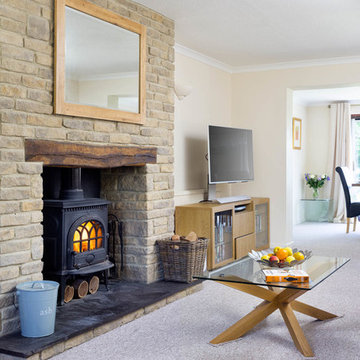
© Martin Bennett
グロスタシャーにあるラグジュアリーな中くらいなトラディショナルスタイルのおしゃれなLDK (白い壁、カーペット敷き、薪ストーブ、グレーの床、レンガの暖炉まわり、据え置き型テレビ) の写真
グロスタシャーにあるラグジュアリーな中くらいなトラディショナルスタイルのおしゃれなLDK (白い壁、カーペット敷き、薪ストーブ、グレーの床、レンガの暖炉まわり、据え置き型テレビ) の写真
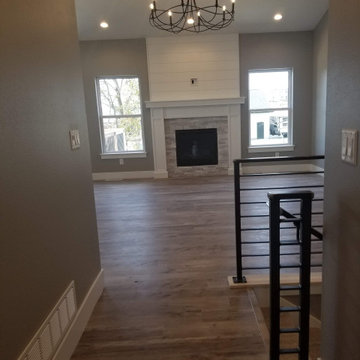
シーダーラピッズにあるラグジュアリーな中くらいなトラディショナルスタイルのおしゃれなリビング (グレーの壁、クッションフロア、標準型暖炉、石材の暖炉まわり、壁掛け型テレビ、グレーの床) の写真
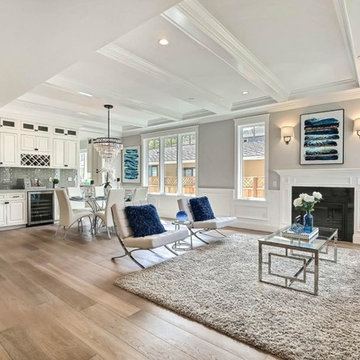
This exquisitely crafted, custom home designed by Arch Studio, Inc., and built by GSI Homes was just completed in 2017 and is ready to be enjoyed.
サンフランシスコにあるラグジュアリーな中くらいなトラディショナルスタイルのおしゃれなリビング (グレーの壁、無垢フローリング、標準型暖炉、木材の暖炉まわり、壁掛け型テレビ、グレーの床) の写真
サンフランシスコにあるラグジュアリーな中くらいなトラディショナルスタイルのおしゃれなリビング (グレーの壁、無垢フローリング、標準型暖炉、木材の暖炉まわり、壁掛け型テレビ、グレーの床) の写真
ラグジュアリーなトラディショナルスタイルのリビング (グレーの床) の写真
1
