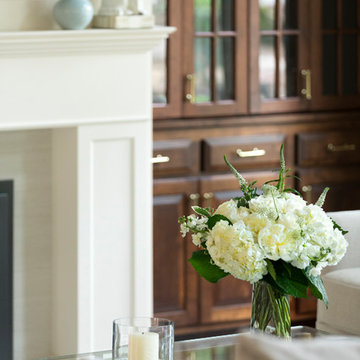ラグジュアリーな白いトラディショナルスタイルのリビング (漆喰の暖炉まわり) の写真
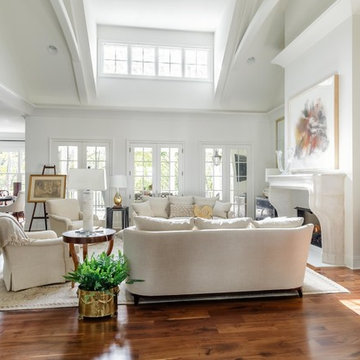
Main Room - Southern Living Magazine Featured Builder Home by Hatcliff Construction February 2017
Photography by Marty Paoletta
ナッシュビルにあるラグジュアリーな広いトラディショナルスタイルのおしゃれなLDK (白い壁、無垢フローリング、標準型暖炉、漆喰の暖炉まわり、内蔵型テレビ) の写真
ナッシュビルにあるラグジュアリーな広いトラディショナルスタイルのおしゃれなLDK (白い壁、無垢フローリング、標準型暖炉、漆喰の暖炉まわり、内蔵型テレビ) の写真
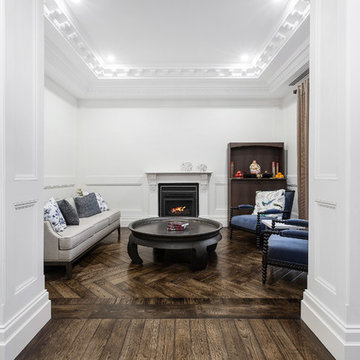
Sam Martin - Four Walls Media
メルボルンにあるラグジュアリーな広いトラディショナルスタイルのおしゃれなリビング (白い壁、濃色無垢フローリング、標準型暖炉、漆喰の暖炉まわり、テレビなし、茶色い床) の写真
メルボルンにあるラグジュアリーな広いトラディショナルスタイルのおしゃれなリビング (白い壁、濃色無垢フローリング、標準型暖炉、漆喰の暖炉まわり、テレビなし、茶色い床) の写真
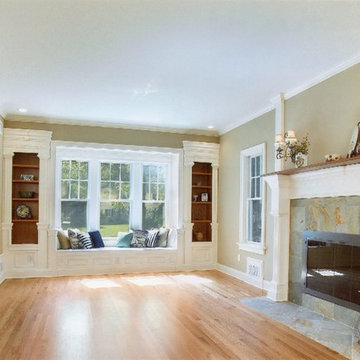
Living Room with lovely trim. Built in bookcases on either side of this window seat bench. The window seat even opens for added storage. Massive fluted columns flank either side of this slate fireplace.
Leaded glass transoms in archway and even over front door.
Photo Credit: N. Leonard
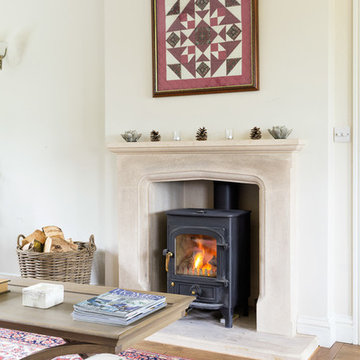
© Martin Bennett
ウィルトシャーにあるラグジュアリーな中くらいなトラディショナルスタイルのおしゃれな独立型リビング (白い壁、無垢フローリング、薪ストーブ、漆喰の暖炉まわり) の写真
ウィルトシャーにあるラグジュアリーな中くらいなトラディショナルスタイルのおしゃれな独立型リビング (白い壁、無垢フローリング、薪ストーブ、漆喰の暖炉まわり) の写真
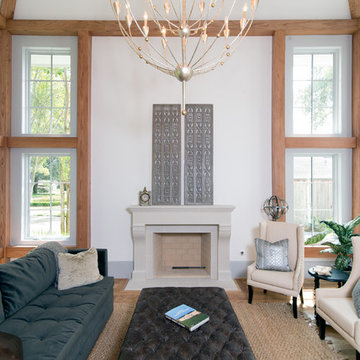
Sixteen foot ceilings and beautiful corner windows give this room an airy, sunny feeling great for
snuggling up to read or entertaining with friends. This inviting design allows the homeowner to
showcase their books or artwork on the grand bookcases while only sharing it with those who
enter the room to enjoy the space. The room is finished with modern yet classic details like the
custom designed stone cast fireplace and designer chandelier.
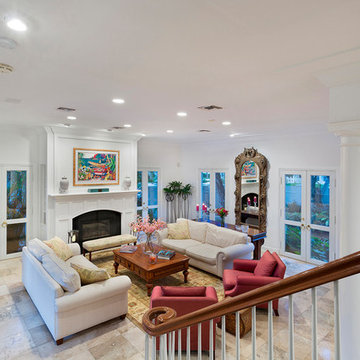
Living Rooms
他の地域にあるラグジュアリーな広いトラディショナルスタイルのおしゃれなリビング (白い壁、セラミックタイルの床、標準型暖炉、漆喰の暖炉まわり、テレビなし、ベージュの床) の写真
他の地域にあるラグジュアリーな広いトラディショナルスタイルのおしゃれなリビング (白い壁、セラミックタイルの床、標準型暖炉、漆喰の暖炉まわり、テレビなし、ベージュの床) の写真
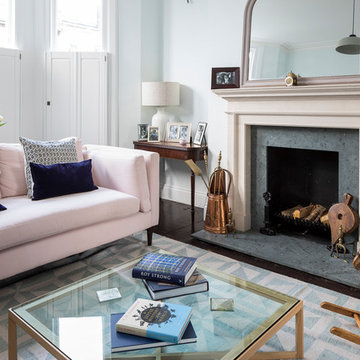
Stylish open plan living space made of front room and back room joined together by big opening. Featuring wood burning stove and some unique pieces of furniture, as well as home library and loads of natural light making it part of this extensive renovation project.
Chris Snook
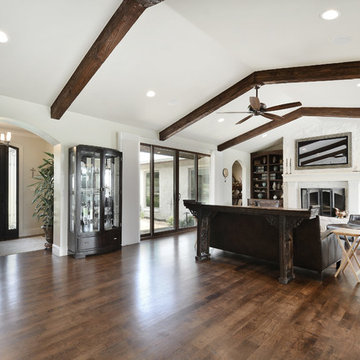
オースティンにあるラグジュアリーな巨大なトラディショナルスタイルのおしゃれなリビング (白い壁、濃色無垢フローリング、標準型暖炉、漆喰の暖炉まわり、埋込式メディアウォール) の写真
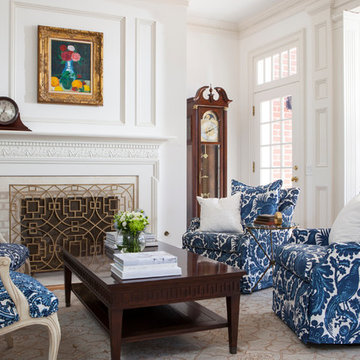
Lori Dennis Interior Design
SoCal Contractor Construction
Mark Tanner Photography
ロサンゼルスにあるラグジュアリーな広いトラディショナルスタイルのおしゃれなリビング (白い壁、淡色無垢フローリング、標準型暖炉、漆喰の暖炉まわり) の写真
ロサンゼルスにあるラグジュアリーな広いトラディショナルスタイルのおしゃれなリビング (白い壁、淡色無垢フローリング、標準型暖炉、漆喰の暖炉まわり) の写真
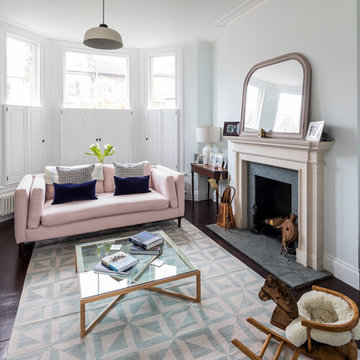
Stylish open plan living space made of front room and back room joined together by big opening. Featuring wood burning stove and some unique pieces of furniture, as well as home library and loads of natural light making it part of this extensive renovation project.
Chris Snook
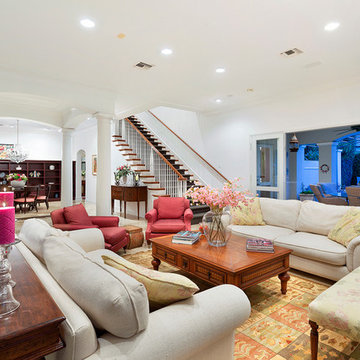
Living Rooms
他の地域にあるラグジュアリーな広いトラディショナルスタイルのおしゃれなリビング (白い壁、セラミックタイルの床、テレビなし、ベージュの床、標準型暖炉、漆喰の暖炉まわり) の写真
他の地域にあるラグジュアリーな広いトラディショナルスタイルのおしゃれなリビング (白い壁、セラミックタイルの床、テレビなし、ベージュの床、標準型暖炉、漆喰の暖炉まわり) の写真
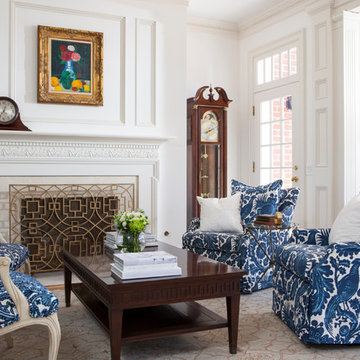
Lori Dennis Interior Design
SoCal Contractor Construction
Mark Tanner Photography
ロサンゼルスにあるラグジュアリーな広いトラディショナルスタイルのおしゃれなリビング (白い壁、淡色無垢フローリング、標準型暖炉、漆喰の暖炉まわり) の写真
ロサンゼルスにあるラグジュアリーな広いトラディショナルスタイルのおしゃれなリビング (白い壁、淡色無垢フローリング、標準型暖炉、漆喰の暖炉まわり) の写真
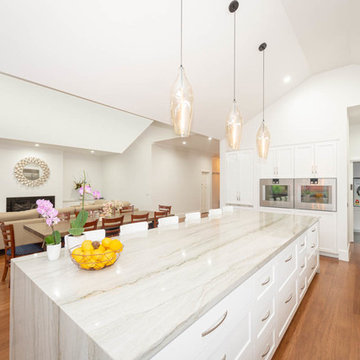
The back of the house was entirely removed to allow for the creation of a new open plan living, kitchen and dining area. Raked ceilings were utilised to provide as much glazing to the rear of the house as possible.
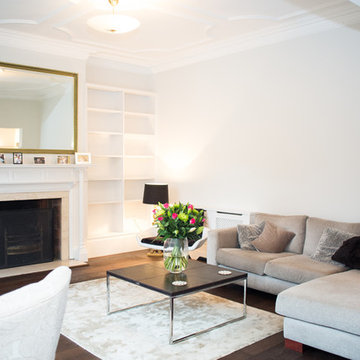
Pippa Wilson Photography
ロンドンにあるラグジュアリーな中くらいなトラディショナルスタイルのおしゃれなLDK (濃色無垢フローリング、標準型暖炉、漆喰の暖炉まわり、据え置き型テレビ、茶色い床、白い壁) の写真
ロンドンにあるラグジュアリーな中くらいなトラディショナルスタイルのおしゃれなLDK (濃色無垢フローリング、標準型暖炉、漆喰の暖炉まわり、据え置き型テレビ、茶色い床、白い壁) の写真
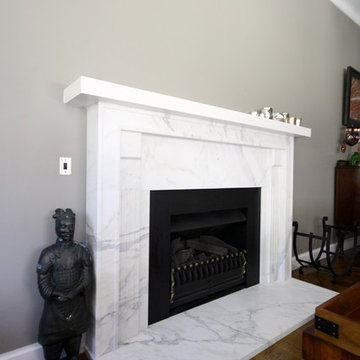
DESIGNER HOME.
- Custom designed marble fireplace surround
Sheree Bounassif, Kitchens By Emanuel
シドニーにあるラグジュアリーな広いトラディショナルスタイルのおしゃれなリビング (白い壁、無垢フローリング、標準型暖炉、漆喰の暖炉まわり、テレビなし、茶色い床) の写真
シドニーにあるラグジュアリーな広いトラディショナルスタイルのおしゃれなリビング (白い壁、無垢フローリング、標準型暖炉、漆喰の暖炉まわり、テレビなし、茶色い床) の写真
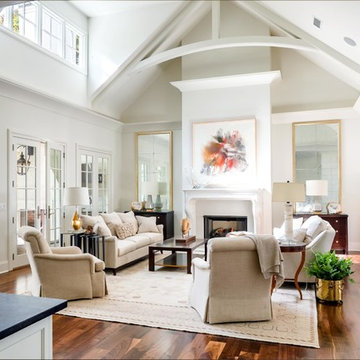
Main Room - Southern Living Magazine Featured Builder Home by Hatcliff Construction February 2017
Photography by Marty Paoletta
ナッシュビルにあるラグジュアリーな広いトラディショナルスタイルのおしゃれなLDK (白い壁、無垢フローリング、標準型暖炉、漆喰の暖炉まわり、内蔵型テレビ) の写真
ナッシュビルにあるラグジュアリーな広いトラディショナルスタイルのおしゃれなLDK (白い壁、無垢フローリング、標準型暖炉、漆喰の暖炉まわり、内蔵型テレビ) の写真
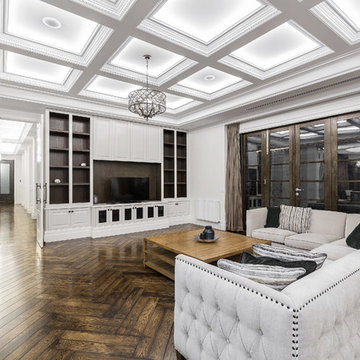
Sam Martin - Four Walls Media
メルボルンにあるラグジュアリーな広いトラディショナルスタイルのおしゃれなLDK (白い壁、濃色無垢フローリング、標準型暖炉、漆喰の暖炉まわり、埋込式メディアウォール、茶色い床) の写真
メルボルンにあるラグジュアリーな広いトラディショナルスタイルのおしゃれなLDK (白い壁、濃色無垢フローリング、標準型暖炉、漆喰の暖炉まわり、埋込式メディアウォール、茶色い床) の写真
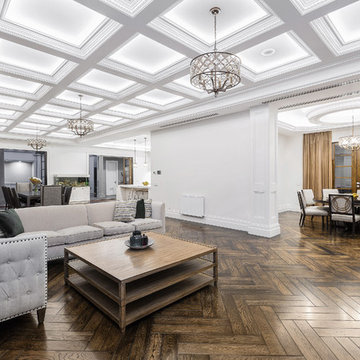
Sam Martin - Four Walls Media
メルボルンにあるラグジュアリーな巨大なトラディショナルスタイルのおしゃれなLDK (白い壁、濃色無垢フローリング、標準型暖炉、漆喰の暖炉まわり、埋込式メディアウォール、茶色い床) の写真
メルボルンにあるラグジュアリーな巨大なトラディショナルスタイルのおしゃれなLDK (白い壁、濃色無垢フローリング、標準型暖炉、漆喰の暖炉まわり、埋込式メディアウォール、茶色い床) の写真
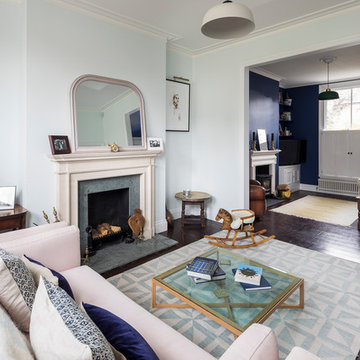
Stylish open plan living space made of front room and back room joined together by big opening. Featuring wood burning stove and some unique pieces of furniture, as well as home library and loads of natural light making it part of this extensive renovation project.
Chris Snook
ラグジュアリーな白いトラディショナルスタイルのリビング (漆喰の暖炉まわり) の写真
1
