トラディショナルスタイルのランドリールーム (黒いキッチンカウンター、青いキッチンカウンター、トラバーチンの床、クッションフロア) の写真
絞り込み:
資材コスト
並び替え:今日の人気順
写真 1〜20 枚目(全 20 枚)

Even the dog has a dedicated space in this laundry room with plenty of storage.
ミネアポリスにあるラグジュアリーな中くらいなトラディショナルスタイルのおしゃれな洗濯室 (L型、アンダーカウンターシンク、落し込みパネル扉のキャビネット、白いキャビネット、珪岩カウンター、グレーの壁、クッションフロア、上下配置の洗濯機・乾燥機、マルチカラーの床、黒いキッチンカウンター) の写真
ミネアポリスにあるラグジュアリーな中くらいなトラディショナルスタイルのおしゃれな洗濯室 (L型、アンダーカウンターシンク、落し込みパネル扉のキャビネット、白いキャビネット、珪岩カウンター、グレーの壁、クッションフロア、上下配置の洗濯機・乾燥機、マルチカラーの床、黒いキッチンカウンター) の写真

フィラデルフィアにあるお手頃価格の広いトラディショナルスタイルのおしゃれな家事室 (I型、シングルシンク、フラットパネル扉のキャビネット、白いキャビネット、ラミネートカウンター、白い壁、クッションフロア、上下配置の洗濯機・乾燥機、黒い床、黒いキッチンカウンター) の写真

Only a few minutes from the project to the left (Another Minnetonka Finished Basement) this space was just as cluttered, dark, and under utilized.
Done in tandem with Landmark Remodeling, this space had a specific aesthetic: to be warm, with stained cabinetry, gas fireplace, and wet bar.
They also have a musically inclined son who needed a place for his drums and piano. We had amble space to accomodate everything they wanted.
We decided to move the existing laundry to another location, which allowed for a true bar space and two-fold, a dedicated laundry room with folding counter and utility closets.
The existing bathroom was one of the scariest we've seen, but we knew we could save it.
Overall the space was a huge transformation!
Photographer- Height Advantages
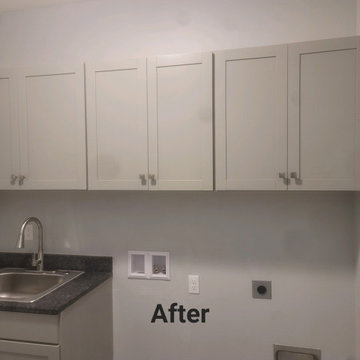
Moved cabinets up 5 inches to fit new washer and dryer, added new sink in garnet countertop, and painted the wall
他の地域にある中くらいなトラディショナルスタイルのおしゃれな洗濯室 (I型、シングルシンク、シェーカースタイル扉のキャビネット、グレーのキャビネット、御影石カウンター、グレーの壁、左右配置の洗濯機・乾燥機、黒いキッチンカウンター、クッションフロア、グレーの床、白い天井) の写真
他の地域にある中くらいなトラディショナルスタイルのおしゃれな洗濯室 (I型、シングルシンク、シェーカースタイル扉のキャビネット、グレーのキャビネット、御影石カウンター、グレーの壁、左右配置の洗濯機・乾燥機、黒いキッチンカウンター、クッションフロア、グレーの床、白い天井) の写真
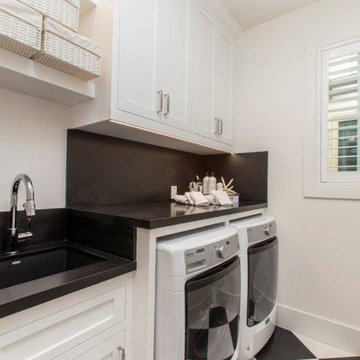
オレンジカウンティにある中くらいなトラディショナルスタイルのおしゃれな洗濯室 (I型、アンダーカウンターシンク、シェーカースタイル扉のキャビネット、白いキャビネット、クオーツストーンカウンター、白い壁、クッションフロア、左右配置の洗濯機・乾燥機、マルチカラーの床、黒いキッチンカウンター) の写真
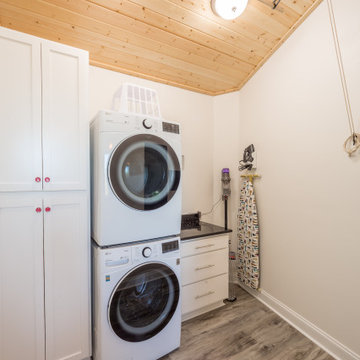
A custom laundry room with luxury vinyl flooring, storage, and a wood ceiling.
お手頃価格の中くらいなトラディショナルスタイルのおしゃれな洗濯室 (I型、フラットパネル扉のキャビネット、白いキャビネット、御影石カウンター、白い壁、クッションフロア、上下配置の洗濯機・乾燥機、グレーの床、黒いキッチンカウンター、板張り天井) の写真
お手頃価格の中くらいなトラディショナルスタイルのおしゃれな洗濯室 (I型、フラットパネル扉のキャビネット、白いキャビネット、御影石カウンター、白い壁、クッションフロア、上下配置の洗濯機・乾燥機、グレーの床、黒いキッチンカウンター、板張り天井) の写真
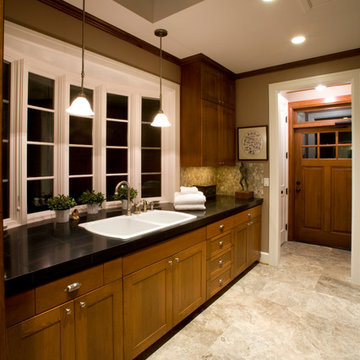
Deep-Double sink. Room beyond is the mudroom with a bench and storage.
Brian McLernon
ポートランドにあるラグジュアリーな広いトラディショナルスタイルのおしゃれな洗濯室 (ll型、ダブルシンク、シェーカースタイル扉のキャビネット、中間色木目調キャビネット、御影石カウンター、ベージュの壁、トラバーチンの床、上下配置の洗濯機・乾燥機、ベージュの床、黒いキッチンカウンター) の写真
ポートランドにあるラグジュアリーな広いトラディショナルスタイルのおしゃれな洗濯室 (ll型、ダブルシンク、シェーカースタイル扉のキャビネット、中間色木目調キャビネット、御影石カウンター、ベージュの壁、トラバーチンの床、上下配置の洗濯機・乾燥機、ベージュの床、黒いキッチンカウンター) の写真
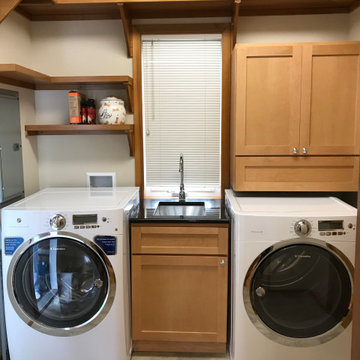
This Laundry Room Redo included unstacking the washer & dryer, installing a new custom hanging cabinet to match existing utility sink cabinet. New granite countertop Cortex vinyl plank flooring.
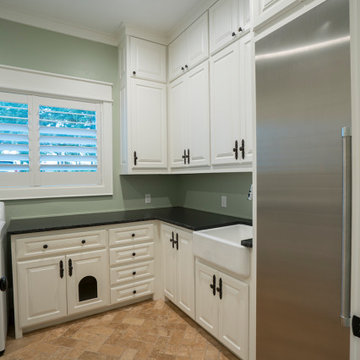
オースティンにある中くらいなトラディショナルスタイルのおしゃれな洗濯室 (コの字型、エプロンフロントシンク、レイズドパネル扉のキャビネット、白いキャビネット、御影石カウンター、緑の壁、トラバーチンの床、左右配置の洗濯機・乾燥機、黒いキッチンカウンター) の写真
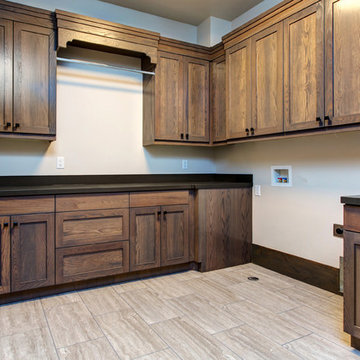
ソルトレイクシティにあるトラディショナルスタイルのおしゃれな洗濯室 (ll型、落し込みパネル扉のキャビネット、濃色木目調キャビネット、御影石カウンター、白い壁、トラバーチンの床、左右配置の洗濯機・乾燥機、ベージュの床、黒いキッチンカウンター) の写真
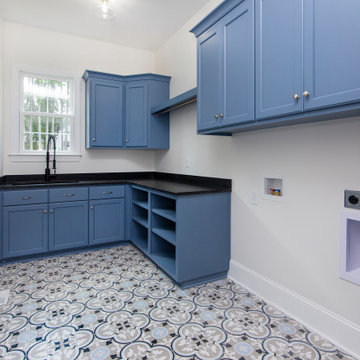
シャーロットにあるラグジュアリーな中くらいなトラディショナルスタイルのおしゃれな家事室 (ll型、ドロップインシンク、落し込みパネル扉のキャビネット、青いキャビネット、御影石カウンター、トラバーチンの床、左右配置の洗濯機・乾燥機、黒いキッチンカウンター) の写真
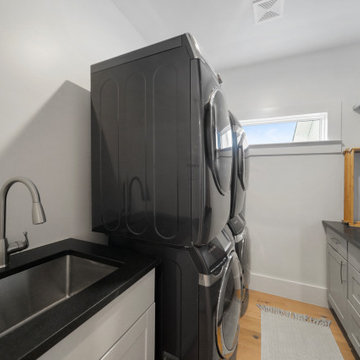
Laundry room equipped with two stacks of washers and dryers.
ヒューストンにある高級なトラディショナルスタイルのおしゃれなランドリールーム (アンダーカウンターシンク、シェーカースタイル扉のキャビネット、グレーのキャビネット、ソープストーンカウンター、クッションフロア、上下配置の洗濯機・乾燥機、黒いキッチンカウンター) の写真
ヒューストンにある高級なトラディショナルスタイルのおしゃれなランドリールーム (アンダーカウンターシンク、シェーカースタイル扉のキャビネット、グレーのキャビネット、ソープストーンカウンター、クッションフロア、上下配置の洗濯機・乾燥機、黒いキッチンカウンター) の写真
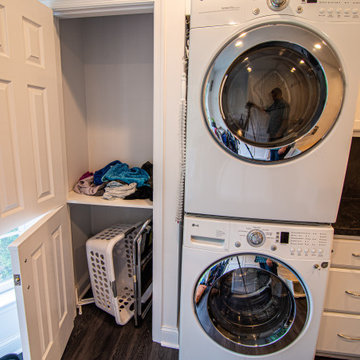
フィラデルフィアにあるお手頃価格の広いトラディショナルスタイルのおしゃれな家事室 (I型、シングルシンク、フラットパネル扉のキャビネット、白いキャビネット、ラミネートカウンター、白い壁、クッションフロア、上下配置の洗濯機・乾燥機、黒い床、黒いキッチンカウンター) の写真
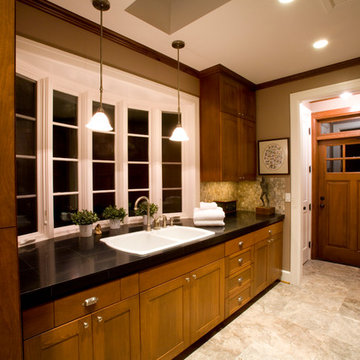
Brian McLernon
ポートランドにあるラグジュアリーな広いトラディショナルスタイルのおしゃれな洗濯室 (ll型、ダブルシンク、シェーカースタイル扉のキャビネット、中間色木目調キャビネット、御影石カウンター、ベージュの壁、トラバーチンの床、上下配置の洗濯機・乾燥機、ベージュの床、黒いキッチンカウンター) の写真
ポートランドにあるラグジュアリーな広いトラディショナルスタイルのおしゃれな洗濯室 (ll型、ダブルシンク、シェーカースタイル扉のキャビネット、中間色木目調キャビネット、御影石カウンター、ベージュの壁、トラバーチンの床、上下配置の洗濯機・乾燥機、ベージュの床、黒いキッチンカウンター) の写真
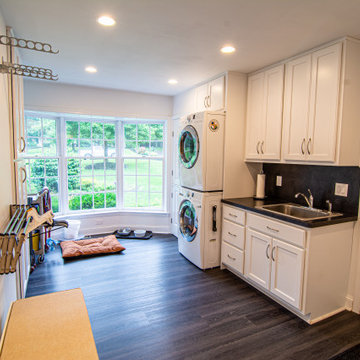
フィラデルフィアにあるお手頃価格の広いトラディショナルスタイルのおしゃれな家事室 (I型、シングルシンク、フラットパネル扉のキャビネット、白いキャビネット、ラミネートカウンター、白い壁、クッションフロア、上下配置の洗濯機・乾燥機、黒い床、黒いキッチンカウンター) の写真
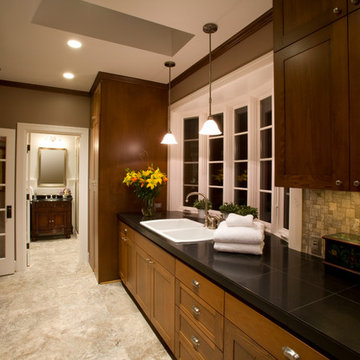
Deep-Double sink. Room beyond is the 3/4 bath. The deep tall cabinet on the left of the powder room entry hides the washer and dryer. The tall cabinets on the left are a long wall of storage.
Brian McLernon
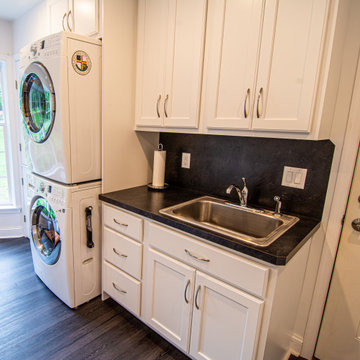
フィラデルフィアにあるお手頃価格の広いトラディショナルスタイルのおしゃれな家事室 (I型、シングルシンク、フラットパネル扉のキャビネット、白いキャビネット、ラミネートカウンター、白い壁、クッションフロア、上下配置の洗濯機・乾燥機、黒い床、黒いキッチンカウンター) の写真
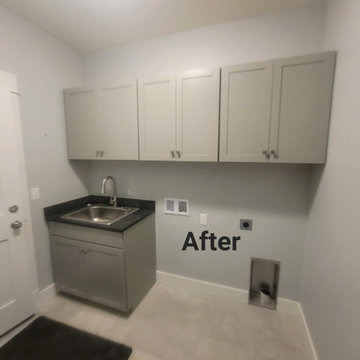
Moved cabinets up 5 inches to fit new washer and dryer, added new sink in garnet countertop, and painted the wall
他の地域にある中くらいなトラディショナルスタイルのおしゃれな洗濯室 (I型、シングルシンク、シェーカースタイル扉のキャビネット、グレーのキャビネット、御影石カウンター、グレーの壁、クッションフロア、左右配置の洗濯機・乾燥機、グレーの床、黒いキッチンカウンター、白い天井) の写真
他の地域にある中くらいなトラディショナルスタイルのおしゃれな洗濯室 (I型、シングルシンク、シェーカースタイル扉のキャビネット、グレーのキャビネット、御影石カウンター、グレーの壁、クッションフロア、左右配置の洗濯機・乾燥機、グレーの床、黒いキッチンカウンター、白い天井) の写真
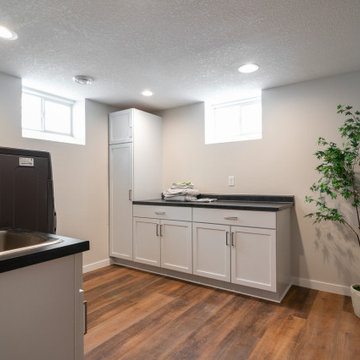
Only a few minutes from the project to the left (Another Minnetonka Finished Basement) this space was just as cluttered, dark, and under utilized.
Done in tandem with Landmark Remodeling, this space had a specific aesthetic: to be warm, with stained cabinetry, gas fireplace, and wet bar.
They also have a musically inclined son who needed a place for his drums and piano. We had amble space to accomodate everything they wanted.
We decided to move the existing laundry to another location, which allowed for a true bar space and two-fold, a dedicated laundry room with folding counter and utility closets.
The existing bathroom was one of the scariest we've seen, but we knew we could save it.
Overall the space was a huge transformation!
Photographer- Height Advantages
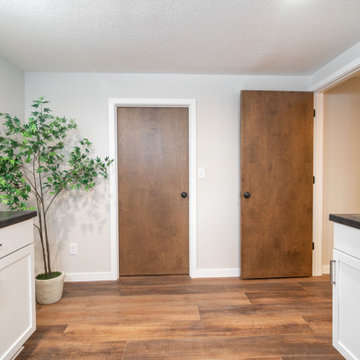
Only a few minutes from the project to the left (Another Minnetonka Finished Basement) this space was just as cluttered, dark, and under utilized.
Done in tandem with Landmark Remodeling, this space had a specific aesthetic: to be warm, with stained cabinetry, gas fireplace, and wet bar.
They also have a musically inclined son who needed a place for his drums and piano. We had amble space to accomodate everything they wanted.
We decided to move the existing laundry to another location, which allowed for a true bar space and two-fold, a dedicated laundry room with folding counter and utility closets.
The existing bathroom was one of the scariest we've seen, but we knew we could save it.
Overall the space was a huge transformation!
Photographer- Height Advantages
トラディショナルスタイルのランドリールーム (黒いキッチンカウンター、青いキッチンカウンター、トラバーチンの床、クッションフロア) の写真
1