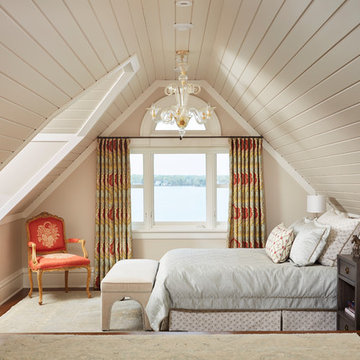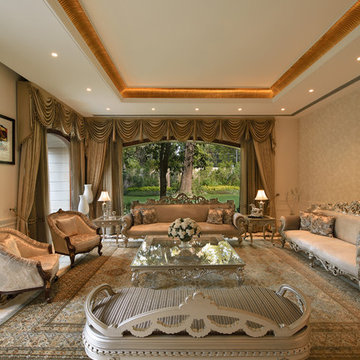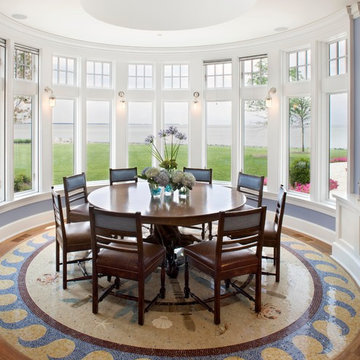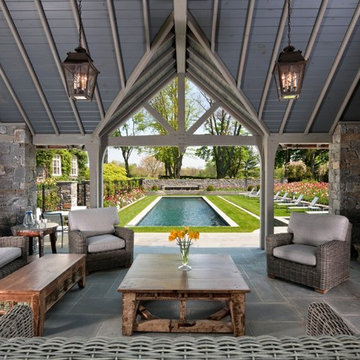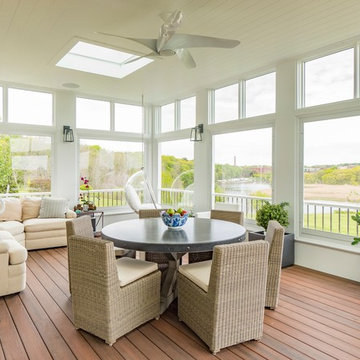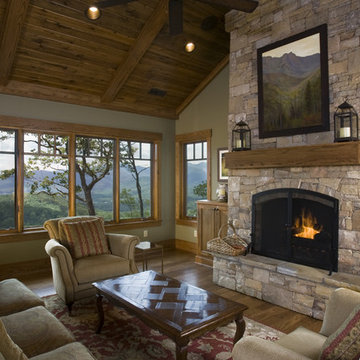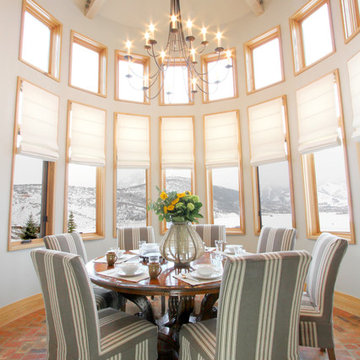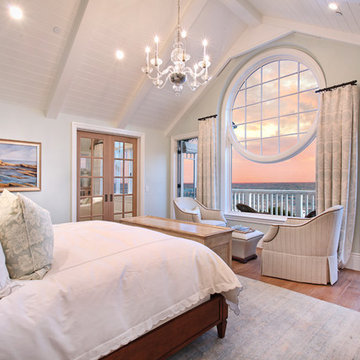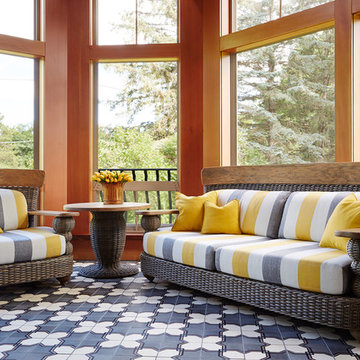トラディショナルスタイルの家の画像・アイデア
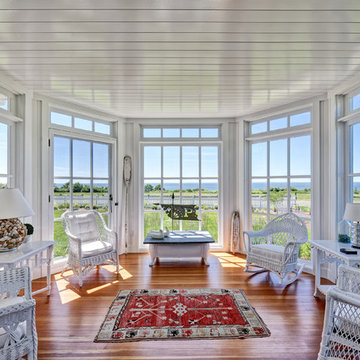
Jim Fuhrmann Photography
ニューヨークにあるトラディショナルスタイルのおしゃれなサンルーム (無垢フローリング、標準型天井、茶色い床) の写真
ニューヨークにあるトラディショナルスタイルのおしゃれなサンルーム (無垢フローリング、標準型天井、茶色い床) の写真
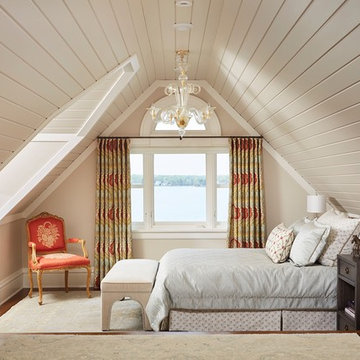
Alyssa Lee Photography
Custom bedding/drapery: Orchard House
ミネアポリスにある広いトラディショナルスタイルのおしゃれな主寝室 (ベージュの壁、濃色無垢フローリング、茶色い床)
ミネアポリスにある広いトラディショナルスタイルのおしゃれな主寝室 (ベージュの壁、濃色無垢フローリング、茶色い床)
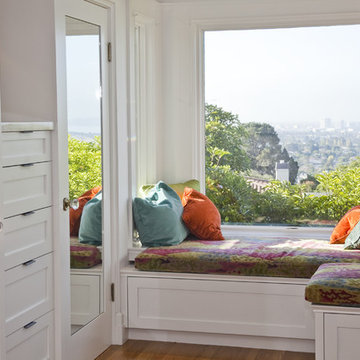
Complete bathroom and closet remodel with very challenging structural issues, due to the fact that the bathroom was almost completely cantilevered off the third story of the house. Photography by Anne Kohler, design by Holey and Associates, construction and cabinets by Mueller Nicholls Inc. Glass tiles, cherry walk-in closet, cherry cabinets, window seat, octagonal bathing vestibule, marble counters, steam shower, tilting round window, cedar shingles
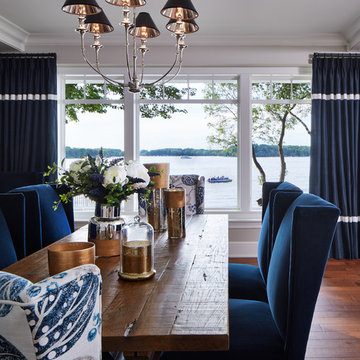
Hendel Homes
Corey Gaffer Photography
ミネアポリスにあるラグジュアリーな広いトラディショナルスタイルのおしゃれなダイニングキッチン (無垢フローリング) の写真
ミネアポリスにあるラグジュアリーな広いトラディショナルスタイルのおしゃれなダイニングキッチン (無垢フローリング) の写真
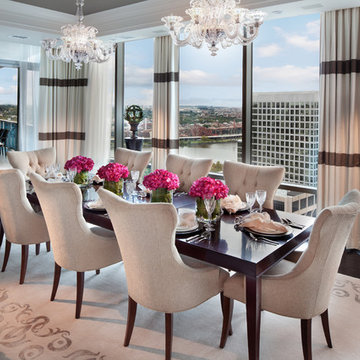
Morgan Howarth Photography
morgan@morganhowarth photography
Interior design by Modern Home interiors Jackie May 443-899 0200 EXT 1147
All design and product questions please call Modern Home interiors
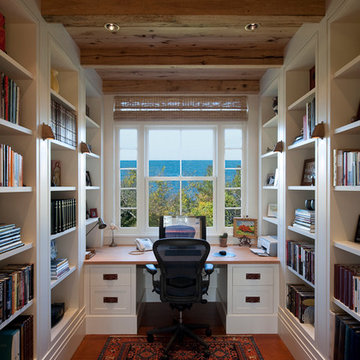
Elizabeth Glasgow Photography
ニューヨークにあるトラディショナルスタイルのおしゃれなホームオフィス・書斎 (造り付け机) の写真
ニューヨークにあるトラディショナルスタイルのおしゃれなホームオフィス・書斎 (造り付け机) の写真
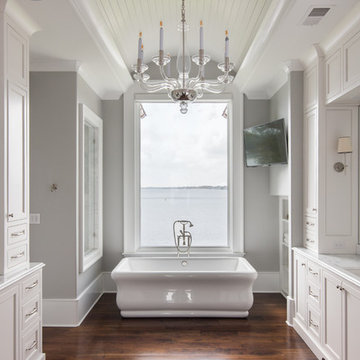
シャーロットにあるトラディショナルスタイルのおしゃれなマスターバスルーム (落し込みパネル扉のキャビネット、ベージュのキャビネット、置き型浴槽、グレーの壁、無垢フローリング、アンダーカウンター洗面器) の写真
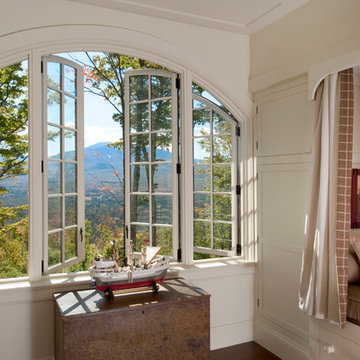
Resting upon a 120-acre rural hillside, this 17,500 square-foot residence has unencumbered mountain views to the east, south and west. The exterior design palette for the public side is a more formal Tudor style of architecture, including intricate brick detailing; while the materials for the private side tend toward a more casual mountain-home style of architecture with a natural stone base and hand-cut wood siding.
Primary living spaces and the master bedroom suite, are located on the main level, with guest accommodations on the upper floor of the main house and upper floor of the garage. The interior material palette was carefully chosen to match the stunning collection of antique furniture and artifacts, gathered from around the country. From the elegant kitchen to the cozy screened porch, this residence captures the beauty of the White Mountains and embodies classic New Hampshire living.
Photographer: Joseph St. Pierre
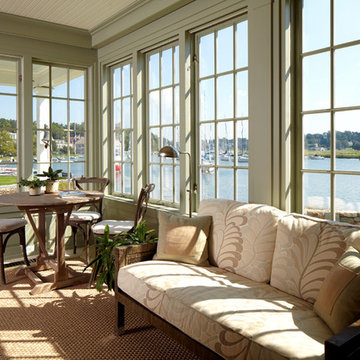
Phillip Ennis Photography
ニューヨークにある高級な広いトラディショナルスタイルのおしゃれなサンルーム (標準型天井、茶色い床、暖炉なし) の写真
ニューヨークにある高級な広いトラディショナルスタイルのおしゃれなサンルーム (標準型天井、茶色い床、暖炉なし) の写真
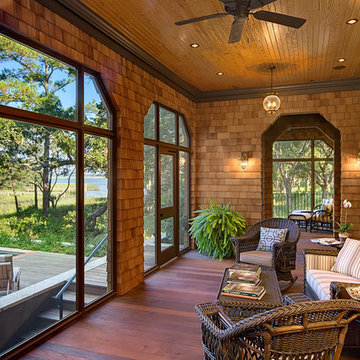
Photo Credit: Holger Obenaus
Description: Built as a refuge for a busy California couple, this creek-side cottage was constructed on land populated with ancient live oaks; sited to preserve the oaks and accentuate the creek-side vistas. The owners wanted their Kiawah home to be less formal than their primary residence, ensuring that it would accommodate 3 – 4 vacationing couples. Volumes, room shapes and arrangements provide classical symmetries, while careful detailing with variations in colors, finishes and furnishings provide soothing spaces for relaxation.
トラディショナルスタイルの家の画像・アイデア
1



















