トラディショナルスタイルの広い家の画像・アイデア

nside a classic Portland, Oregon, condo building, Em Shephard, the project manager for Jessica Helgerson Interior Design chose our Badajoz cement tile to cover several floor spaces, including the kitchen, creating a chic, unified and graphic look. Interior Design: Jessica Helgerson Interior Design / Photograph: Lincoln Barbour / Cement Tiles: Granada Tile
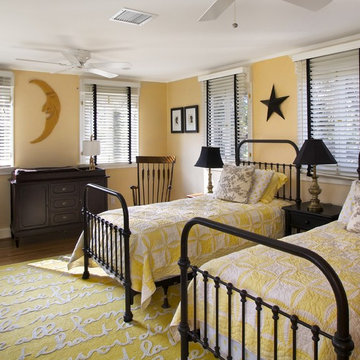
Bunk room for children and baby.
ロサンゼルスにある高級な広いトラディショナルスタイルのおしゃれな子供部屋 (黄色い壁、無垢フローリング、児童向け) の写真
ロサンゼルスにある高級な広いトラディショナルスタイルのおしゃれな子供部屋 (黄色い壁、無垢フローリング、児童向け) の写真

Linda McDougald, principal and lead designer of Linda McDougald Design l Postcard from Paris Home, re-designed and renovated her home, which now showcases an innovative mix of contemporary and antique furnishings set against a dramatic linen, white, and gray palette.
The English country home features floors of dark-stained oak, white painted hardwood, and Lagos Azul limestone. Antique lighting marks most every room, each of which is filled with exquisite antiques from France. At the heart of the re-design was an extensive kitchen renovation, now featuring a La Cornue Chateau range, Sub-Zero and Miele appliances, custom cabinetry, and Waterworks tile.
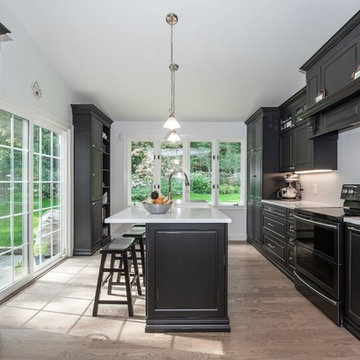
Traditional Black & White Kitchen in Norwalk, CT
Large kitchen area with open space and dining area. Large kitchen island by the window and black cabinetry lining the wall of the kitchen. Under cabinet lighting brightens up the white backsplash and the white walls give it an open, airy feeling.
#traditionalkitchen #transitionalkitchen #blackandwhitekitchen #island

Featuring white painted cabinetry for the perimteter of the space and dark stained island for a contrast, the green backsplash tiles and subtle green countertops add personality to the space.
Learn more about the Normandy Remodeling Designer, Vince Weber, who created this kitchen and room addition: http://www.normandyremodeling.com/designers/vince-weber/
To learn more about this award-winning Normandy Remodeling Kitchen, click here: http://www.normandyremodeling.com/blog/2-time-award-winning-kitchen-in-wilmette

After! This beautifully updated kitchen features painted cabinetry, a new custom island, new appliances, new open access to the adjacent family room, a white subway tile backsplash in a herringbone pattern, a marble quartz countertop, black and white porcelain tile and a soft gray paint. The modern traditional pendant lights add a touch of whimsy.
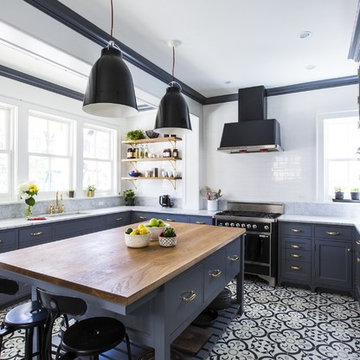
他の地域にある高級な広いトラディショナルスタイルのおしゃれなキッチン (アンダーカウンターシンク、シェーカースタイル扉のキャビネット、青いキャビネット、白いキッチンパネル、サブウェイタイルのキッチンパネル、セメントタイルの床、マルチカラーの床、大理石カウンター、シルバーの調理設備) の写真
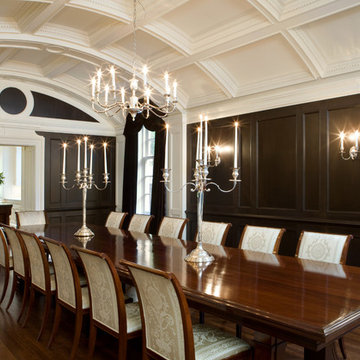
Dining Room Georgian house, new construction
トロントにあるラグジュアリーな広いトラディショナルスタイルのおしゃれな独立型ダイニング (濃色無垢フローリング、茶色い壁、暖炉なし) の写真
トロントにあるラグジュアリーな広いトラディショナルスタイルのおしゃれな独立型ダイニング (濃色無垢フローリング、茶色い壁、暖炉なし) の写真
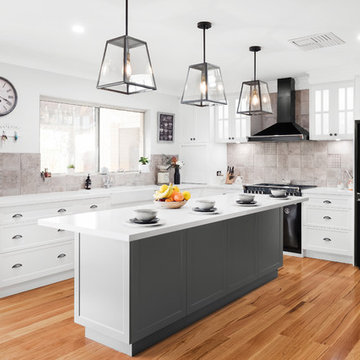
パースにある高級な広いトラディショナルスタイルのおしゃれなキッチン (シェーカースタイル扉のキャビネット、白いキャビネット、黒い調理設備、無垢フローリング、茶色い床、白いキッチンカウンター、エプロンフロントシンク、ベージュキッチンパネル、クオーツストーンカウンター、セラミックタイルのキッチンパネル) の写真

シカゴにある広いトラディショナルスタイルのおしゃれなキッチン (白いキャビネット、白いキッチンパネル、サブウェイタイルのキッチンパネル、黒い調理設備、濃色無垢フローリング、茶色い床、白いキッチンカウンター、落し込みパネル扉のキャビネット、大理石カウンター) の写真

マイアミにある高級な広いトラディショナルスタイルのおしゃれなキッチン (アンダーカウンターシンク、ガラス扉のキャビネット、白いキャビネット、メタリックのキッチンパネル、メタルタイルのキッチンパネル、パネルと同色の調理設備、濃色無垢フローリング、大理石カウンター、茶色い床) の写真
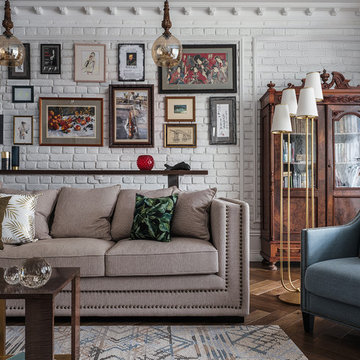
Дизайнеры: Ольга Кондратова, Мария Петрова
Фотограф: Дина Александрова
モスクワにあるお手頃価格の広いトラディショナルスタイルのおしゃれなリビング (白い壁、無垢フローリング、茶色い床) の写真
モスクワにあるお手頃価格の広いトラディショナルスタイルのおしゃれなリビング (白い壁、無垢フローリング、茶色い床) の写真
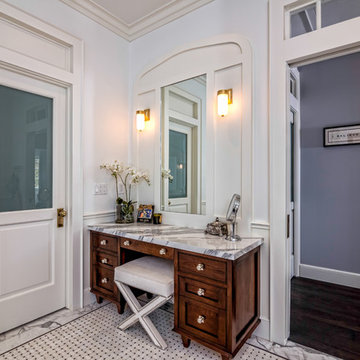
ロサンゼルスにある広いトラディショナルスタイルのおしゃれなマスターバスルーム (濃色木目調キャビネット、白い壁、モザイクタイル、グレーの床、グレーの洗面カウンター、インセット扉のキャビネット) の写真
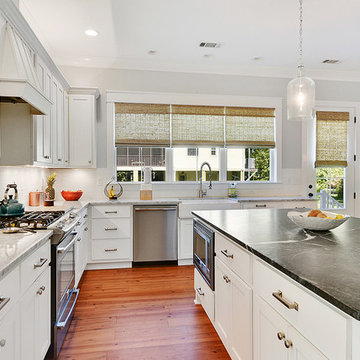
ニューオリンズにある高級な広いトラディショナルスタイルのおしゃれなキッチン (エプロンフロントシンク、シェーカースタイル扉のキャビネット、白いキャビネット、白いキッチンパネル、シルバーの調理設備、無垢フローリング、ソープストーンカウンター、サブウェイタイルのキッチンパネル) の写真
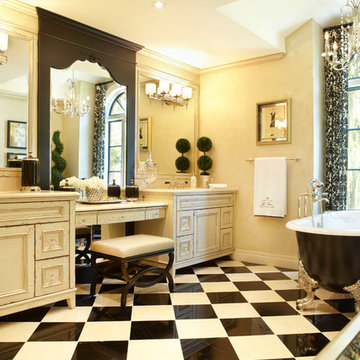
Traditional master ensuite in white and black.
トロントにある広いトラディショナルスタイルのおしゃれなマスターバスルーム (猫足バスタブ、ヴィンテージ仕上げキャビネット、モノトーンのタイル、ベージュの壁、アンダーカウンター洗面器、落し込みパネル扉のキャビネット、照明) の写真
トロントにある広いトラディショナルスタイルのおしゃれなマスターバスルーム (猫足バスタブ、ヴィンテージ仕上げキャビネット、モノトーンのタイル、ベージュの壁、アンダーカウンター洗面器、落し込みパネル扉のキャビネット、照明) の写真
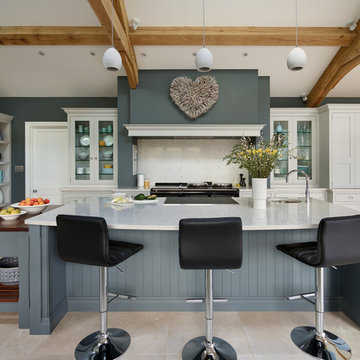
This beautiful family shaker kitchen is painted in Tom Howley bespoke paint colour Thistle with the island painted in Dewberry. The Silestone Lyra worksurfaces add a subtle contrast to the space and enhance the feeling of natural light.
Photography - Darren Chung
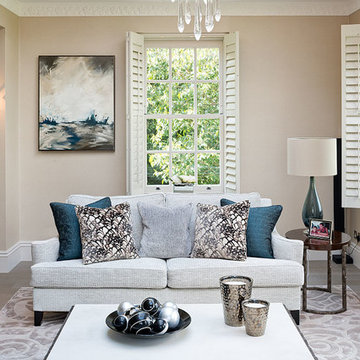
Although this is primarily a room for entertaining, it doubles up as a serene sanctuary, cut off from the rest of the house. Injections of teal on the cushions and artwork add to the sense of calm, while the feature chandelier and matching wall lights can be dimmed to create an intimate party atmosphere.
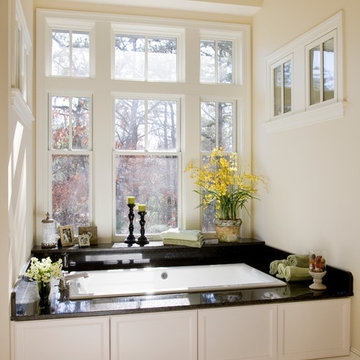
This New England farmhouse style+5,000 square foot new custom home is located at The Pinehills in Plymouth MA.
The design of Talcott Pines recalls the simple architecture of the American farmhouse. The massing of the home was designed to appear as though it was built over time. The center section – the “Big House” - is flanked on one side by a three-car garage (“The Barn”) and on the other side by the master suite (”The Tower”).
The building masses are clad with a series of complementary sidings. The body of the main house is clad in horizontal cedar clapboards. The garage – following in the barn theme - is clad in vertical cedar board-and-batten siding. The master suite “tower” is composed of whitewashed clapboards with mitered corners, for a more contemporary look. Lastly, the lower level of the home is sheathed in a unique pattern of alternating white cedar shingles, reinforcing the horizontal nature of the building.
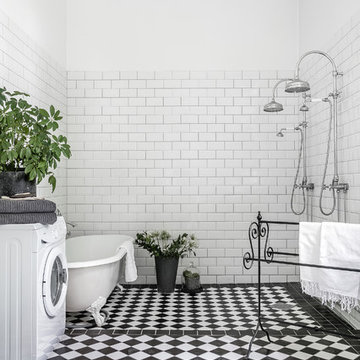
マルメにある広いトラディショナルスタイルのおしゃれなバスルーム (浴槽なし) (猫足バスタブ、ダブルシャワー、白い壁、白いタイル、黒い床、オープンシャワー、洗濯室) の写真
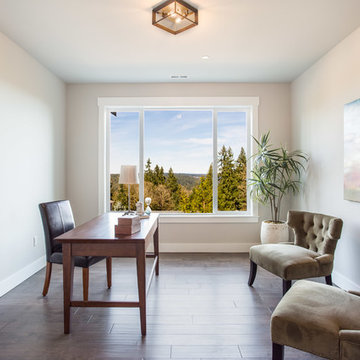
Den/Office space with hardwood floors
シアトルにある広いトラディショナルスタイルのおしゃれな書斎 (濃色無垢フローリング、茶色い床、ベージュの壁、自立型机) の写真
シアトルにある広いトラディショナルスタイルのおしゃれな書斎 (濃色無垢フローリング、茶色い床、ベージュの壁、自立型机) の写真
トラディショナルスタイルの広い家の画像・アイデア
1


















