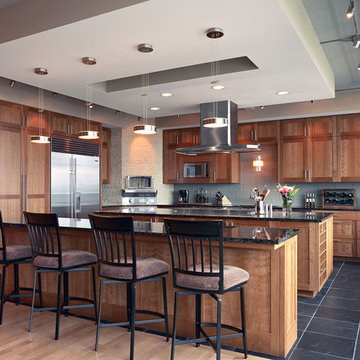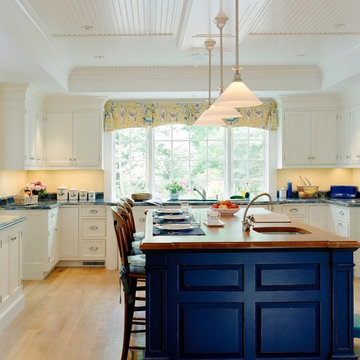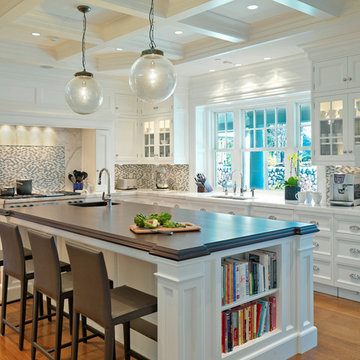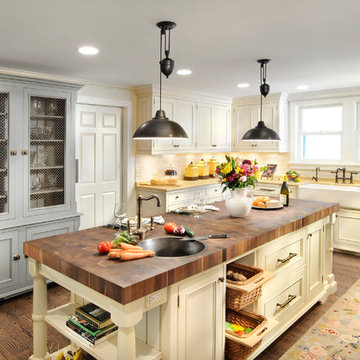トラディショナルスタイルのキッチンの写真
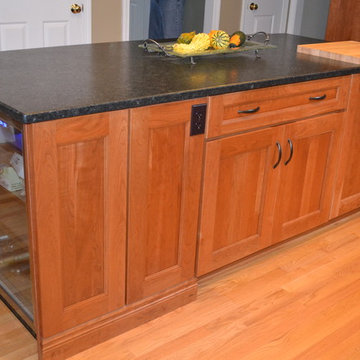
Designed by Frank Morris Jr.
ボストンにある高級な広いトラディショナルスタイルのおしゃれなキッチン (アンダーカウンターシンク、落し込みパネル扉のキャビネット、中間色木目調キャビネット、御影石カウンター、マルチカラーのキッチンパネル、モザイクタイルのキッチンパネル、パネルと同色の調理設備、淡色無垢フローリング) の写真
ボストンにある高級な広いトラディショナルスタイルのおしゃれなキッチン (アンダーカウンターシンク、落し込みパネル扉のキャビネット、中間色木目調キャビネット、御影石カウンター、マルチカラーのキッチンパネル、モザイクタイルのキッチンパネル、パネルと同色の調理設備、淡色無垢フローリング) の写真
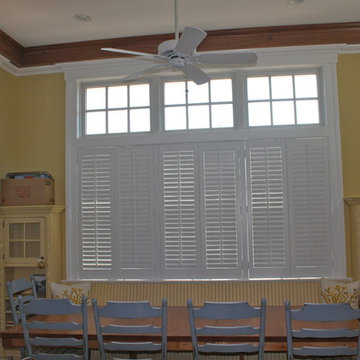
plantation shutters, 2-1/2" louver, kirtz shutters, white shutters, beach plantation shutters, beach shutters,
ニューヨークにあるトラディショナルスタイルのおしゃれなキッチンの写真
ニューヨークにあるトラディショナルスタイルのおしゃれなキッチンの写真
希望の作業にぴったりな専門家を見つけましょう
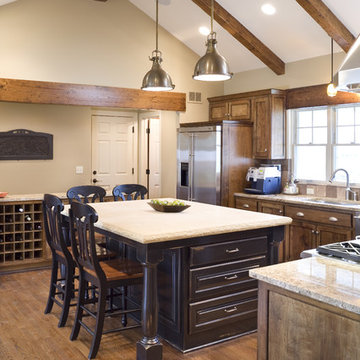
Photo by Bob Greenspan
カンザスシティにある広いトラディショナルスタイルのおしゃれなキッチン (アンダーカウンターシンク、中間色木目調キャビネット、御影石カウンター、茶色いキッチンパネル、石タイルのキッチンパネル、シルバーの調理設備、無垢フローリング) の写真
カンザスシティにある広いトラディショナルスタイルのおしゃれなキッチン (アンダーカウンターシンク、中間色木目調キャビネット、御影石カウンター、茶色いキッチンパネル、石タイルのキッチンパネル、シルバーの調理設備、無垢フローリング) の写真
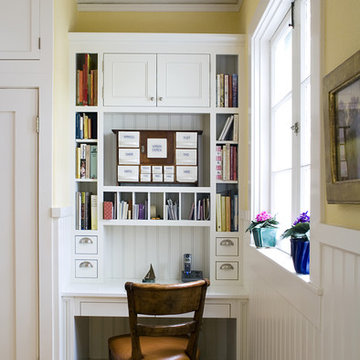
Hamilton-Gray Design, San Diego, CA
Once an adjacent passage, the re-designed space allowed for this convenient message center, which carries the same vintage style. White beadboard wainscoting is carried through the kitchen into the message center area.
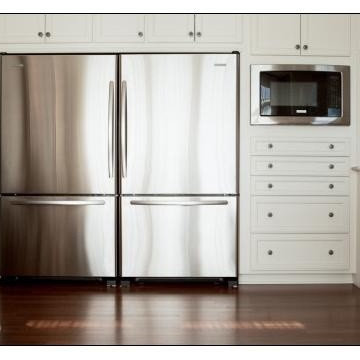
Built in double refrigerators, microwave, and ovens
ミルウォーキーにあるトラディショナルスタイルのおしゃれなキッチンの写真
ミルウォーキーにあるトラディショナルスタイルのおしゃれなキッチンの写真
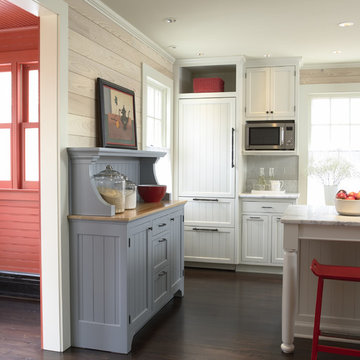
TreHus worked from photographs of this home dating back to the early 1900's and with the Minneapolis Historic Preservation Commission to ensure that we honored the home's spirit and heritage throughout the project. Old-world craftsmanship and materials such as the tongue-and- groove boards, beadboard accents on the cabinetry, subway tile, carerra marble, and wide plank pine flooring authentically bring back this home's former glory. Photos by Susan Gilmore.
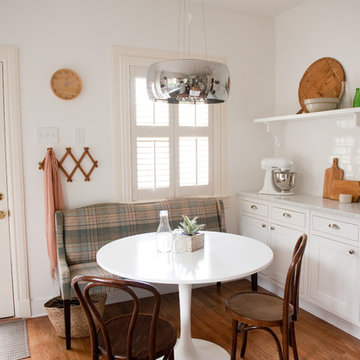
Contractor: George Brunson of Brunson Restoration and Remodeling
Photo by Emily McCall
ダラスにあるトラディショナルスタイルのおしゃれなキッチン (サブウェイタイルのキッチンパネル) の写真
ダラスにあるトラディショナルスタイルのおしゃれなキッチン (サブウェイタイルのキッチンパネル) の写真
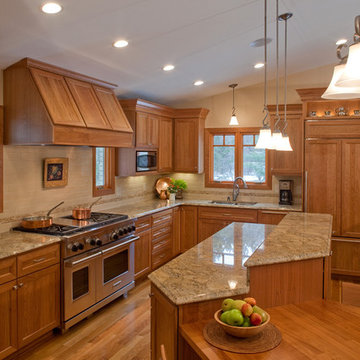
A not-so-new but persistent trend in our remodeling projects is removing walls to open up the kitchen to living and dining spaces.
As the design progressed, it became clear that the best plan would be to switch the kitchen to the front of the house and situate the living room to the back. The beautiful woods bordering their back and side yard is the view they wanted to look out upon. By eliminating front windows and adding large windows on the side and back walls, they have a view of the whole living space and their yard as well. This solution was facilitated by completely removing the wall that divided the vaulted living space. Now the client enjoys her love of cooking, baking and canning more than ever in the large sociable kitchen. We incorporated a walk-in pantry and a 3-tier island into the L-shape kitchen design.Lighted display storage for her teapot collection, several sets of dishes, and many cookbooks was a priority. The handmade, cherry table top at one end of the island is used for everyday dining. There’s a wall-hung flat screen TV right next to the pantry and stereo system is in the cabinetry on the back side of the island.

Kitchen, backsplash is a solid piece of marble. Island is made of leather finish absolute black granite. Built-in range hood. Photography by Pete Weigley

ウィルミントンにある中くらいなトラディショナルスタイルのおしゃれなキッチン (アンダーカウンターシンク、シェーカースタイル扉のキャビネット、白いキャビネット、クオーツストーンカウンター、メタリックのキッチンパネル、メタルタイルのキッチンパネル、シルバーの調理設備、無垢フローリング、茶色い床) の写真
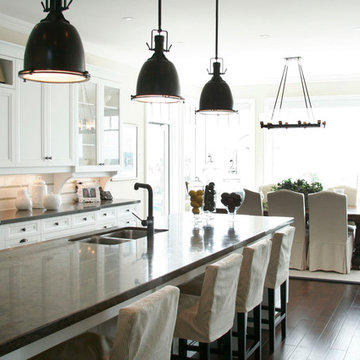
トロントにある高級な中くらいなトラディショナルスタイルのおしゃれなキッチン (ダブルシンク、落し込みパネル扉のキャビネット、白いキャビネット、大理石カウンター、白いキッチンパネル、サブウェイタイルのキッチンパネル、シルバーの調理設備、濃色無垢フローリング、茶色い床) の写真
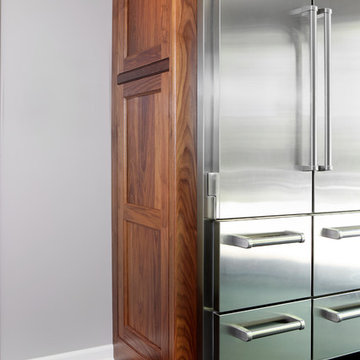
This kitchen features a 48”W professional refrigerator conveniently and elegantly framed in the kitchen Created by Normandy Designer Kathryn O'Donovan, Photo credit: Normandy Remodeling
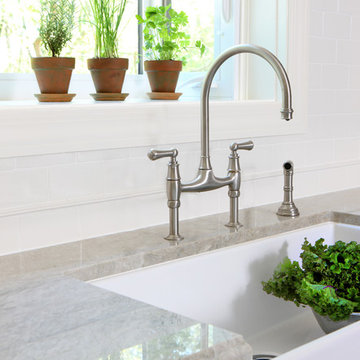
A large, single bowl, apron front sink with a bridge faucet. Created by Normandy Designer Kathryn O'Donovan, Photo credit: Normandy Remodeling
シカゴにあるトラディショナルスタイルのおしゃれなキッチンの写真
シカゴにあるトラディショナルスタイルのおしゃれなキッチンの写真
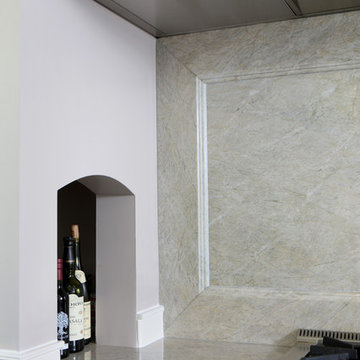
The oversized appliances made for creative storage ideas, one being this niche next to the range for commonly used spices. Created by Normandy Designer Kathryn O'Donovan, Photo credit: Normandy Remodeling
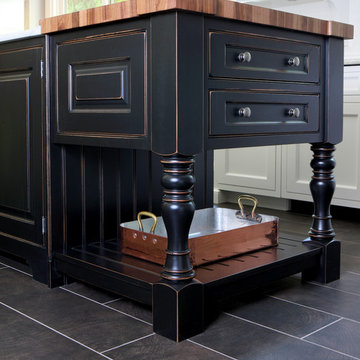
The island was selected to further enhance the rustic side of the kitchen. It features distressed black painted cabinets. Created by Normandy Designer Kathryn O'Donovan, Photo credit: Normandy Remodeling
トラディショナルスタイルのキッチンの写真
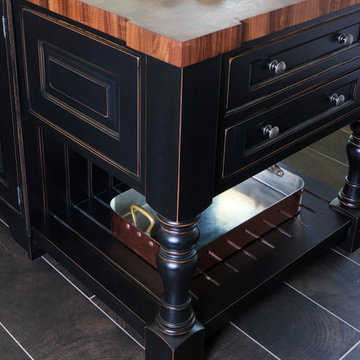
The island was selected to further enhance the rustic side of the kitchen. It features distressed black painted cabinets. Created by Normandy Designer Kathryn O'Donovan, Photo credit: Normandy Remodeling
80
