トラディショナルスタイルのキッチンの写真
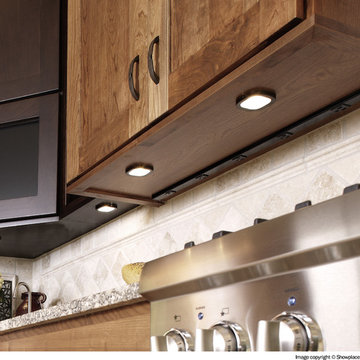
Door style: Pendleton W | Species: Cherry | Finishes: Truffle and Coffee
Wall cabinets have a flush cap molding along their lower edges and paneled bottoms. Recessed puck lights illuminate the granite counter tops. The lovely tumbled natural stone backsplash is not interrupted by outlets because plug strips were cleverly built in beneath the wall cabinets.
Learn more about Showplace cherry: http://www.showplacewood.com/WoodsFin2/woodsC.0.html

The design criteria for this home was to create an open floor plan while still defining the various uses within the space. Through the play of finishes and architectural decisions, the kitchen, living room, and dining room flow well from space to space.
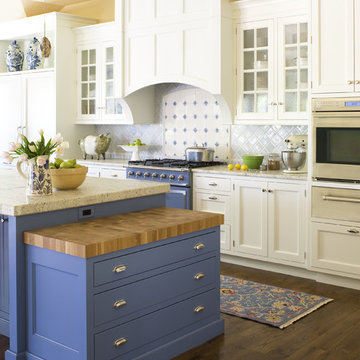
This kitchen was designed by Terri Rose, CKD.
Interior design by Ingrid Fretheim Interiors.
Photograghy by Kimberly Gavin.
デンバーにあるトラディショナルスタイルのおしゃれなキッチン (落し込みパネル扉のキャビネット、カラー調理設備、青いキャビネット) の写真
デンバーにあるトラディショナルスタイルのおしゃれなキッチン (落し込みパネル扉のキャビネット、カラー調理設備、青いキャビネット) の写真
希望の作業にぴったりな専門家を見つけましょう
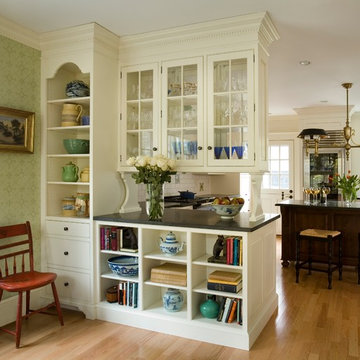
Newton MA kitchen designed by Nancy Hanson owner designer Heartwood Kitchen and Bath Cabinetry Danvers MA. Painted cabinetry by QCCI, dark island.
トラディショナルスタイルのおしゃれなキッチンの写真
トラディショナルスタイルのおしゃれなキッチンの写真
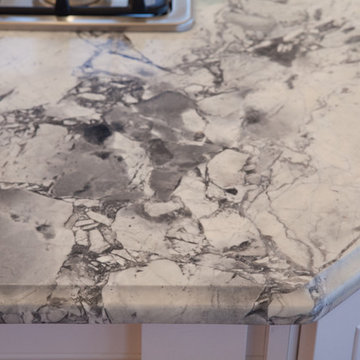
Super White Quartzite Countertops. Super White is a great natural marble-look-alike.
ワシントンD.C.にあるトラディショナルスタイルのおしゃれなキッチンの写真
ワシントンD.C.にあるトラディショナルスタイルのおしゃれなキッチンの写真
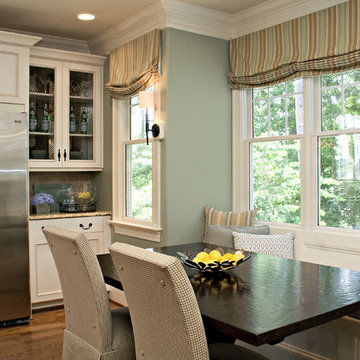
Traditional kitchen with painted white cabinets, a large kitchen island with room for 3 barstools, built in bench for the breakfast nook and desk with cork bulletin board.
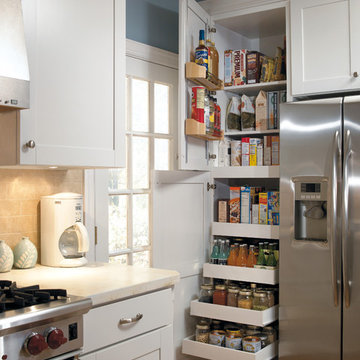
These photos are credited to Aristokraft Cabinetry of Master Brand Cabinets out of Jasper, Indiana. Affordable, yet stylish cabinetry that will last and create that updated space you have been dreaming of.
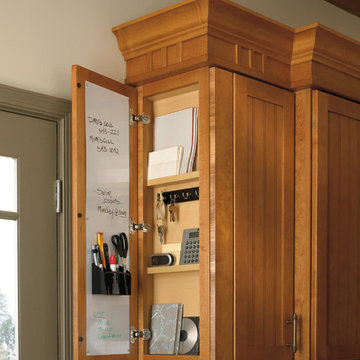
These photos are credited to Aristokraft Cabinetry of Master Brand Cabinets out of Jasper, Indiana. Affordable, yet stylish cabinetry that will last and create that updated space you have been dreaming of.
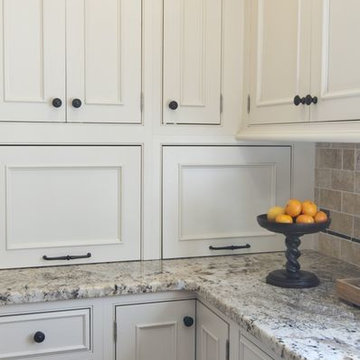
This traditional kitchen pairs a black island with creamy white cabinetry on the perimeter. The warm wood top on the island contrasts with the polished granite countertops on the perimeter. The built-in garage style cabinets are great for tucking away applainces.
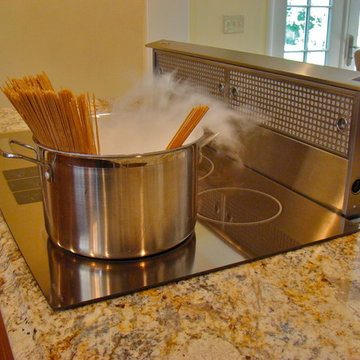
Ever since they bought their home, this couple envisioned their Kitchen opening into an under-utilized room next to the Kitchen.
Designed by Lee Meyer Architects, the plan creates an open Kitchen, featuring a center island with an induction cook top and attached Cherry table/seating area. Cherry cabinetry with crown molding is featured throughout. Photos by Greg Schmidt.
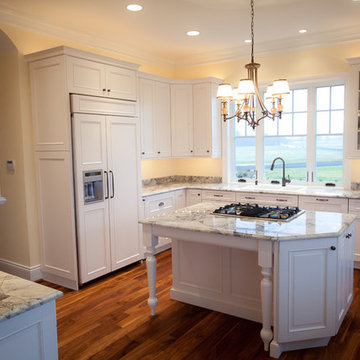
This stone is Super White. It's actually a close relative of granite, quartzite (a natural stone not to be confused with the man-made "quartz"). The homeowner wanted marble in their kitchen, but they wanted the no-hassle care and durability of granite. We searched the market and found this stone, which is actually harder than granite. The home look out on the water in Calvert County and sits on several hundred acres. The house is a new build, but the homeowners wanted a classic look that would complement the historic local setting. The edge profile on the stone is ogee.
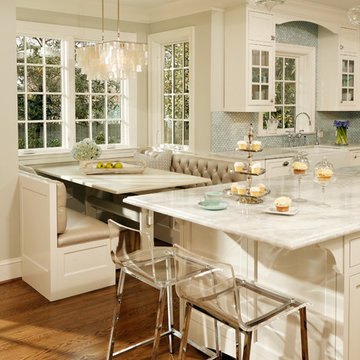
This whole house renovation done by Harry Braswell Inc. used Virginia Kitchen's design services (Erin Hoopes) and materials for the bathrooms, laundry and kitchens. The custom millwork was done to replicate the look of the cabinetry in the open concept family room. This completely custom renovation was eco-friend and is obtaining leed certification.
Photo's courtesy Greg Hadley
Construction: Harry Braswell Inc.
Kitchen Design: Erin Hoopes under Virginia Kitchens
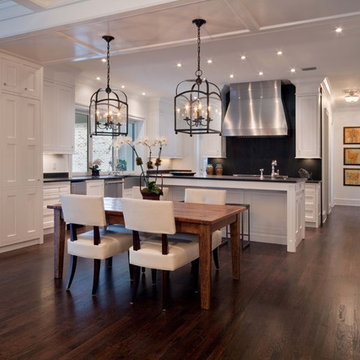
オーランドにあるトラディショナルスタイルのおしゃれなキッチン (シルバーの調理設備、落し込みパネル扉のキャビネット、白いキャビネット、黒いキッチンパネル) の写真
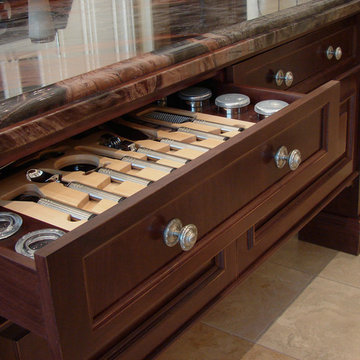
Traditional kitchen island, Utensil storage, Custom walnut cabinetry, Quartzite top, Chicago north, Winnetka
シカゴにあるトラディショナルスタイルのおしゃれなキッチンの写真
シカゴにあるトラディショナルスタイルのおしゃれなキッチンの写真

ロサンゼルスにある高級な広いトラディショナルスタイルのおしゃれなキッチン (モザイクタイルのキッチンパネル、シルバーの調理設備、緑のキャビネット、淡色無垢フローリング、落し込みパネル扉のキャビネット、御影石カウンター) の写真
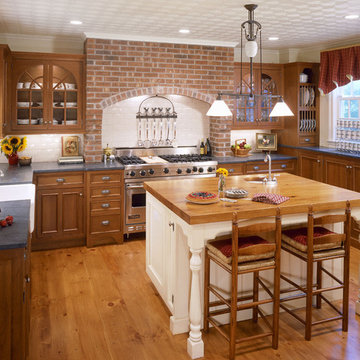
Custom inset cabinets, cherry wood, brick hearth, wood counters, soapstone counter, subway tile backsplash, glass cabinet doors.
ニューヨークにある中くらいなトラディショナルスタイルのおしゃれなキッチン (インセット扉のキャビネット、エプロンフロントシンク、御影石カウンター、中間色木目調キャビネット、白いキッチンパネル、サブウェイタイルのキッチンパネル、シルバーの調理設備、無垢フローリング) の写真
ニューヨークにある中くらいなトラディショナルスタイルのおしゃれなキッチン (インセット扉のキャビネット、エプロンフロントシンク、御影石カウンター、中間色木目調キャビネット、白いキッチンパネル、サブウェイタイルのキッチンパネル、シルバーの調理設備、無垢フローリング) の写真
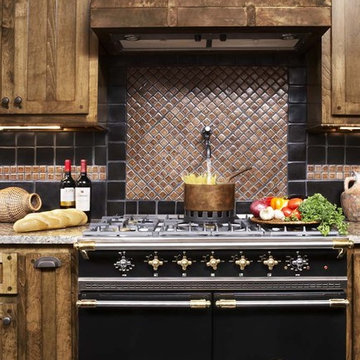
Craftsman design components can be seen in the custom lighting, interior stained glass windows, and custom millwork throughout the Cassidy private residence at Lake Keowee. Copper elements are incorporated in various parts of the home: the farmhouse sink and the hood above the hand-made LaCanche enamel range in the kitchen; the custom bar countertop and backsplash; the gorgeous copper tub in the master bath.
Materials of Note:
Lacanche range, interior leaded glass windows, copper bathtub, mission style architectural features, cork and hardwood flooring, copper ceiling in wine room, custom iron stair rail, granite and travertine counters, custom tile design.
Rachael Boling Photography
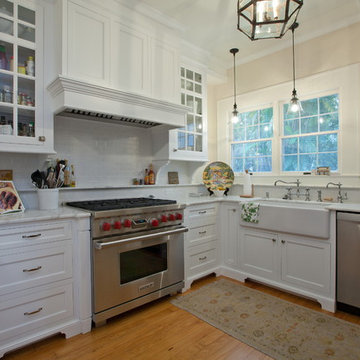
This home was built in 1926 and is on the Historic Register. The home was in mild disrepair and the new owner wanted updated utilities and amenities while not sacrificing the historical registration or integrity of the home.
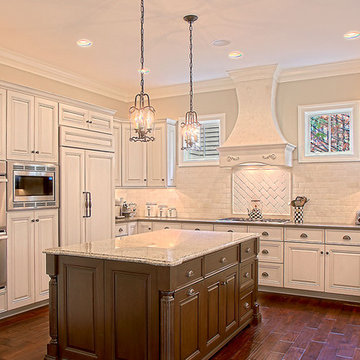
A custom home builder in Chicago's western suburbs, Summit Signature Homes, ushers in a new era of residential construction. With an eye on superb design and value, industry-leading practices and superior customer service, Summit stands alone. Custom-built homes in Clarendon Hills, Hinsdale, Western Springs, and other western suburbs.
トラディショナルスタイルのキッチンの写真

The new kitchen space was once the ill-conceived location of a guest bath and a closet for the master bedroom. We solved the layout issue by placing the kitchen where the guest bath was and a new guest bath in the former location of the kitchen. This opened the living, dining and kitchen area of the home to create a space that is ideal for entertaining.
36