ターコイズブルーのトラディショナルスタイルのキッチン (エプロンフロントシンク) の写真
並び替え:今日の人気順
写真 1〜20 枚目(全 259 枚)

ニューヨークにある中くらいなトラディショナルスタイルのおしゃれなキッチン (エプロンフロントシンク、シェーカースタイル扉のキャビネット、ソープストーンカウンター、白いキッチンパネル、セラミックタイルのキッチンパネル、茶色い床、黒い調理設備、濃色無垢フローリング、グレーのキャビネット) の写真

カンザスシティにあるトラディショナルスタイルのおしゃれなキッチン (エプロンフロントシンク、白いキャビネット、白いキッチンパネル、サブウェイタイルのキッチンパネル、シルバーの調理設備、淡色無垢フローリング、ベージュの床、グレーのキッチンカウンター、シェーカースタイル扉のキャビネット) の写真

This 1902 San Antonio home was beautiful both inside and out, except for the kitchen, which was dark and dated. The original kitchen layout consisted of a breakfast room and a small kitchen separated by a wall. There was also a very small screened in porch off of the kitchen. The homeowners dreamed of a light and bright new kitchen and that would accommodate a 48" gas range, built in refrigerator, an island and a walk in pantry. At first, it seemed almost impossible, but with a little imagination, we were able to give them every item on their wish list. We took down the wall separating the breakfast and kitchen areas, recessed the new Subzero refrigerator under the stairs, and turned the tiny screened porch into a walk in pantry with a gorgeous blue and white tile floor. The french doors in the breakfast area were replaced with a single transom door to mirror the door to the pantry. The new transoms make quite a statement on either side of the 48" Wolf range set against a marble tile wall. A lovely banquette area was created where the old breakfast table once was and is now graced by a lovely beaded chandelier. Pillows in shades of blue and white and a custom walnut table complete the cozy nook. The soapstone island with a walnut butcher block seating area adds warmth and character to the space. The navy barstools with chrome nailhead trim echo the design of the transoms and repeat the navy and chrome detailing on the custom range hood. A 42" Shaws farmhouse sink completes the kitchen work triangle. Off of the kitchen, the small hallway to the dining room got a facelift, as well. We added a decorative china cabinet and mirrored doors to the homeowner's storage closet to provide light and character to the passageway. After the project was completed, the homeowners told us that "this kitchen was the one that our historic house was always meant to have." There is no greater reward for what we do than that.

Our client was undertaking a major renovation and extension of their large Edwardian home and wanted to create a Hamptons style kitchen, with a specific emphasis on catering for their large family and the need to be able to provide a large entertaining area for both family gatherings and as a senior executive of a major company the need to entertain guests at home. It was a real delight to have such an expansive space to work with to design this kitchen and walk-in-pantry and clients who trusted us implicitly to bring their vision to life. The design features a face-frame construction with shaker style doors made in solid English Oak and then finished in two-pack satin paint. The open grain of the oak timber, which lifts through the paint, adds a textural and visual element to the doors and panels. The kitchen is topped beautifully with natural 'Super White' granite, 4 slabs of which were required for the massive 5.7m long and 1.3m wide island bench to achieve the best grain match possible throughout the whole length of the island. The integrated Sub Zero fridge and 1500mm wide Wolf stove sit perfectly within the Hamptons style and offer a true chef's experience in the home. A pot filler over the stove offers practicality and convenience and adds to the Hamptons style along with the beautiful fireclay sink and bridge tapware. A clever wet bar was incorporated into the far end of the kitchen leading out to the pool with a built in fridge drawer and a coffee station. The walk-in pantry, which extends almost the entire length behind the kitchen, adds a secondary preparation space and unparalleled storage space for all of the kitchen gadgets, cookware and serving ware a keen home cook and avid entertainer requires.
Designed By: Rex Hirst
Photography By: Tim Turner
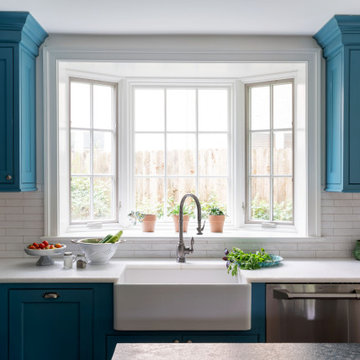
We completely renovated this Haverford home between Memorial Day and Labor Day! We maintained the traditional feel of this colonial home with Early-American heart pine floors and bead board on the walls of various rooms. But we also added features of modern living. The open concept kitchen has warm blue cabinetry, an eating area with a built-in bench with storage, and an especially convenient area for pet supplies and eating! Subtle and sophisticated, the bathrooms are awash in gray and white Carrara marble. We custom made built-in shelves, storage and a closet throughout the home. Crafting the millwork on the staircase walls, post and railing was our favorite part of the project.
Rudloff Custom Builders has won Best of Houzz for Customer Service in 2014, 2015 2016, 2017, 2019, and 2020. We also were voted Best of Design in 2016, 2017, 2018, 2019 and 2020, which only 2% of professionals receive. Rudloff Custom Builders has been featured on Houzz in their Kitchen of the Week, What to Know About Using Reclaimed Wood in the Kitchen as well as included in their Bathroom WorkBook article. We are a full service, certified remodeling company that covers all of the Philadelphia suburban area. This business, like most others, developed from a friendship of young entrepreneurs who wanted to make a difference in their clients’ lives, one household at a time. This relationship between partners is much more than a friendship. Edward and Stephen Rudloff are brothers who have renovated and built custom homes together paying close attention to detail. They are carpenters by trade and understand concept and execution. Rudloff Custom Builders will provide services for you with the highest level of professionalism, quality, detail, punctuality and craftsmanship, every step of the way along our journey together.
Specializing in residential construction allows us to connect with our clients early in the design phase to ensure that every detail is captured as you imagined. One stop shopping is essentially what you will receive with Rudloff Custom Builders from design of your project to the construction of your dreams, executed by on-site project managers and skilled craftsmen. Our concept: envision our client’s ideas and make them a reality. Our mission: CREATING LIFETIME RELATIONSHIPS BUILT ON TRUST AND INTEGRITY.
Photo Credit: Jon Friedrich
Interior Design Credit: Larina Kase, of Wayne, PA

Kitchen, counter, bar seating with custom fabric - upholstered seating, lantern lighting, custom range hood, butlers pantry with coffee & tea bar, white wainscoting.
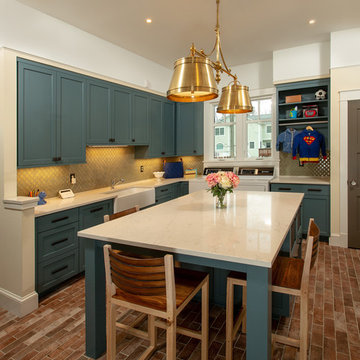
Off the Office, Foyer, and Kitchen is a multi-purpose Workroom. Everything happens here as it functions as a Mudroom, Laundry Room, Pantry, Craft Area and provides tons of extra storage.
The cabinets were install with additional trim around them to make the overlay cabinet feel like inset. The room boast a farmhouse sink, laundry area, drying rack, along with an additional refrigerators and oversize pantry.
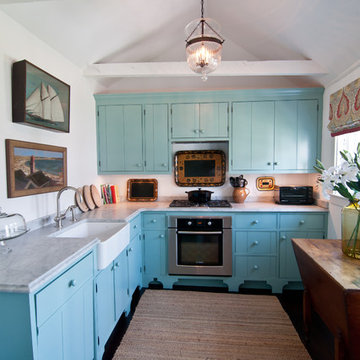
ボストンにある小さなトラディショナルスタイルのおしゃれなキッチン (エプロンフロントシンク、フラットパネル扉のキャビネット、青いキャビネット、シルバーの調理設備、アイランドなし) の写真
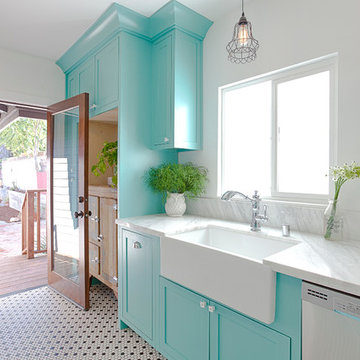
Thorough rehab of a charming 1920's craftsman bungalow in Highland Park, featuring bright, spacious kitchen with modern appliances, and delightful bursts of color
Photography by Eric Charles.
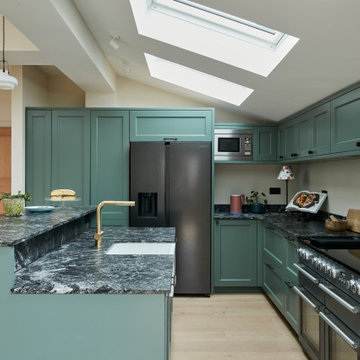
A warm and very welcoming kitchen extension in Lewisham creating this lovely family and entertaining space with some beautiful bespoke features. The smooth shaker style lay on cabinet doors are painted in Farrow & Ball Green Smoke, and the double height kitchen island, finished in stunning Sensa Black Beauty stone with seating on one side, cleverly conceals the sink and tap along with a handy pantry unit and drinks cabinet.

The small footprint posed a challenge for storage. These beautifully stained cabinets are tall and expertly arranged to maximize every inch of available space. Extra cabinetry can be found in the butler’s pantry or bar area leaving the kitchen solely for the cook.
A wrought-iron chandelier and black cabinet hardware add some warmth to this light and bright space.
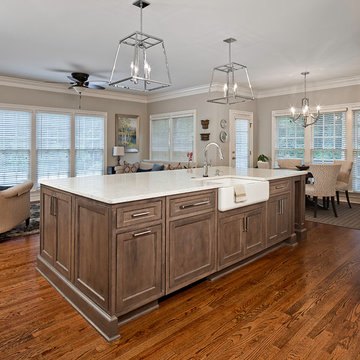
© Lassiter Photography
シャーロットにある高級な広いトラディショナルスタイルのおしゃれなキッチン (エプロンフロントシンク、落し込みパネル扉のキャビネット、白いキャビネット、クオーツストーンカウンター、ベージュキッチンパネル、セラミックタイルのキッチンパネル、シルバーの調理設備、無垢フローリング、茶色い床、白いキッチンカウンター) の写真
シャーロットにある高級な広いトラディショナルスタイルのおしゃれなキッチン (エプロンフロントシンク、落し込みパネル扉のキャビネット、白いキャビネット、クオーツストーンカウンター、ベージュキッチンパネル、セラミックタイルのキッチンパネル、シルバーの調理設備、無垢フローリング、茶色い床、白いキッチンカウンター) の写真
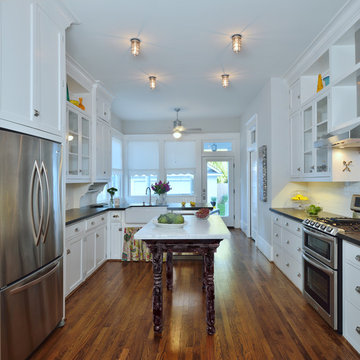
Photo by Miro Dvorscak. Another view of the kitchen.
ヒューストンにあるトラディショナルスタイルのおしゃれなキッチン (ガラス扉のキャビネット、シルバーの調理設備、エプロンフロントシンク) の写真
ヒューストンにあるトラディショナルスタイルのおしゃれなキッチン (ガラス扉のキャビネット、シルバーの調理設備、エプロンフロントシンク) の写真
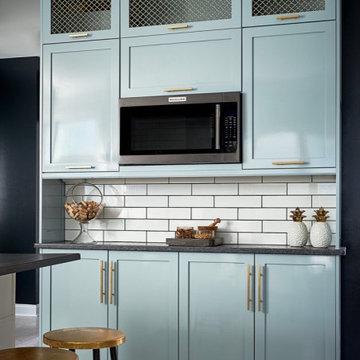
Blue lacquer cabinets with White subway tile Black Pearl honed countertop
トラディショナルスタイルのおしゃれなキッチン (エプロンフロントシンク、シェーカースタイル扉のキャビネット、青いキャビネット、御影石カウンター、白いキッチンパネル、塗装フローリング、白い床、黒いキッチンカウンター) の写真
トラディショナルスタイルのおしゃれなキッチン (エプロンフロントシンク、シェーカースタイル扉のキャビネット、青いキャビネット、御影石カウンター、白いキッチンパネル、塗装フローリング、白い床、黒いキッチンカウンター) の写真
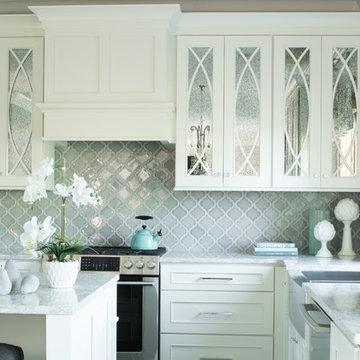
ミネアポリスにある広いトラディショナルスタイルのおしゃれなキッチン (エプロンフロントシンク、シェーカースタイル扉のキャビネット、クオーツストーンカウンター、グレーのキッチンパネル、セラミックタイルのキッチンパネル、シルバーの調理設備、コルクフローリング、グレーの床) の写真

オクラホマシティにある中くらいなトラディショナルスタイルのおしゃれなアイランドキッチン (エプロンフロントシンク、シェーカースタイル扉のキャビネット、中間色木目調キャビネット、クオーツストーンカウンター、青いキッチンパネル、全タイプのキッチンパネルの素材、スレートの床、グレーのキッチンカウンター、格子天井) の写真
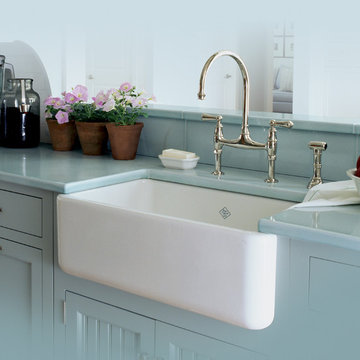
Rohl Single Bowl Fireclay Apron Kitchen Sink
サンルイスオビスポにあるトラディショナルスタイルのおしゃれなキッチン (エプロンフロントシンク、落し込みパネル扉のキャビネット、青いキャビネット、ラミネートカウンター) の写真
サンルイスオビスポにあるトラディショナルスタイルのおしゃれなキッチン (エプロンフロントシンク、落し込みパネル扉のキャビネット、青いキャビネット、ラミネートカウンター) の写真

Bergen County, NJ - Traditional - Kitchen Designed by Bart Lidsky of The Hammer & Nail Inc.
Photography by: Steve Rossi
This classic white kitchen creamy white Rutt Handcrafted Cabinetry and espresso Stained Rift White Oak Base Cabinetry. The highly articulated storage is a functional hidden feature of this kitchen. The countertops are 2" Thick Danby Marble with a mosaic marble backsplash. Pendant lights are built into the cabinetry above the sink.
http://thehammerandnail.com
#BartLidsky #HNdesigns #KitchenDesign

This beautiful Birmingham, MI home had been renovated prior to our clients purchase, but the style and overall design was not a fit for their family. They really wanted to have a kitchen with a large “eat-in” island where their three growing children could gather, eat meals and enjoy time together. Additionally, they needed storage, lots of storage! We decided to create a completely new space.
The original kitchen was a small “L” shaped workspace with the nook visible from the front entry. It was completely closed off to the large vaulted family room. Our team at MSDB re-designed and gutted the entire space. We removed the wall between the kitchen and family room and eliminated existing closet spaces and then added a small cantilevered addition toward the backyard. With the expanded open space, we were able to flip the kitchen into the old nook area and add an extra-large island. The new kitchen includes oversized built in Subzero refrigeration, a 48” Wolf dual fuel double oven range along with a large apron front sink overlooking the patio and a 2nd prep sink in the island.
Additionally, we used hallway and closet storage to create a gorgeous walk-in pantry with beautiful frosted glass barn doors. As you slide the doors open the lights go on and you enter a completely new space with butcher block countertops for baking preparation and a coffee bar, subway tile backsplash and room for any kind of storage needed. The homeowners love the ability to display some of the wine they’ve purchased during their travels to Italy!
We did not stop with the kitchen; a small bar was added in the new nook area with additional refrigeration. A brand-new mud room was created between the nook and garage with 12” x 24”, easy to clean, porcelain gray tile floor. The finishing touches were the new custom living room fireplace with marble mosaic tile surround and marble hearth and stunning extra wide plank hand scraped oak flooring throughout the entire first floor.

ロサンゼルスにあるお手頃価格の中くらいなトラディショナルスタイルのおしゃれなキッチン (エプロンフロントシンク、レイズドパネル扉のキャビネット、白いキャビネット、シルバーの調理設備、青いキッチンパネル、クオーツストーンカウンター、ガラスタイルのキッチンパネル、無垢フローリング、青いキッチンカウンター) の写真
ターコイズブルーのトラディショナルスタイルのキッチン (エプロンフロントシンク) の写真
1