広いトラディショナルスタイルのコの字型キッチン (フラットパネル扉のキャビネット、ドロップインシンク、アンダーカウンターシンク) の写真
絞り込み:
資材コスト
並び替え:今日の人気順
写真 1〜20 枚目(全 1,069 枚)

ロサンゼルスにあるお手頃価格の広いトラディショナルスタイルのおしゃれなキッチン (アンダーカウンターシンク、マルチカラーのキッチンパネル、モザイクタイルのキッチンパネル、シルバーの調理設備、濃色無垢フローリング、フラットパネル扉のキャビネット、白いキャビネット、人工大理石カウンター、茶色い床、グレーのキッチンカウンター) の写真
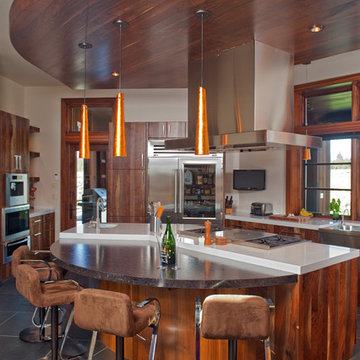
Kitchen island forms the core of the space. Different material define the working space from the dining area of the kitchen's island.
www.ButterflyMultimedia.com

デトロイトにあるラグジュアリーな広いトラディショナルスタイルのおしゃれなキッチン (アンダーカウンターシンク、フラットパネル扉のキャビネット、緑のキャビネット、クオーツストーンカウンター、ベージュキッチンパネル、モザイクタイルのキッチンパネル、シルバーの調理設備、無垢フローリング、茶色い床、ベージュのキッチンカウンター、グレーとクリーム色) の写真
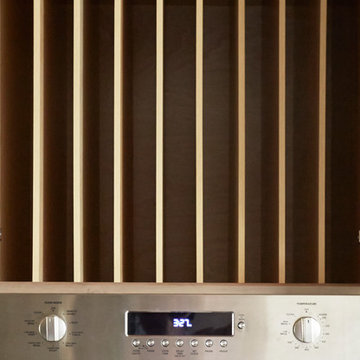
シカゴにある高級な広いトラディショナルスタイルのおしゃれなキッチン (アンダーカウンターシンク、フラットパネル扉のキャビネット、グレーのキャビネット、クオーツストーンカウンター、グレーのキッチンパネル、ガラスタイルのキッチンパネル、シルバーの調理設備、無垢フローリング) の写真
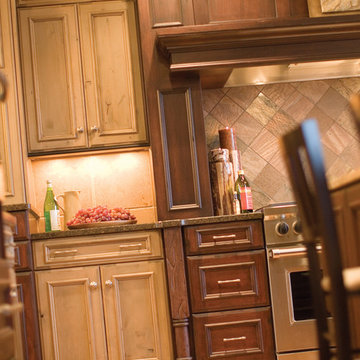
Mix it up with an enticing blend of wood species and finishes to create an appetizing visual menu. Large spaces can be daunting but with a little color ingenuity, the effect is delicious. Two wood species with two distinguishing finishes are served up together and presented to perfection. The gray stained finish combined with the rich, red toned stained finish creates a unique combination of cabinetry and adds a warmth to the room.
Rustic Knotty Alder with a smoky-hued finish is beautifully paired with a darker full-bodied finish to create a superb combination. With such a large kitchen, the architectural ingredients are essential in creating a spicy and flavorful design. Apothecary drawers, beaded panels, open display areas and turned posts add a visual intrigue and zesty flavor.
This kitchen remodel features Bria Cabinetry by Dura Supreme which has frameless (Full-Access) cabinet construction.
Dura Supreme Cabinetry design by designer Michelle Bloyd.
Request a FREE Dura Supreme Brochure Packet:
http://www.durasupreme.com/request-brochure
Find a Dura Supreme Showroom near you today:
http://www.durasupreme.com/dealer-locator
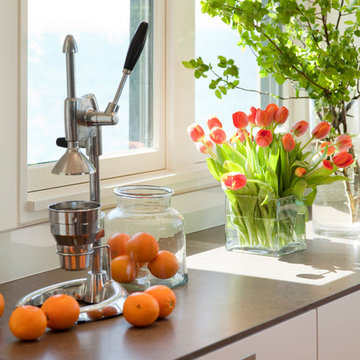
Having been neglected for nearly 50 years, this home was rescued by new owners who sought to restore the home to its original grandeur. Prominently located on the rocky shoreline, its presence welcomes all who enter into Marblehead from the Boston area. The exterior respects tradition; the interior combines tradition with a sparse respect for proportion, scale and unadorned beauty of space and light.
This project was featured in Design New England Magazine. http://bit.ly/SVResurrection
Photo Credit: Eric Roth

This family fell in love with a beautiful Frank Lloyd Wright inspired home that needed a few updates to fit their lifestyle. They needed more functional kitchen space for caterers and also for their own love of cooking. The kitchen island was redesigned to improve function and add extra oven space, a wine fridge and a prep sink. Block Builders replicated the original cabinetry style for the island and added Frank Lloyd Wright design elements to all of the cabinets. Custom Motawi tile and a stainless exhaust hood are featured above the Wolf range. Window banquette seating designed for the dinette makes the space more welcoming and comfortable. Hubbardton Forge lighting fixtures complete the new look.
Photographer: Casey Spring
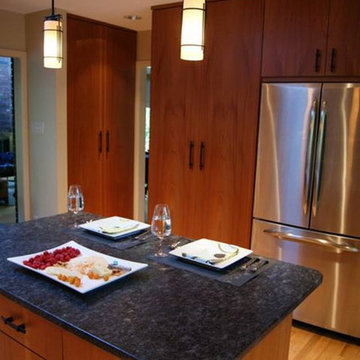
After complete kitchen remodel. Interior design by Rebecca Pace using tiles from Byrd Tile Distributors in Raleigh, NC.
ローリーにある広いトラディショナルスタイルのおしゃれなコの字型キッチン (アンダーカウンターシンク、フラットパネル扉のキャビネット、中間色木目調キャビネット、御影石カウンター、マルチカラーのキッチンパネル、石タイルのキッチンパネル、シルバーの調理設備、竹フローリング) の写真
ローリーにある広いトラディショナルスタイルのおしゃれなコの字型キッチン (アンダーカウンターシンク、フラットパネル扉のキャビネット、中間色木目調キャビネット、御影石カウンター、マルチカラーのキッチンパネル、石タイルのキッチンパネル、シルバーの調理設備、竹フローリング) の写真

シアトルにある広いトラディショナルスタイルのおしゃれなキッチン (アンダーカウンターシンク、フラットパネル扉のキャビネット、中間色木目調キャビネット、御影石カウンター、マルチカラーのキッチンパネル、石スラブのキッチンパネル、シルバーの調理設備、スレートの床、アイランドなし、マルチカラーの床、マルチカラーのキッチンカウンター) の写真
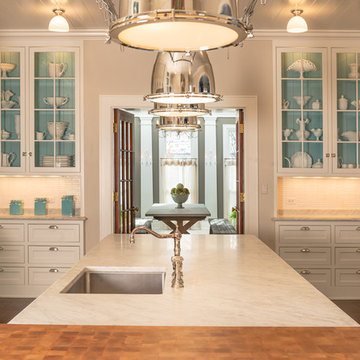
Karen Knecht Photography
シカゴにあるラグジュアリーな広いトラディショナルスタイルのおしゃれなキッチン (アンダーカウンターシンク、フラットパネル扉のキャビネット、白いキャビネット、木材カウンター、白いキッチンパネル、石タイルのキッチンパネル、無垢フローリング) の写真
シカゴにあるラグジュアリーな広いトラディショナルスタイルのおしゃれなキッチン (アンダーカウンターシンク、フラットパネル扉のキャビネット、白いキャビネット、木材カウンター、白いキッチンパネル、石タイルのキッチンパネル、無垢フローリング) の写真
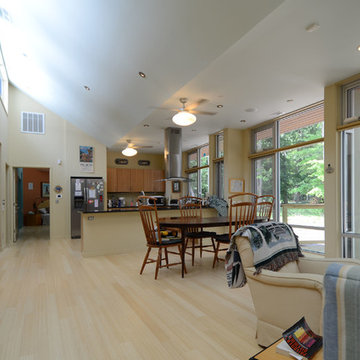
The home is designed for easy maneuverability and accessibility.
David Quillin, Andy Levy
ワシントンD.C.にある高級な広いトラディショナルスタイルのおしゃれなキッチン (アンダーカウンターシンク、フラットパネル扉のキャビネット、淡色木目調キャビネット、御影石カウンター、シルバーの調理設備、淡色無垢フローリング、ベージュの床) の写真
ワシントンD.C.にある高級な広いトラディショナルスタイルのおしゃれなキッチン (アンダーカウンターシンク、フラットパネル扉のキャビネット、淡色木目調キャビネット、御影石カウンター、シルバーの調理設備、淡色無垢フローリング、ベージュの床) の写真
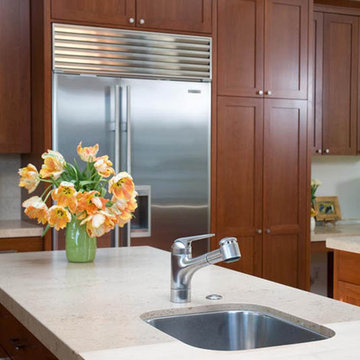
The best of details, a cutting board surface seamlessly ties into a limestone countertop for easy food prep
サンフランシスコにある高級な広いトラディショナルスタイルのおしゃれなキッチン (アンダーカウンターシンク、フラットパネル扉のキャビネット、中間色木目調キャビネット、クオーツストーンカウンター、ベージュキッチンパネル、石スラブのキッチンパネル、シルバーの調理設備、淡色無垢フローリング) の写真
サンフランシスコにある高級な広いトラディショナルスタイルのおしゃれなキッチン (アンダーカウンターシンク、フラットパネル扉のキャビネット、中間色木目調キャビネット、クオーツストーンカウンター、ベージュキッチンパネル、石スラブのキッチンパネル、シルバーの調理設備、淡色無垢フローリング) の写真
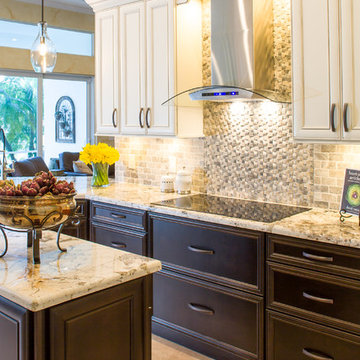
A Showplace Kitchen featuring Arlington doors in two tones, Maple Soft Cream and Maple Espresso. Photos by: Scott Korsten
マイアミにあるお手頃価格の広いトラディショナルスタイルのおしゃれなキッチン (アンダーカウンターシンク、フラットパネル扉のキャビネット、白いキャビネット、珪岩カウンター、ベージュキッチンパネル、石タイルのキッチンパネル、シルバーの調理設備) の写真
マイアミにあるお手頃価格の広いトラディショナルスタイルのおしゃれなキッチン (アンダーカウンターシンク、フラットパネル扉のキャビネット、白いキャビネット、珪岩カウンター、ベージュキッチンパネル、石タイルのキッチンパネル、シルバーの調理設備) の写真
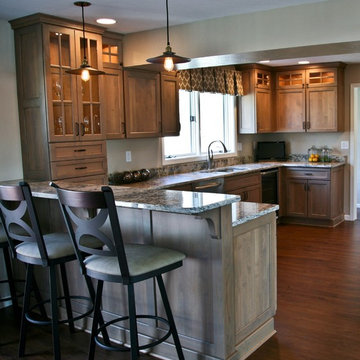
Photography by Amy Everding
他の地域にある広いトラディショナルスタイルのおしゃれなキッチン (アンダーカウンターシンク、フラットパネル扉のキャビネット、中間色木目調キャビネット、御影石カウンター、シルバーの調理設備、無垢フローリング) の写真
他の地域にある広いトラディショナルスタイルのおしゃれなキッチン (アンダーカウンターシンク、フラットパネル扉のキャビネット、中間色木目調キャビネット、御影石カウンター、シルバーの調理設備、無垢フローリング) の写真
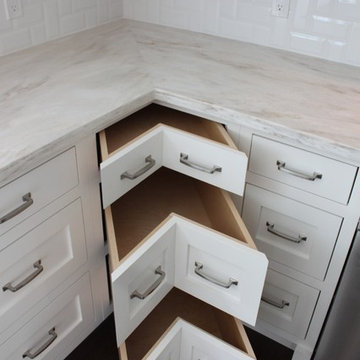
Wow! Great use of space.
他の地域にある広いトラディショナルスタイルのおしゃれなキッチン (ドロップインシンク、フラットパネル扉のキャビネット、白いキャビネット、大理石カウンター、白いキッチンパネル、石タイルのキッチンパネル、シルバーの調理設備) の写真
他の地域にある広いトラディショナルスタイルのおしゃれなキッチン (ドロップインシンク、フラットパネル扉のキャビネット、白いキャビネット、大理石カウンター、白いキッチンパネル、石タイルのキッチンパネル、シルバーの調理設備) の写真

デトロイトにある高級な広いトラディショナルスタイルのおしゃれなキッチン (アンダーカウンターシンク、フラットパネル扉のキャビネット、淡色木目調キャビネット、ソープストーンカウンター、緑のキッチンパネル、スレートのキッチンパネル、黒い調理設備、無垢フローリング) の写真
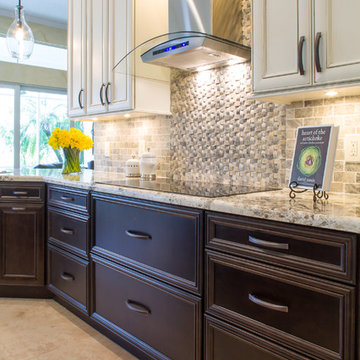
A Showplace Kitchen featuring Arlington doors in two tones, Maple Soft Cream and Maple Espresso. Photos by: Scott Korsten
マイアミにあるお手頃価格の広いトラディショナルスタイルのおしゃれなキッチン (アンダーカウンターシンク、フラットパネル扉のキャビネット、白いキャビネット、珪岩カウンター、ベージュキッチンパネル、石タイルのキッチンパネル、シルバーの調理設備) の写真
マイアミにあるお手頃価格の広いトラディショナルスタイルのおしゃれなキッチン (アンダーカウンターシンク、フラットパネル扉のキャビネット、白いキャビネット、珪岩カウンター、ベージュキッチンパネル、石タイルのキッチンパネル、シルバーの調理設備) の写真
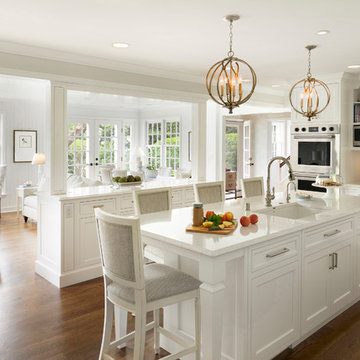
Photos by Spacecrafting Photography
ミネアポリスにある高級な広いトラディショナルスタイルのおしゃれなキッチン (アンダーカウンターシンク、フラットパネル扉のキャビネット、白いキャビネット、クオーツストーンカウンター、白いキッチンパネル、セラミックタイルのキッチンパネル、シルバーの調理設備、無垢フローリング、茶色い床、白いキッチンカウンター) の写真
ミネアポリスにある高級な広いトラディショナルスタイルのおしゃれなキッチン (アンダーカウンターシンク、フラットパネル扉のキャビネット、白いキャビネット、クオーツストーンカウンター、白いキッチンパネル、セラミックタイルのキッチンパネル、シルバーの調理設備、無垢フローリング、茶色い床、白いキッチンカウンター) の写真
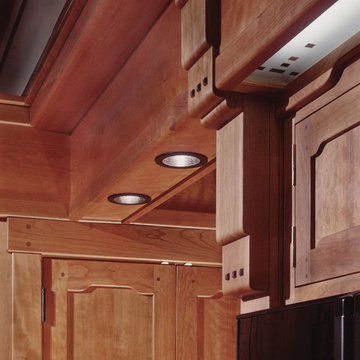
Designing cabinetry so that it unifies disparate elements of a room’s architecture can be challenging. Even complex forms can express a natural grace, through eased elements and flowing forms. With Jaeger & Ernst, the custom kitchen, although more than the sum of its parts, merits focused attention in the design each of its components. The Greene & Greene brothers architects were exceptional masters of such designs, integrating room architecture with furniture: truly the ultimate bungalows! Pegs worked by hand bring the work of the cabinet maker to a higher level of craftsmanship. Design integration is always in service to the client - the user of the space! Project # 6130.5 Photographer Phillip Beaurline
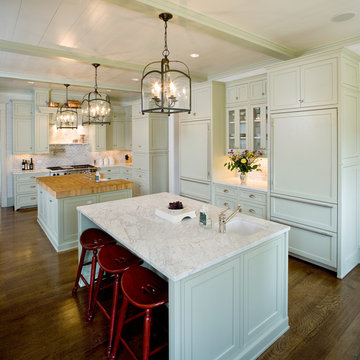
Karen Knecht Photography
シカゴにある広いトラディショナルスタイルのおしゃれなキッチン (アンダーカウンターシンク、緑のキャビネット、大理石カウンター、グレーのキッチンパネル、石タイルのキッチンパネル、パネルと同色の調理設備、濃色無垢フローリング、フラットパネル扉のキャビネット) の写真
シカゴにある広いトラディショナルスタイルのおしゃれなキッチン (アンダーカウンターシンク、緑のキャビネット、大理石カウンター、グレーのキッチンパネル、石タイルのキッチンパネル、パネルと同色の調理設備、濃色無垢フローリング、フラットパネル扉のキャビネット) の写真
広いトラディショナルスタイルのコの字型キッチン (フラットパネル扉のキャビネット、ドロップインシンク、アンダーカウンターシンク) の写真
1