トラディショナルスタイルのキッチン (フラットパネル扉のキャビネット、白いキッチンカウンター、一体型シンク) の写真
絞り込み:
資材コスト
並び替え:今日の人気順
写真 1〜20 枚目(全 74 枚)
1/5
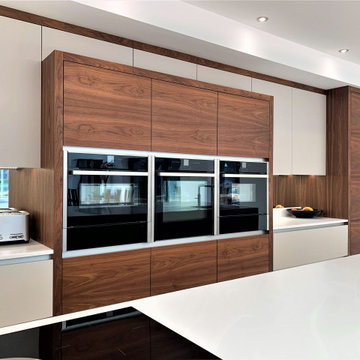
Sitting beautifully in a newly built self build in the heart of County Durham, our unique American Walnut, pattern matched, hand made furniture perfectly accentuates our 4.2 metre Waterfall Island installation in Corian...
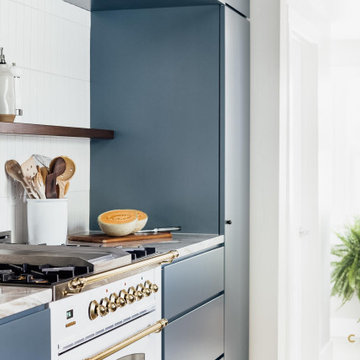
Our client objective was to transform this builder flip galley kitchen into a custom and colorful space tailored to perfection. Our client was willing to go bold on color, so we narrowed down our favorite shades of blue to this Sherwin Williams hue in Needlepoint Navy. We added a custom walnut appliance garage with ribbed glass front and matching walnut shelving. A show stopper white and brass range from Ilve, paired with panel front appliances and cle tile backsplash create a cohesive and fresh look for the space.
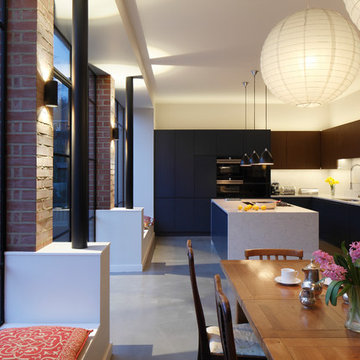
Bedwardine Road is our epic renovation and extension of a vast Victorian villa in Crystal Palace, south-east London.
Traditional architectural details such as flat brick arches and a denticulated brickwork entablature on the rear elevation counterbalance a kitchen that feels like a New York loft, complete with a polished concrete floor, underfloor heating and floor to ceiling Crittall windows.
Interiors details include as a hidden “jib” door that provides access to a dressing room and theatre lights in the master bathroom.
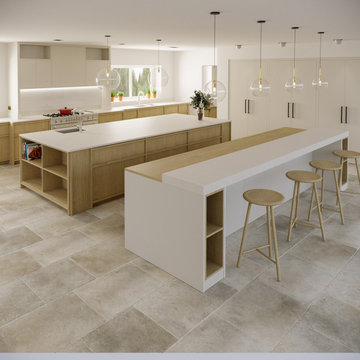
A series of 3d visuals from our design team, showing details of a Kitchen we are currently working on. The client wanted a modern farmhouse look to match the style of the new family home in Oxfordshire.
We opted for a white-washed Oak, with matte lacquer finish, larder doors finished in Farrow & Ball "Ammonite". The internal drawers are dovetailed using Oak Veneered Birch Plywood as the client wanted to see the plywood edge.
Creating 3D Visuals has allowed the client to see exactly how the kitchen will look before manufacture and allows us to highlight smaller details which sometimes are hard to pick up on 2D line drawings.
The Architects, Thinking Buildings Ltd, can also use these renders to finalise M&E services to give a cohesive look to the space.
Do you have plans for a new kitchen project in 2021? Please contact us so we can realise your project.
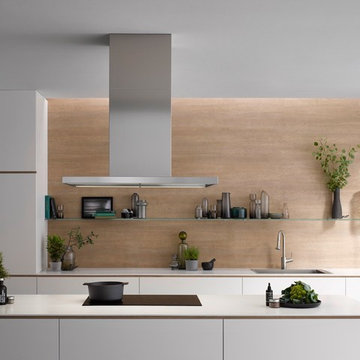
Kompakt, kraftvoll, energieeffizient und preisgünstig - die berbel Smartline Serie. Eine Wandhaube die mit ihrem extrem schlanken Korpusdesign überzeugt. Der doppelte Wraseneinzug der Wandhaube Smartline sorgt für optimale Luftreinigung beim Kochen, Braten und Dünsten. Die dreistufige Tastatur mit Nachlaufautomatik und Lichtsteuerung überzeugt mit komfortablem Handling. Energiesparende LEDs leuchten das Kochfeld dezent aus. Und die Unterschale der Wandhaube kommt zur Reinigung einfach in die Spülmaschine.
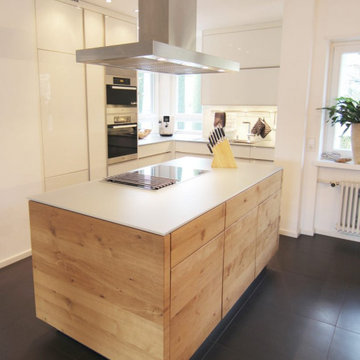
KLASSIK NEU INTERPRETIERT
Perfekt in die Raumarchitektur integriert sich diese Küche deren in Hochglanz lackierten Fronten im Küchenblock aus geölter Asteiche ihren visuellen Gegenpol finden. Im Essbereich setzt sich dessen klare Formgebung im Esstisch LII aus unserer Designtisch-Kollektion fort.
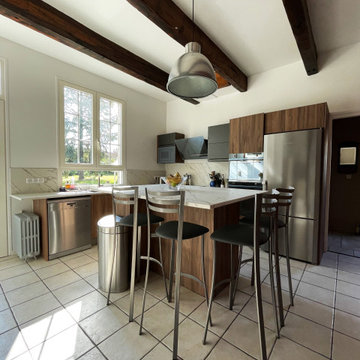
Rénovation d'une cuisine Arredo3, modèle KALI dans un coloris « Noce Imperial ». Équipée en électroménager SMEG pour la partie chaud et en LIEBHERR pour le froid.
Et pour souligner cette superbe cuisine, un plan de travail en céramique KEDRA "Calacatta White" !
La fenêtre ainsi que la porte fenêtre, ont également été changées par nos équipes, de la marque SCHÜCO modèles en aluminium couleur RAL.
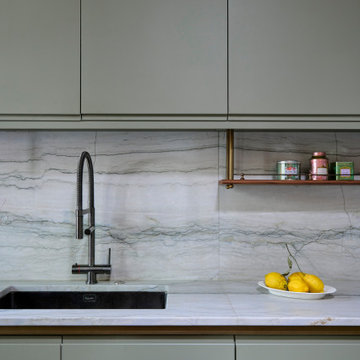
アムステルダムにある中くらいなトラディショナルスタイルのおしゃれなキッチン (一体型シンク、フラットパネル扉のキャビネット、緑のキャビネット、大理石カウンター、白いキッチンパネル、大理石のキッチンパネル、シルバーの調理設備、濃色無垢フローリング、黒い床、白いキッチンカウンター、表し梁) の写真
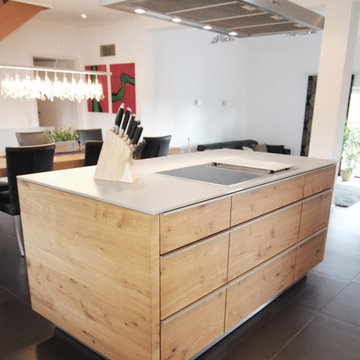
KLASSIK NEU INTERPRETIERT
Perfekt in die Raumarchitektur integriert sich diese Küche deren in Hochglanz lackierten Fronten im Küchenblock aus geölter Asteiche ihren visuellen Gegenpol finden. Im Essbereich setzt sich dessen klare Formgebung im Esstisch LII aus unserer Designtisch-Kollektion fort.
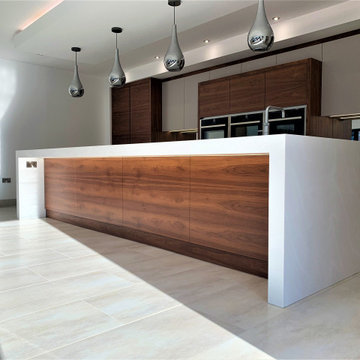
Sitting beautifully in a newly built self build in the heart of County Durham, our unique American Walnut, pattern matched, hand made furniture perfectly accentuates our 4.2 metre Waterfall Island installation in Corian...
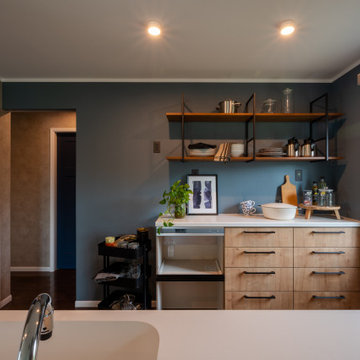
他の地域にある高級な中くらいなトラディショナルスタイルのおしゃれなキッチン (一体型シンク、フラットパネル扉のキャビネット、中間色木目調キャビネット、人工大理石カウンター、マルチカラーのキッチンパネル、シルバーの調理設備、濃色無垢フローリング、アイランドなし、茶色い床、白いキッチンカウンター、クロスの天井) の写真
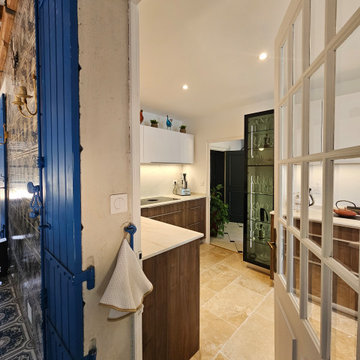
Une prestation soignée
La cuisine se compose d'un large espace de cuisson, équipé du système BORA, les graisses et odeurs seront traités efficacement.
L'évier en céramique est de même matériaux que le plan de travail.
La cuisine se veut fonctionnelle, conviviale, et moderne, on adore!
Nous félicitons nos clients pour l'ensemble des travaux réalisés.
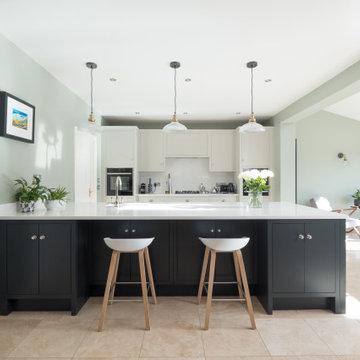
In-frame kitchen with flat doors, offering a contemporary take on a traditional style. Symmetry in both the main run and back of the peninsular is very pleasing to the eye and offers a comfortable casual seating area away from the doorway. The marble type quartz worktop Unistone Carrara Misterio has been used to create a full width splashback behind the hob ensuring everything stays clean and tidy with just a quick wipe. A feature open bookcase/wine rack on the end of the island looks lovely when guests are seated at the adjacent dining table
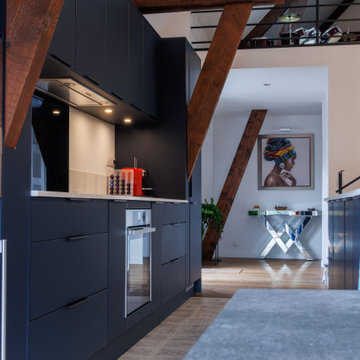
Dans cette cuisine bleue nuit, le plan de travail en quartz blanc ajoute une touche de modernité. Les poutres rustiques au plafond apportent un charme authentique. Des touches d'éléments colorés vives, créent un contraste dynamique. C'est un espace mariant élégance contemporaine et chaleur rustique.
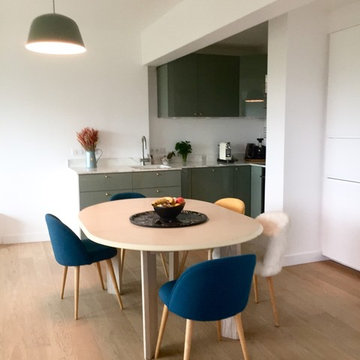
パリにあるお手頃価格の中くらいなトラディショナルスタイルのおしゃれなキッチン (一体型シンク、フラットパネル扉のキャビネット、緑のキャビネット、大理石カウンター、白いキッチンパネル、大理石のキッチンパネル、パネルと同色の調理設備、淡色無垢フローリング、アイランドなし、ベージュの床、白いキッチンカウンター) の写真
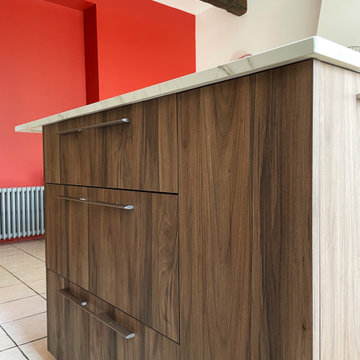
Rénovation d'une cuisine Arredo3, modèle KALI dans un coloris « Noce Imperial ». Équipée en électroménager SMEG pour la partie chaud et en LIEBHERR pour le froid.
Et pour souligner cette superbe cuisine, un plan de travail en céramique KEDRA "Calacatta White" !
La fenêtre ainsi que la porte fenêtre, ont également été changées par nos équipes, de la marque SCHÜCO modèles en aluminium couleur RAL.
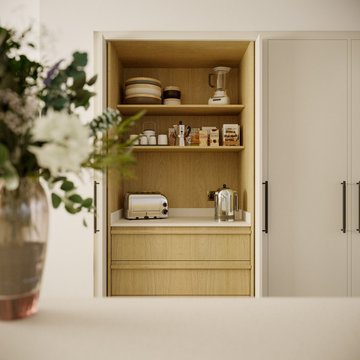
A series of 3d visuals from our design team, showing details of a Kitchen we are currently working on. The client wanted a modern farmhouse look to match the style of the new family home in Oxfordshire.
We opted for a white-washed Oak, with matte lacquer finish, larder doors finished in Farrow & Ball "Ammonite". The internal drawers are dovetailed using Oak Veneered Birch Plywood as the client wanted to see the plywood edge.
Creating 3D Visuals has allowed the client to see exactly how the kitchen will look before manufacture and allows us to highlight smaller details which sometimes are hard to pick up on 2D line drawings.
The Architects, Thinking Buildings Ltd, can also use these renders to finalise M&E services to give a cohesive look to the space.
Do you have plans for a new kitchen project in 2021? Please contact us so we can realise your project.
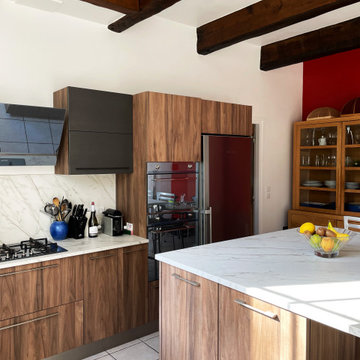
Rénovation d'une cuisine Arredo3, modèle KALI dans un coloris « Noce Imperial ». Équipée en électroménager SMEG pour la partie chaud et en LIEBHERR pour le froid.
Et pour souligner cette superbe cuisine, un plan de travail en céramique KEDRA "Calacatta White" !
La fenêtre ainsi que la porte fenêtre, ont également été changées par nos équipes, de la marque SCHÜCO modèles en aluminium couleur RAL.
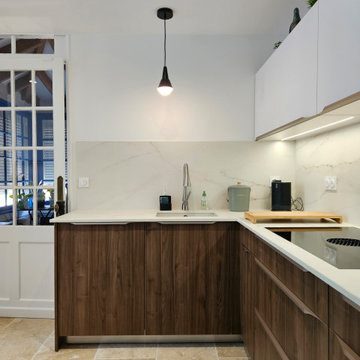
Une prestation soignée
La cuisine se compose d'un large espace de cuisson, équipé du système BORA, les graisses et odeurs seront traités efficacement.
L'évier en céramique est de même matériaux que le plan de travail.
La cuisine se veut fonctionnelle, conviviale, et moderne, on adore!
Nous félicitons nos clients pour l'ensemble des travaux réalisés.
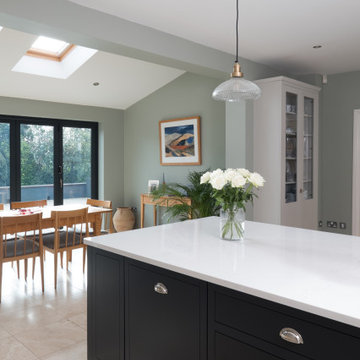
In-frame kitchen with flat doors, offering a contemporary take on a traditional style. Symmetry in both the main run and back of the peninsular is very pleasing to the eye and offers a comfortable casual seating area away from the doorway. The marble type quartz worktop Unistone Carrara Misterio has been used to create a full width splashback behind the hob ensuring everything stays clean and tidy with just a quick wipe. A feature open bookcase/wine rack on the end of the island looks lovely when guests are seated at the adjacent dining table
トラディショナルスタイルのキッチン (フラットパネル扉のキャビネット、白いキッチンカウンター、一体型シンク) の写真
1