広い木目調のトラディショナルスタイルのコの字型キッチン (淡色木目調キャビネット、フラットパネル扉のキャビネット、ドロップインシンク、アンダーカウンターシンク) の写真
並び替え:今日の人気順
写真 1〜6 枚目(全 6 枚)
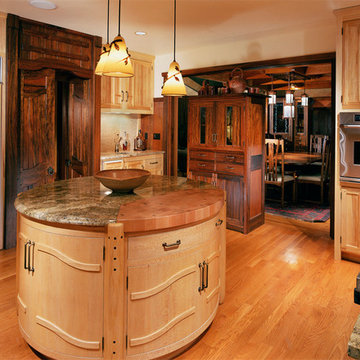
This view of the kitchen catches a glimpse of the dining room, and shows a pocket doorway into the adjacent game room. The hutch creates an informal divider between the kitchen and the dining space. All of these elements, from the circular island, to the chandelier over the dining table, including the doorway, and the dining table with chairs, were designed and built in our shop. Each demonstrates the capabilities and vision of a custom designer, well versed in the arts of the cabinetmaker. The creation of a custom kitchen is more than a limited concern with cabinet boxes and their layout around four walls. Great custom work flows seamlessly through adjoining areas of a home.
A knowledgeable appreciation of design traditions allows reinterpretation, and entices our creativity in new directions. Revisiting our design heritage honors those who passed before us, but need not involve slavishly retreading their paths.
Primary wood species are sycamore and shedua.
Charles Renee Macintosh was a wonderful architect who brought to homes objects and features which enriched our perspectives and our daily living. We draw upon his work for inspiration for the those few who truly appreciate the design sensitivity of this great architect. Jaeger & Ernst cabinetmakers seek custom work: call 434-973-7018, www.JaegerAndErnst.com Project # 6425.2 Photographer: Phillip Beaurline
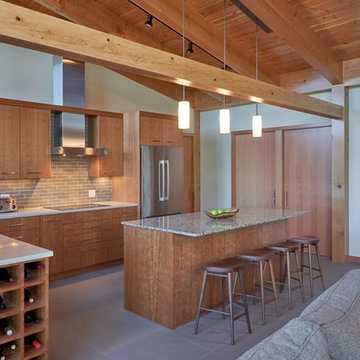
オレンジカウンティにある広いトラディショナルスタイルのおしゃれなキッチン (ドロップインシンク、フラットパネル扉のキャビネット、淡色木目調キャビネット、御影石カウンター、グレーのキッチンパネル、サブウェイタイルのキッチンパネル、シルバーの調理設備、セラミックタイルの床) の写真
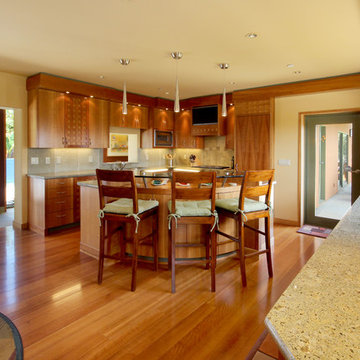
Genia Barnes
サンフランシスコにある広いトラディショナルスタイルのおしゃれなキッチン (アンダーカウンターシンク、フラットパネル扉のキャビネット、淡色木目調キャビネット、御影石カウンター、シルバーの調理設備、無垢フローリング、茶色い床) の写真
サンフランシスコにある広いトラディショナルスタイルのおしゃれなキッチン (アンダーカウンターシンク、フラットパネル扉のキャビネット、淡色木目調キャビネット、御影石カウンター、シルバーの調理設備、無垢フローリング、茶色い床) の写真
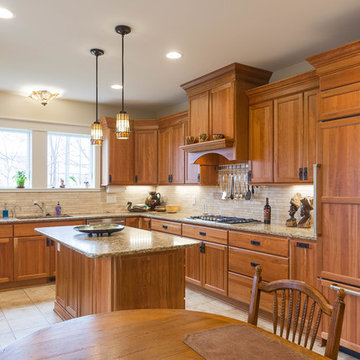
デトロイトにあるお手頃価格の広いトラディショナルスタイルのおしゃれなキッチン (アンダーカウンターシンク、フラットパネル扉のキャビネット、淡色木目調キャビネット、御影石カウンター、ベージュキッチンパネル、石タイルのキッチンパネル、シルバーの調理設備、磁器タイルの床、ベージュの床) の写真
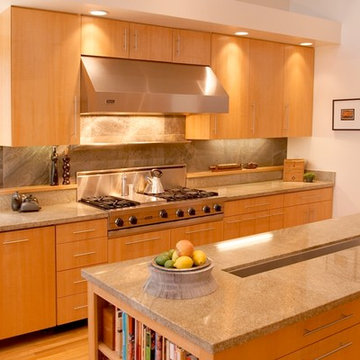
A residence for a retired couple high in the Belmont hills overlooking the San Francisco Bay. The large kitchen, breakfast area and outdoor deck all open to the expansive views. White walls are balanced with sea foam green slate and granite slabs and accented with quarter sawn anegre cabinets. Upper clerestory windows bring natural light deep into the kitchen and the freestanding fireplace mass, finished with pigmented cement plaster, creates a permeable divider. A narrow slit skylight allows natural light to wash over recessed mirrors in the master bathroom, flooding the room with brightness.
Photos by Andrew Brennaman
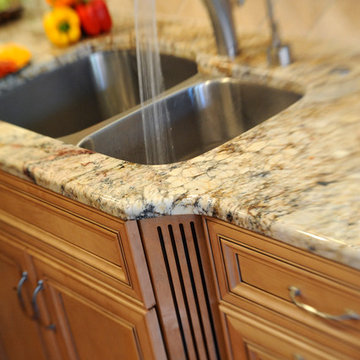
©2012 Daniel Feldkamp, Visual Edge Imaging Studios
シンシナティにある高級な広いトラディショナルスタイルのおしゃれなキッチン (アンダーカウンターシンク、フラットパネル扉のキャビネット、淡色木目調キャビネット、御影石カウンター、ベージュキッチンパネル、石タイルのキッチンパネル、シルバーの調理設備、無垢フローリング、アイランドなし) の写真
シンシナティにある高級な広いトラディショナルスタイルのおしゃれなキッチン (アンダーカウンターシンク、フラットパネル扉のキャビネット、淡色木目調キャビネット、御影石カウンター、ベージュキッチンパネル、石タイルのキッチンパネル、シルバーの調理設備、無垢フローリング、アイランドなし) の写真
広い木目調のトラディショナルスタイルのコの字型キッチン (淡色木目調キャビネット、フラットパネル扉のキャビネット、ドロップインシンク、アンダーカウンターシンク) の写真
1