トラディショナルスタイルのキッチン (ボーダータイルのキッチンパネル、一体型シンク) の写真
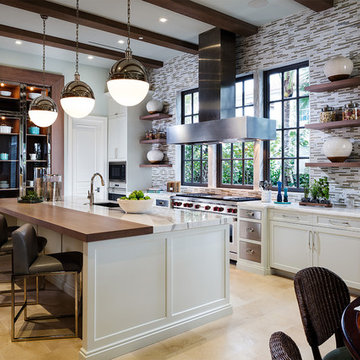
New 2-story residence with additional 9-car garage, exercise room, enoteca and wine cellar below grade. Detached 2-story guest house and 2 swimming pools.
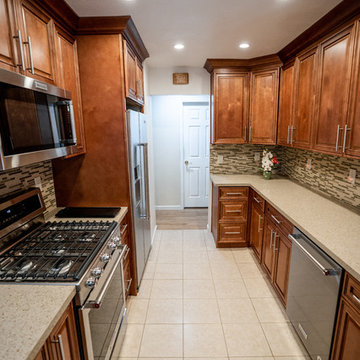
Plenty of storage in this Traditional kitchen remodel. Our clients want to design a kitchen that would provide long term use to them and there family. They wanted to be proactive with problems you find in typical kitchen such as appliance placement, counter space and lighting. This kitchen doesn't just look great it is also designed to be a better than average chef experience. Our clients loved the red stained cabinets with crown molding, easy to clean laminate countertops and even easier to clean stainless steel appliances. They also added plenty of lighting with 8 recessed lights.
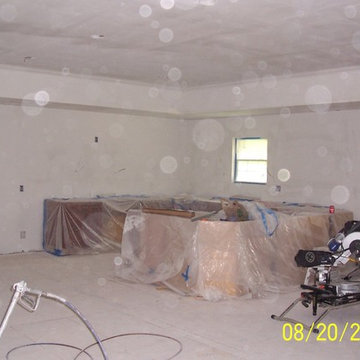
The existing ceiling was raised two feet to create a tray effect, insulation, and wiring brought up to code, drywall and crown moulding installed. Club level Group
![ダイニングとリビングに面するコの字型キッチン [バードハウス]](https://st.hzcdn.com/fimgs/pictures/キッチン/ダイニングとリビングに面するコの字型キッチン-バードハウス-akka-img~f0f178510e7eb807_4263-1-4e76500-w360-h360-b0-p0.jpg)
リビングからみたキッチン・ダニングスペース。
オープンなコの字型キッチンは、ダイニングとリビングの両方に向いています。
大阪にあるお手頃価格の中くらいなトラディショナルスタイルのおしゃれなLDK (一体型シンク、インセット扉のキャビネット、中間色木目調キャビネット、ステンレスカウンター、白いキッチンパネル、ボーダータイルのキッチンパネル、シルバーの調理設備、無垢フローリング、アイランドなし) の写真
大阪にあるお手頃価格の中くらいなトラディショナルスタイルのおしゃれなLDK (一体型シンク、インセット扉のキャビネット、中間色木目調キャビネット、ステンレスカウンター、白いキッチンパネル、ボーダータイルのキッチンパネル、シルバーの調理設備、無垢フローリング、アイランドなし) の写真
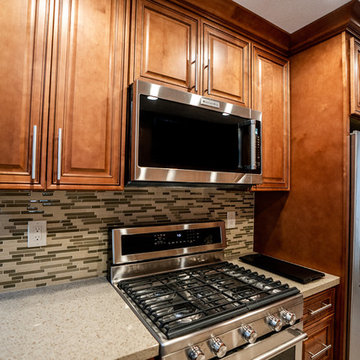
Once the family saw this space they were blown away by the redwood cabinetry, stainless steel 5 burner oven and custom laminate with plenty of counter space. They also fell in love with the recessed lighting and newly implemented storage space.
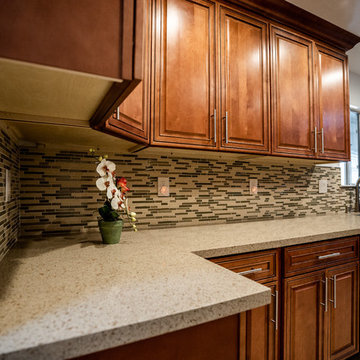
Around the holidays this family likes to get together and bake. This beige laminate countertop is spacious, easy to clean, and made to avoid any chips or accidents. For holiday baking purposes we have also added additional wall sockets to the matchstick backsplash, this way everyone can plug in there baking tools. A wonderful addition designed by our clients with the help of our design team.
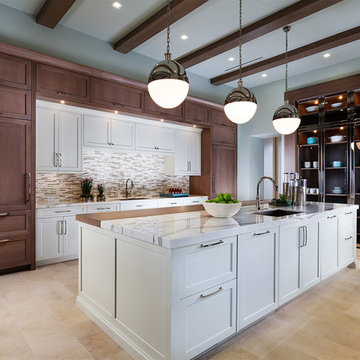
New 2-story residence with additional 9-car garage, exercise room, enoteca and wine cellar below grade. Detached 2-story guest house and 2 swimming pools.
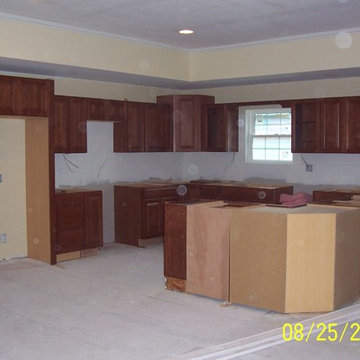
Custom oak cabinet installation
Club level Group
アトランタにある高級な巨大なトラディショナルスタイルのおしゃれなキッチン (一体型シンク、レイズドパネル扉のキャビネット、濃色木目調キャビネット、人工大理石カウンター、オレンジのキッチンパネル、ボーダータイルのキッチンパネル、シルバーの調理設備、コルクフローリング) の写真
アトランタにある高級な巨大なトラディショナルスタイルのおしゃれなキッチン (一体型シンク、レイズドパネル扉のキャビネット、濃色木目調キャビネット、人工大理石カウンター、オレンジのキッチンパネル、ボーダータイルのキッチンパネル、シルバーの調理設備、コルクフローリング) の写真
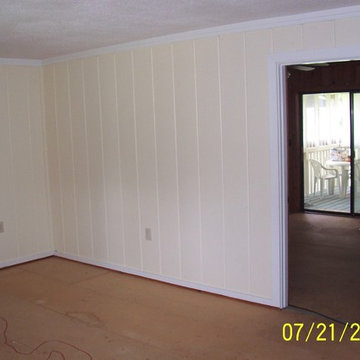
Before
Four rooms were gutted and ceiling raised to make room for a 640 Sq. Ft. Kitchen, Dining, and living space.
アトランタにある高級な巨大なトラディショナルスタイルのおしゃれなキッチン (一体型シンク、レイズドパネル扉のキャビネット、濃色木目調キャビネット、人工大理石カウンター、オレンジのキッチンパネル、ボーダータイルのキッチンパネル、シルバーの調理設備、コルクフローリング) の写真
アトランタにある高級な巨大なトラディショナルスタイルのおしゃれなキッチン (一体型シンク、レイズドパネル扉のキャビネット、濃色木目調キャビネット、人工大理石カウンター、オレンジのキッチンパネル、ボーダータイルのキッチンパネル、シルバーの調理設備、コルクフローリング) の写真
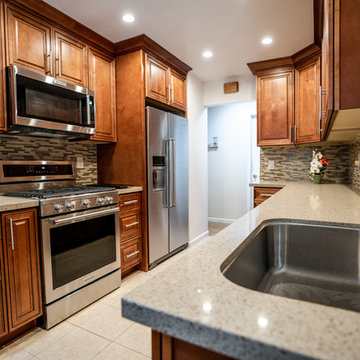
Beaded inset redwood cabinetry, Stainless steel appliances, large integrated sink and new ceramic tile flooring for an inviting and long lasting kitchen remodel. The clients hoped there family would be able to enjoy this space for generations.
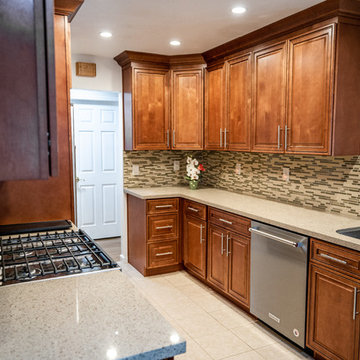
Traditional kitchen with large integrated sink, easy to clean laminate counter space and Beautifully stained redwood cabinets. Also designed a Matchstick backsplash in grey to match the beige laminate countertops and grey spackles.
トラディショナルスタイルのキッチン (ボーダータイルのキッチンパネル、一体型シンク) の写真
1