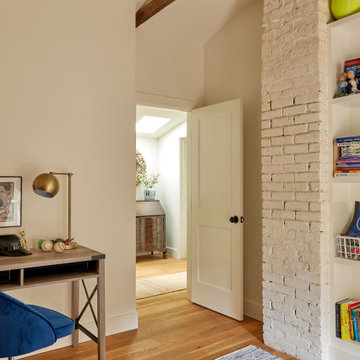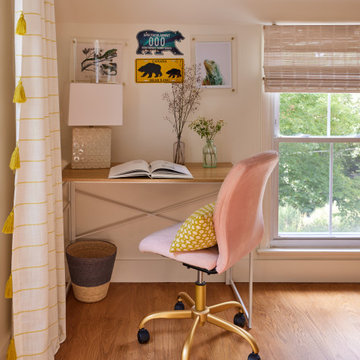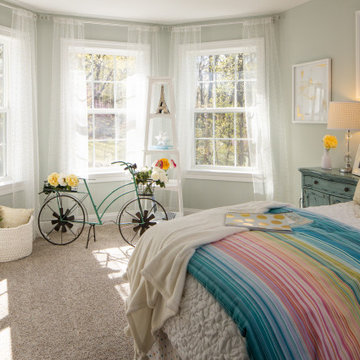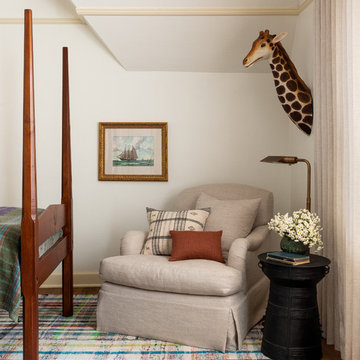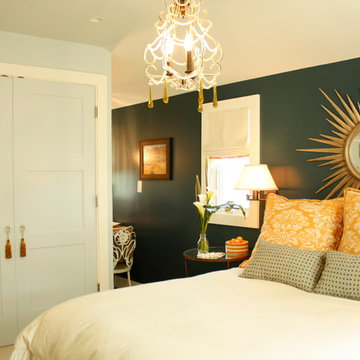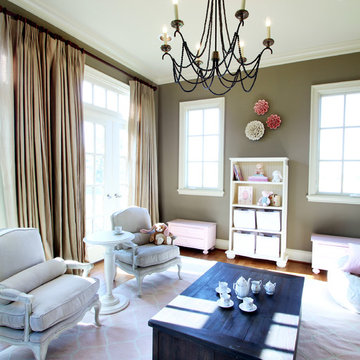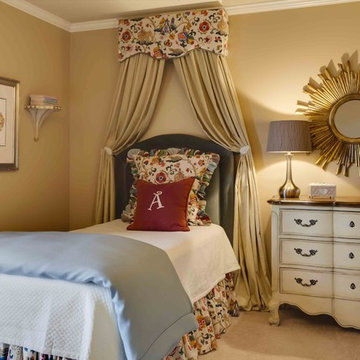トラディショナルスタイルの子供部屋の写真
絞り込み:
資材コスト
並び替え:今日の人気順
写真 3181〜3200 枚目(全 25,224 枚)
1/2
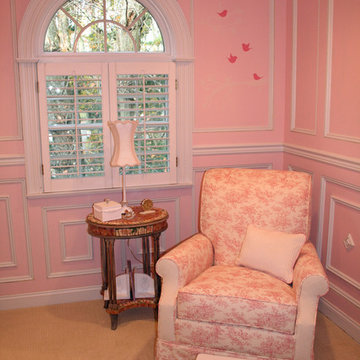
This particular nursery was initially planned for a home that was destroyed by Hurricane Sandy. Every item was selected to fit perfectly into a room with a vaulted ceiling, an entire wall of windows and another wall with a built-in shelving unit on which we were going to place pretty lined baskets and other baby goodies. When the family was forced to relocate to a new home, we found ourselves with a few design challenges making things work for a completely different space. The overabundance of picture-frame moulding was especially challenging and several items planned for the wall space simply woulding work now, including a very wide branch with birds decal and another decal featuring a favorite inspirational quote from mom-to-be. But in the end, we're all very pleased with this nursery and the clients are thrilled that baby Jules will have a beautiful nursery despite Hurricane Sandy!
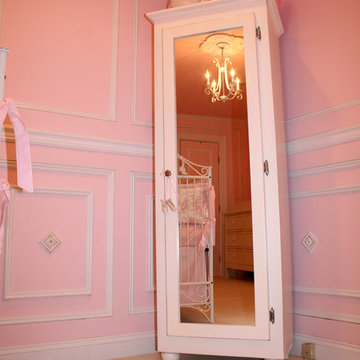
We brought this mirrored cabinet in from another room in the home to provide additional nursery storage. It also helps to reflect light in this long, narrow room.
希望の作業にぴったりな専門家を見つけましょう
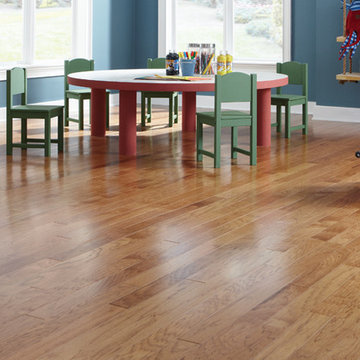
Mullican Hillshire Hickory Saddle Hardwood Flooring is a beautiful and durable choice for this open kids playroom.
サンフランシスコにある広いトラディショナルスタイルのおしゃれな子供部屋 (青い壁、淡色無垢フローリング、児童向け) の写真
サンフランシスコにある広いトラディショナルスタイルのおしゃれな子供部屋 (青い壁、淡色無垢フローリング、児童向け) の写真
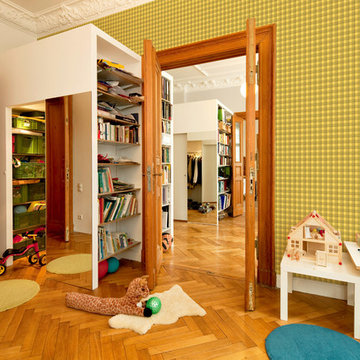
Dezent oder mutig. Jedes Muster passt an jedes. Egal wie rum. Geben Sie der Wand Ihren Ausdruck!
ベルリンにあるお手頃価格の広いトラディショナルスタイルのおしゃれな子供部屋 (濃色無垢フローリング、児童向け、マルチカラーの壁) の写真
ベルリンにあるお手頃価格の広いトラディショナルスタイルのおしゃれな子供部屋 (濃色無垢フローリング、児童向け、マルチカラーの壁) の写真
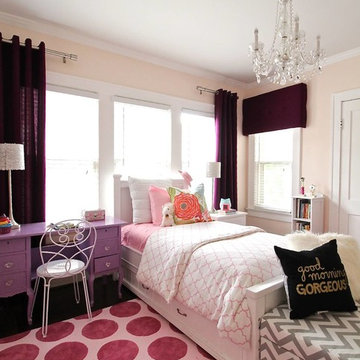
The girl's bedroom has so many great qualities! A genuine crystal chandelier that’s original to the house, loads of natural light, and beautiful moldings! We kept the exisiting bed and nightstand, then brought in additional furnishings and a few high impact accessories to give the room a "prissy polish."
Erika Ward Interiors
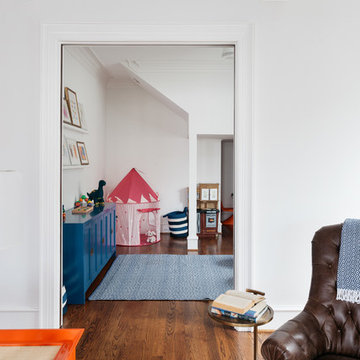
Benjamin Hill Photography
ヒューストンにあるラグジュアリーな巨大なトラディショナルスタイルのおしゃれな子供部屋 (白い壁、無垢フローリング、児童向け) の写真
ヒューストンにあるラグジュアリーな巨大なトラディショナルスタイルのおしゃれな子供部屋 (白い壁、無垢フローリング、児童向け) の写真
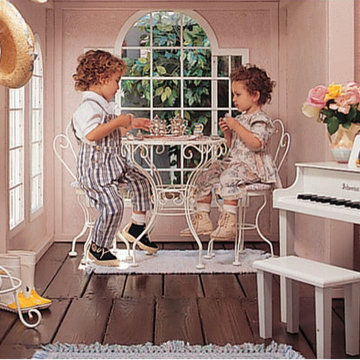
2-Room Playhouse with Loft, Balcony, and Skylight - This beautiful playhouse is finished inside and out with exquisite details. Features include interior sponge painted walls, simulated wood floors, a loft that leads to an outdoor balcony, a shaded porch with columns, and a skylight that welcomes the cheerful sunlight. Visitors can announce themselves with a brass plated doorbell and door knocker. The standard version of the Cotton Candy Manor Playhouse comes painted in Sherwin-Williams colors Breathless, Extra White, and Steely Gray, as shown. The interior walls are painted the same color as the exterior siding. Custom colors and sizes are available. We can even add electricity, air conditioning, and a faux fireplace to this luxurious playhouse.
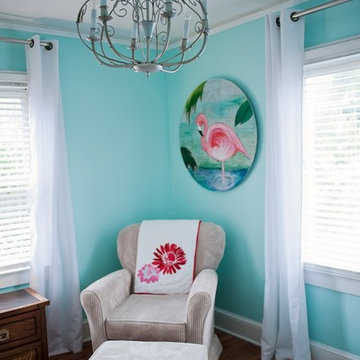
Perfect 3 Bedroom 2 Bath home in North Main. This Home Features Tons of Upgrades and Wonderful Features. Large Rooms All Throughout. Huge Formal Living with Fireplace and Formal Dining Room Flow nicely into the Open Kitchen with Custom Cabinets, Pass-through, Granite Countertops, and Stainless Appliances flows nicely into the Large Family Room. Two Bedrooms on the Main Level with a Completely Renovated Hall Bath. The Upstairs is the Master Suite Dream with Lots of Storage. High Ceilings, Separate Tub and Separate Shower. Large Fenced in Lot adds to this Perfect Property. Great Home!
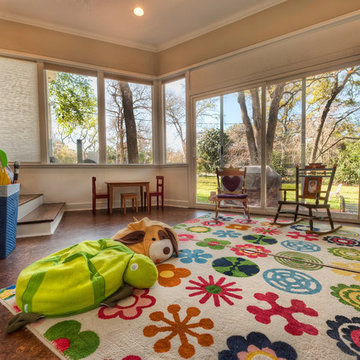
Once an unconditioned sunroom, we installed a mini-split HVAC system, along with new finishes to create a safe and comfortable playroom.
オースティンにあるトラディショナルスタイルのおしゃれな子供部屋の写真
オースティンにあるトラディショナルスタイルのおしゃれな子供部屋の写真
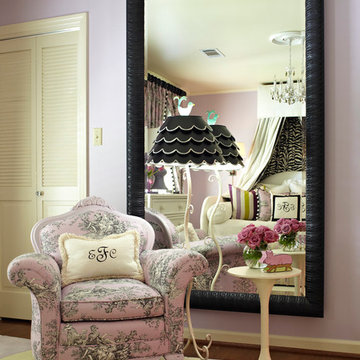
Walls are Sherwin Williams Enchant
リトルロックにある高級な中くらいなトラディショナルスタイルのおしゃれな子供部屋 (紫の壁、カーペット敷き、児童向け) の写真
リトルロックにある高級な中くらいなトラディショナルスタイルのおしゃれな子供部屋 (紫の壁、カーペット敷き、児童向け) の写真
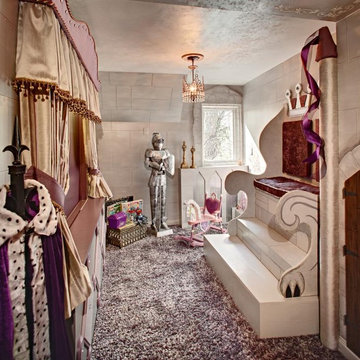
What better way to stimualte your child's imagination than with an enchanted castle playroom gaurded by a silver knight! Nothing is more powerful than a child's mind and this playroom will provide endless hours of creative activity.
Room description by Kim Harwanko
Photo: Wing Wong Memories ttl
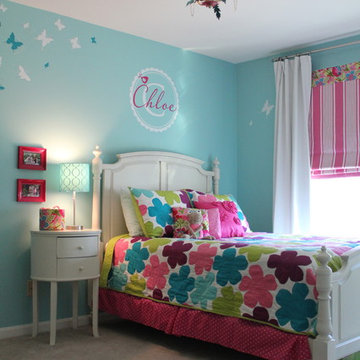
Designer and Color Consultant, Janelle Photopoulos created a timeless girls bedroom with bold colors, sophisticated patterns and classic lines.
プロビデンスにあるトラディショナルスタイルのおしゃれな子供部屋の写真
プロビデンスにあるトラディショナルスタイルのおしゃれな子供部屋の写真
トラディショナルスタイルの子供部屋の写真
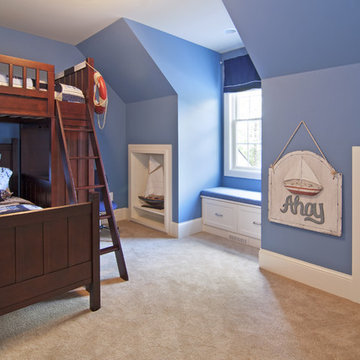
This Cape Cod inspired custom home includes 5,500 square feet of large open living space, 5 bedrooms, 5 bathrooms, working spaces for the adults and kids, a lower level guest suite, ample storage space, and unique custom craftsmanship and design elements characteristically fashioned into all Schrader homes. Detailed finishes including unique granite countertops, natural stone, cape code inspired tiles & 7 inch trim boards, splashes of color, and a mixture of Knotty Alder & Soft Maple cabinetry adorn this comfortable, family friendly home.
Some of the design elements in this home include a master suite with gas fireplace, master bath, large walk in closet, and balcony overlooking the pool. In addition, the upper level of the home features a secret passageway between kid’s bedrooms, upstairs washer & dryer, built in cabinetry, and a 700+ square foot bonus room above the garage.
Main level features include a large open kitchen with granite countertops with honed finishes, dining room with wainscoted walls, Butler's pantry, a “dog room” complete w/dog wash station, home office, and kids study room.
The large lower level includes a Mother-in-law suite with private bath, kitchen/wet bar, 400 Square foot masterfully finished home theatre with old time charm & built in couch, and a lower level garage exiting to the back yard with ample space for pool supplies and yard equipment.
This MN Greenpath Certified home includes a geothermal heating & cooling system, spray foam insulation, and in-floor radiant heat, all incorporated to significantly reduce utility costs. Additionally, reclaimed wood from trees removed from the lot, were used to produce the maple flooring throughout the home and to build the cherry breakfast nook table. Woodwork reclaimed by Wood From the Hood
Photos - Dean Reidel
Interior Designer - Miranda Brouwer
Staging - Stage by Design
160
