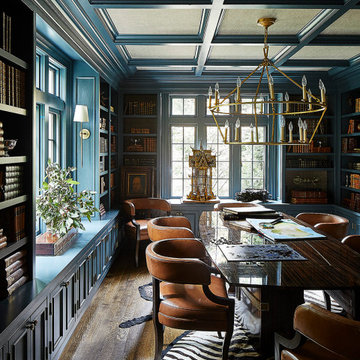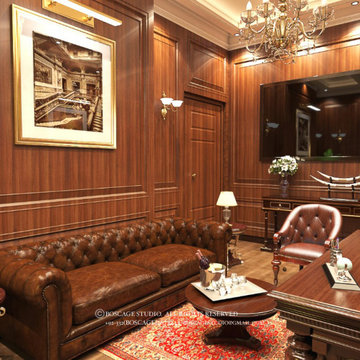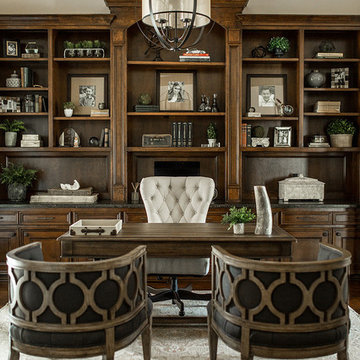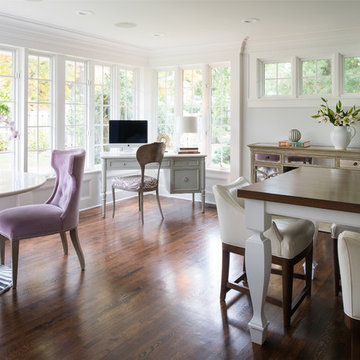トラディショナルスタイルのホームオフィス・書斎 (濃色無垢フローリング、大理石の床、スレートの床) の写真
絞り込み:
資材コスト
並び替え:今日の人気順
写真 1〜20 枚目(全 3,840 枚)
1/5
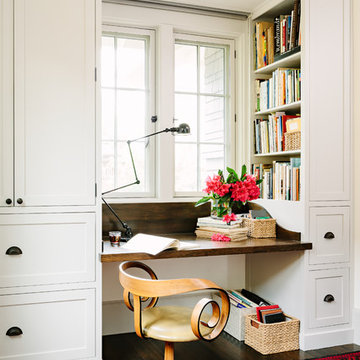
This turn-of-the-century original Sellwood Library was transformed into an amazing Portland home for it's New York transplants. Custom woodworking and cabinetry transformed this room into a warm and functional workspace. Leaded glass windows and dark stained wood floors add to the eclectic mix of original craftsmanship and modern influences.
Lincoln Barbour
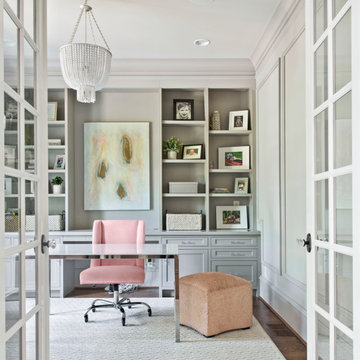
Elegant home office on the main floor of Ford Creek. View plan: https://www.thehousedesigners.com/plan/ford-creek-2037/
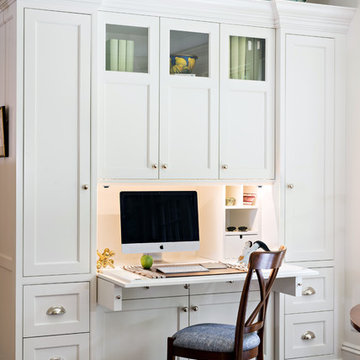
ボストンにある小さなトラディショナルスタイルのおしゃれな書斎 (白い壁、濃色無垢フローリング、造り付け机、茶色い床) の写真

This 1990s brick home had decent square footage and a massive front yard, but no way to enjoy it. Each room needed an update, so the entire house was renovated and remodeled, and an addition was put on over the existing garage to create a symmetrical front. The old brown brick was painted a distressed white.
The 500sf 2nd floor addition includes 2 new bedrooms for their teen children, and the 12'x30' front porch lanai with standing seam metal roof is a nod to the homeowners' love for the Islands. Each room is beautifully appointed with large windows, wood floors, white walls, white bead board ceilings, glass doors and knobs, and interior wood details reminiscent of Hawaiian plantation architecture.
The kitchen was remodeled to increase width and flow, and a new laundry / mudroom was added in the back of the existing garage. The master bath was completely remodeled. Every room is filled with books, and shelves, many made by the homeowner.
Project photography by Kmiecik Imagery.
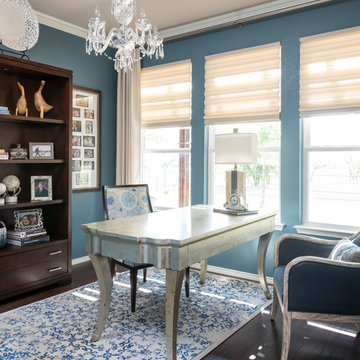
This small home office is perfect for light office work. The blue on the walls make the room feel cozy. The use of the silver leaf writing desk and crystal chandelier adds a touch of elegance. Using a pattern fabric on the chair and rug adds dimension to the room.
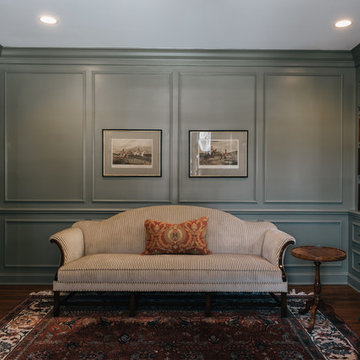
ミネアポリスにある高級な中くらいなトラディショナルスタイルのおしゃれな書斎 (緑の壁、濃色無垢フローリング、標準型暖炉、木材の暖炉まわり、自立型机) の写真
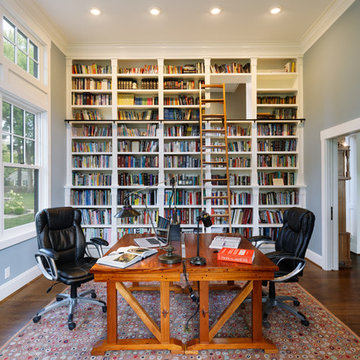
This home office features a wall of custom bookshelves. To access the upper shelves, the homeowner constructed a ladder made with wood from a cherry tree in their yard. Notice the open shelf, which gives character to the stairwell behind.
William Manning Photography
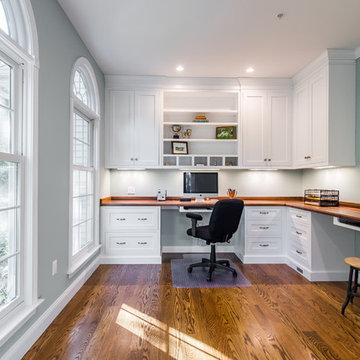
Kath & Keith Photography
ボストンにある高級な中くらいなトラディショナルスタイルのおしゃれな書斎 (濃色無垢フローリング、造り付け机、グレーの壁、暖炉なし) の写真
ボストンにある高級な中くらいなトラディショナルスタイルのおしゃれな書斎 (濃色無垢フローリング、造り付け机、グレーの壁、暖炉なし) の写真
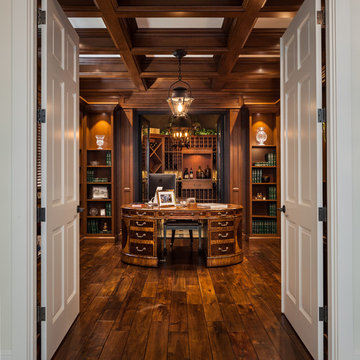
A marble entry opens up into a encased office. Custom cabinets and box beam details done by Wood-Mode. Acacia hardwood flooring, and Ralph Lauren lighting.

Builder: J. Peterson Homes
Interior Designer: Francesca Owens
Photographers: Ashley Avila Photography, Bill Hebert, & FulView
Capped by a picturesque double chimney and distinguished by its distinctive roof lines and patterned brick, stone and siding, Rookwood draws inspiration from Tudor and Shingle styles, two of the world’s most enduring architectural forms. Popular from about 1890 through 1940, Tudor is characterized by steeply pitched roofs, massive chimneys, tall narrow casement windows and decorative half-timbering. Shingle’s hallmarks include shingled walls, an asymmetrical façade, intersecting cross gables and extensive porches. A masterpiece of wood and stone, there is nothing ordinary about Rookwood, which combines the best of both worlds.
Once inside the foyer, the 3,500-square foot main level opens with a 27-foot central living room with natural fireplace. Nearby is a large kitchen featuring an extended island, hearth room and butler’s pantry with an adjacent formal dining space near the front of the house. Also featured is a sun room and spacious study, both perfect for relaxing, as well as two nearby garages that add up to almost 1,500 square foot of space. A large master suite with bath and walk-in closet which dominates the 2,700-square foot second level which also includes three additional family bedrooms, a convenient laundry and a flexible 580-square-foot bonus space. Downstairs, the lower level boasts approximately 1,000 more square feet of finished space, including a recreation room, guest suite and additional storage.
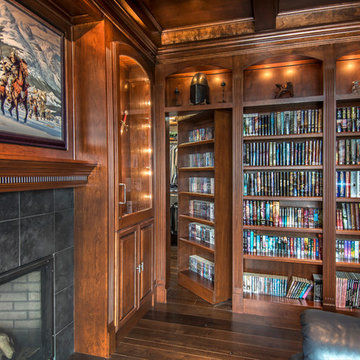
Alan Jackson- Jackson Studios
他の地域にあるトラディショナルスタイルのおしゃれなホームオフィス・書斎 (濃色無垢フローリング、標準型暖炉、タイルの暖炉まわり) の写真
他の地域にあるトラディショナルスタイルのおしゃれなホームオフィス・書斎 (濃色無垢フローリング、標準型暖炉、タイルの暖炉まわり) の写真
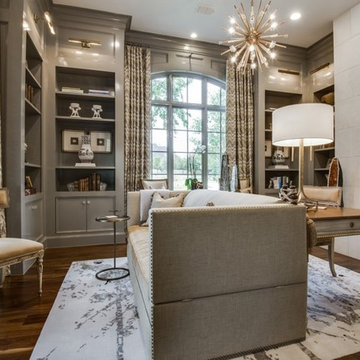
"Best of Houzz"
architecture | www.symmetryarchitects.com
interiors | www.browndesigngroup.com
builder | www.hwhomes.com
ダラスにある高級な広いトラディショナルスタイルのおしゃれな書斎 (ベージュの壁、濃色無垢フローリング、暖炉なし、自立型机、茶色い床) の写真
ダラスにある高級な広いトラディショナルスタイルのおしゃれな書斎 (ベージュの壁、濃色無垢フローリング、暖炉なし、自立型机、茶色い床) の写真
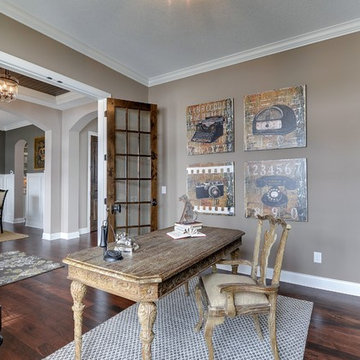
Home office with wood french doors. Freestanding antique desk and chair. Built-in dark wood book shelf. Diamond patterned rug. Crown moulding. Photography by Spacecrafting
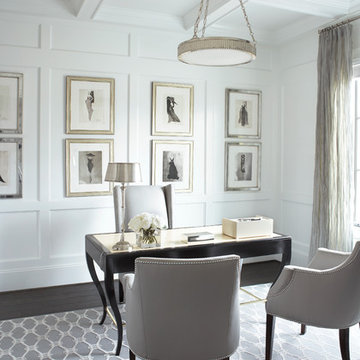
This three-story, 11,000-square-foot home showcases the highest levels of craftsmanship and design.
With shades of soft greys and linens, the interior of this home exemplifies sophistication and refinement. Dark ebony hardwood floors contrast with shades of white and walls of pale gray to create a striking aesthetic. The significant level of contrast between these ebony finishes and accents and the lighter fabrics and wall colors throughout contribute to the substantive character of the home. An eclectic mix of lighting with transitional to modern lines are found throughout the home. The kitchen features a custom-designed range hood and stainless Wolf and Sub-Zero appliances.
Rachel Boling Photography
トラディショナルスタイルのホームオフィス・書斎 (濃色無垢フローリング、大理石の床、スレートの床) の写真
1
