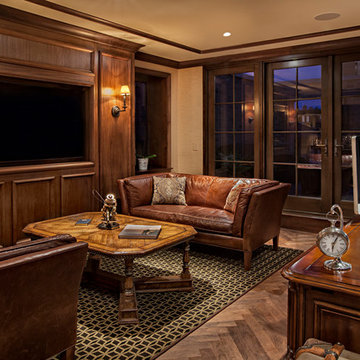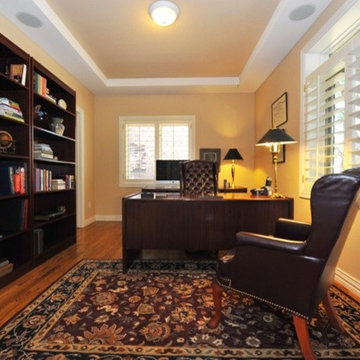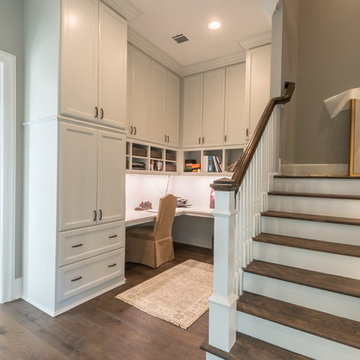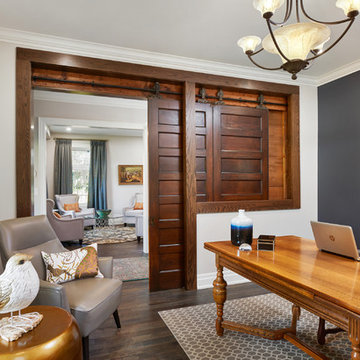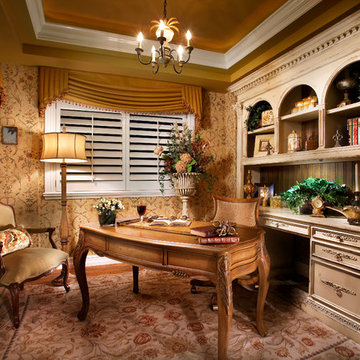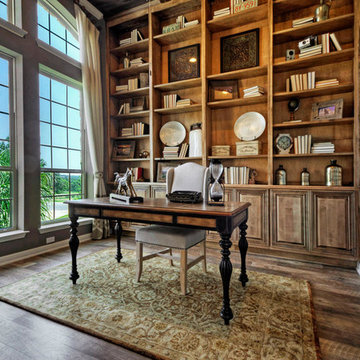トラディショナルスタイルのホームオフィス・書斎 (暖炉なし) の写真
絞り込み:
資材コスト
並び替え:今日の人気順
写真 1061〜1080 枚目(全 5,319 枚)
1/3
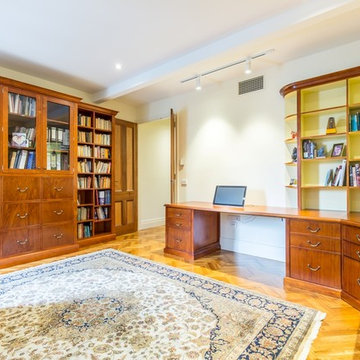
Period double desk around corner and display shelving designed to match existing cabinet. Three file drawers and twelve general drawers below desk. Adjustable glass shelving with down lighting to corner. Adjustable shelving with timber edging, with end bays curved for art deco appearance.
Left hand size: 3.4m wide x 2.3m high x 0.7m deep
Right hand size: 3.4m wide x 2.3m high x 0.7m deep
Materials: Solid and veneer American cherry tinted to match existing unit with clear satin lacquer finish. Shelving and back panel painted Resene Zombie, 30% gloss.
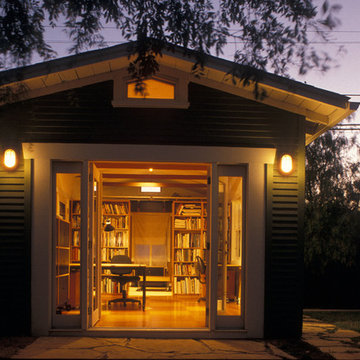
The single car garage was converted to a free-standing art studio, including built-in shelves for books and work table for creative design. French doors and sidelites infill the space where the garage door was formerly located.
Floor is MDO stained with aniline dye.
Hewitt Garrison Photography
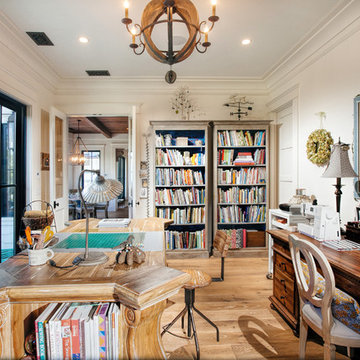
Newport 653
チャールストンにある高級な中くらいなトラディショナルスタイルのおしゃれなクラフトルーム (白い壁、淡色無垢フローリング、自立型机、暖炉なし、茶色い床) の写真
チャールストンにある高級な中くらいなトラディショナルスタイルのおしゃれなクラフトルーム (白い壁、淡色無垢フローリング、自立型机、暖炉なし、茶色い床) の写真
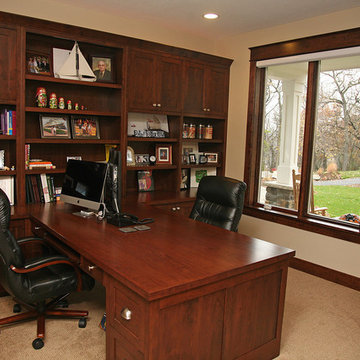
他の地域にあるお手頃価格の中くらいなトラディショナルスタイルのおしゃれな書斎 (ベージュの壁、カーペット敷き、暖炉なし、造り付け机) の写真
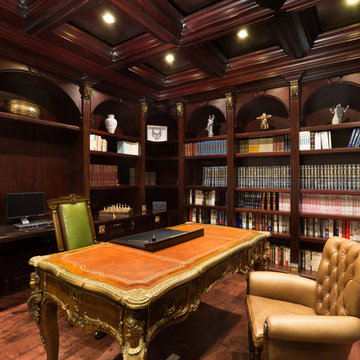
A luxurious home office with an elegant and classic look was custom made to fit this homeowner's needs. With a color scheme of brown and green, the large, classic desk and light brown hardwood floors provide contrast to the luxurious mahogany built-in shelves and ceiling. To add in some color, we used a green leather office chair, green window treatments, and a colorful throw pillow. And finally, for an extremely polished look, we added a leather armchair, leather sofa, recessed lighting, and an entertainment center.
Project designed by Skokie renovation firm, Chi Renovation & Design- general contractors, kitchen and bath remodelers, and design & build company. They serve the Chicagoland area and it's surrounding suburbs, with an emphasis on the North Side and North Shore. You'll find their work from the Loop through Lincoln Park, Skokie, Evanston, Wilmette, and all of the way up to Lake Forest.
For more about Chi Renovation & Design, click here: https://www.chirenovation.com/
To learn more about this project, click here:
https://www.chirenovation.com/portfolio/custom-woodwork-office-closet/
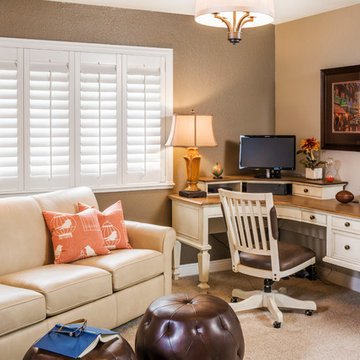
Drenched in muted tones from the Jeff Lewis paint collection and sun washed wood tones, a clearly restorative and calmly useful space emerged, perfect for multi-use home office space.
Photography - Grey Crawford
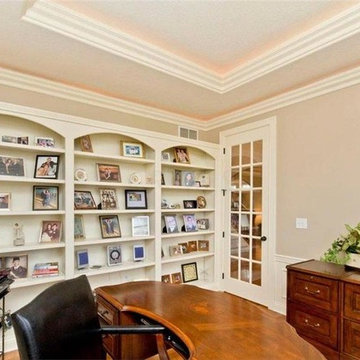
JiAngelo Builders llc
John Angelo Burke
(614) 898-7333
コロンバスにあるラグジュアリーな広いトラディショナルスタイルのおしゃれな書斎 (ベージュの壁、淡色無垢フローリング、暖炉なし、自立型机) の写真
コロンバスにあるラグジュアリーな広いトラディショナルスタイルのおしゃれな書斎 (ベージュの壁、淡色無垢フローリング、暖炉なし、自立型机) の写真
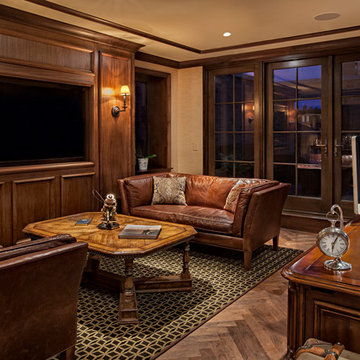
Masculine, warm and intimate den. The outdoor terrace is surrounded with a brick privacy wall composed of arched openings. A private retreat, the perfect place to read a book.
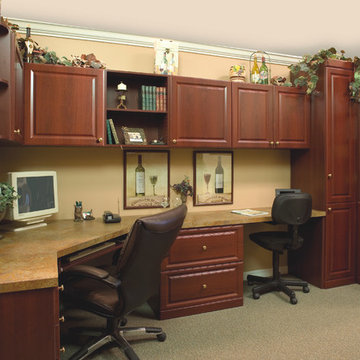
The Home Office including work and study areas are essential in today's modern home. New technologies, work at home as well as shared spaces make the standard desk system inefficient if not obsolete. We can help create the ideal high performance area that will not only work for you but also add to the beauty of your home.
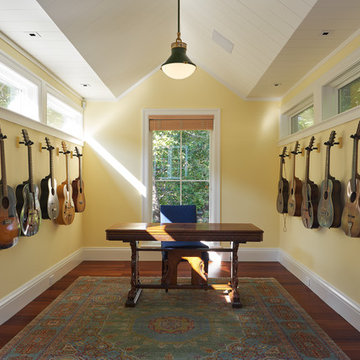
Richardson Architects
Jonathan Mitchell Photography
サンフランシスコにある中くらいなトラディショナルスタイルのおしゃれな書斎 (黄色い壁、濃色無垢フローリング、暖炉なし、自立型机、茶色い床) の写真
サンフランシスコにある中くらいなトラディショナルスタイルのおしゃれな書斎 (黄色い壁、濃色無垢フローリング、暖炉なし、自立型机、茶色い床) の写真
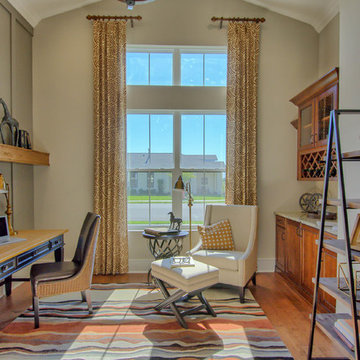
オーランドにある高級な中くらいなトラディショナルスタイルのおしゃれな書斎 (茶色い壁、無垢フローリング、暖炉なし、自立型机、茶色い床) の写真
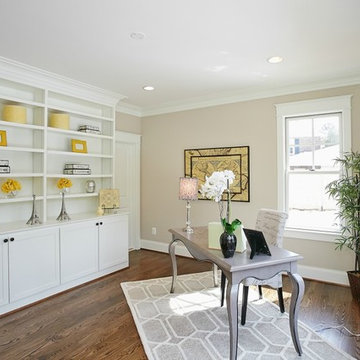
ワシントンD.C.にあるお手頃価格の中くらいなトラディショナルスタイルのおしゃれな書斎 (ベージュの壁、濃色無垢フローリング、暖炉なし、自立型机、茶色い床) の写真
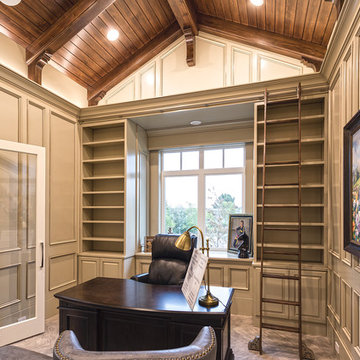
Imagine This Photography
ソルトレイクシティにある高級な中くらいなトラディショナルスタイルのおしゃれな書斎 (茶色い壁、濃色無垢フローリング、暖炉なし、自立型机) の写真
ソルトレイクシティにある高級な中くらいなトラディショナルスタイルのおしゃれな書斎 (茶色い壁、濃色無垢フローリング、暖炉なし、自立型机) の写真
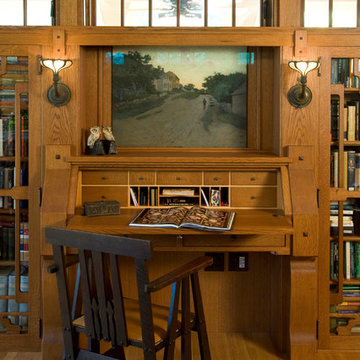
OL + expanded this North Shore waterfront bungalow to include a new library, two sleeping porches, a third floor billiard and game room, and added a conservatory. The design is influenced by the Arts and Crafts style of the existing house. A two-story gatehouse with similar architectural details, was designed to include a garage and second floor loft-style living quarters. The late landscape architect, Dale Wagner, developed the site to create picturesque views throughout the property as well as from every room.
Contractor: Fanning Builders- Jamie Fanning
Millwork & Carpentry: Slim Larson Design
Photographer: Peter Vanderwarker Photography
トラディショナルスタイルのホームオフィス・書斎 (暖炉なし) の写真
54
