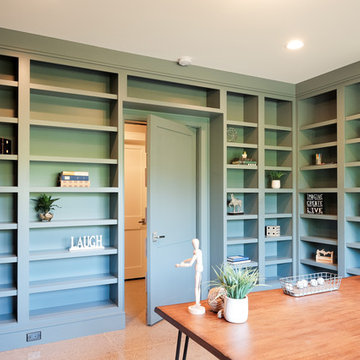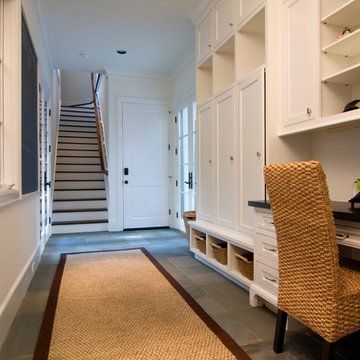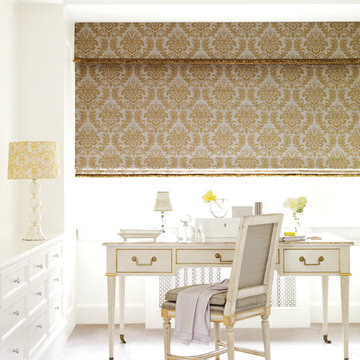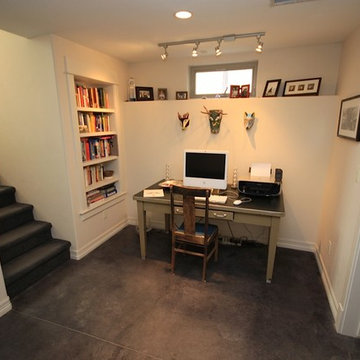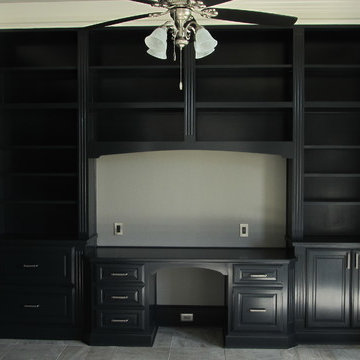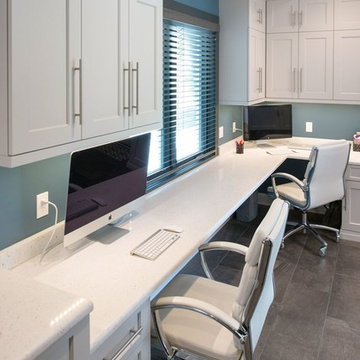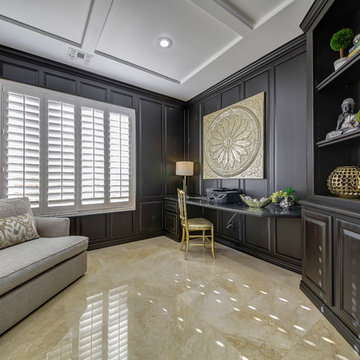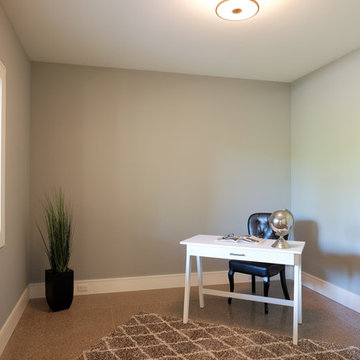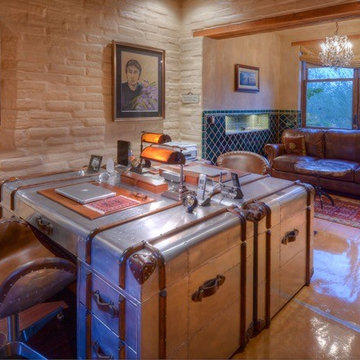トラディショナルスタイルのホームオフィス・書斎 (暖炉なし、コンクリートの床、大理石の床、スレートの床) の写真
絞り込み:
資材コスト
並び替え:今日の人気順
写真 1〜20 枚目(全 49 枚)

12'x12' custom home office shed by Historic Shed - interior roof framing and cypress roof sheathing left exposed, pine t&g wall finish - to be painted.

ジャクソンビルにあるお手頃価格の小さなトラディショナルスタイルのおしゃれな書斎 (グレーの壁、スレートの床、暖炉なし、造り付け机、グレーの床) の写真
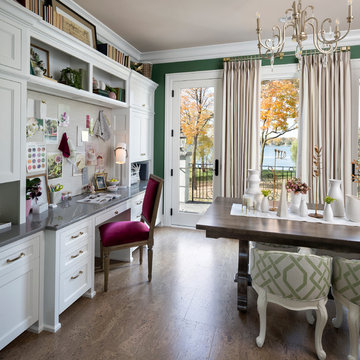
Builder: John Kraemer & Sons | Architecture: Sharratt Design | Landscaping: Yardscapes | Photography: Landmark Photography
ミネアポリスにあるお手頃価格の中くらいなトラディショナルスタイルのおしゃれな書斎 (緑の壁、コンクリートの床、暖炉なし、造り付け机、茶色い床) の写真
ミネアポリスにあるお手頃価格の中くらいなトラディショナルスタイルのおしゃれな書斎 (緑の壁、コンクリートの床、暖炉なし、造り付け机、茶色い床) の写真
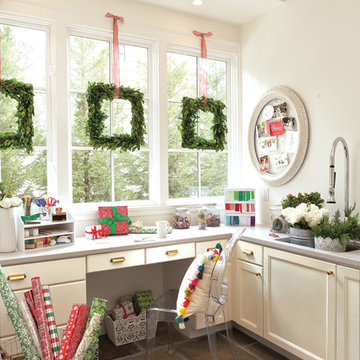
ミネアポリスにあるお手頃価格の中くらいなトラディショナルスタイルのおしゃれなクラフトルーム (白い壁、コンクリートの床、暖炉なし、造り付け机、グレーの床) の写真
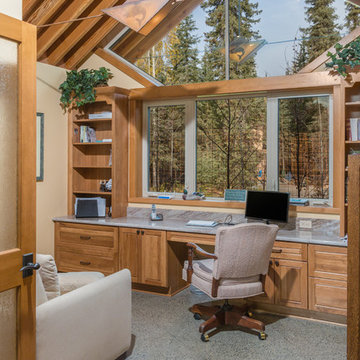
DMD Photography
他の地域にある中くらいなトラディショナルスタイルのおしゃれな書斎 (コンクリートの床、暖炉なし、造り付け机、ベージュの壁) の写真
他の地域にある中くらいなトラディショナルスタイルのおしゃれな書斎 (コンクリートの床、暖炉なし、造り付け机、ベージュの壁) の写真
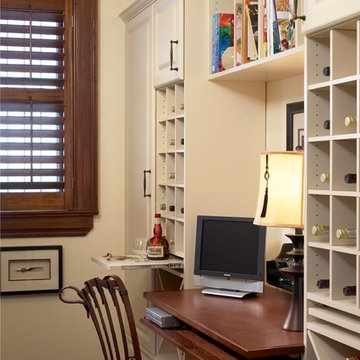
A large walk-in pantry has been re-designed to be more multi-tasking. The homeowner wanted a spot to check email and keep a family calendar while cookies are in the oven. Still in earshot of the oven timer, this homeowner can accomplish a few other tasks. While not temperature controlled, there is ample wine storage for this frequent entertainer. Closed cabinets house food, small appliances and stock pots. An undermount keyboard tray keeps the desktop clear for researching recipes and jotting notes.
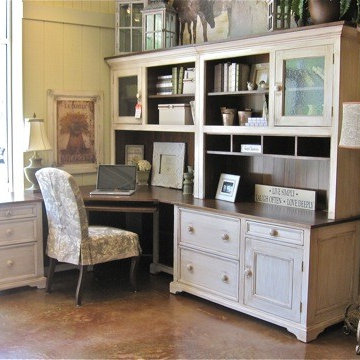
This Home office is available in many sizes, colors and configurations. They are made to order and take about 10 weeks. We have made thousands of custom furniture pieces since 1996 and are experts at creating great furniture at reasonable prices.
Country Willow 30,000 Sq Ft Retail Showroom - Bedford Hills, NY - www.countrywillow.com - 914-241-7000 - Open 7 Days. Country, Classic, Traditional, Eclectic, Vintage, Rustic and Custom Home Furnishings. Voted Best Furniture Store in Westchester County 5 years in a row.
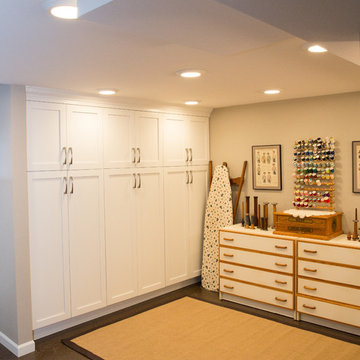
I designed and assisted the homeowners with the materials, and finish choices for this project while working at Corvallis Custom Kitchens and Baths.
Our client (and my former professor at OSU) wanted to have her basement finished. CCKB had competed a basement guest suite a few years prior and now it was time to finish the remaining space.
She wanted an organized area with lots of storage for her fabrics and sewing supplies, as well as a large area to set up a table for cutting fabric and laying out patterns. The basement also needed to house all of their camping and seasonal gear, as well as a workshop area for her husband.
The basement needed to have flooring that was not going to be damaged during the winters when the basement can become moist from rainfall. Out clients chose to have the cement floor painted with an epoxy material that would be easy to clean and impervious to water.
An update to the laundry area included replacing the window and re-routing the piping. Additional shelving was added for more storage.
Finally a walk-in closet was created to house our homeowners incredible vintage clothing collection away from any moisture.
LED lighting was installed in the ceiling and used for the scones. Our drywall team did an amazing job boxing in and finishing the ceiling which had numerous obstacles hanging from it and kept the ceiling to a height that was comfortable for all who come into the basement.
Our client is thrilled with the final project and has been enjoying her new sewing area.
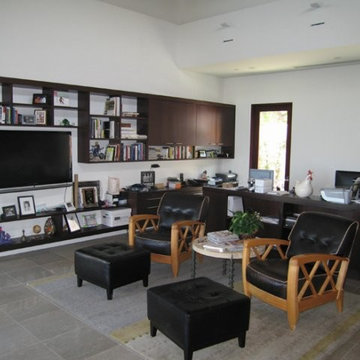
ロサンゼルスにある中くらいなトラディショナルスタイルのおしゃれなホームオフィス・書斎 (ライブラリー、白い壁、コンクリートの床、暖炉なし、自立型机、グレーの床) の写真
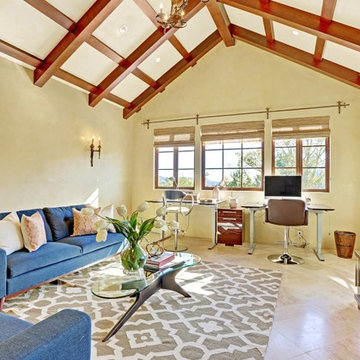
A seamless combination of traditional with contemporary design elements. This elegant, approx. 1.7 acre view estate is located on Ross's premier address. Every detail has been carefully and lovingly created with design and renovations completed in the past 12 months by the same designer that created the property for Google's founder. With 7 bedrooms and 8.5 baths, this 7200 sq. ft. estate home is comprised of a main residence, large guesthouse, studio with full bath, sauna with full bath, media room, wine cellar, professional gym, 2 saltwater system swimming pools and 3 car garage. With its stately stance, 41 Upper Road appeals to those seeking to make a statement of elegance and good taste and is a true wonderland for adults and kids alike. 71 Ft. lap pool directly across from breakfast room and family pool with diving board. Chef's dream kitchen with top-of-the-line appliances, over-sized center island, custom iron chandelier and fireplace open to kitchen and dining room.
Formal Dining Room Open kitchen with adjoining family room, both opening to outside and lap pool. Breathtaking large living room with beautiful Mt. Tam views.
Master Suite with fireplace and private terrace reminiscent of Montana resort living. Nursery adjoining master bath. 4 additional bedrooms on the lower level, each with own bath. Media room, laundry room and wine cellar as well as kids study area. Extensive lawn area for kids of all ages. Organic vegetable garden overlooking entire property.
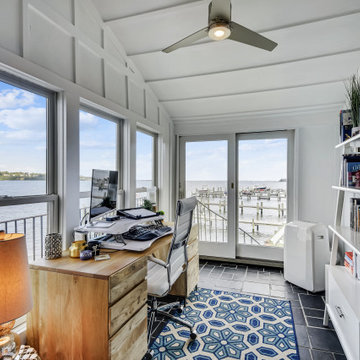
Home office with views all around. The board and battens accentuate the odd shaped ceiling. These simple features ultimately help make this room pop.
トラディショナルスタイルのホームオフィス・書斎 (暖炉なし、コンクリートの床、大理石の床、スレートの床) の写真
1
