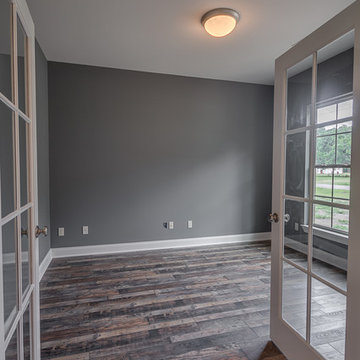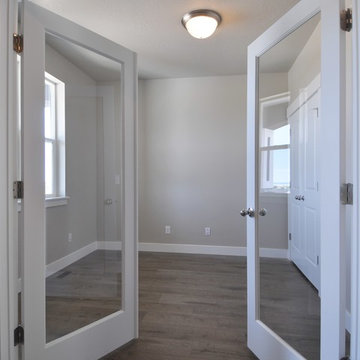グレーのトラディショナルスタイルのホームオフィス・書斎 (ラミネートの床) の写真
絞り込み:
資材コスト
並び替え:今日の人気順
写真 1〜7 枚目(全 7 枚)
1/4
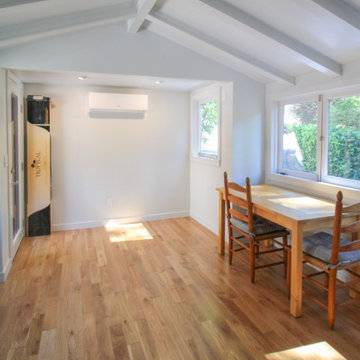
Hollywood Hills, CA - Addition to an existing home.
Arts and crafts room with a 3/4 Bathroom. Complete addition of the arts and crafts room. Foundation, framing, flooring, plumbing, electrical, installation of flooring, windows and bathroom.
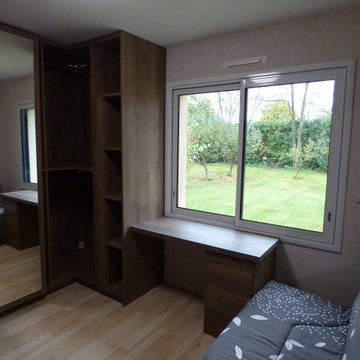
Intégration d'un petit espace bureau.
他の地域にある高級なトラディショナルスタイルのおしゃれな書斎 (ラミネートの床、ベージュの床、造り付け机) の写真
他の地域にある高級なトラディショナルスタイルのおしゃれな書斎 (ラミネートの床、ベージュの床、造り付け机) の写真
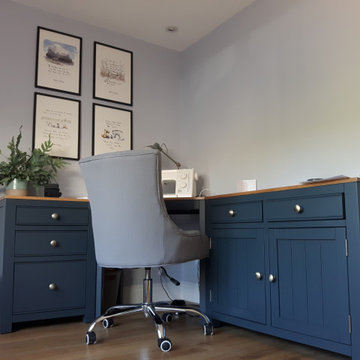
Home office positioned at the front of the house and garden so that visitors can be viewed, while staying close to the family. The wall colour and furnishings create a professional but calm and serine atmosphere.
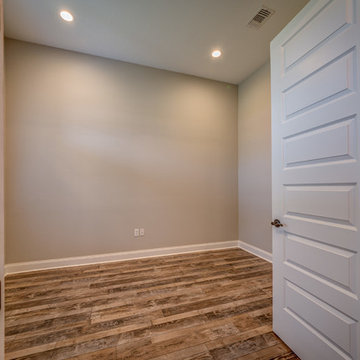
The Audrey home design is a flexible plan as this space can be an optional study, bedroom or even a second living area.
他の地域にある高級な中くらいなトラディショナルスタイルのおしゃれな書斎 (ラミネートの床) の写真
他の地域にある高級な中くらいなトラディショナルスタイルのおしゃれな書斎 (ラミネートの床) の写真
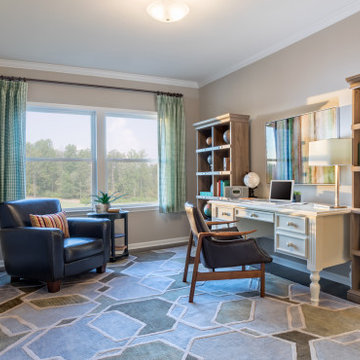
This is the Home Office in our Riley 2912 Transitional plan. This is a model home at our Sutter’s Mill location in Troutman, NC.
シャーロットにあるお手頃価格の広いトラディショナルスタイルのおしゃれな書斎 (ベージュの壁、ラミネートの床、自立型机、グレーの床) の写真
シャーロットにあるお手頃価格の広いトラディショナルスタイルのおしゃれな書斎 (ベージュの壁、ラミネートの床、自立型机、グレーの床) の写真
グレーのトラディショナルスタイルのホームオフィス・書斎 (ラミネートの床) の写真
1
