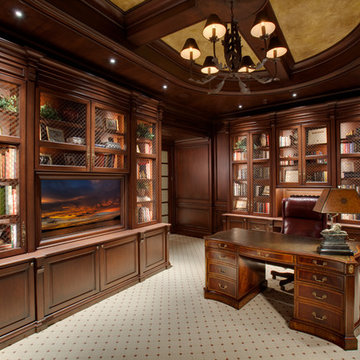ブラウンのトラディショナルスタイルのホームオフィス・書斎 (マルチカラーの床、ピンクの床) の写真
絞り込み:
資材コスト
並び替え:今日の人気順
写真 1〜20 枚目(全 59 枚)
1/5
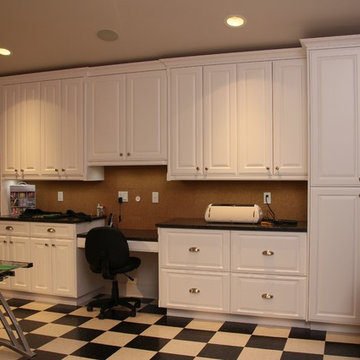
Photo by CCD
他の地域にある高級な広いトラディショナルスタイルのおしゃれなクラフトルーム (赤い壁、クッションフロア、暖炉なし、自立型机、マルチカラーの床) の写真
他の地域にある高級な広いトラディショナルスタイルのおしゃれなクラフトルーム (赤い壁、クッションフロア、暖炉なし、自立型机、マルチカラーの床) の写真
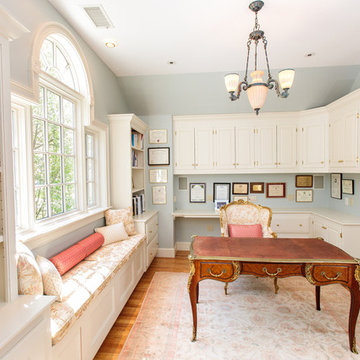
Introducing a distinctive residence in the coveted Weston Estate's neighborhood. A striking antique mirrored fireplace wall accents the majestic family room. The European elegance of the custom millwork in the entertainment sized dining room accents the recently renovated designer kitchen. Decorative French doors overlook the tiered granite and stone terrace leading to a resort-quality pool, outdoor fireplace, wading pool and hot tub. The library's rich wood paneling, an enchanting music room and first floor bedroom guest suite complete the main floor. The grande master suite has a palatial dressing room, private office and luxurious spa-like bathroom. The mud room is equipped with a dumbwaiter for your convenience. The walk-out entertainment level includes a state-of-the-art home theatre, wine cellar and billiards room that leads to a covered terrace. A semi-circular driveway and gated grounds complete the landscape for the ultimate definition of luxurious living.

Free Standing, 600 square ft workshop/casita in Cave Creek, AZ. The homeowner wanted a place that he could be free to work on his projects. The Ambassador 8200 Thermal Aluminum Window and Door package, which includes Double French Doors and picture windows framing the room, there’s guaranteed to be plenty of natural light. The interior hosts rows of Sea Gull One LED Pendant lights and vaulted ceiling with exposed trusses make the room appear larger than it really is. A 3-color metallic epoxy floor really makes the room stand out. Along with subtle details like LED under cabinet lighting, custom exterior paint, pavers and Custom Shaker cabinets in Natural Birch this space is definitely one of a kind.
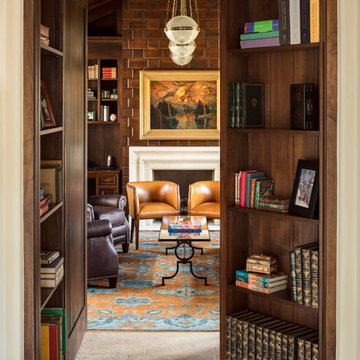
This classic study is hidden behind a door concealed as a bookcase.
ミルウォーキーにあるラグジュアリーな広いトラディショナルスタイルのおしゃれな書斎 (茶色い壁、カーペット敷き、造り付け机、マルチカラーの床) の写真
ミルウォーキーにあるラグジュアリーな広いトラディショナルスタイルのおしゃれな書斎 (茶色い壁、カーペット敷き、造り付け机、マルチカラーの床) の写真
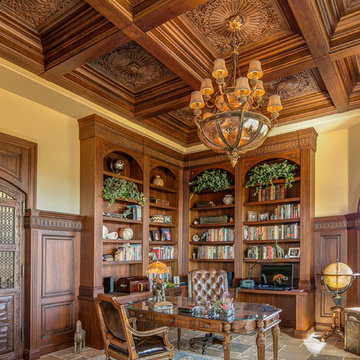
© Marie-Dominique Verdier / MDVphoto.com
デンバーにあるトラディショナルスタイルのおしゃれなホームオフィス・書斎 (ライブラリー、自立型机、マルチカラーの床) の写真
デンバーにあるトラディショナルスタイルのおしゃれなホームオフィス・書斎 (ライブラリー、自立型机、マルチカラーの床) の写真
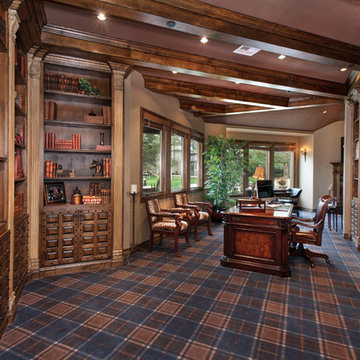
6909 East Oak Lane Orange CA by the Canaday Group. For a private tour, call Lee Ann Canaday 949-249-2424
オレンジカウンティにあるトラディショナルスタイルのおしゃれな書斎 (ベージュの壁、カーペット敷き、自立型机、マルチカラーの床) の写真
オレンジカウンティにあるトラディショナルスタイルのおしゃれな書斎 (ベージュの壁、カーペット敷き、自立型机、マルチカラーの床) の写真
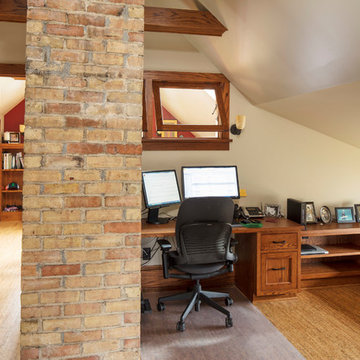
Photography by Troy Theis
ミネアポリスにある高級な中くらいなトラディショナルスタイルのおしゃれな書斎 (コルクフローリング、ベージュの壁、造り付け机、マルチカラーの床) の写真
ミネアポリスにある高級な中くらいなトラディショナルスタイルのおしゃれな書斎 (コルクフローリング、ベージュの壁、造り付け机、マルチカラーの床) の写真
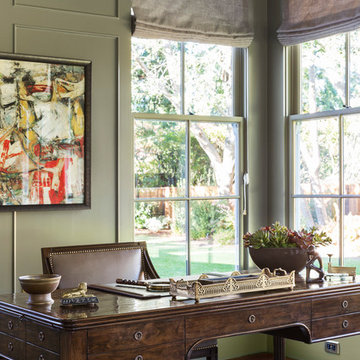
Interior design by Tineke Triggs for Artistic Deisgns for Living. Photography by Laura Hull.
サンフランシスコにあるラグジュアリーな広いトラディショナルスタイルのおしゃれな書斎 (緑の壁、カーペット敷き、暖炉なし、自立型机、マルチカラーの床) の写真
サンフランシスコにあるラグジュアリーな広いトラディショナルスタイルのおしゃれな書斎 (緑の壁、カーペット敷き、暖炉なし、自立型机、マルチカラーの床) の写真
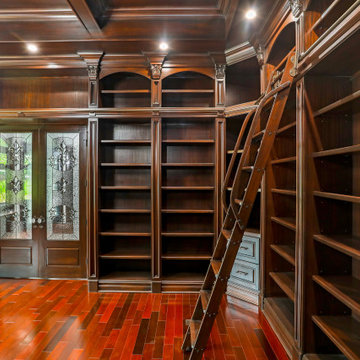
Custom Interior Home Addition / Extension in Millstone, New Jersey.
ニューヨークにある中くらいなトラディショナルスタイルのおしゃれなホームオフィス・書斎 (ライブラリー、茶色い壁、無垢フローリング、マルチカラーの床、格子天井、板張り壁) の写真
ニューヨークにある中くらいなトラディショナルスタイルのおしゃれなホームオフィス・書斎 (ライブラリー、茶色い壁、無垢フローリング、マルチカラーの床、格子天井、板張り壁) の写真
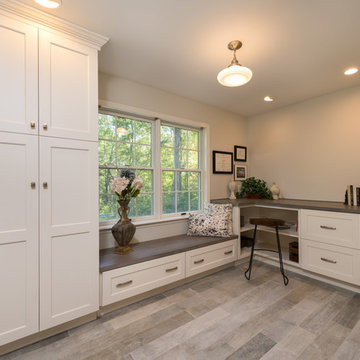
Office and Mudroom. Tile floor, Greenfield cabinetry. Augusta door style Cameo paint with Asphalt wood countertop
他の地域にある高級な中くらいなトラディショナルスタイルのおしゃれなクラフトルーム (グレーの壁、磁器タイルの床、造り付け机、マルチカラーの床) の写真
他の地域にある高級な中くらいなトラディショナルスタイルのおしゃれなクラフトルーム (グレーの壁、磁器タイルの床、造り付け机、マルチカラーの床) の写真
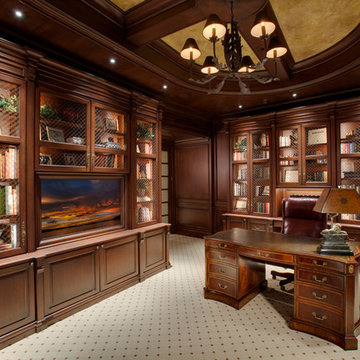
タンパにある広いトラディショナルスタイルのおしゃれなホームオフィス・書斎 (カーペット敷き、ライブラリー、茶色い壁、暖炉なし、自立型机、マルチカラーの床、格子天井、板張り壁) の写真
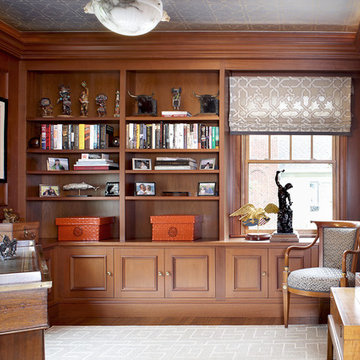
Wood paneling creates a powerful feel in this home office. Custom cabinetry and book shelving add an efficient use of space for storage and displaying personal items. Photography by Peter Rymwid.
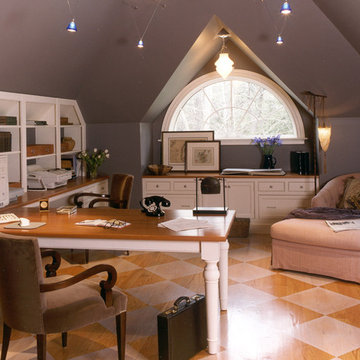
The complete renovation of this turn of the century Carriage House preserved the integrity of the original scale and age of the structure, while enhancing its livability. Every surface was thoughtfully preserved, replaced or reinvented throughout. Landscaping was added to connect the home comfortably to its grounds. Furniture and furnishings were selected to work in harmony with the architecture and to create a timeless and gracious place to call home.
Photo Credit: Sam Gray
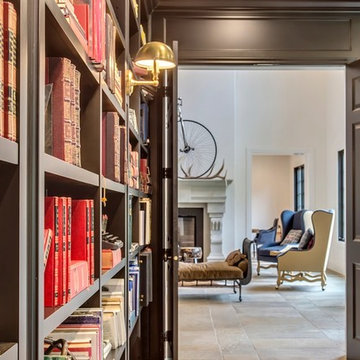
カルガリーにある広いトラディショナルスタイルのおしゃれなホームオフィス・書斎 (ライブラリー、グレーの壁、ライムストーンの床、自立型机、マルチカラーの床) の写真
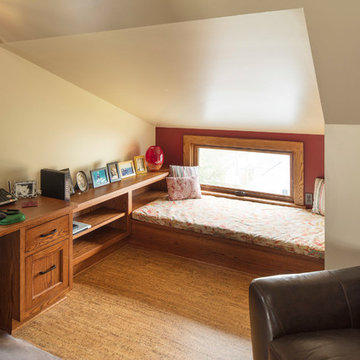
Photography by Troy Theis
ミネアポリスにある高級な中くらいなトラディショナルスタイルのおしゃれな書斎 (ベージュの壁、コルクフローリング、造り付け机、マルチカラーの床) の写真
ミネアポリスにある高級な中くらいなトラディショナルスタイルのおしゃれな書斎 (ベージュの壁、コルクフローリング、造り付け机、マルチカラーの床) の写真
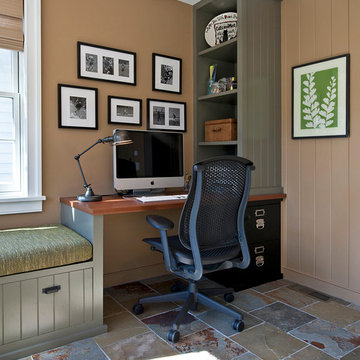
Bates Photography
フィラデルフィアにある高級な広いトラディショナルスタイルのおしゃれな書斎 (スレートの床、暖炉なし、自立型机、マルチカラーの床、茶色い壁) の写真
フィラデルフィアにある高級な広いトラディショナルスタイルのおしゃれな書斎 (スレートの床、暖炉なし、自立型机、マルチカラーの床、茶色い壁) の写真
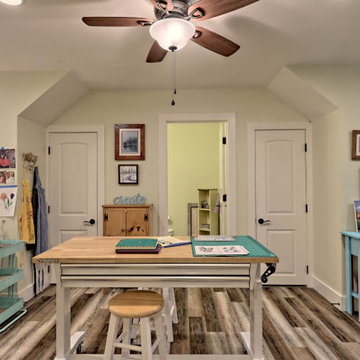
This quaint Craftsman style home features an open living with coffered beams, a large master suite, and an upstairs art and crafting studio.
アトランタにある高級な広いトラディショナルスタイルのおしゃれなクラフトルーム (緑の壁、クッションフロア、暖炉なし、自立型机、マルチカラーの床) の写真
アトランタにある高級な広いトラディショナルスタイルのおしゃれなクラフトルーム (緑の壁、クッションフロア、暖炉なし、自立型机、マルチカラーの床) の写真
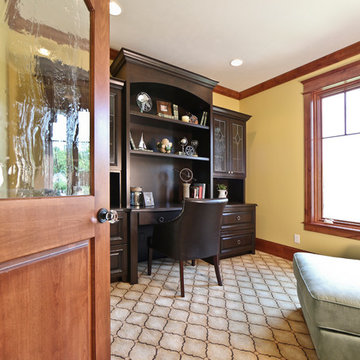
The “Kettner” is a sprawling family home with character to spare. Craftsman detailing and charming asymmetry on the exterior are paired with a luxurious hominess inside. The formal entryway and living room lead into a spacious kitchen and circular dining area. The screened porch offers additional dining and living space. A beautiful master suite is situated at the other end of the main level. Three bedroom suites and a large playroom are located on the top floor, while the lower level includes billiards, hearths, a refreshment bar, exercise space, a sauna, and a guest bedroom.
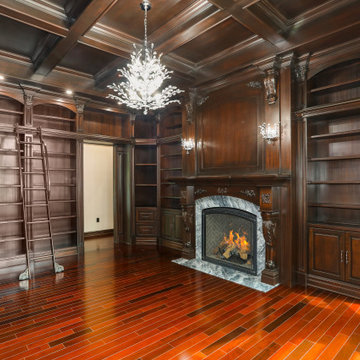
Custom Interior Home Addition / Extension in Millstone, New Jersey.
ニューヨークにある中くらいなトラディショナルスタイルのおしゃれなホームオフィス・書斎 (ライブラリー、茶色い壁、無垢フローリング、標準型暖炉、石材の暖炉まわり、マルチカラーの床、格子天井、板張り壁) の写真
ニューヨークにある中くらいなトラディショナルスタイルのおしゃれなホームオフィス・書斎 (ライブラリー、茶色い壁、無垢フローリング、標準型暖炉、石材の暖炉まわり、マルチカラーの床、格子天井、板張り壁) の写真
ブラウンのトラディショナルスタイルのホームオフィス・書斎 (マルチカラーの床、ピンクの床) の写真
1
