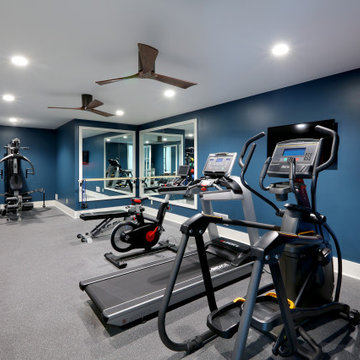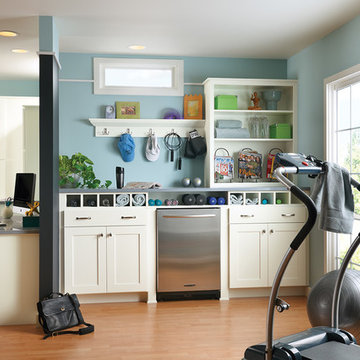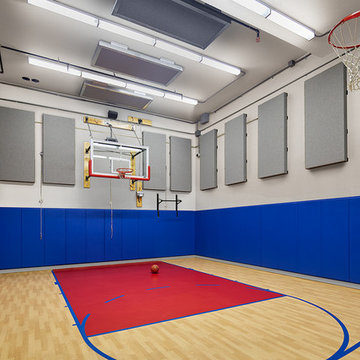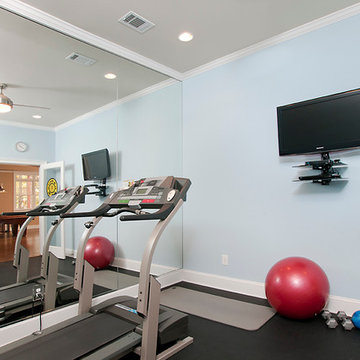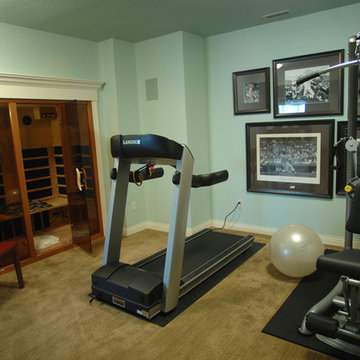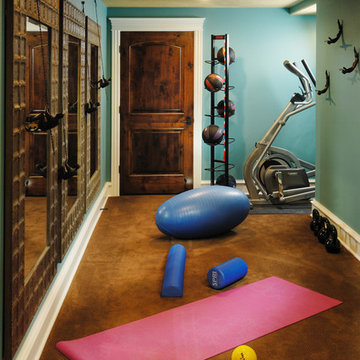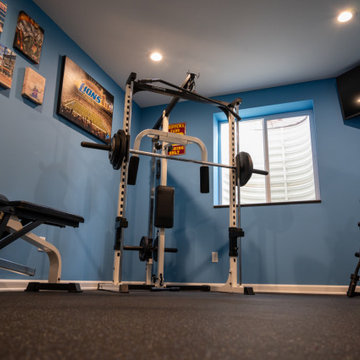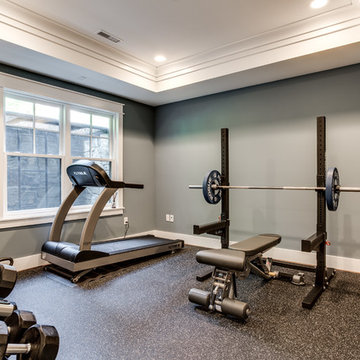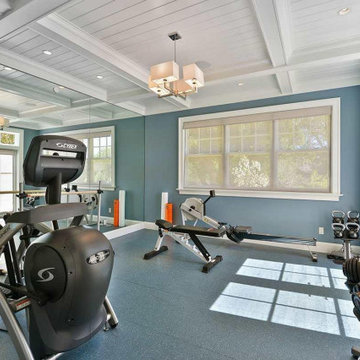トラディショナルスタイルのホームジム (青い壁、ピンクの壁) の写真
絞り込み:
資材コスト
並び替え:今日の人気順
写真 1〜20 枚目(全 65 枚)
1/4
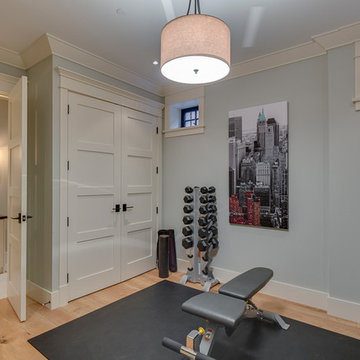
Beyond Beige Interior Design with Tavan Developments | www.beyondbeige.com | Ph: 604-876-3800
バンクーバーにある小さなトラディショナルスタイルのおしゃれなトレーニングルーム (青い壁、淡色無垢フローリング) の写真
バンクーバーにある小さなトラディショナルスタイルのおしゃれなトレーニングルーム (青い壁、淡色無垢フローリング) の写真
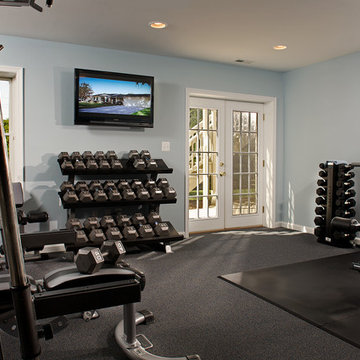
Photography by Mark Wieland
ボルチモアにある中くらいなトラディショナルスタイルのおしゃれなトレーニングルーム (青い壁) の写真
ボルチモアにある中くらいなトラディショナルスタイルのおしゃれなトレーニングルーム (青い壁) の写真
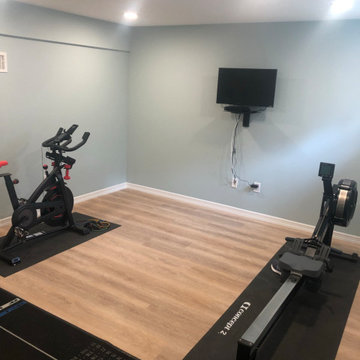
small home gym with tv
ニューヨークにあるお手頃価格の小さなトラディショナルスタイルのおしゃれな多目的ジム (青い壁、クッションフロア、茶色い床) の写真
ニューヨークにあるお手頃価格の小さなトラディショナルスタイルのおしゃれな多目的ジム (青い壁、クッションフロア、茶色い床) の写真
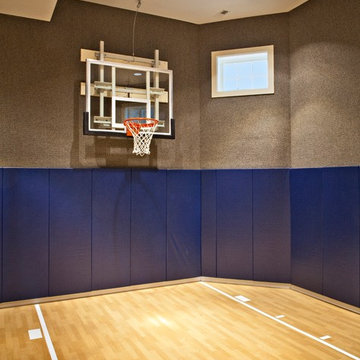
Paul Schlisman Photography Courtesy of Southampton Builders LLC.
シカゴにある中くらいなトラディショナルスタイルのおしゃれな室内コート (青い壁、クッションフロア) の写真
シカゴにある中くらいなトラディショナルスタイルのおしゃれな室内コート (青い壁、クッションフロア) の写真
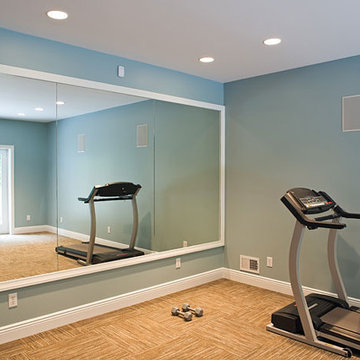
Tom Eells
チャールストンにあるお手頃価格の中くらいなトラディショナルスタイルのおしゃれな多目的ジム (青い壁、カーペット敷き) の写真
チャールストンにあるお手頃価格の中くらいなトラディショナルスタイルのおしゃれな多目的ジム (青い壁、カーペット敷き) の写真
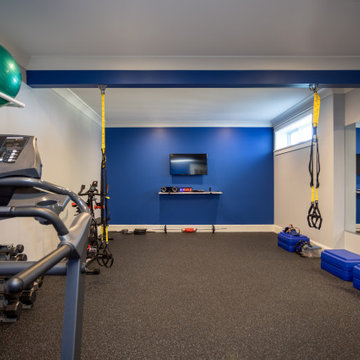
Our clients were relocating from the upper peninsula to the lower peninsula and wanted to design a retirement home on their Lake Michigan property. The topography of their lot allowed for a walk out basement which is practically unheard of with how close they are to the water. Their view is fantastic, and the goal was of course to take advantage of the view from all three levels. The positioning of the windows on the main and upper levels is such that you feel as if you are on a boat, water as far as the eye can see. They were striving for a Hamptons / Coastal, casual, architectural style. The finished product is just over 6,200 square feet and includes 2 master suites, 2 guest bedrooms, 5 bathrooms, sunroom, home bar, home gym, dedicated seasonal gear / equipment storage, table tennis game room, sauna, and bonus room above the attached garage. All the exterior finishes are low maintenance, vinyl, and composite materials to withstand the blowing sands from the Lake Michigan shoreline.
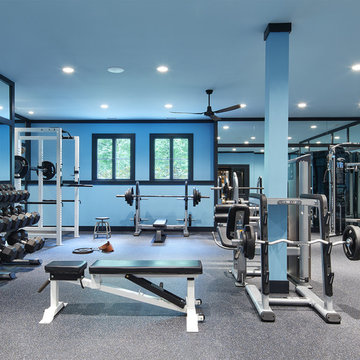
Builder: John Kraemer & Sons | Architect: Murphy & Co . Design | Interiors: Twist Interior Design | Landscaping: TOPO | Photographer: Corey Gaffer
ミネアポリスにある巨大なトラディショナルスタイルのおしゃれなトレーニングルーム (青い壁、グレーの床) の写真
ミネアポリスにある巨大なトラディショナルスタイルのおしゃれなトレーニングルーム (青い壁、グレーの床) の写真
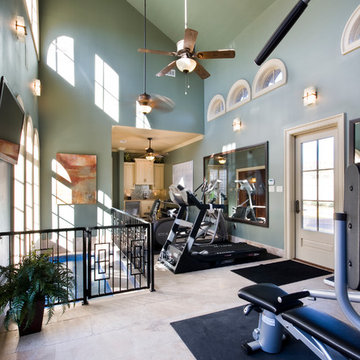
Melissa Oivanki for Custom Home Designs, LLC
ニューオリンズにあるラグジュアリーな広いトラディショナルスタイルのおしゃれな多目的ジム (青い壁、トラバーチンの床) の写真
ニューオリンズにあるラグジュアリーな広いトラディショナルスタイルのおしゃれな多目的ジム (青い壁、トラバーチンの床) の写真
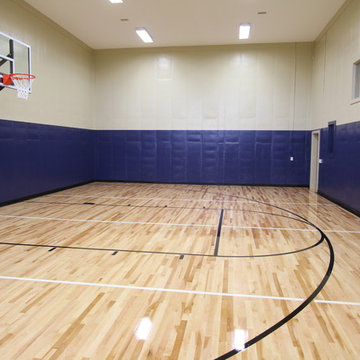
©Storybook Custom Homes LLC
ミネアポリスにある高級な巨大なトラディショナルスタイルのおしゃれな室内コート (青い壁、淡色無垢フローリング) の写真
ミネアポリスにある高級な巨大なトラディショナルスタイルのおしゃれな室内コート (青い壁、淡色無垢フローリング) の写真
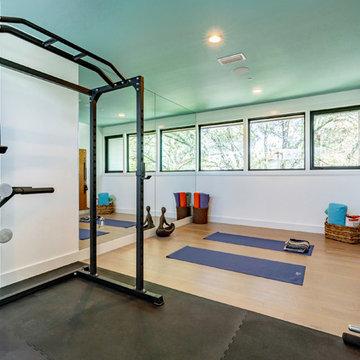
Our inspiration for this home was an updated and refined approach to Frank Lloyd Wright’s “Prairie-style”; one that responds well to the harsh Central Texas heat. By DESIGN we achieved soft balanced and glare-free daylighting, comfortable temperatures via passive solar control measures, energy efficiency without reliance on maintenance-intensive Green “gizmos” and lower exterior maintenance.
The client’s desire for a healthy, comfortable and fun home to raise a young family and to accommodate extended visitor stays, while being environmentally responsible through “high performance” building attributes, was met. Harmonious response to the site’s micro-climate, excellent Indoor Air Quality, enhanced natural ventilation strategies, and an elegant bug-free semi-outdoor “living room” that connects one to the outdoors are a few examples of the architect’s approach to Green by Design that results in a home that exceeds the expectations of its owners.
Photo by Mark Adams Media
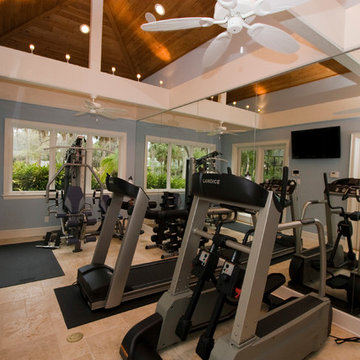
Located in one of Belleair's most exclusive gated neighborhoods, this spectacular sprawling estate was completely renovated and remodeled from top to bottom with no detail overlooked. With over 6000 feet the home still needed an addition to accommodate an exercise room and pool bath. The large patio with the pool and spa was also added to make the home inviting and deluxe.
トラディショナルスタイルのホームジム (青い壁、ピンクの壁) の写真
1
