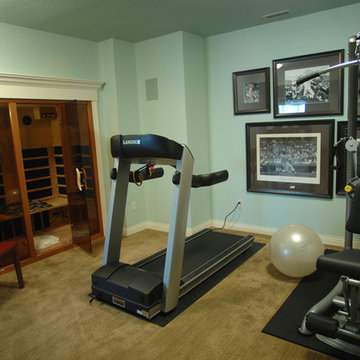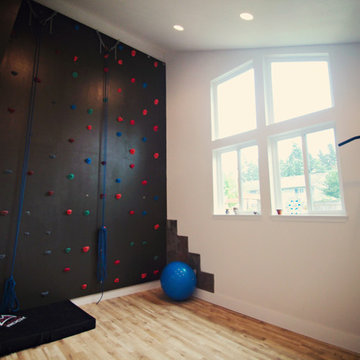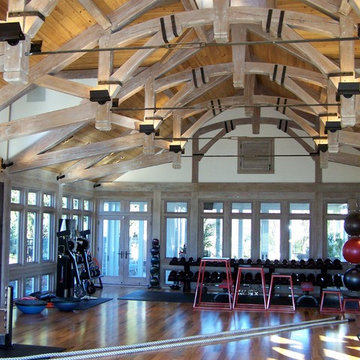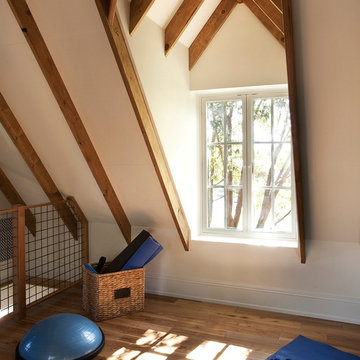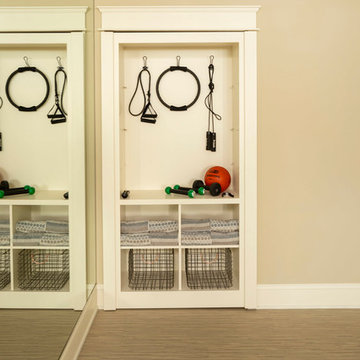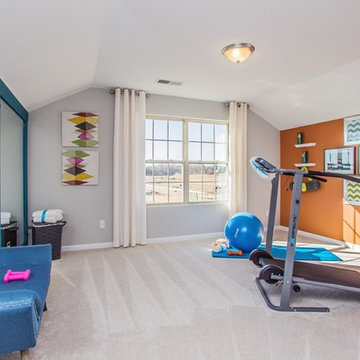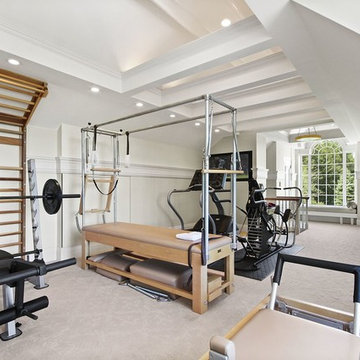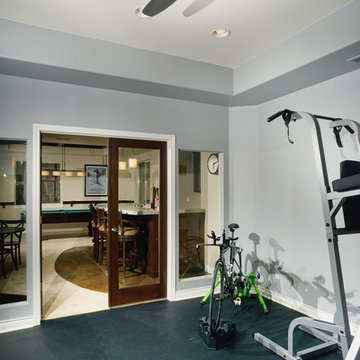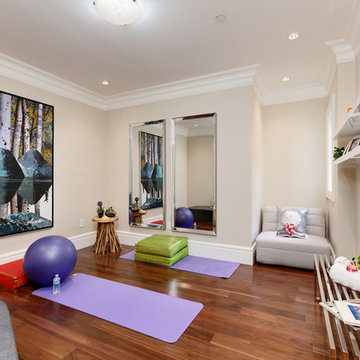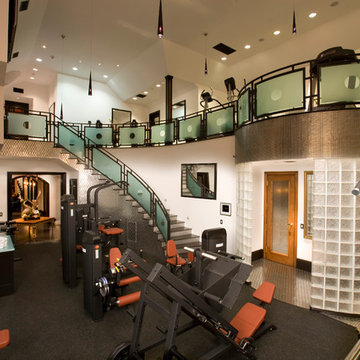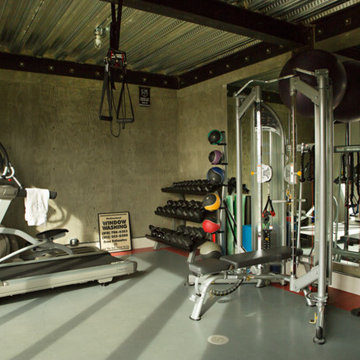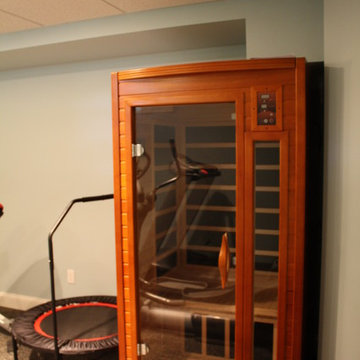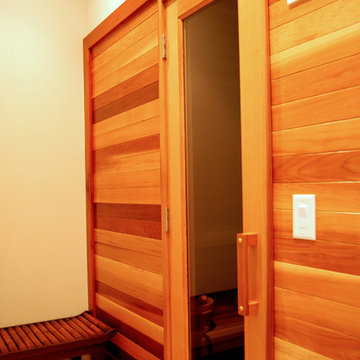トラディショナルスタイルのホームジムの写真
絞り込み:
資材コスト
並び替え:今日の人気順
写真 381〜400 枚目(全 4,540 枚)
1/2
希望の作業にぴったりな専門家を見つけましょう
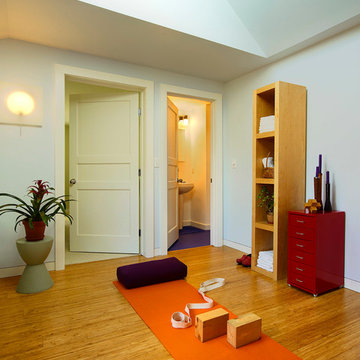
A yoga studio by Meadowlark Builders of Ann Arbor.
デトロイトにあるトラディショナルスタイルのおしゃれなヨガスタジオ (竹フローリング) の写真
デトロイトにあるトラディショナルスタイルのおしゃれなヨガスタジオ (竹フローリング) の写真

The client’s coastal New England roots inspired this Shingle style design for a lakefront lot. With a background in interior design, her ideas strongly influenced the process, presenting both challenge and reward in executing her exact vision. Vintage coastal style grounds a thoroughly modern open floor plan, designed to house a busy family with three active children. A primary focus was the kitchen, and more importantly, the butler’s pantry tucked behind it. Flowing logically from the garage entry and mudroom, and with two access points from the main kitchen, it fulfills the utilitarian functions of storage and prep, leaving the main kitchen free to shine as an integral part of the open living area.
An ARDA for Custom Home Design goes to
Royal Oaks Design
Designer: Kieran Liebl
From: Oakdale, Minnesota

A new English Tudor Style residence, outfitted with all the amenities required for a growing family, includes this third-floor space that was developed into an exciting children’s play space. Tucked above the children’s bedroom wing and up a back stair, this space is a counterpoint to the formal areas of the house and provides the kids a place all their own. Large dormer windows allow for a light-filled space. Maple for the floor and end wall provides a warm and durable surface needed to accommodate such activities as basketball, indoor hockey, and the occasional bicycle. A sound-deadening floor system minimizes noise transmission to the spaces below.
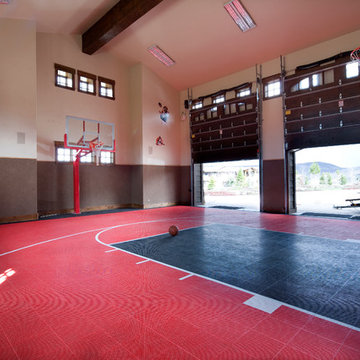
Photo Credit: Mitch Allen Photography
ソルトレイクシティにあるラグジュアリーな広いトラディショナルスタイルのおしゃれな室内コート (マルチカラーの壁、赤い床) の写真
ソルトレイクシティにあるラグジュアリーな広いトラディショナルスタイルのおしゃれな室内コート (マルチカラーの壁、赤い床) の写真
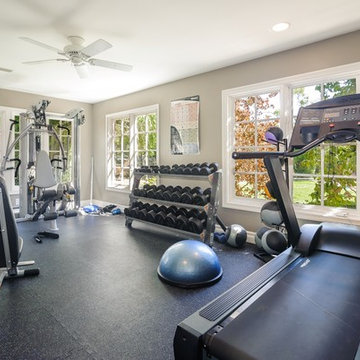
Micheal DiPilla Real Estate Agent With Berkshire Hathaway HomeServices
ロサンゼルスにあるトラディショナルスタイルのおしゃれなホームジムの写真
ロサンゼルスにあるトラディショナルスタイルのおしゃれなホームジムの写真
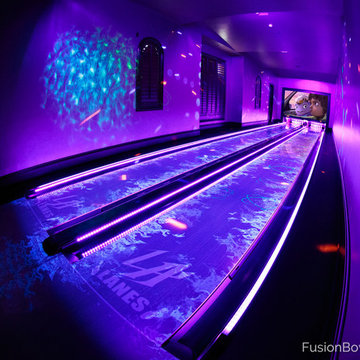
This home bowling alley features a custom lane color called "Red Hot Allusion" and special flame graphics that are visible under ultraviolet black lights, and a custom "LA Lanes" logo. 12' wide projection screen, down-lane LED lighting, custom gray pins and black pearl guest bowling balls, both with custom "LA Lanes" logo. Built-in ball and shoe storage. Triple overhead screens (2 scoring displays and 1 TV).

Fitness Room Includes: thumping sound system, 60" flat screen TV, 2-Big Ass ceiling fans, indirect lighting, and plenty of room for exercise equipment. The yoga studio and golf swing practice rooms adjoin.
トラディショナルスタイルのホームジムの写真
20
