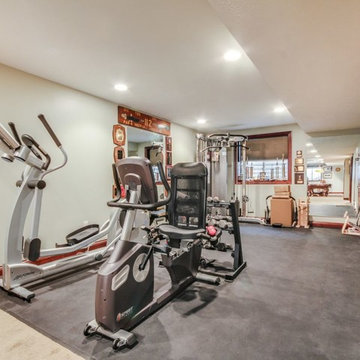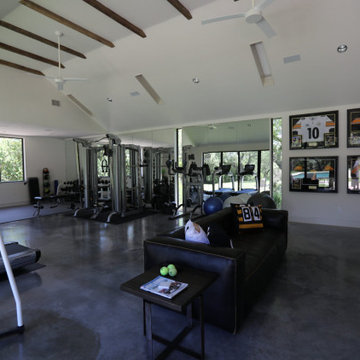トラディショナルスタイルのホームジム (コンクリートの床、白い壁) の写真
絞り込み:
資材コスト
並び替え:今日の人気順
写真 1〜10 枚目(全 10 枚)
1/4
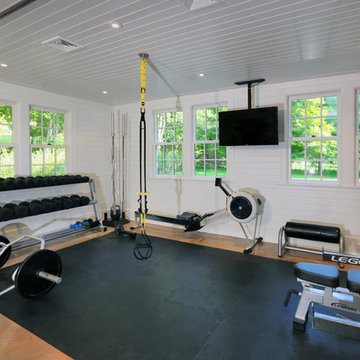
Barry A. Hyman
ニューヨークにある中くらいなトラディショナルスタイルのおしゃれなホームジム (白い壁、コンクリートの床) の写真
ニューヨークにある中くらいなトラディショナルスタイルのおしゃれなホームジム (白い壁、コンクリートの床) の写真
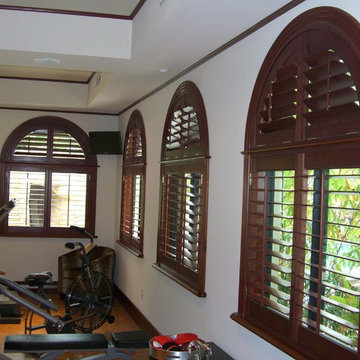
3 1/2" Wood Plantation Shutters in a home gym.
マイアミにある広いトラディショナルスタイルのおしゃれなトレーニングルーム (白い壁、コンクリートの床) の写真
マイアミにある広いトラディショナルスタイルのおしゃれなトレーニングルーム (白い壁、コンクリートの床) の写真
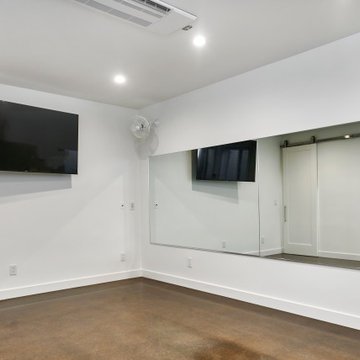
A wall of mirrors offers feedback during a workout, and reflects light from the opposite windows. Wall mounted fans circulate the air, and a wall-mounted tv offers distraction from a cardio workout.
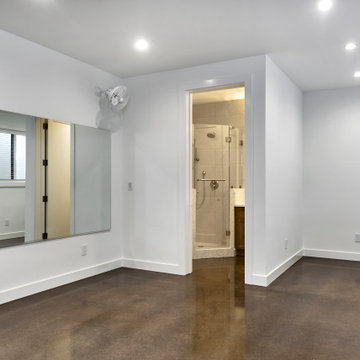
Polished concrete flooring stays cool and is easy to clean. Wall-mounted mirrors provide feedback during a workout and reflect light from the opposite windows.
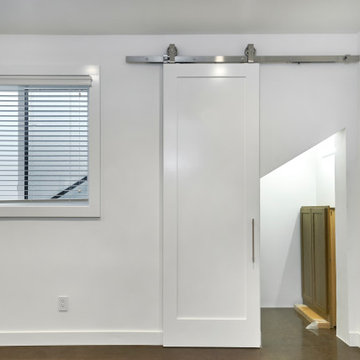
The sliding barn door leads to a storage area, cleverly taking advantage of the space beneath the exterior staircase. Polished concrete flooring stays cool and is easy to clean.
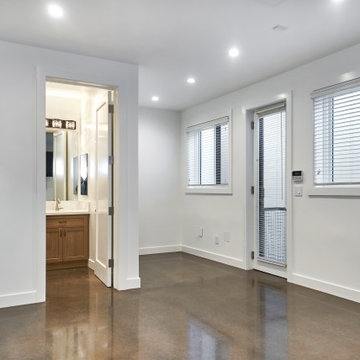
This finished basement with adjoining bath is the perfect spot for a workout room or office. Below ground, it is bound to keep cool in the summer. Ample windows and interior lighting keep the space bright and welcoming.
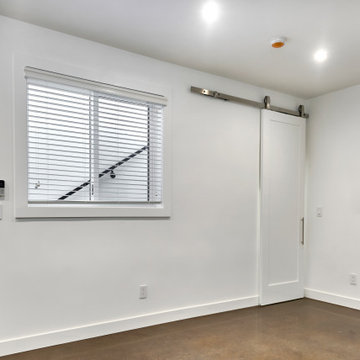
The sliding barn door leads to a storage area, cleverly taking advantage of the space beneath the exterior staircase. Polished concrete flooring stays cool and is easy to clean.
トラディショナルスタイルのホームジム (コンクリートの床、白い壁) の写真
1

