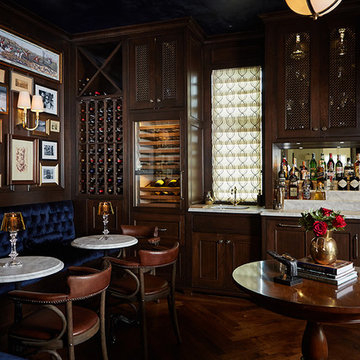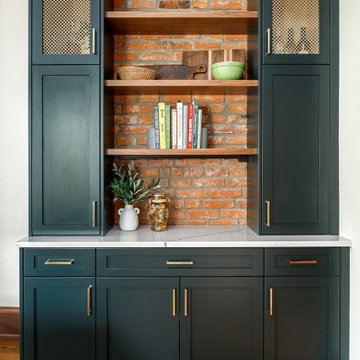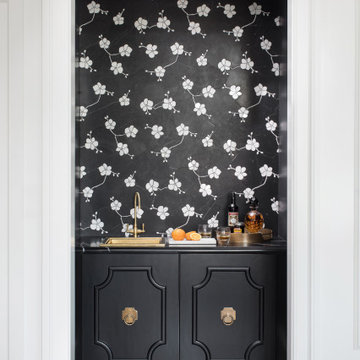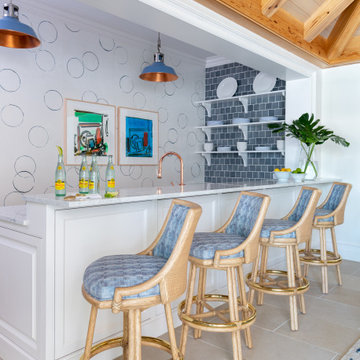トラディショナルスタイルのホームバーの写真
絞り込み:
資材コスト
並び替え:今日の人気順
写真 1〜20 枚目(全 22,239 枚)
1/2

ボストンにあるトラディショナルスタイルのおしゃれなホームバー (ガラス扉のキャビネット、黒いキャビネット、御影石カウンター、茶色い床、白いキッチンカウンター) の写真

他の地域にあるお手頃価格の小さなトラディショナルスタイルのおしゃれなウェット バー (I型、アンダーカウンターシンク、落し込みパネル扉のキャビネット、ベージュのキャビネット、グレーのキッチンパネル、モザイクタイルのキッチンパネル、磁器タイルの床、茶色い床、白いキッチンカウンター) の写真

Combination wet bar and coffee bar. Bottom drawer is sized for liquor bottles.
Joyelle West Photography
ボストンにあるお手頃価格の小さなトラディショナルスタイルのおしゃれなウェット バー (I型、アンダーカウンターシンク、白いキャビネット、木材カウンター、白いキッチンパネル、淡色無垢フローリング、サブウェイタイルのキッチンパネル、茶色いキッチンカウンター、シェーカースタイル扉のキャビネット) の写真
ボストンにあるお手頃価格の小さなトラディショナルスタイルのおしゃれなウェット バー (I型、アンダーカウンターシンク、白いキャビネット、木材カウンター、白いキッチンパネル、淡色無垢フローリング、サブウェイタイルのキッチンパネル、茶色いキッチンカウンター、シェーカースタイル扉のキャビネット) の写真
希望の作業にぴったりな専門家を見つけましょう

ニューヨークにあるトラディショナルスタイルのおしゃれなウェット バー (I型、アンダーカウンターシンク、落し込みパネル扉のキャビネット、グレーのキャビネット、木材カウンター、グレーのキッチンパネル、サブウェイタイルのキッチンパネル、濃色無垢フローリング、茶色い床、茶色いキッチンカウンター) の写真

Adam Latham, Belair Photography
ロサンゼルスにある小さなトラディショナルスタイルのおしゃれなウェット バー (無垢フローリング、I型、落し込みパネル扉のキャビネット、白いキャビネット、ミラータイルのキッチンパネル) の写真
ロサンゼルスにある小さなトラディショナルスタイルのおしゃれなウェット バー (無垢フローリング、I型、落し込みパネル扉のキャビネット、白いキャビネット、ミラータイルのキッチンパネル) の写真
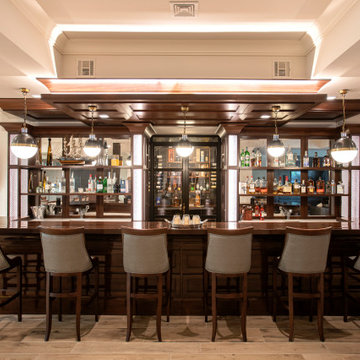
ニューヨークにあるラグジュアリーなトラディショナルスタイルのおしゃれなホームバー (I型、アンダーカウンターシンク、落し込みパネル扉のキャビネット、濃色木目調キャビネット、木材カウンター、セラミックタイルの床、グレーの床) の写真
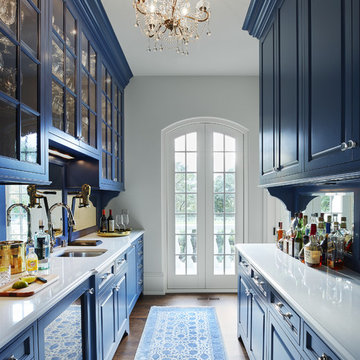
Corey Gaffer
ミネアポリスにあるトラディショナルスタイルのおしゃれなウェット バー (ll型、アンダーカウンターシンク、レイズドパネル扉のキャビネット、青いキャビネット、濃色無垢フローリング、茶色い床) の写真
ミネアポリスにあるトラディショナルスタイルのおしゃれなウェット バー (ll型、アンダーカウンターシンク、レイズドパネル扉のキャビネット、青いキャビネット、濃色無垢フローリング、茶色い床) の写真

フィラデルフィアにあるラグジュアリーな広いトラディショナルスタイルのおしゃれなウェット バー (アンダーカウンターシンク、レイズドパネル扉のキャビネット、緑のキャビネット、木材カウンター、ミラータイルのキッチンパネル、茶色い床、茶色いキッチンカウンター、I型、濃色無垢フローリング) の写真

Spacecrafting Photography
ミネアポリスにある高級なトラディショナルスタイルのおしゃれなドライ バー (I型、シンクなし、ガラス扉のキャビネット、白いキャビネット、白いキッチンパネル、白いキッチンカウンター、大理石のキッチンパネル) の写真
ミネアポリスにある高級なトラディショナルスタイルのおしゃれなドライ バー (I型、シンクなし、ガラス扉のキャビネット、白いキャビネット、白いキッチンパネル、白いキッチンカウンター、大理石のキッチンパネル) の写真

Pool parties and sports-watching are cherished activities for the family of this 1961 ranch home in San Jose’s Willow Glen neighborhood. As the design process evolved, the idea of the Ultimate Cocktail Bar emerged and developed into an integral component of the new bright kitchen.
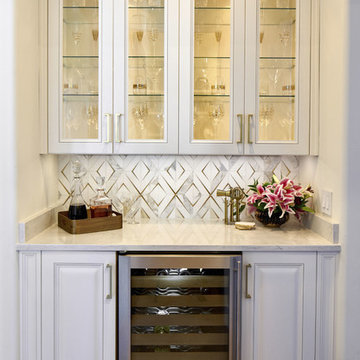
Butler's pantry cabinets in Sherwin Williams SW 7005 "Pure White". Photo by Matthew Niemann
オースティンにあるお手頃価格のトラディショナルスタイルのおしゃれなホームバー (I型、シンクなし、ガラス扉のキャビネット、白いキャビネット、マルチカラーのキッチンパネル、白いキッチンカウンター) の写真
オースティンにあるお手頃価格のトラディショナルスタイルのおしゃれなホームバー (I型、シンクなし、ガラス扉のキャビネット、白いキャビネット、マルチカラーのキッチンパネル、白いキッチンカウンター) の写真

The butler's pantry is lined in deep blue cabinets with intricate details on the glass doors. The ceiling is also lined in wood panels to make the space and enclosed jewel. Interior Design by Ashley Whitakker.
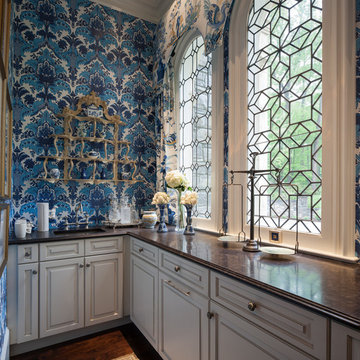
James Lockhart photography
アトランタにあるラグジュアリーな中くらいなトラディショナルスタイルのおしゃれなウェット バー (L型、レイズドパネル扉のキャビネット、白いキャビネット、大理石カウンター、アンダーカウンターシンク、濃色無垢フローリング) の写真
アトランタにあるラグジュアリーな中くらいなトラディショナルスタイルのおしゃれなウェット バー (L型、レイズドパネル扉のキャビネット、白いキャビネット、大理石カウンター、アンダーカウンターシンク、濃色無垢フローリング) の写真

Traditional kitchen design:
Tori Johnson AKBD
at Geneva Cabinet Gallery
RAHOKANSON PHOTOGRAPHY
シカゴにある高級な中くらいなトラディショナルスタイルのおしゃれなウェット バー (御影石カウンター、ベージュキッチンパネル、セラミックタイルのキッチンパネル、濃色無垢フローリング、シンクなし、落し込みパネル扉のキャビネット、濃色木目調キャビネット) の写真
シカゴにある高級な中くらいなトラディショナルスタイルのおしゃれなウェット バー (御影石カウンター、ベージュキッチンパネル、セラミックタイルのキッチンパネル、濃色無垢フローリング、シンクなし、落し込みパネル扉のキャビネット、濃色木目調キャビネット) の写真
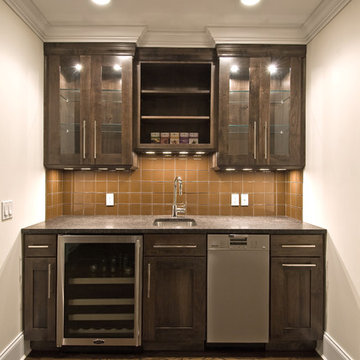
Wainscott South New Construction. Builder: Michael Frank Building Co. Designer: EB Designs
SOLD $5M
Poised on 1.25 acres from which the ocean a mile away is often heard and its breezes most definitely felt, this nearly completed 8,000 +/- sq ft residence offers masterful construction, consummate detail and impressive symmetry on three levels of living space. The journey begins as a double height paneled entry welcomes you into a sun drenched environment over richly stained oak floors. Spread out before you is the great room with coffered 10 ft ceilings and fireplace. Turn left past powder room, into the handsome formal dining room with coffered ceiling and chunky moldings. The heart and soul of your days will happen in the expansive kitchen, professionally equipped and bolstered by a butlers pantry leading to the dining room. The kitchen flows seamlessly into the family room with wainscotted 20' ceilings, paneling and room for a flatscreen TV over the fireplace. French doors open from here to the screened outdoor living room with fireplace. An expansive master with fireplace, his/her closets, steam shower and jacuzzi completes the first level. Upstairs, a second fireplaced master with private terrace and similar amenities reigns over 3 additional ensuite bedrooms. The finished basement offers recreational and media rooms, full bath and two staff lounges with deep window wells The 1.3acre property includes copious lawn and colorful landscaping that frame the Gunite pool and expansive slate patios. A convenient pool bath with access from both inside and outside the house is adjacent to the two car garage. Walk to the stores in Wainscott, bike to ocean at Beach Lane or shop in the nearby villages. Easily the best priced new construction with the most to offer south of the highway today.
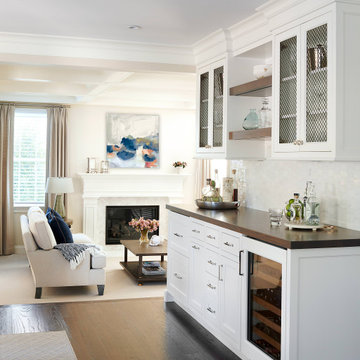
*Please Note: All “related,” “similar,” and “sponsored” products tagged or listed by Houzz are not actual products pictured. They have not been approved by Glenna Stone Interior Design nor any of the professionals credited. For information about our work, please contact info@glennastone.com.
トラディショナルスタイルのホームバーの写真
1
