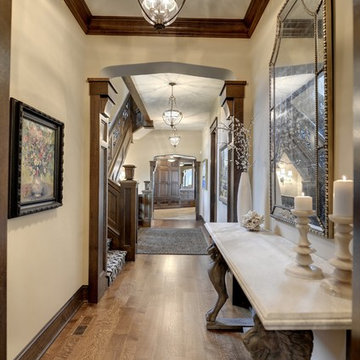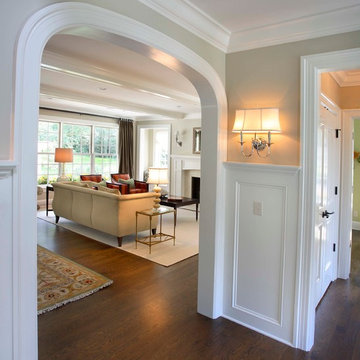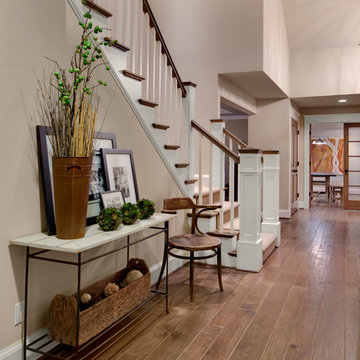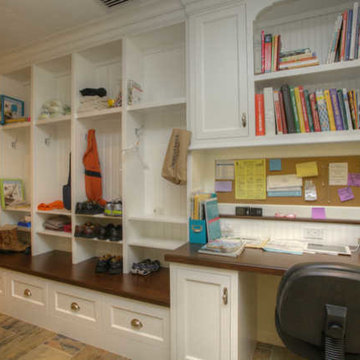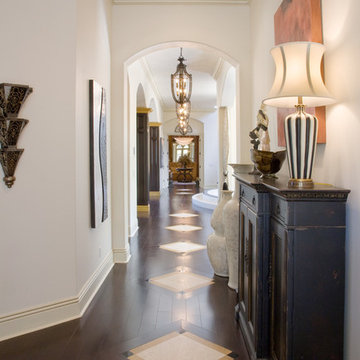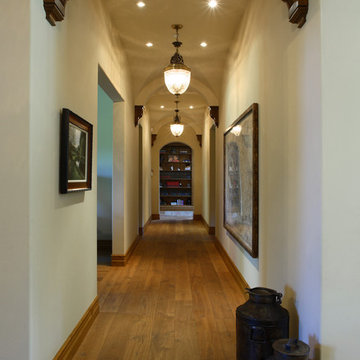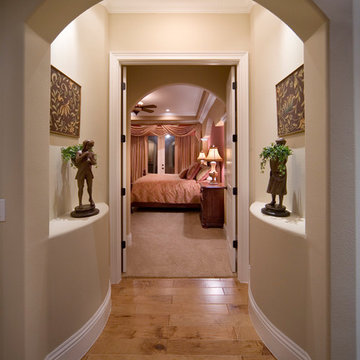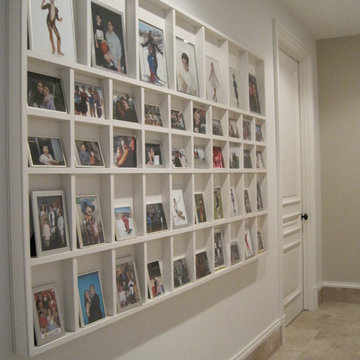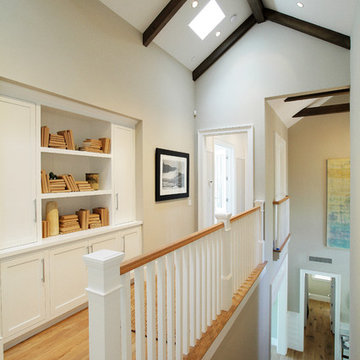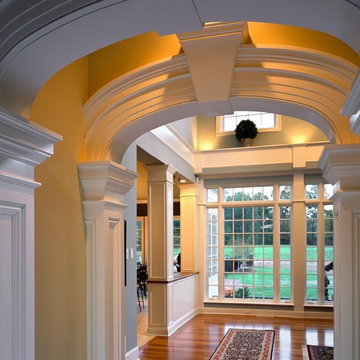トラディショナルスタイルの廊下の写真
絞り込み:
資材コスト
並び替え:今日の人気順
写真 3181〜3200 枚目(全 51,760 枚)
1/2
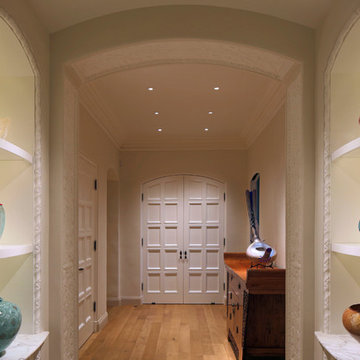
Susan Fisher Plotner/Susan Fisher Photography
ニューヨークにあるトラディショナルスタイルのおしゃれな廊下の写真
ニューヨークにあるトラディショナルスタイルのおしゃれな廊下の写真
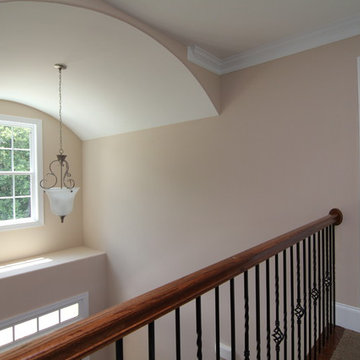
The upstairs hallway also has views to the foyer, with barrel vault ceiling, plant shelf, and unique lighting fixture.
Design Build Chapel Hill custom homes by Stanton Homes.
希望の作業にぴったりな専門家を見つけましょう
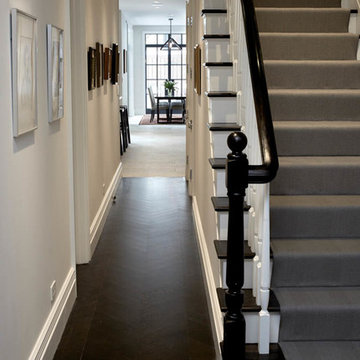
Custom built oak staircase with an adjoining hallway with custom molding and quarter sawn herringbone oak floor
ニューヨークにあるトラディショナルスタイルのおしゃれな廊下 (濃色無垢フローリング) の写真
ニューヨークにあるトラディショナルスタイルのおしゃれな廊下 (濃色無垢フローリング) の写真
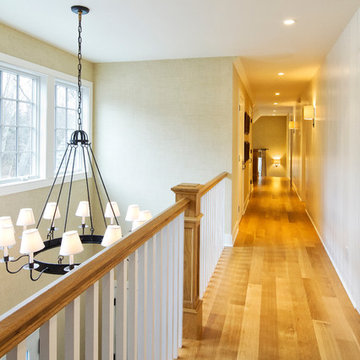
Two story entry hall with bronze chandelier and second floor hallway with dazzling oak floors and beautifully crafted newel posts. Photography by Pete Weigley
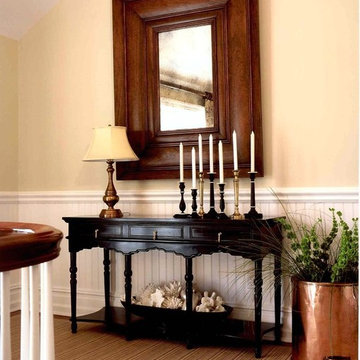
A large wood framed mirror adorns the wall of this traditional hallway.
Photography by Patrik Rytikangas
ニューヨークにあるラグジュアリーなトラディショナルスタイルのおしゃれな廊下の写真
ニューヨークにあるラグジュアリーなトラディショナルスタイルのおしゃれな廊下の写真
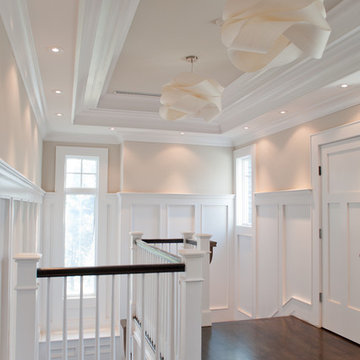
This second floor hallway features raised paneling, elegant colors from the MW Muralo collection, custom chandeliers made from real wood and ebony floors
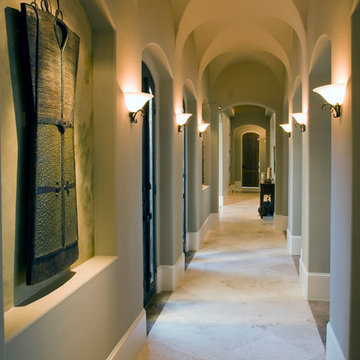
Architectural Design: Austin Design Group
Interior Design: Susie Johnson Interior Design
Builder: Pillar Custom Homes, Inc.
オースティンにあるトラディショナルスタイルのおしゃれな廊下の写真
オースティンにあるトラディショナルスタイルのおしゃれな廊下の写真
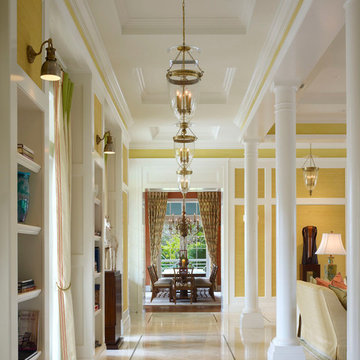
An award-winning, one-of-a-kind Custom Home built by London Bay Homes in Grey Oaks located in Naples, Florida. London’s Bay talented team of architects and designers have assisted their clients in creating homes perfectly suited to their personalities and lifestyles. They’ve incorporated styles and features from around the world and their experience extends to a design process that is well-structured, easy to navigate, timely and responsive to the client’s budget parameters.
Image ©Advanced Photography Specialists
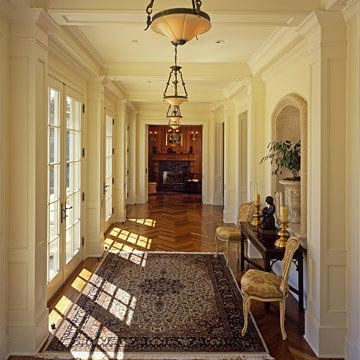
Home built by JMA (Jim Murphy and Associates); designed by Jonathan Jang. Photo credit, Tim Maloney, Technical Imagery Studios.
This elegant, two-story French manor encompasses 7200 square feet, plus a 900 square foot cabana beside the vanishing edge pool. Colored concrete terraces, inlaid with limestone borders, surround the house on three sides.
Importing many of the finish materials from old European estates, JMA's expert carpenters crafted the exquisite interior trim on site - five miles of millwork! The craftsmanship is evident in the cherry paneled library with its polished granite fireplace, as well as the cantilevered spiral staircase and foyer skylight, focal points in the round entry.
The home also incorporates state-of-the-art controls for the HVAC, electrical, security and communications systems.
Excavating the rocky soil site did not require blasting but did involve removing one rock the size of a small car!
トラディショナルスタイルの廊下の写真
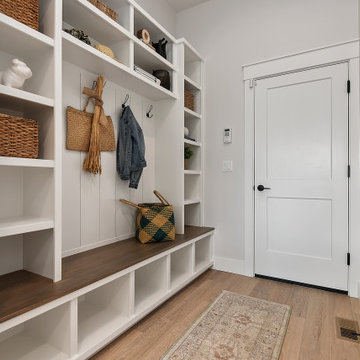
Custom built shelving and stained bench. Arched entry to mudroom opening to repeat design throughout. Storage cubbies and hooks for drop zone. Design element repeat using white vertical shiplap.
160
