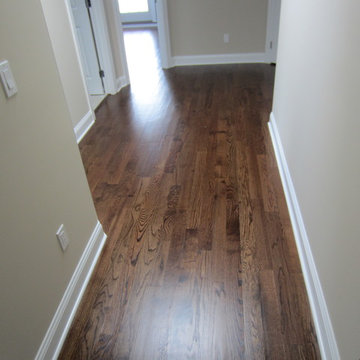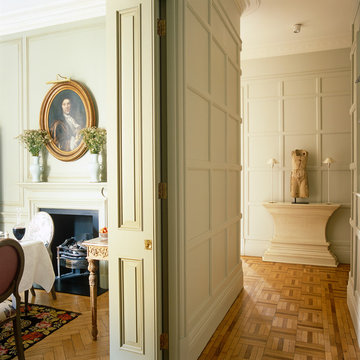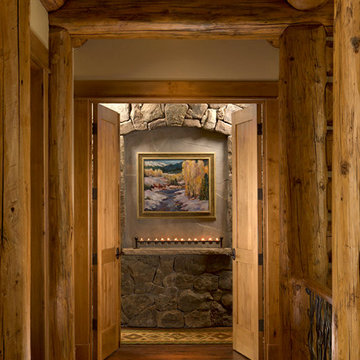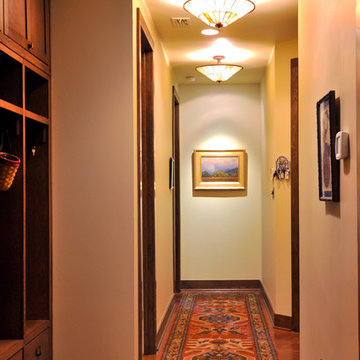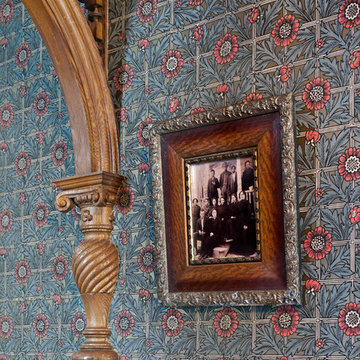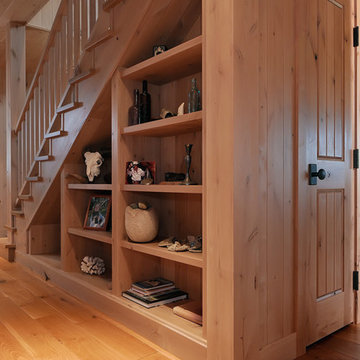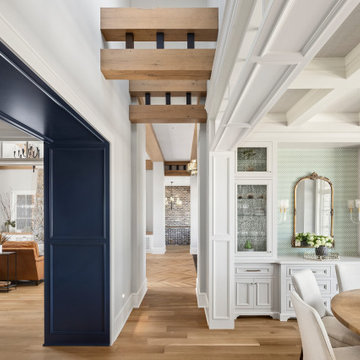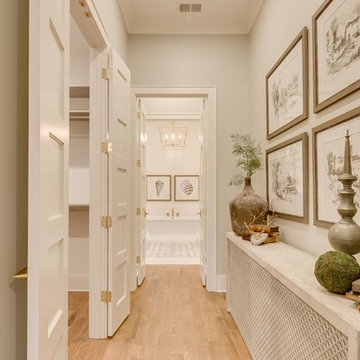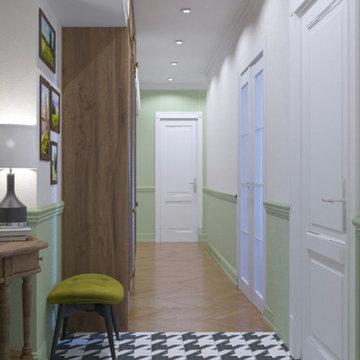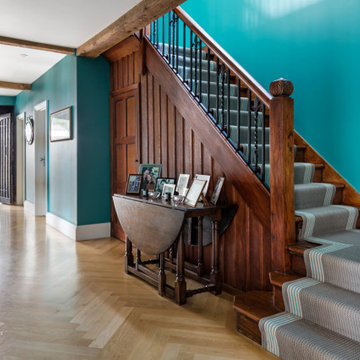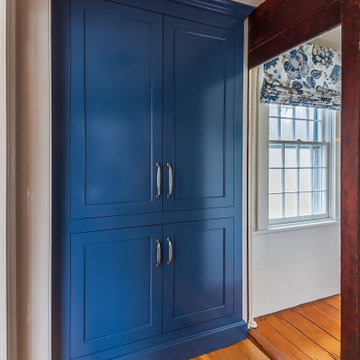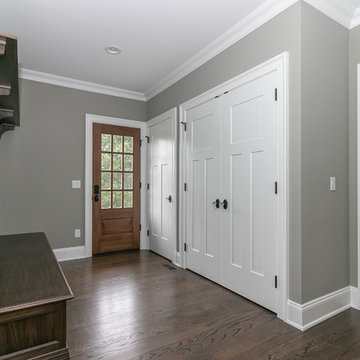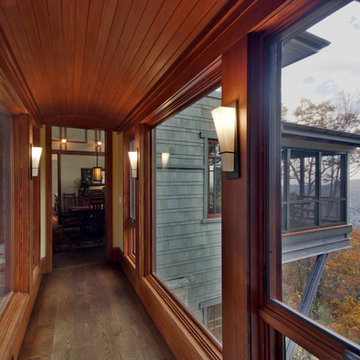トラディショナルスタイルの廊下の写真
絞り込み:
資材コスト
並び替え:今日の人気順
写真 2501〜2520 枚目(全 51,771 枚)
1/2
希望の作業にぴったりな専門家を見つけましょう
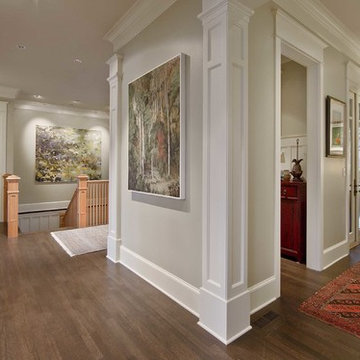
Here's one of our most recent projects that was completed in 2011. This client had just finished a major remodel of their house in 2008 and were about to enjoy Christmas in their new home. At the time, Seattle was buried under several inches of snow (a rarity for us) and the entire region was paralyzed for a few days waiting for the thaw. Our client decided to take advantage of this opportunity and was in his driveway sledding when a neighbor rushed down the drive yelling that his house was on fire. Unfortunately, the house was already engulfed in flames. Equally unfortunate was the snowstorm and the delay it caused the fire department getting to the site. By the time they arrived, the house and contents were a total loss of more than $2.2 million.
Our role in the reconstruction of this home was two-fold. The first year of our involvement was spent working with a team of forensic contractors gutting the house, cleansing it of all particulate matter, and then helping our client negotiate his insurance settlement. Once we got over these hurdles, the design work and reconstruction started. Maintaining the existing shell, we reworked the interior room arrangement to create classic great room house with a contemporary twist. Both levels of the home were opened up to take advantage of the waterfront views and flood the interiors with natural light. On the lower level, rearrangement of the walls resulted in a tripling of the size of the family room while creating an additional sitting/game room. The upper level was arranged with living spaces bookended by the Master Bedroom at one end the kitchen at the other. The open Great Room and wrap around deck create a relaxed and sophisticated living and entertainment space that is accentuated by a high level of trim and tile detail on the interior and by custom metal railings and light fixtures on the exterior.
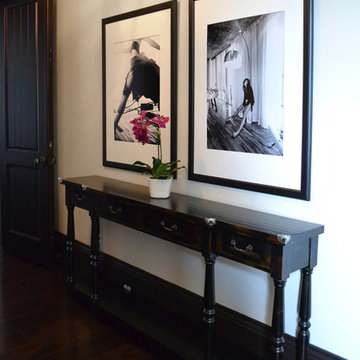
Art licensing of Maria Lankina's artwork for set design of a docu drama reality tv series on E! network. Deal negotiated by Feniz llc.
For Ryan Seacrest Productions, Bunim/Murray Production, M. Cable Television, Inc.
Fine Art Photography and mixed media by Maria Lankina http://www.feniz.co
Interior Design by: Rick Gonzalez www.rickgdesigns.com and Jen Chu www.jenchudesign.com
Photos by: Jen Chu www.jenchudesign.com
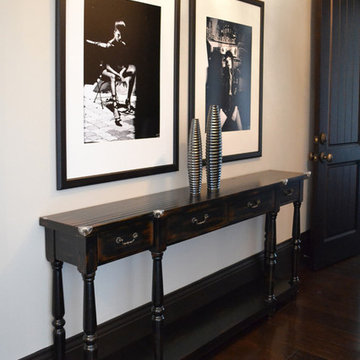
Art licensing of Maria Lankina's artwork for set design of a docu drama reality tv series on E! network. Deal negotiated by Feniz llc.
For Ryan Seacrest Productions, Bunim/Murray Production, M. Cable Television, Inc.
Fine Art Photography and mixed media by Maria Lankina http://www.feniz.co
Interior Design by: Rick Gonzalez www.rickgdesigns.com and Jen Chu www.jenchudesign.com
Photos by: Jen Chu www.jenchudesign.com
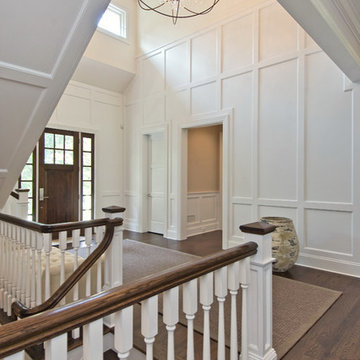
Wainscott South New Construction. Builder: Michael Frank Building Co. Designer: EB Designs
SOLD $5M
Poised on 1.25 acres from which the ocean a mile away is often heard and its breezes most definitely felt, this nearly completed 8,000 +/- sq ft residence offers masterful construction, consummate detail and impressive symmetry on three levels of living space. The journey begins as a double height paneled entry welcomes you into a sun drenched environment over richly stained oak floors. Spread out before you is the great room with coffered 10 ft ceilings and fireplace. Turn left past powder room, into the handsome formal dining room with coffered ceiling and chunky moldings. The heart and soul of your days will happen in the expansive kitchen, professionally equipped and bolstered by a butlers pantry leading to the dining room. The kitchen flows seamlessly into the family room with wainscotted 20' ceilings, paneling and room for a flatscreen TV over the fireplace. French doors open from here to the screened outdoor living room with fireplace. An expansive master with fireplace, his/her closets, steam shower and jacuzzi completes the first level. Upstairs, a second fireplaced master with private terrace and similar amenities reigns over 3 additional ensuite bedrooms. The finished basement offers recreational and media rooms, full bath and two staff lounges with deep window wells The 1.3acre property includes copious lawn and colorful landscaping that frame the Gunite pool and expansive slate patios. A convenient pool bath with access from both inside and outside the house is adjacent to the two car garage. Walk to the stores in Wainscott, bike to ocean at Beach Lane or shop in the nearby villages. Easily the best priced new construction with the most to offer south of the highway today.
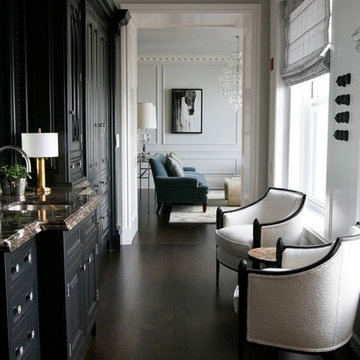
A striking black bar contrasts with the light grey living room and creates a masculine moment in the space.
Summer Thornton Design, Inc.
シカゴにあるトラディショナルスタイルのおしゃれな廊下の写真
シカゴにあるトラディショナルスタイルのおしゃれな廊下の写真
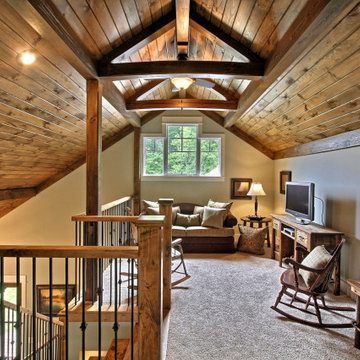
This Craftsman home remodel features lightly stained cedar shake on the outside with a crafted timber entrance and French entry doors, while the inside boasts timber and wood details on the floor and ceilings.
トラディショナルスタイルの廊下の写真
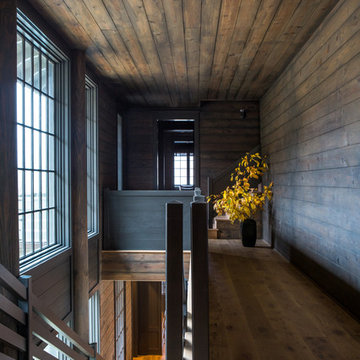
Sarah Rossi, Photographer
ナッシュビルにあるラグジュアリーなトラディショナルスタイルのおしゃれな廊下 (茶色い壁、無垢フローリング、茶色い床) の写真
ナッシュビルにあるラグジュアリーなトラディショナルスタイルのおしゃれな廊下 (茶色い壁、無垢フローリング、茶色い床) の写真
126
