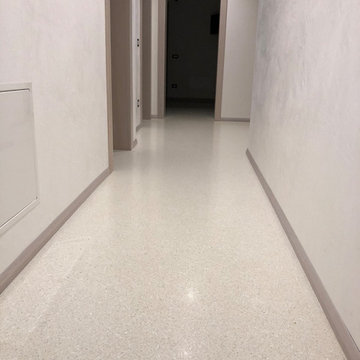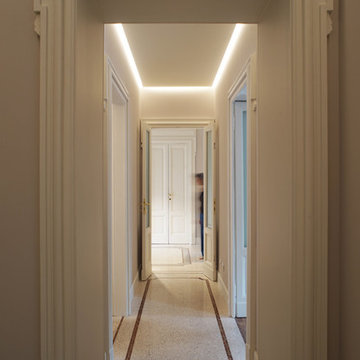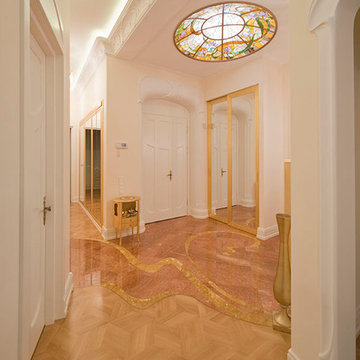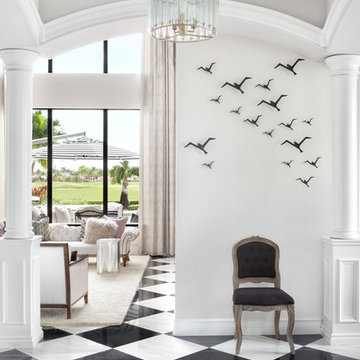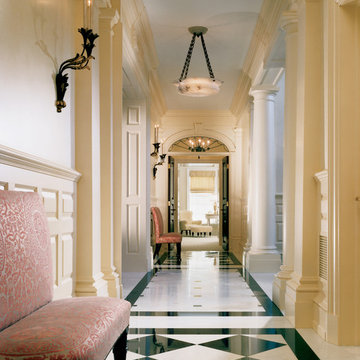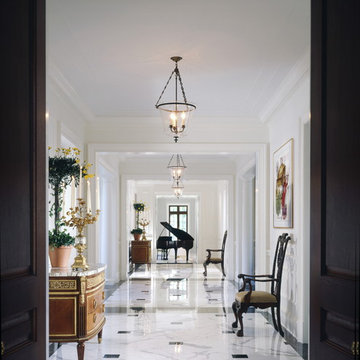トラディショナルスタイルの廊下 (大理石の床、テラゾーの床) の写真
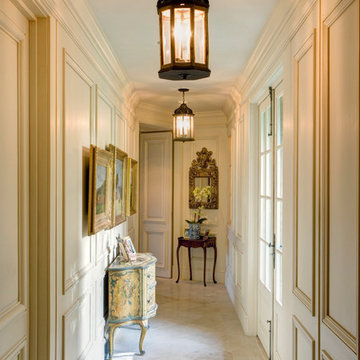
Photos by Frank Deras
サンフランシスコにあるトラディショナルスタイルのおしゃれな廊下 (大理石の床、ベージュの床、ベージュの壁) の写真
サンフランシスコにあるトラディショナルスタイルのおしゃれな廊下 (大理石の床、ベージュの床、ベージュの壁) の写真
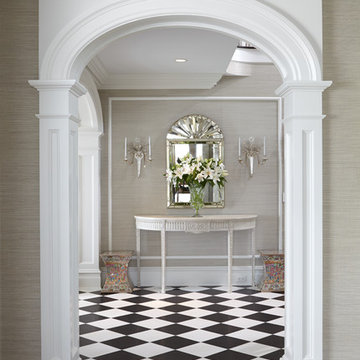
Photography by Keith Scott Morton
From grand estates, to exquisite country homes, to whole house renovations, the quality and attention to detail of a "Significant Homes" custom home is immediately apparent. Full time on-site supervision, a dedicated office staff and hand picked professional craftsmen are the team that take you from groundbreaking to occupancy. Every "Significant Homes" project represents 45 years of luxury homebuilding experience, and a commitment to quality widely recognized by architects, the press and, most of all....thoroughly satisfied homeowners. Our projects have been published in Architectural Digest 6 times along with many other publications and books. Though the lion share of our work has been in Fairfield and Westchester counties, we have built homes in Palm Beach, Aspen, Maine, Nantucket and Long Island.
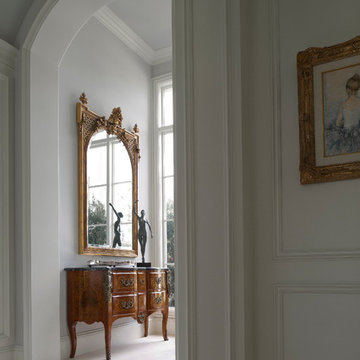
stephen allen photography
マイアミにあるラグジュアリーな巨大なトラディショナルスタイルのおしゃれな廊下 (大理石の床) の写真
マイアミにあるラグジュアリーな巨大なトラディショナルスタイルのおしゃれな廊下 (大理石の床) の写真
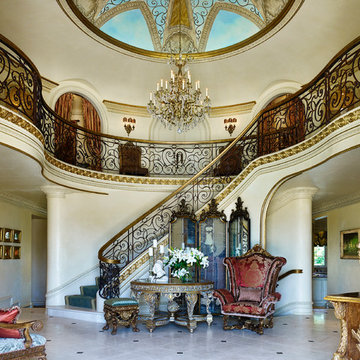
All major rooms of this residence radiate from the grand rotunda shown here. The curving staircase with custom wrought iron railings and gilded handrail flows gracefully into the balcony above. Wrought Iron by Brun Metal Crafts of Broomfield, CO. Mural on domed ceiling by Cathy Poppe McNeil. Gold leafing by Patty Paul. Trim carpentry by Sam King of S&S Woodworking Inc.
Ron Ruscio Photo
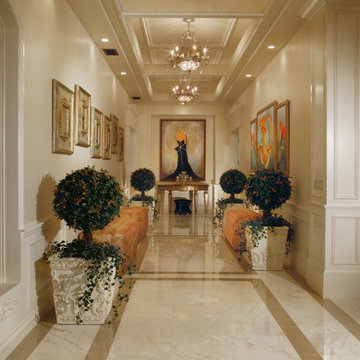
Joe Cotitta
Epic Photography
joecotitta@cox.net:
Builder: Eagle Luxury Property
フェニックスにあるラグジュアリーな巨大なトラディショナルスタイルのおしゃれな廊下 (白い壁、大理石の床、ベージュの床) の写真
フェニックスにあるラグジュアリーな巨大なトラディショナルスタイルのおしゃれな廊下 (白い壁、大理石の床、ベージュの床) の写真
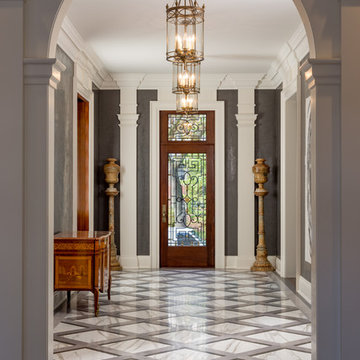
Centre Hall, Arched opening, Black and white checker floor,
Brass lanterns, Palladian design, Heintzman Sanborn
トロントにある高級な広いトラディショナルスタイルのおしゃれな廊下 (黒い壁、大理石の床、白い床) の写真
トロントにある高級な広いトラディショナルスタイルのおしゃれな廊下 (黒い壁、大理石の床、白い床) の写真
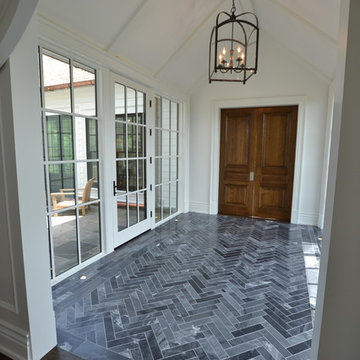
This truly magnificent King City Project is the ultra-luxurious family home you’ve been dreaming of! This immaculate 5 bedroom residence has stunning curb appeal, with a beautifully designed white Cape Cod wood siding, professionally landscaped gardens, precisely positioned home on 3 acre lot and a private driveway leading up to the 4 car garage including workshop.
This beautiful 8200 square foot Georgian style home is every homeowners dream plus a beautiful 5800 square foot walkout basement. The English inspired exterior cladding and landscaping has an endless array of attention and detail. The handpicked materials of the interior has endless exceptional unfinished oak hardwood throughout, varying 9” to 12” plaster crown mouldings throughout and see each room accented with upscale interior light fixtures. Spend the end of your hard worked days in our beautiful Conservatory walking out of the kitchen/family room, this open concept room his met with high ceilings and 60 linear feet of glass looking out onto 3 acres of land.
Our exquisite Bloomsbury Kitchen designed kitchen is a hand painted work of art. Simple but stunning craftsmanship for this gourmet kitchen with a 10ft calacatta island and countertops. 2 apron sinks incorporated into counter and islands with 2-Georgian Bridge polished nickel faucets. Our 60” range will help every meal taste better than the last. 3 stainless steel fridges. The bright breakfast area is ideal for enjoying morning meals and conversation while overlooking the verdant backyard, or step out to the conservatory to savor your meals under the stars. All accented with Carrara backsplash.
Also, on the main level is the expansive Master Suite with stunning views of the countryside, and a magnificent ensuite washroom, featuring built-in cabinetry, a makeup counter, an oversized glass shower, and a separate free standing tub. All is sitting on a beautifully layout of carrara floor tiles. All bedrooms have abundant walk-in closet space, large windows and full ensuites with heated floor in all tiled areas.
Hardwood floors throughout have been such an important detail in this home. We take a lot of pride in the finish as well as the planning that went into designing the floors. We have a wide variety of French parque flooring, herringbone in main areas as well as chevron in our dining room and eating areas. Feel the texture on your feet as this oak hardwood comes to life with its beautiful stained finished.
75% of the home is a paneling heaven. The entire first floor leading up to the second floor has extensive recessed panels, archways and bead board from floor to ceiling to give it that country feel. Our main floor spiral staircase is nothing but luxury with its simple handrails and beautifully stained steps.
Walk out onto two Garden Walkways, one off of the kitchen and the other off of the master bedroom hallway. BBQ area or just relaxing in front of a wood burning fireplace looking off of a porch with clean cut glass railings.
Our wood burning fireplace can be seen in the basement, first floor and exterior of the garden walkway terrace. These fireplaces are cladded with Owen Sound limestone and having a herringbone designed box. To help enjoy these fireplaces, take full advantage of the two storey electronic dumbwaiter elevator for the firewood.
Get work done in our 600 square foot office, that is surrounded by oak recessed paneling, custom crafted built ins and hand carved oak desk, all looking onto 3 acres of country side.
Enjoy wine? See our beautifully designed wine cellar finished with marble border and pebble stone floor to give you that authentic feel of a real winery. This handcrafted room holds up to 3000 bottles of wine and is a beautiful feature every home should have. Wine enthusiasts will love the climatized wine room for displaying and preserving your extensive collection. This wine room has floor to ceiling glass looking onto the family room of the basement with a wood burning fireplace.
After your long meal and couple glasses of wine, see our 1500 square foot gym with all the latest equipment and rubber floor and surrounded in floor to ceiling mirrors. Once you’re done with your workout, you have the option of using our traditional sauna, infrared sauna or taking a dip in the hot tub.
Extras include a side entrance to the mudroom, two spacious cold rooms, a CVAC system throughout, 400 AMP Electrical service with generator for entire home, a security system, built-in speakers throughout and Control4 Home automation system that includes lighting, audio & video and so much more. A true pride of ownership and masterpiece built and managed by Dellfina Homes Inc.
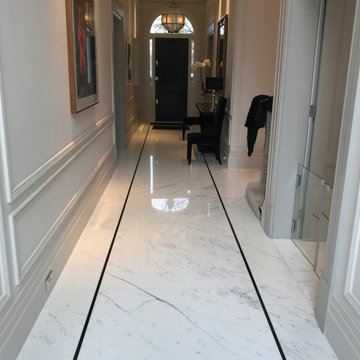
The marble floor will always add style to the interior.
Statuario book-match cut from slabs bespoke marble floor by @stonekahuna
design interior design flooring tiles home architecture interior home decor interiors home design decor architect renovation house floors bathroom interior designer marble black and white luxury interior123 flooring ideas
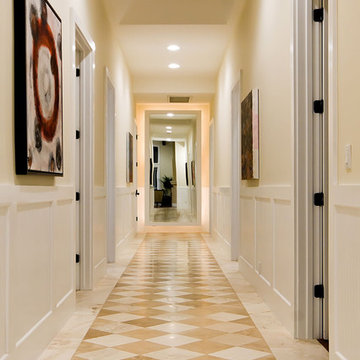
Atherton Estate newly completed in 2011.
サンフランシスコにあるトラディショナルスタイルのおしゃれな廊下 (ベージュの壁、大理石の床、マルチカラーの床) の写真
サンフランシスコにあるトラディショナルスタイルのおしゃれな廊下 (ベージュの壁、大理石の床、マルチカラーの床) の写真
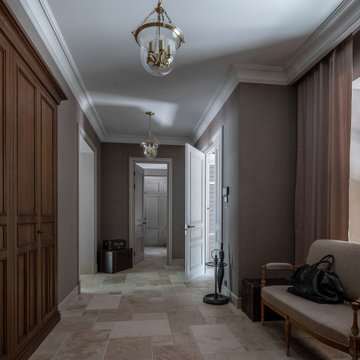
Авторы проекта: Павел Бурмакин, Екатерина Васильева.
モスクワにある高級な広いトラディショナルスタイルのおしゃれな廊下 (大理石の床) の写真
モスクワにある高級な広いトラディショナルスタイルのおしゃれな廊下 (大理石の床) の写真
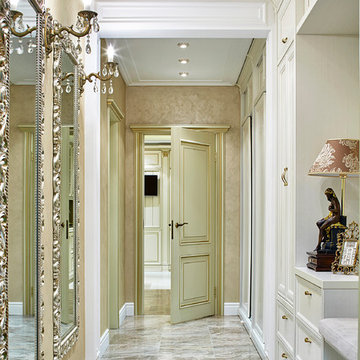
авторы проекта: Елена и Андрей Урановы,
фотограф: Сергей Ананьев
モスクワにある高級なトラディショナルスタイルのおしゃれな廊下 (ベージュの壁、大理石の床、ベージュの床) の写真
モスクワにある高級なトラディショナルスタイルのおしゃれな廊下 (ベージュの壁、大理石の床、ベージュの床) の写真
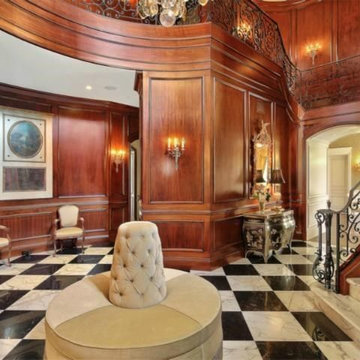
Traditional Entry in Newport Coast Mansion
オレンジカウンティにあるトラディショナルスタイルのおしゃれな廊下 (茶色い壁、大理石の床) の写真
オレンジカウンティにあるトラディショナルスタイルのおしゃれな廊下 (茶色い壁、大理石の床) の写真
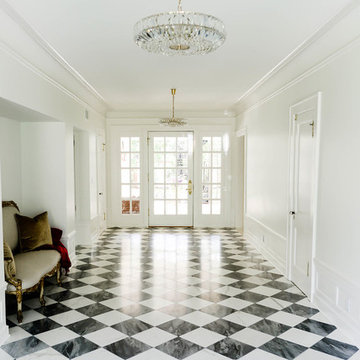
This front hall was fully demolished, the soil was treated, and new concrete poured. The final touch was this gorgeous, marble tile and these crystal light fixtures. All crown molding is original. The walls were demolished back to the studs, drywalled to a Level 5 finish, and painted. New Kolbe doors were installed, leading to the back patio.
トラディショナルスタイルの廊下 (大理石の床、テラゾーの床) の写真
1
