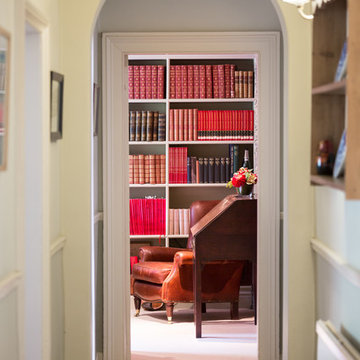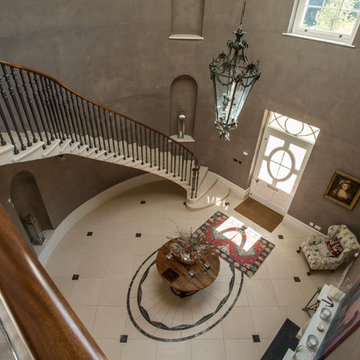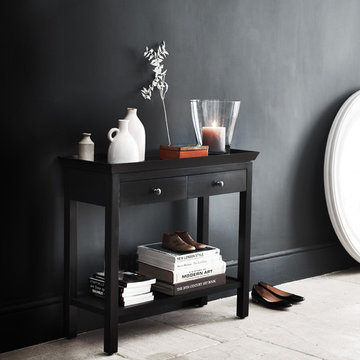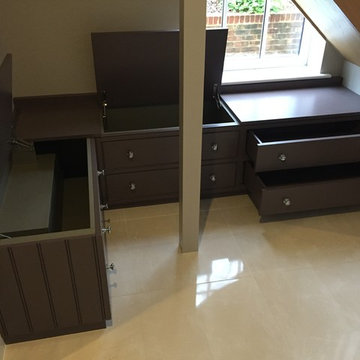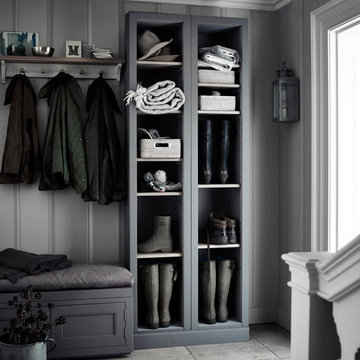トラディショナルスタイルの廊下 (ライムストーンの床、グレーの壁、赤い壁) の写真
絞り込み:
資材コスト
並び替え:今日の人気順
写真 1〜20 枚目(全 23 枚)
1/5
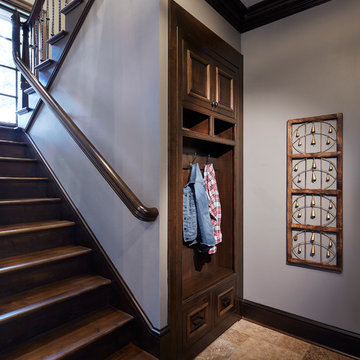
Martha O'Hara Interiors, Interior Design & Photo Styling | Corey Gaffer, Photography | Please Note: All “related,” “similar,” and “sponsored” products tagged or listed by Houzz are not actual products pictured. They have not been approved by Martha O’Hara Interiors nor any of the professionals credited. For information about our work, please contact design@oharainteriors.com.
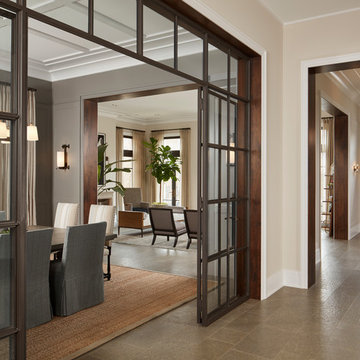
Walnut jambs at Cased Openings.
Architecture, Design & Construction by BGD&C
Interior Design by Kaldec Architecture + Design
Exterior Photography: Tony Soluri
Interior Photography: Nathan Kirkman
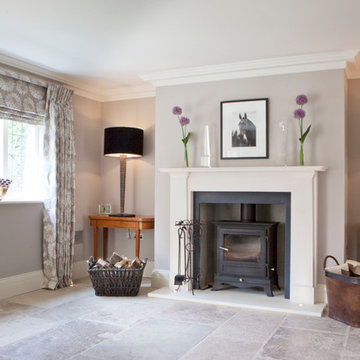
A combination of fine antiques and modern lighting helped to create a stunning hallway.
オックスフォードシャーにある高級な広いトラディショナルスタイルのおしゃれな廊下 (グレーの壁、ライムストーンの床、グレーの床) の写真
オックスフォードシャーにある高級な広いトラディショナルスタイルのおしゃれな廊下 (グレーの壁、ライムストーンの床、グレーの床) の写真
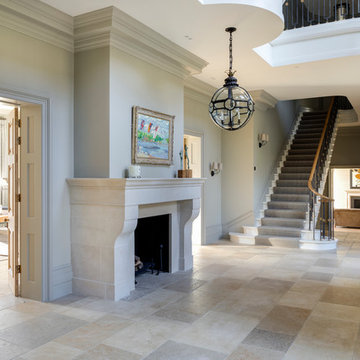
Vieux Bourgogne limestone from Artisans of Devizes.
ウィルトシャーにある高級な広いトラディショナルスタイルのおしゃれな廊下 (ライムストーンの床、グレーの壁、グレーの床) の写真
ウィルトシャーにある高級な広いトラディショナルスタイルのおしゃれな廊下 (ライムストーンの床、グレーの壁、グレーの床) の写真
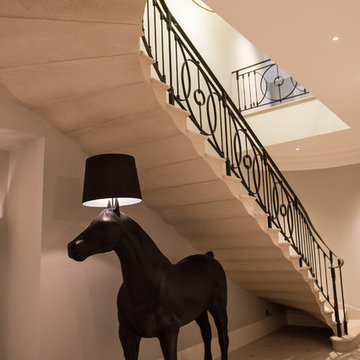
new stone stone staircase in a refurbished mansion.
他の地域にあるお手頃価格の巨大なトラディショナルスタイルのおしゃれな廊下 (グレーの壁、ライムストーンの床) の写真
他の地域にあるお手頃価格の巨大なトラディショナルスタイルのおしゃれな廊下 (グレーの壁、ライムストーンの床) の写真
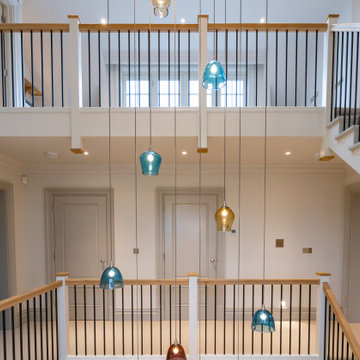
Expansive entrance hall with 8 metre drop chandelier through the atrium
ハンプシャーにある高級な巨大なトラディショナルスタイルのおしゃれな廊下 (グレーの壁、ライムストーンの床、ベージュの床、三角天井) の写真
ハンプシャーにある高級な巨大なトラディショナルスタイルのおしゃれな廊下 (グレーの壁、ライムストーンの床、ベージュの床、三角天井) の写真
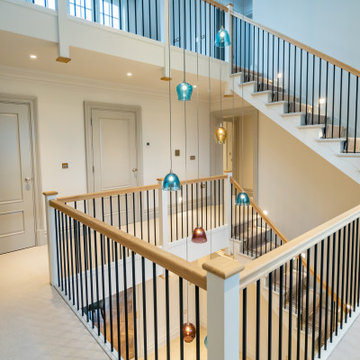
Expansive entrance hall with 8 metre drop chandelier through the atrium
ハンプシャーにある高級な巨大なトラディショナルスタイルのおしゃれな廊下 (グレーの壁、ライムストーンの床、ベージュの床、三角天井) の写真
ハンプシャーにある高級な巨大なトラディショナルスタイルのおしゃれな廊下 (グレーの壁、ライムストーンの床、ベージュの床、三角天井) の写真
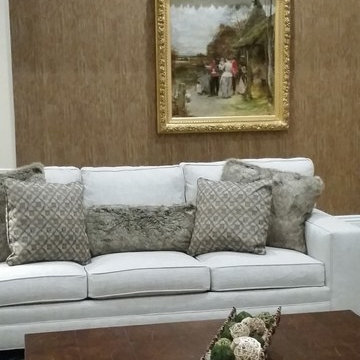
This Collectible Art was not being showcased in a manner to do its beauty and interest any justice. We added the perfect red toned grass cloth wallpaper to this accent wall. What a dramatic statement afterward.
.
Please leave a comment for information on any items seen in our photographs.
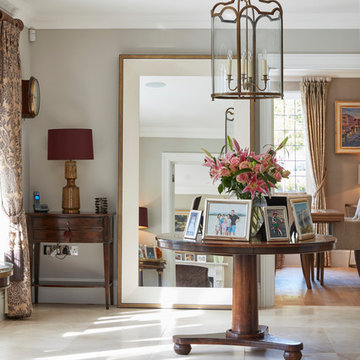
A recently designed entrance hallway with limestone floor. Featuring an oversize brass trimmed mirror from Birgit Israel and lamp from Heathfield. The centre table is in oak with a specialist finish, supplied by I&JL Brown. Brass lantern from Vaughan. Walls painted in French Grey from Little Greene Paint Company. Curtain fabric from Fortuny.
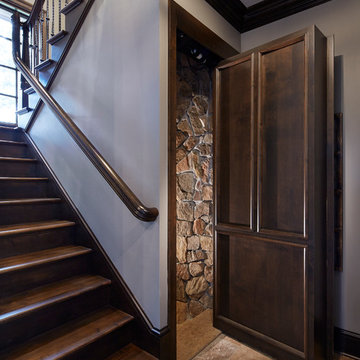
Martha O'Hara Interiors, Interior Design & Photo Styling | Corey Gaffer, Photography | Please Note: All “related,” “similar,” and “sponsored” products tagged or listed by Houzz are not actual products pictured. They have not been approved by Martha O’Hara Interiors nor any of the professionals credited. For information about our work, please contact design@oharainteriors.com.

Butler's Pantry in the client's favorite room in the house- the kitchen.
Architecture, Design & Construction by BGD&C
Interior Design by Kaldec Architecture + Design
Exterior Photography: Tony Soluri
Interior Photography: Nathan Kirkman
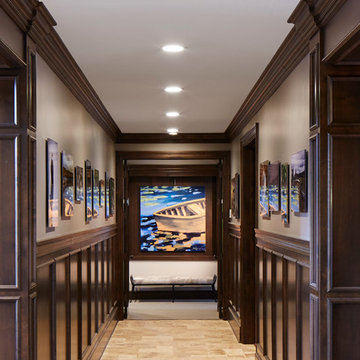
Martha O'Hara Interiors, Interior Design & Photo Styling | Corey Gaffer, Photography | Please Note: All “related,” “similar,” and “sponsored” products tagged or listed by Houzz are not actual products pictured. They have not been approved by Martha O’Hara Interiors nor any of the professionals credited. For information about our work, please contact design@oharainteriors.com.
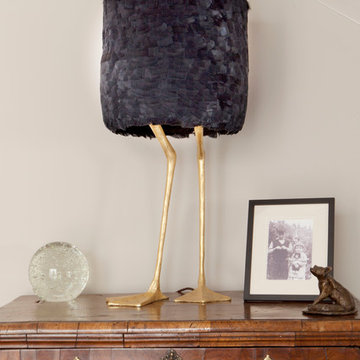
A quirky table lamp sits beautifully on my client's gorgeous antique chest of drawers
オックスフォードシャーにある高級な広いトラディショナルスタイルのおしゃれな廊下 (グレーの壁、ライムストーンの床、グレーの床) の写真
オックスフォードシャーにある高級な広いトラディショナルスタイルのおしゃれな廊下 (グレーの壁、ライムストーンの床、グレーの床) の写真
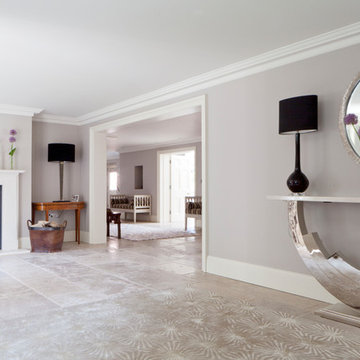
I used a beautiful french limestone flooring throughout the whole hallway area and used rugs to define the separate areas.
オックスフォードシャーにある高級な広いトラディショナルスタイルのおしゃれな廊下 (グレーの壁、ライムストーンの床、グレーの床) の写真
オックスフォードシャーにある高級な広いトラディショナルスタイルのおしゃれな廊下 (グレーの壁、ライムストーンの床、グレーの床) の写真
トラディショナルスタイルの廊下 (ライムストーンの床、グレーの壁、赤い壁) の写真
1
