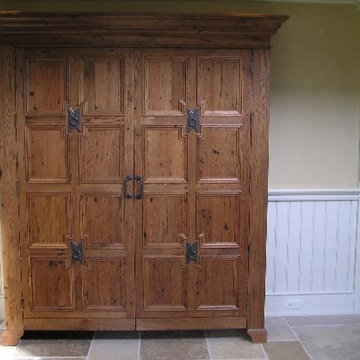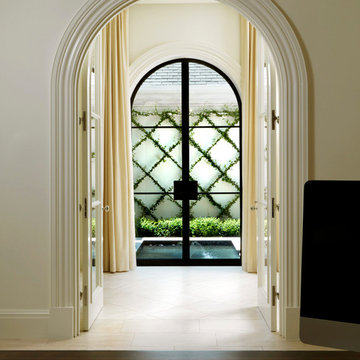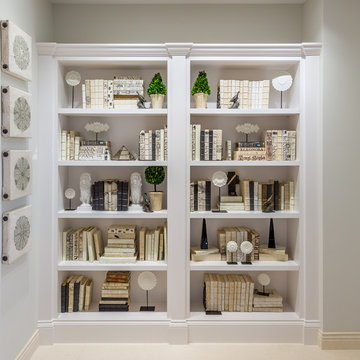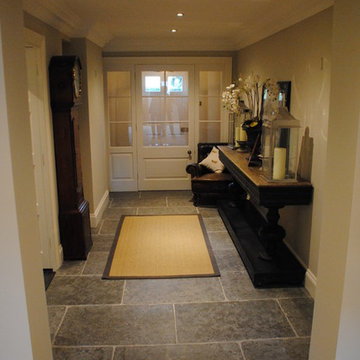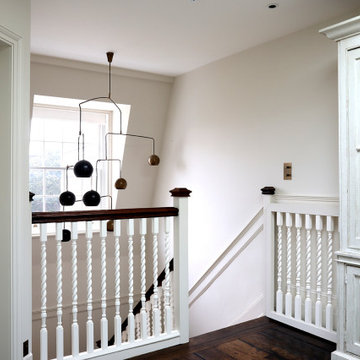トラディショナルスタイルの廊下 (ライムストーンの床、塗装フローリング) の写真
絞り込み:
資材コスト
並び替え:今日の人気順
写真 1〜20 枚目(全 278 枚)
1/4
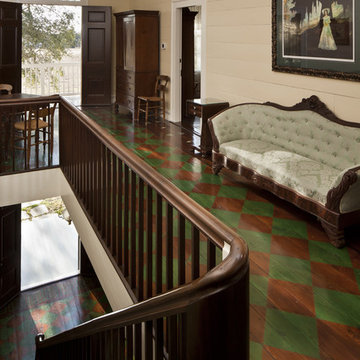
The restoration of a c.1850's plantation house with a compatible addition, pool, pool house, and outdoor kitchen pavilion; project includes historic finishes, refurbished vintage light and plumbing fixtures, antique furniture, custom cabinetry and millwork, encaustic tile, new and vintage reproduction appliances, and historic reproduction carpets and drapes.
© Copyright 2011, Rick Patrick Photography
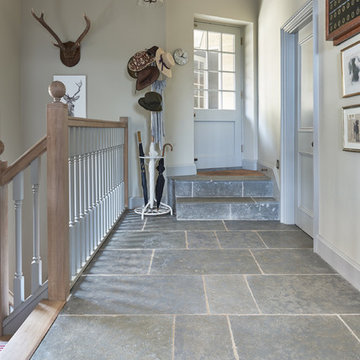
Grafton limestone floor tiles in a seasoned finish from Artisans of Devizes.
ウィルトシャーにあるトラディショナルスタイルのおしゃれな廊下 (ライムストーンの床) の写真
ウィルトシャーにあるトラディショナルスタイルのおしゃれな廊下 (ライムストーンの床) の写真
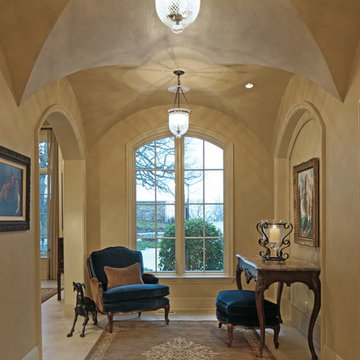
Tom Kessler Photography
オマハにあるラグジュアリーな巨大なトラディショナルスタイルのおしゃれな廊下 (ベージュの壁、ライムストーンの床) の写真
オマハにあるラグジュアリーな巨大なトラディショナルスタイルのおしゃれな廊下 (ベージュの壁、ライムストーンの床) の写真
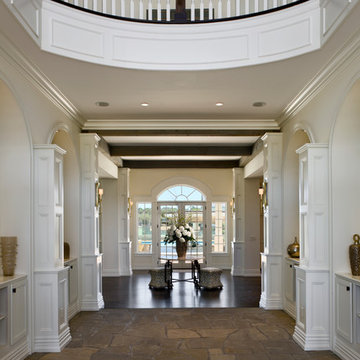
Zoltan Construction, Roger Wade Photography
オーランドにあるラグジュアリーな巨大なトラディショナルスタイルのおしゃれな廊下 (白い壁、ライムストーンの床) の写真
オーランドにあるラグジュアリーな巨大なトラディショナルスタイルのおしゃれな廊下 (白い壁、ライムストーンの床) の写真
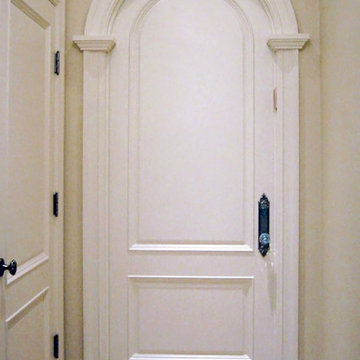
new construction project / builder - cmd corporation
ボストンにある中くらいなトラディショナルスタイルのおしゃれな廊下 (ベージュの壁、ライムストーンの床、ベージュの床) の写真
ボストンにある中くらいなトラディショナルスタイルのおしゃれな廊下 (ベージュの壁、ライムストーンの床、ベージュの床) の写真

Butler's Pantry in the client's favorite room in the house- the kitchen.
Architecture, Design & Construction by BGD&C
Interior Design by Kaldec Architecture + Design
Exterior Photography: Tony Soluri
Interior Photography: Nathan Kirkman
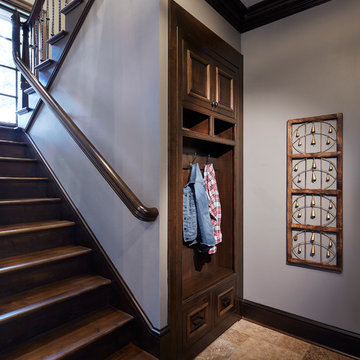
Martha O'Hara Interiors, Interior Design & Photo Styling | Corey Gaffer, Photography | Please Note: All “related,” “similar,” and “sponsored” products tagged or listed by Houzz are not actual products pictured. They have not been approved by Martha O’Hara Interiors nor any of the professionals credited. For information about our work, please contact design@oharainteriors.com.
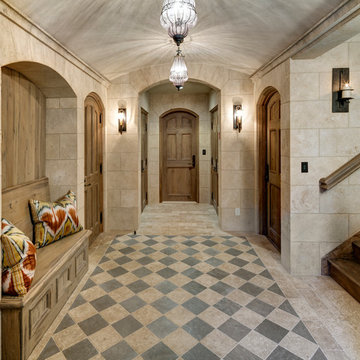
HOBI Award 2013 - Winner - Custom Home of the Year
HOBI Award 2013 - Winner - Project of the Year
HOBI Award 2013 - Winner - Best Custom Home 6,000-7,000 SF
HOBI Award 2013 - Winner - Best Remodeled Home $2 Million - $3 Million
Brick Industry Associates 2013 Brick in Architecture Awards 2013 - Best in Class - Residential- Single Family
AIA Connecticut 2014 Alice Washburn Awards 2014 - Honorable Mention - New Construction
athome alist Award 2014 - Finalist - Residential Architecture
Charles Hilton Architects
Woodruff/Brown Architectural Photography

Richard Leo Johnson Photography
アトランタにある中くらいなトラディショナルスタイルのおしゃれな廊下 (緑の壁、ライムストーンの床) の写真
アトランタにある中くらいなトラディショナルスタイルのおしゃれな廊下 (緑の壁、ライムストーンの床) の写真
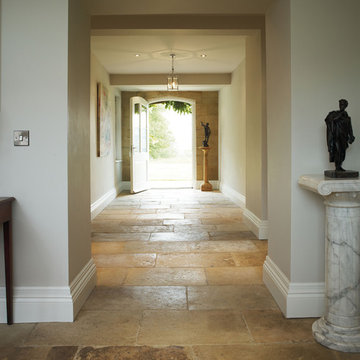
Antique Blonde Barr is one of the finest antique reclaimed products available today. This elegant, beige surface from the 18th and 19th Century, is sourced and reclaimed from the grandest houses and chateaus between Montpellier and Avignon in France. Suitable for internal and external floor applications, depending on climate, Blonde Barr has been used with great success in more traditional interiors.
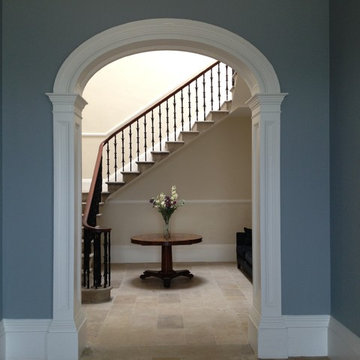
Lime Architecture Ltd
ウエストミッドランズにある高級な広いトラディショナルスタイルのおしゃれな廊下 (青い壁、ライムストーンの床) の写真
ウエストミッドランズにある高級な広いトラディショナルスタイルのおしゃれな廊下 (青い壁、ライムストーンの床) の写真
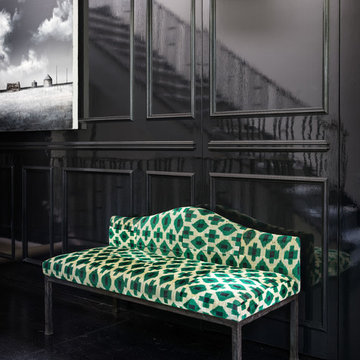
Christian Liaigre bench with Madeline Weinrib fabric from Morocco hand-woven and upholstered in a patchwork pattern against rich black walls.
© Aaron Leitz Photography

No detail overlooked, one will note, as this beautiful Traditional Colonial was constructed – from perfectly placed custom moldings to quarter sawn white oak flooring. The moment one steps into the foyer the details of this home come to life. The homes light and airy feel stems from floor to ceiling with windows spanning the back of the home with an impressive bank of doors leading to beautifully manicured gardens. From the start this Colonial revival came to life with vision and perfected design planning to create a breath taking Markay Johnson Construction masterpiece.
Builder: Markay Johnson Construction
visit: www.mjconstruction.com
Photographer: Scot Zimmerman
Designer: Hillary W. Taylor Interiors
トラディショナルスタイルの廊下 (ライムストーンの床、塗装フローリング) の写真
1

