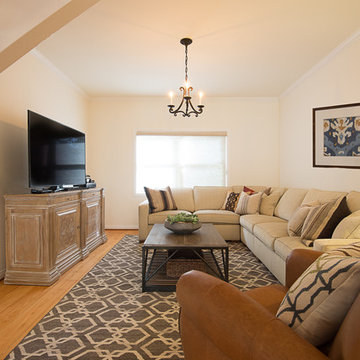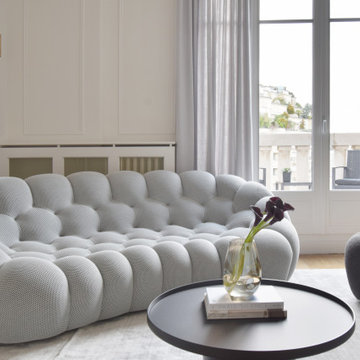トラディショナルスタイルのファミリールーム (白い壁) の写真
絞り込み:
資材コスト
並び替え:今日の人気順
写真 1421〜1440 枚目(全 5,378 枚)
1/3
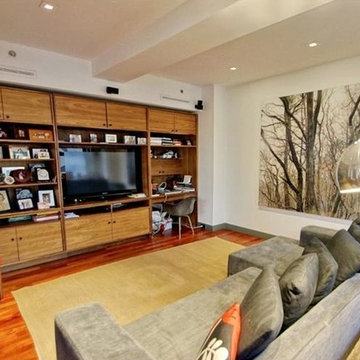
フィラデルフィアにあるお手頃価格の中くらいなトラディショナルスタイルのおしゃれなオープンリビング (白い壁、無垢フローリング、暖炉なし、埋込式メディアウォール) の写真
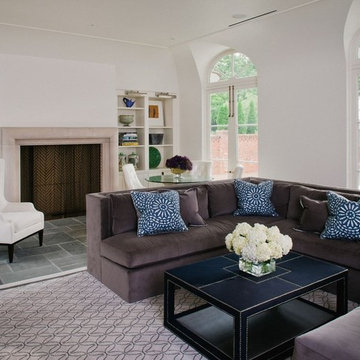
シャーロットにあるラグジュアリーな広いトラディショナルスタイルのおしゃれなオープンリビング (白い壁、スレートの床、標準型暖炉、石材の暖炉まわり) の写真
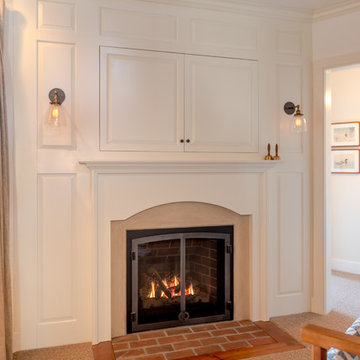
Angle Eye Photography
フィラデルフィアにあるトラディショナルスタイルのおしゃれなファミリールーム (白い壁、カーペット敷き、標準型暖炉、石材の暖炉まわり、内蔵型テレビ) の写真
フィラデルフィアにあるトラディショナルスタイルのおしゃれなファミリールーム (白い壁、カーペット敷き、標準型暖炉、石材の暖炉まわり、内蔵型テレビ) の写真
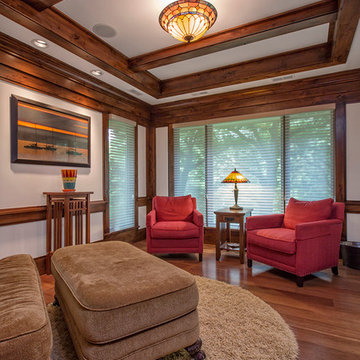
Kurt Johnson
オマハにある高級な中くらいなトラディショナルスタイルのおしゃれな独立型ファミリールーム (ライブラリー、白い壁、無垢フローリング、暖炉なし、テレビなし) の写真
オマハにある高級な中くらいなトラディショナルスタイルのおしゃれな独立型ファミリールーム (ライブラリー、白い壁、無垢フローリング、暖炉なし、テレビなし) の写真
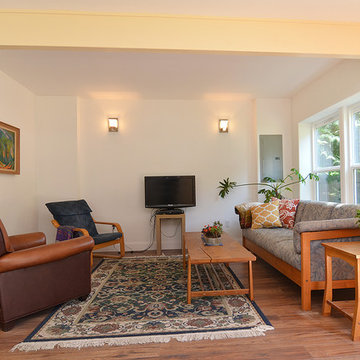
Pattie O'Loughlin Marmon
シアトルにあるお手頃価格の小さなトラディショナルスタイルのおしゃれなオープンリビング (白い壁、濃色無垢フローリング、据え置き型テレビ) の写真
シアトルにあるお手頃価格の小さなトラディショナルスタイルのおしゃれなオープンリビング (白い壁、濃色無垢フローリング、据え置き型テレビ) の写真
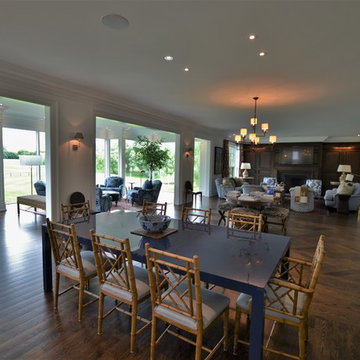
Open concept living and family room, looking out onto 60 linear feet of glass cantileverd over walkout basement. Full functional wood burning fireplace, unfinished oak hardwood in cheveron pattern with borders. large recessed panel archways. Oak builtins. Fireplace is herringbone. Marble surround and mantel for fireplace.
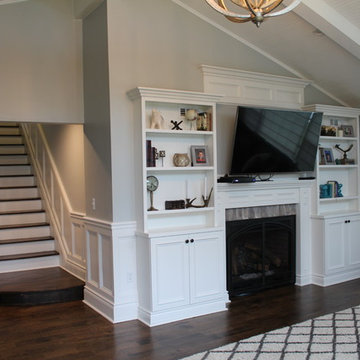
Photo by Mohamad Hadla - Hadla Design Architects
デトロイトにある高級な広いトラディショナルスタイルのおしゃれなオープンリビング (白い壁、濃色無垢フローリング、標準型暖炉、木材の暖炉まわり、埋込式メディアウォール) の写真
デトロイトにある高級な広いトラディショナルスタイルのおしゃれなオープンリビング (白い壁、濃色無垢フローリング、標準型暖炉、木材の暖炉まわり、埋込式メディアウォール) の写真
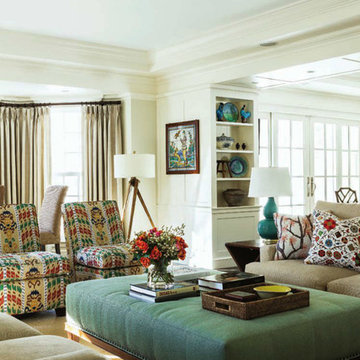
This project updated an elegant house from the firm of Royal Berry Wills. The house sits on a gracious and deep double-lot straddling the Weston/Wellesley line. Handsome proportions and simple details outside conceal more refinement inside. The entry facade was modest while the rear dining room bay added personality.
The clients, active during the week and prolific entertainers during the weekend needed a home that enables graceful entertaining while being comfortable and manageable.
Our renovation made the home comfortable and easy to manage while supporting and preserving the large rooms of the original house that are well suited for large gatherings.
At the front facade, our addition subordinates itself to the main house. At the garden facade, the grand scale of the new whole takes cues from the original Royal Berry Wills house to address the grandeur and depth of the back garden.
builder: The Hartwright Company
design team: Tim Hess, Chip Dewing, Matt Emond
all for DSA Architects
Interior Decorator: Mally Skok
photographs: Michael J.Lee, Tim Hess
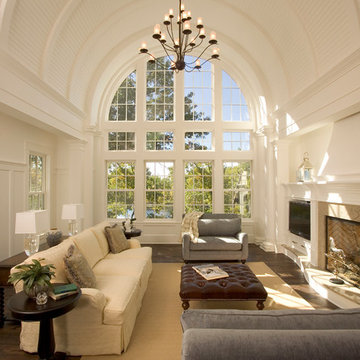
ミネアポリスにある高級な中くらいなトラディショナルスタイルのおしゃれな独立型ファミリールーム (白い壁、無垢フローリング、標準型暖炉、石材の暖炉まわり、埋込式メディアウォール、茶色い床) の写真
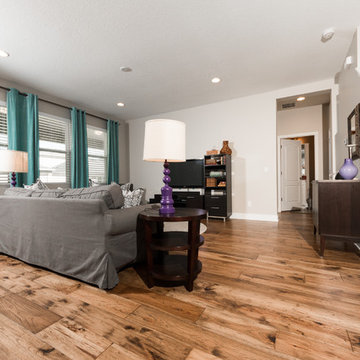
Mannington Maison Provence Hickory Champagne Flooring 7 x 9/16. We can install or remodel wood flooring in your home. We've been Orlando family-owned & operated since 1950. Call (407) 422-0169 or Chat with us at https://abilitywoodflooring.com
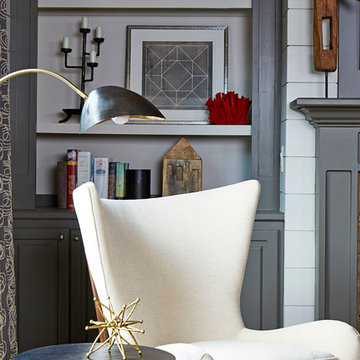
Lauren Rubenstein
アトランタにある中くらいなトラディショナルスタイルのおしゃれな独立型ファミリールーム (ゲームルーム、濃色無垢フローリング、標準型暖炉、石材の暖炉まわり、壁掛け型テレビ、白い壁) の写真
アトランタにある中くらいなトラディショナルスタイルのおしゃれな独立型ファミリールーム (ゲームルーム、濃色無垢フローリング、標準型暖炉、石材の暖炉まわり、壁掛け型テレビ、白い壁) の写真
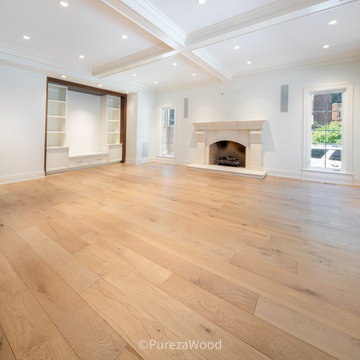
Large open family room space with custom wide plank flooring, access to outdoors and fireplace.
シカゴにあるラグジュアリーな広いトラディショナルスタイルのおしゃれなオープンリビング (白い壁、淡色無垢フローリング、標準型暖炉、石材の暖炉まわり、ベージュの床、三角天井) の写真
シカゴにあるラグジュアリーな広いトラディショナルスタイルのおしゃれなオープンリビング (白い壁、淡色無垢フローリング、標準型暖炉、石材の暖炉まわり、ベージュの床、三角天井) の写真
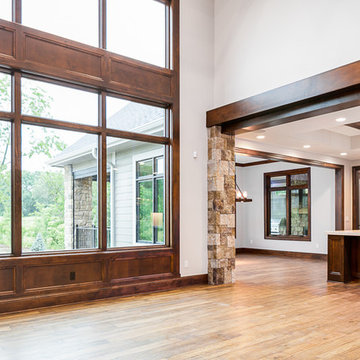
オマハにある広いトラディショナルスタイルのおしゃれなオープンリビング (白い壁、無垢フローリング、標準型暖炉、石材の暖炉まわり、壁掛け型テレビ、茶色い床) の写真
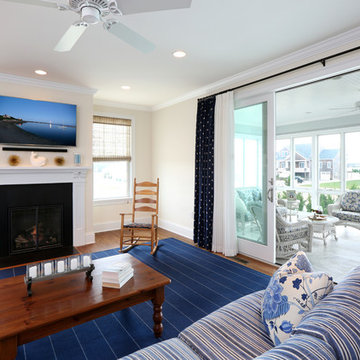
The cozy family room connects directly with the kitchen.
Tom Grimes Photography
他の地域にあるラグジュアリーな広いトラディショナルスタイルのおしゃれなオープンリビング (白い壁、無垢フローリング、標準型暖炉、木材の暖炉まわり、壁掛け型テレビ) の写真
他の地域にあるラグジュアリーな広いトラディショナルスタイルのおしゃれなオープンリビング (白い壁、無垢フローリング、標準型暖炉、木材の暖炉まわり、壁掛け型テレビ) の写真
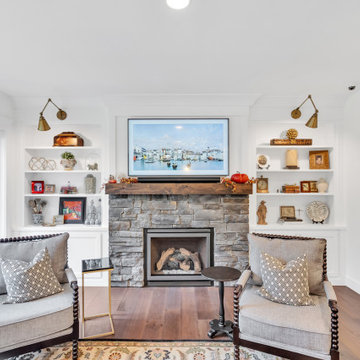
family room w/ stone fireplace, custom barn wood mantel and custom flanking bookshelves
他の地域にある高級な広いトラディショナルスタイルのおしゃれなオープンリビング (白い壁、無垢フローリング、標準型暖炉、積石の暖炉まわり、茶色い床) の写真
他の地域にある高級な広いトラディショナルスタイルのおしゃれなオープンリビング (白い壁、無垢フローリング、標準型暖炉、積石の暖炉まわり、茶色い床) の写真
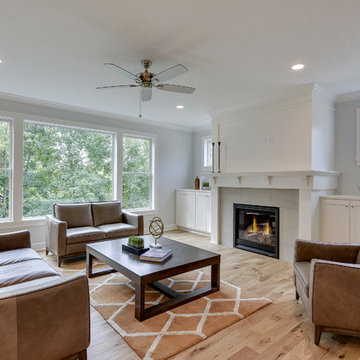
ミネアポリスにある広いトラディショナルスタイルのおしゃれなオープンリビング (白い壁、淡色無垢フローリング、標準型暖炉、タイルの暖炉まわり、壁掛け型テレビ、茶色い床) の写真
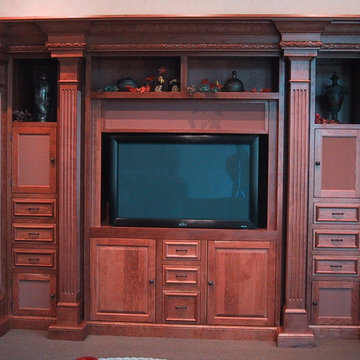
Rob Myers
クリーブランドにあるトラディショナルスタイルのおしゃれなオープンリビング (白い壁、カーペット敷き、埋込式メディアウォール) の写真
クリーブランドにあるトラディショナルスタイルのおしゃれなオープンリビング (白い壁、カーペット敷き、埋込式メディアウォール) の写真
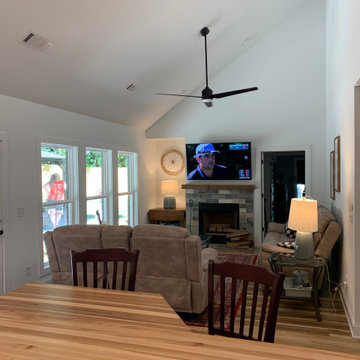
アトランタにある低価格の中くらいなトラディショナルスタイルのおしゃれなオープンリビング (白い壁、無垢フローリング、標準型暖炉、石材の暖炉まわり、壁掛け型テレビ、茶色い床、三角天井) の写真
トラディショナルスタイルのファミリールーム (白い壁) の写真
72
