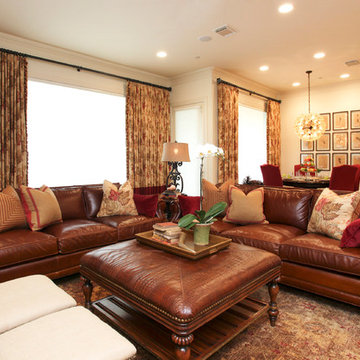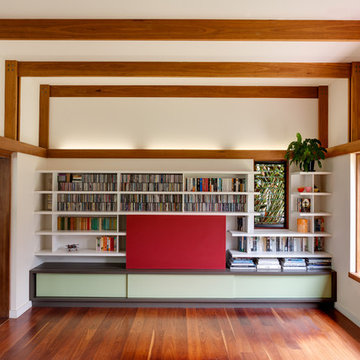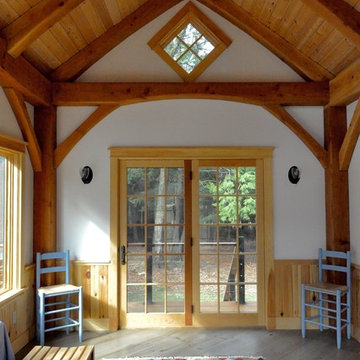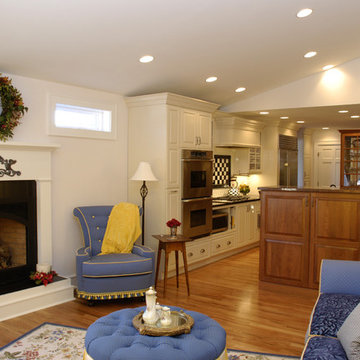トラディショナルスタイルのファミリールーム (白い壁) の写真
絞り込み:
資材コスト
並び替え:今日の人気順
写真 1061〜1080 枚目(全 5,378 枚)
1/3
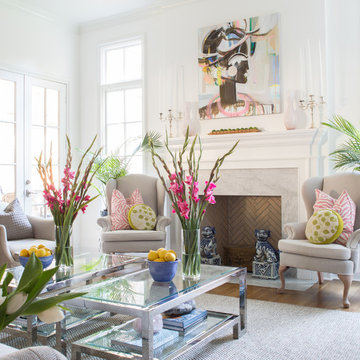
Julie Wage Ross
他の地域にあるラグジュアリーな広いトラディショナルスタイルのおしゃれなオープンリビング (白い壁、無垢フローリング、標準型暖炉、石材の暖炉まわり) の写真
他の地域にあるラグジュアリーな広いトラディショナルスタイルのおしゃれなオープンリビング (白い壁、無垢フローリング、標準型暖炉、石材の暖炉まわり) の写真
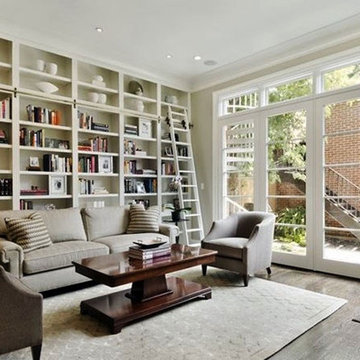
jennifer ames
シカゴにある高級な広いトラディショナルスタイルのおしゃれなオープンリビング (ライブラリー、白い壁、濃色無垢フローリング、標準型暖炉、石材の暖炉まわり、壁掛け型テレビ) の写真
シカゴにある高級な広いトラディショナルスタイルのおしゃれなオープンリビング (ライブラリー、白い壁、濃色無垢フローリング、標準型暖炉、石材の暖炉まわり、壁掛け型テレビ) の写真
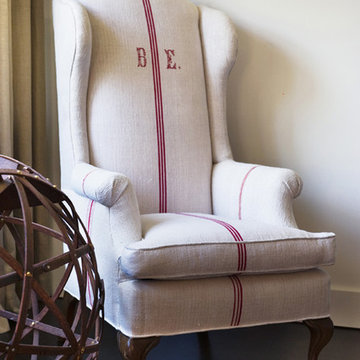
Photos by Drew Kelly
サンフランシスコにある高級な中くらいなトラディショナルスタイルのおしゃれなオープンリビング (白い壁、濃色無垢フローリング、暖炉なし、テレビなし) の写真
サンフランシスコにある高級な中くらいなトラディショナルスタイルのおしゃれなオープンリビング (白い壁、濃色無垢フローリング、暖炉なし、テレビなし) の写真
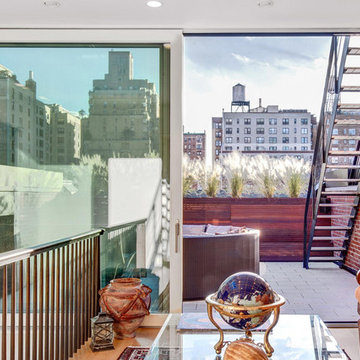
Lift slide door.
ニューヨークにある中くらいなトラディショナルスタイルのおしゃれなオープンリビング (白い壁、淡色無垢フローリング、ベージュの床) の写真
ニューヨークにある中くらいなトラディショナルスタイルのおしゃれなオープンリビング (白い壁、淡色無垢フローリング、ベージュの床) の写真

Fully remodeled home in Tulsa, Oklahoma as featured in Oklahoma Magazine, December 2018.
他の地域にある高級な中くらいなトラディショナルスタイルのおしゃれなオープンリビング (白い壁、無垢フローリング、標準型暖炉、石材の暖炉まわり、壁掛け型テレビ、茶色い床) の写真
他の地域にある高級な中くらいなトラディショナルスタイルのおしゃれなオープンリビング (白い壁、無垢フローリング、標準型暖炉、石材の暖炉まわり、壁掛け型テレビ、茶色い床) の写真
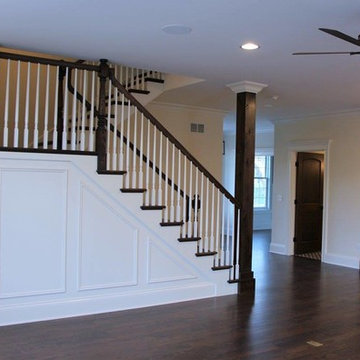
Cypress Hill Development
Richlind Architects LLC
シカゴにある高級な中くらいなトラディショナルスタイルのおしゃれな独立型ファミリールーム (白い壁、濃色無垢フローリング、両方向型暖炉、レンガの暖炉まわり、テレビなし、茶色い床) の写真
シカゴにある高級な中くらいなトラディショナルスタイルのおしゃれな独立型ファミリールーム (白い壁、濃色無垢フローリング、両方向型暖炉、レンガの暖炉まわり、テレビなし、茶色い床) の写真
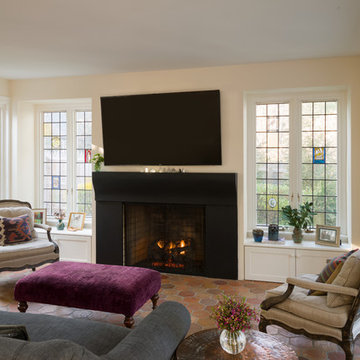
フィラデルフィアにある高級な中くらいなトラディショナルスタイルのおしゃれな独立型ファミリールーム (白い壁、テラコッタタイルの床、標準型暖炉、漆喰の暖炉まわり、壁掛け型テレビ、赤い床) の写真
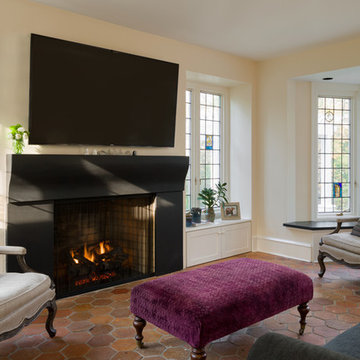
フィラデルフィアにある高級な中くらいなトラディショナルスタイルのおしゃれな独立型ファミリールーム (白い壁、テラコッタタイルの床、標準型暖炉、漆喰の暖炉まわり、壁掛け型テレビ、赤い床) の写真
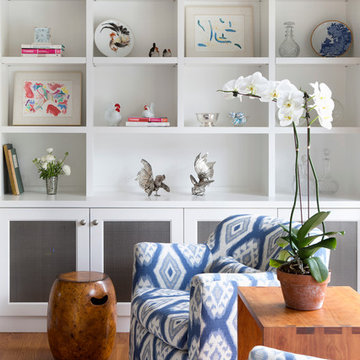
In the family room custom built-ins for the clients electronics include black interiors to camouflage them and wire mesh panels of stainless steel for ventilation
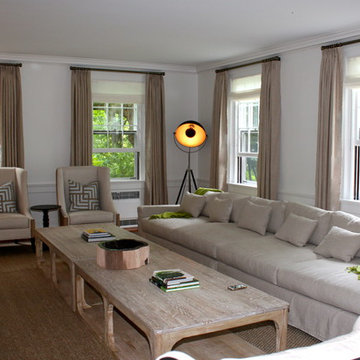
Drapery, Hardware and roman shades by Mitchell Designs LLC.
Design, Furniture and accessories by Chango & Co.
ブリッジポートにある広いトラディショナルスタイルのおしゃれな独立型ファミリールーム (白い壁、淡色無垢フローリング、標準型暖炉、壁掛け型テレビ) の写真
ブリッジポートにある広いトラディショナルスタイルのおしゃれな独立型ファミリールーム (白い壁、淡色無垢フローリング、標準型暖炉、壁掛け型テレビ) の写真
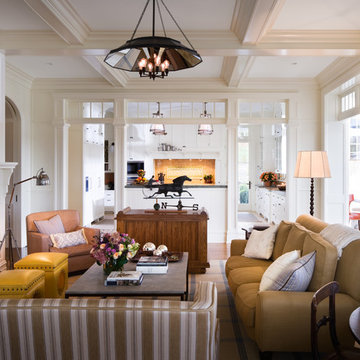
Here we see a view into the kitchen from the family room. Photographer: Scott Frances, Architectural Digest
ニューヨークにある巨大なトラディショナルスタイルのおしゃれなオープンリビング (白い壁、淡色無垢フローリング、標準型暖炉、レンガの暖炉まわり、テレビなし) の写真
ニューヨークにある巨大なトラディショナルスタイルのおしゃれなオープンリビング (白い壁、淡色無垢フローリング、標準型暖炉、レンガの暖炉まわり、テレビなし) の写真
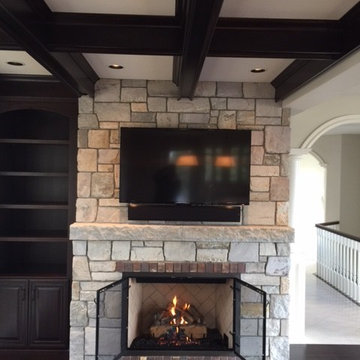
Mason-Lite with custom gas log set and custom doors. Provides a true masonry style fireplace without a sealed glass front. B-Vent system meets Missoula code.
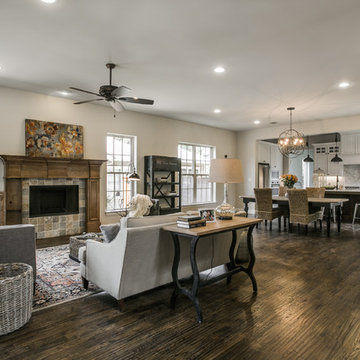
The famous Tudor brick palaces of London — St. James, Hampton Court — inspire this showpiece of gable, dormer and half-dormer windows, and stained glass lighting. Modern touches include the open-style family area, generous galley kitchen that opens to the terrace to extend the entertainment outdoors. Upstairs gallery connects bedrooms to the game & media suite. Located at 5419 Bonita Avenue in the Dallas M Streets, this custom home is walkable distance from boutique restaurants and entertainment!
At 4,142 square feet, this custom home is offered at $869,990 and is available for immediate move-in!
Call 214-750-8482 to schedule your private home tour today! For more information, visit http://www.livingbellavita.com/5419-bonita-avenue
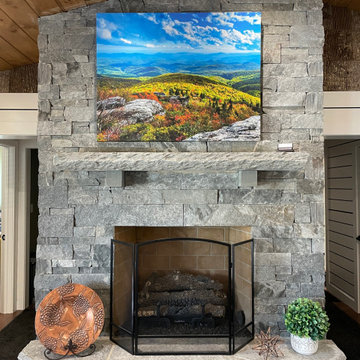
This stunning diagonal fireplace showcases the Quarry Mill's Atchison grey dimensional natural thin stone veneer. Atchison is a neutral grey dimensional ledgestone style thin stone veneer. The stone is especially suited for large-scale applications due to the semi-monochromatic tones that will not appear busy over large surfaces. Upon request, we are able to add a splash of color if desired. Atchison is a split back or natural back product and has not been sawn on the back with a diamond blade. The split back will have no impact on the installation or final appearance. Atchison is created using a gang or multi-blade saw where full sheets of stone are fed in one side and consistent 2”, 4”, and 6” strips are produced.
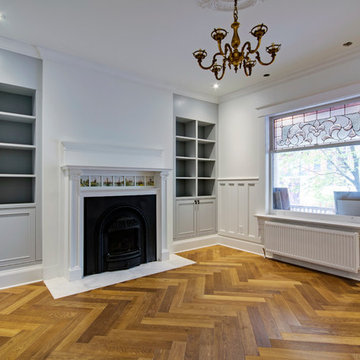
This vintage home was brought up to date with Norseman's help! This 1907 fireplace was carefully treated to being able to be used once again. The stain glass window and chandelier are the orginal pieces! The diagonal flooring nicely brings it all together!
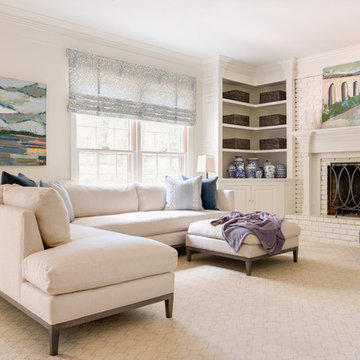
Hearth Room
リトルロックにある中くらいなトラディショナルスタイルのおしゃれなオープンリビング (白い壁、標準型暖炉、レンガの暖炉まわり) の写真
リトルロックにある中くらいなトラディショナルスタイルのおしゃれなオープンリビング (白い壁、標準型暖炉、レンガの暖炉まわり) の写真
トラディショナルスタイルのファミリールーム (白い壁) の写真
54
