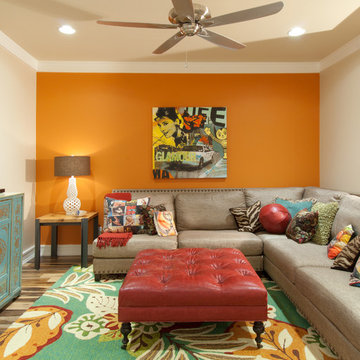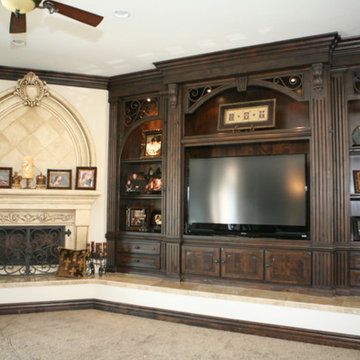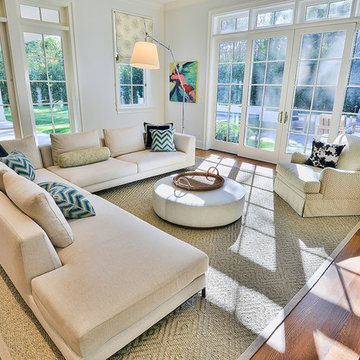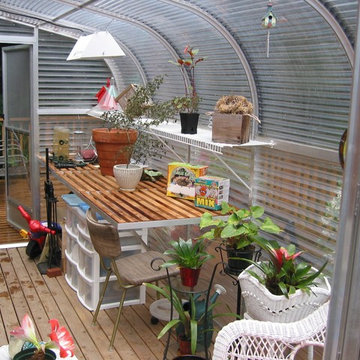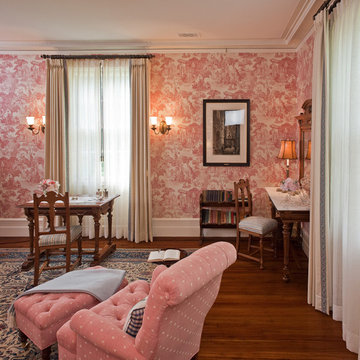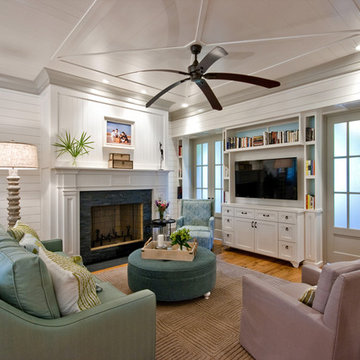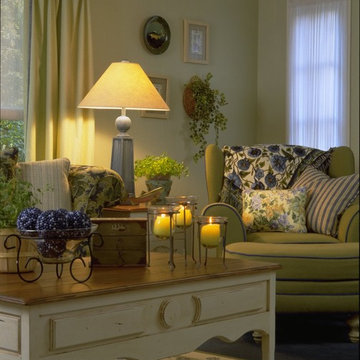トラディショナルスタイルのファミリールームの写真
絞り込み:
資材コスト
並び替え:今日の人気順
写真 2141〜2160 枚目(全 116,428 枚)
1/2
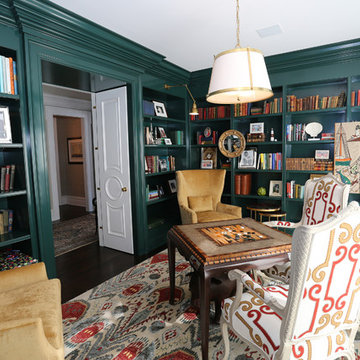
Photography by Keith Scott Morton
From grand estates, to exquisite country homes, to whole house renovations, the quality and attention to detail of a "Significant Homes" custom home is immediately apparent. Full time on-site supervision, a dedicated office staff and hand picked professional craftsmen are the team that take you from groundbreaking to occupancy. Every "Significant Homes" project represents 45 years of luxury homebuilding experience, and a commitment to quality widely recognized by architects, the press and, most of all....thoroughly satisfied homeowners. Our projects have been published in Architectural Digest 6 times along with many other publications and books. Though the lion share of our work has been in Fairfield and Westchester counties, we have built homes in Palm Beach, Aspen, Maine, Nantucket and Long Island.
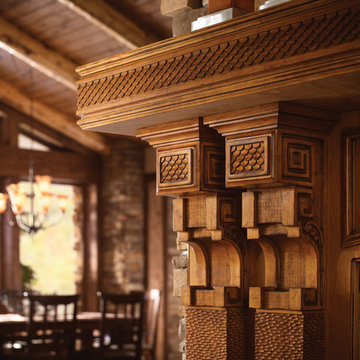
This cozy weekend getaway or second home is made for rest and relaxation with its stained bar and contrasting deep green cabinets.
他の地域にあるトラディショナルスタイルのおしゃれなファミリールームの写真
他の地域にあるトラディショナルスタイルのおしゃれなファミリールームの写真
希望の作業にぴったりな専門家を見つけましょう
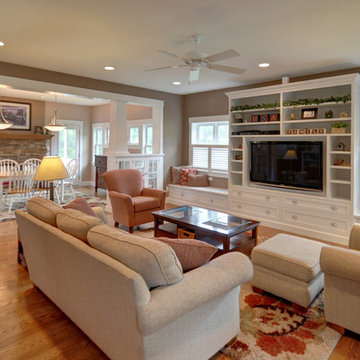
Photography by Jamee Parish Architects, LLC
Designed by Jamee Parish, AIA, NCARB while at RTA Studio
コロンバスにある中くらいなトラディショナルスタイルのおしゃれなオープンリビング (茶色い壁、無垢フローリング、標準型暖炉、石材の暖炉まわり、埋込式メディアウォール) の写真
コロンバスにある中くらいなトラディショナルスタイルのおしゃれなオープンリビング (茶色い壁、無垢フローリング、標準型暖炉、石材の暖炉まわり、埋込式メディアウォール) の写真
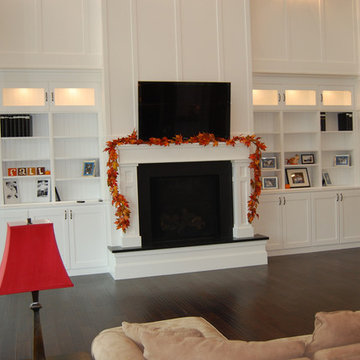
ソルトレイクシティにある広いトラディショナルスタイルのおしゃれなオープンリビング (白い壁、濃色無垢フローリング、標準型暖炉、木材の暖炉まわり、埋込式メディアウォール) の写真

Despite the grand size of the 300-square-foot den and its cathedral ceiling, the room remains cozy and welcoming. The casual living space is a respite from the white walls and trim that illuminate most of the main level. Instead, natural cherry built-in shelving and paneling span the fireplace wall and fill the room with a warm masculine sensibility.
The hearth surround of the gas fireplace exhibits prosperity for detail. The herringbone pattern is constructed of small, tumbled-slate tiles and topped with a simple natural cherry mantel.
There are integrated windows into the design of the fireplace wall. The small, high sidelights are joined by three grand windows that fill most of the room's back wall and offer an inviting view of the backyard. Comfortable twin chairs and a classic-style sofa provide ideal spots to relax, read or enjoy a show on the TV, which is hidden in the corner behind vintage shutters.
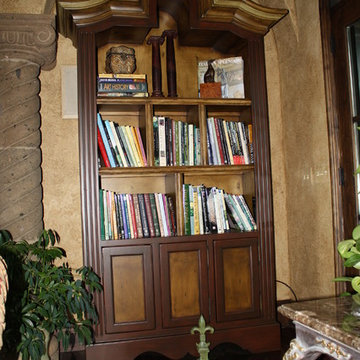
他の地域にあるラグジュアリーな小さなトラディショナルスタイルのおしゃれなオープンリビング (ライブラリー、ベージュの壁、濃色無垢フローリング、据え置き型テレビ) の写真
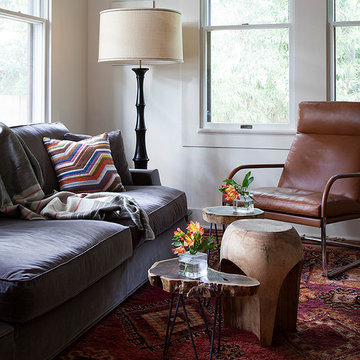
Leather Chair - Walter Knoll George Lounge Chair with high back; Lamp - Arteriors; Burlwood Side Tables - Roost; Sofa - Giorgetti covered in cotton velvet
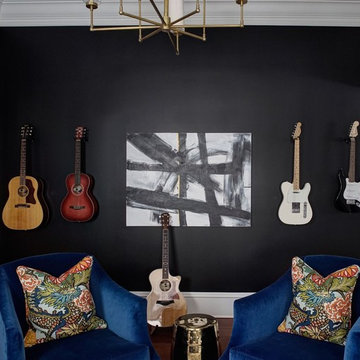
Eric Hausman Photography
シカゴにある高級な中くらいなトラディショナルスタイルのおしゃれなファミリールーム (ミュージックルーム、黒い壁、無垢フローリング、暖炉なし、茶色い床) の写真
シカゴにある高級な中くらいなトラディショナルスタイルのおしゃれなファミリールーム (ミュージックルーム、黒い壁、無垢フローリング、暖炉なし、茶色い床) の写真
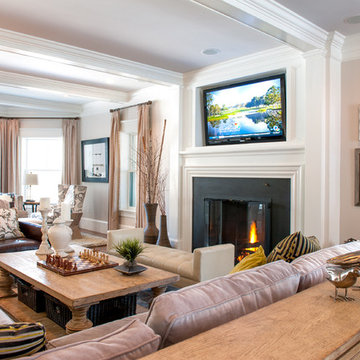
Mary Prince Photography // This fully renovated 110 year home is located in downtown Andover. This home was formerly a dorm for Phillips Academy, and unfortunately had been completely stripped of all of its interior molding and details as it was converted to house more students over the years. We took this home down to the exterior masonry block shell, and rebuilt a new home within the existing structure. After rebuilding the original footprint of most of the rooms, we then added all the traditional elements one would have hoped to find inside this magnificent home.
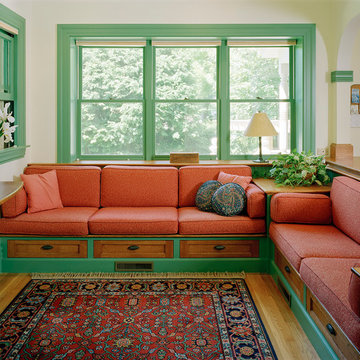
Richard Mandelkorn
ボストンにあるトラディショナルスタイルのおしゃれなファミリールーム (ベージュの壁、無垢フローリング) の写真
ボストンにあるトラディショナルスタイルのおしゃれなファミリールーム (ベージュの壁、無垢フローリング) の写真

Victoria Achtymichuk Photography
バンクーバーにある広いトラディショナルスタイルのおしゃれなファミリールーム (石材の暖炉まわり、グレーの壁、無垢フローリング、横長型暖炉、壁掛け型テレビ) の写真
バンクーバーにある広いトラディショナルスタイルのおしゃれなファミリールーム (石材の暖炉まわり、グレーの壁、無垢フローリング、横長型暖炉、壁掛け型テレビ) の写真
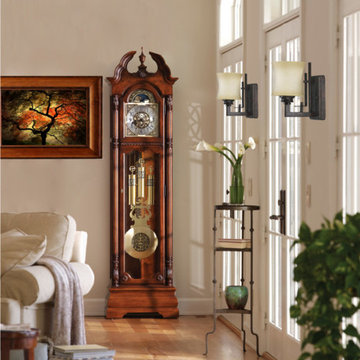
• This classic floor clock features a stately, bookmatched olive ash burl swan neck pediment with a turned urn finial and decorative shell overlay.
• The brushed satin brass astrological, blue moon phase dial features cast corner and center ornaments with a silver chapter ring and satin black Arabic numerals.
• The front lower door is framed by a decorative Gadroon molding and carved rosettes.
• Beveled glass highlights the lower door and bottom sides, while removable fret-cut top side panels with glass allow easy access to the movement.
• The brushed satin brass pendulum with center-cut disk and weights with decorative bands complement the dial.
• Illuminated dial allows time to be viewed in a darkened setting while the glow accents the pendulum and weights.
• The distinctive columns feature large reeds and gracefully carved column caps in three locations.
• The bombe base design features a decorative cutout.
• Cable-driven, Westminster chime Kieninger movement with automatic nighttime chime shut-off option.
• Finished in Tuscany Cherry on select hardwoods and veneers.
• Illuminated dial for viewing in a darkened room.
• Adjustable levelers under each corner provide stability on uneven and carpeted floors.
• You will receive a free heirloom plate, engraved with name and date, by returning the enclosed request card to Howard Miller.
• Locking door for added security.
• Automatic nighttime chime shut-off option.
• 86.25" Height x 23" Width x 13.5" Depth
• Weight: 136 lbs
• Manufacturers warranty from Howard Miller
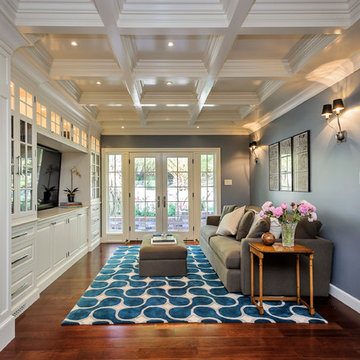
Leslie Ann Interior Design
http://www.leslieanninteriordesign.com/
Dennis Mayer Photography
Mitchell Construction - San Mateo, CA
トラディショナルスタイルのファミリールームの写真
108
