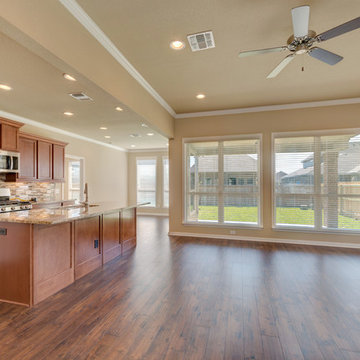トラディショナルスタイルのファミリールーム (茶色い床) の写真
絞り込み:
資材コスト
並び替え:今日の人気順
写真 2861〜2880 枚目(全 7,772 枚)
1/3
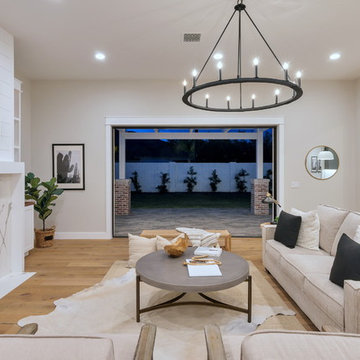
フェニックスにある高級な広いトラディショナルスタイルのおしゃれなオープンリビング (グレーの壁、淡色無垢フローリング、標準型暖炉、石材の暖炉まわり、壁掛け型テレビ、茶色い床) の写真
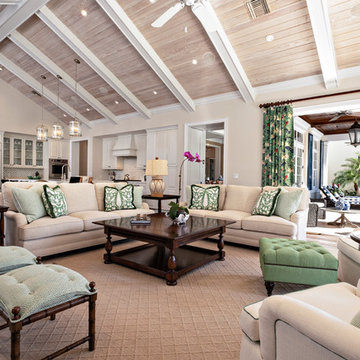
Ron Rosenzweig
他の地域にあるラグジュアリーな広いトラディショナルスタイルのおしゃれなオープンリビング (濃色無垢フローリング、茶色い床) の写真
他の地域にあるラグジュアリーな広いトラディショナルスタイルのおしゃれなオープンリビング (濃色無垢フローリング、茶色い床) の写真
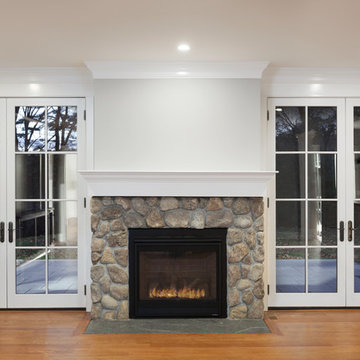
The gas fireplace with custom stone surround invites you to enjoy this room during our chilly New England days and nights. The large adjacent Marvin glass doors open to the large stone patio in the back yard for ease of entertaining, while also allowing lots of natural light into the family room,
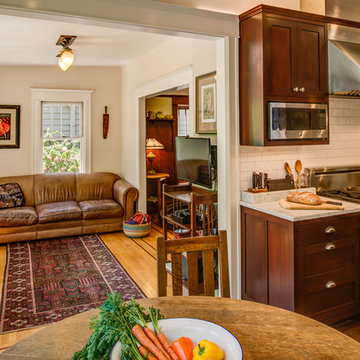
Treve Johnson
サンフランシスコにある小さなトラディショナルスタイルのおしゃれなファミリールーム (茶色い床、淡色無垢フローリング、暖炉なし、壁掛け型テレビ) の写真
サンフランシスコにある小さなトラディショナルスタイルのおしゃれなファミリールーム (茶色い床、淡色無垢フローリング、暖炉なし、壁掛け型テレビ) の写真
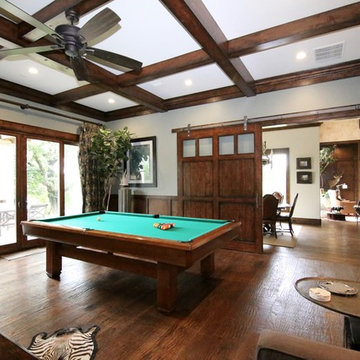
ダラスにある高級な中くらいなトラディショナルスタイルのおしゃれな独立型ファミリールーム (ゲームルーム、白い壁、濃色無垢フローリング、暖炉なし、茶色い床) の写真
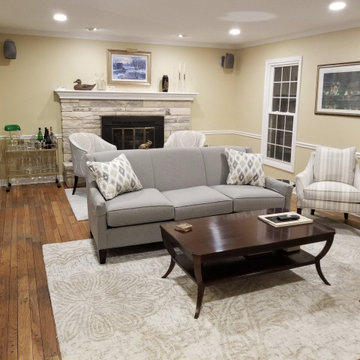
This client wanted to brighten up the dark family room with a more formal updated traditional style. There are many open doorways leading to this long narrow room, so the furniture placement was challenging. Two sitting areas were created - one to enjoy the fireplace and another to watch TV. We added new recessed lighting, furniture, and area rugs and lightened up the color on the walls to achieve a more light and airy feel.
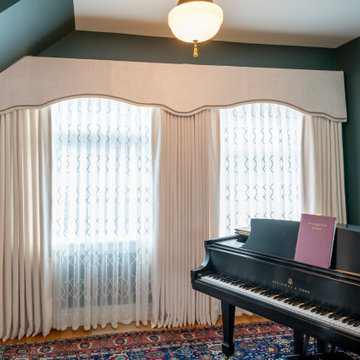
white velvet draperies and embroidered sheer panels meet in the middle of two windows when closed. The shaped cornice board covers the width of both windows creating the look of one, accented with braided gold trim.
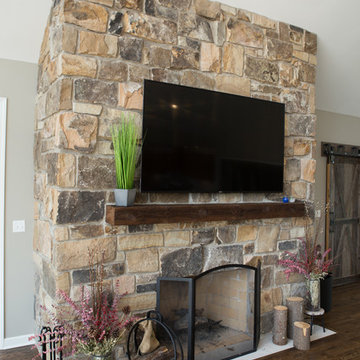
Willie & Leslie of Barrington Hills loved the location of their home. Its breathtaking views overlooked a wooded backyard and a captivating lake. They didn’t want to move, but they needed more space. But the house was missing that big family room where everyone could gather, relax and converse, and the house was completely cut off visually from the beautiful outdoor view right outside!
They knew what they wanted meant building an addition to their home. They began searching the internet and came across Advance Design Studio, and after browsing through project after project and reading one outstanding client review after another, they were sold on Advance Design. Additionally, they loved Advance Design’s “Common Sense Remodeling” process and felt confident that it would allow the Design/Build company to easily coordinate the multiple projects they wanted to complete all at one time. Willie and Leslie immediately set up a meeting with Owner Todd Jurs and Project Designer Claudia Pop. When the meeting ended, they were sure that Advance Design were the right people and the right approach for their project.
"Establishing a direction and a budget is always key in project of this size," Todd said. "This house was screaming for a family room and it didn't have one. Ultimately, it's about working together towards the same goal of a beautiful functional addition."
The project consisted of a significant family room addition with an extraordinary vaulted ceiling and floor to ceiling fireplace, a guest suite renovation with a luxury bath, a garage addition, and an adjoining outdoor patio renovation complete with a fantastic built in grilling station. The main goal was to add comfort and space to the existing home that would last their lifetime, and finally allow them to capture the amazing view of the backyard and lake that they never could really enjoy previously.
Willie, Leslie and Claudia paid special attention to designing the space to make sure that the footprint of the room did not interfere with the views. Floor to ceiling Pella windows were incorporated into a spectacular window wall to provide plenty of natural light.
Vaulted ceilings gave the room a bigger feel and the stunning floor to ceiling masonry fireplace was designed giving the room a rustic, comfortable feel of a Colorado Lodge. Barnwood doors and exposed wooden beams accentuate the crackling fireplace and family gathering space. An oversized statement chandelier bathes the space in soft light once the sun sets and compliments the exposed wood and fireplace perfectly.
“It simple elegant and beautiful,” Designer Claudia Pop said. “It is a great family room that captures the views perfectly. They love the fireplace, the barndoors and the openness of the space we designed for the whole family now to enjoy.”
And when warm weather beckons, the outdoor patio is a terrific place to spend an evening. The family now enjoys fall nights in front of their outdoor fireplace overlooking the quiet lake. Dekton Trillium Quartz counters tops adorn an amazing grilling bar. Nearly indestructible, they are the only manufactured stone product designed exclusively to withstand high heat in summer and extreme cold temperatures in winter.
The guest bath renovation makes Willie and Leslie’s friends and family feel like they are staying at a 5-star hotel. Carlisle colored Maple cabinets from Medallion make a roomy dual vanity more than adequate with plenty of space to get ready for the day after a peaceful night’s sleep. Cambria Quartz countertops are durable and elegant, while contrasting the neutral cabinets flawlessly. Heated flooring from Warmly Yours is the cherry on top for this cozy guest bath.
All the projects turned out better than they even imagined. Willie and Leslie now have a spacious family room with even better views of the lake and woods, a much larger garage, a fantastic relaxing outdoor patio, and a guest bath that makes it almost impossible to get the guest to leave after their stay.
Are you thinking about a remodeling project? Talk to the experts at Advance Design about the renovation of your dreams. Now is the perfect time to renovate. Check out other amazing projects here. With “Common Sense Remodeling”, the process of renovating your home has never been easier. Contact us today at 847-836-2600 or schedule an appointment to talk with us about your kitchen remodeling project, or any other home renovation you are planning. Our talented team can help you design and build the new space you’ve been dreaming about.
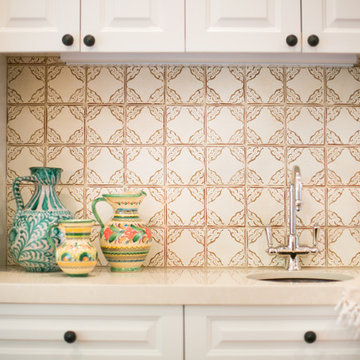
Julie Mikos Photography
サンフランシスコにある低価格の中くらいなトラディショナルスタイルのおしゃれな独立型ファミリールーム (白い壁、無垢フローリング、壁掛け型テレビ、茶色い床) の写真
サンフランシスコにある低価格の中くらいなトラディショナルスタイルのおしゃれな独立型ファミリールーム (白い壁、無垢フローリング、壁掛け型テレビ、茶色い床) の写真
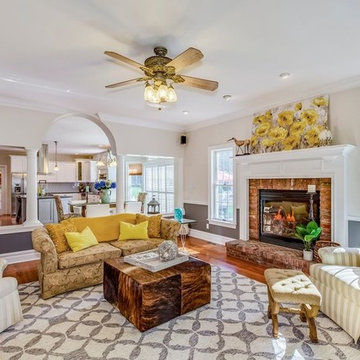
A traditional brick fireplace gives this spacious family room a cozy feel. Using gas instead of wood is both clean and easy to use. The one quarter walls and columns allow for an open feel while defining the space.
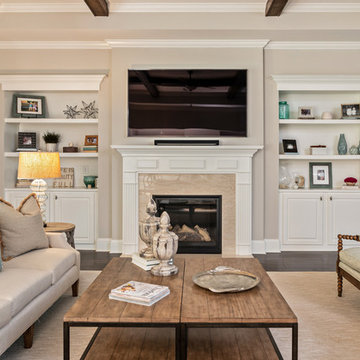
This family room is a cozy spot to curl up with family or entertain friends. The dark beams on the ceiling give this room a warm feeling and are a beautiful focal point. We love the spool chairs and the bleached wood tables.
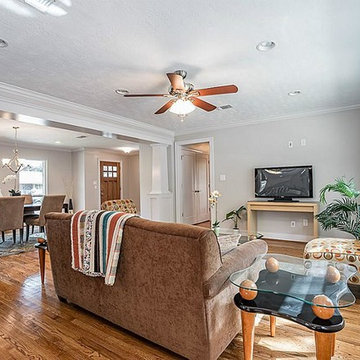
New Interior Columns For Open Space Concept
ヒューストンにある高級な中くらいなトラディショナルスタイルのおしゃれなオープンリビング (グレーの壁、無垢フローリング、据え置き型テレビ、暖炉なし、茶色い床) の写真
ヒューストンにある高級な中くらいなトラディショナルスタイルのおしゃれなオープンリビング (グレーの壁、無垢フローリング、据え置き型テレビ、暖炉なし、茶色い床) の写真
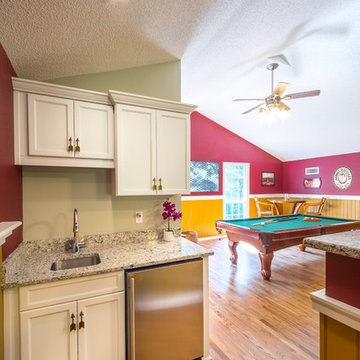
Florida state themed family room and game room.
ジャクソンビルにあるお手頃価格の中くらいなトラディショナルスタイルのおしゃれな独立型ファミリールーム (ゲームルーム、マルチカラーの壁、淡色無垢フローリング、暖炉なし、テレビなし、茶色い床) の写真
ジャクソンビルにあるお手頃価格の中くらいなトラディショナルスタイルのおしゃれな独立型ファミリールーム (ゲームルーム、マルチカラーの壁、淡色無垢フローリング、暖炉なし、テレビなし、茶色い床) の写真
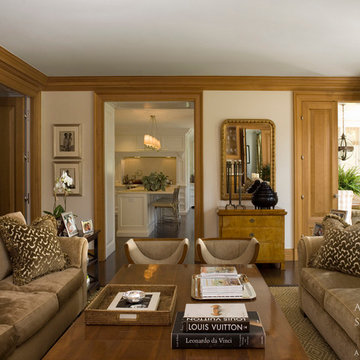
Interior of the family room. Photographer: David Duncan Livingston
サンフランシスコにある高級な広いトラディショナルスタイルのおしゃれなオープンリビング (ライブラリー、白い壁、濃色無垢フローリング、暖炉なし、茶色い床) の写真
サンフランシスコにある高級な広いトラディショナルスタイルのおしゃれなオープンリビング (ライブラリー、白い壁、濃色無垢フローリング、暖炉なし、茶色い床) の写真
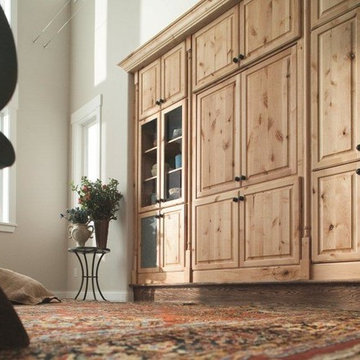
Why confine cabinetry to just the kitchen? Dura Supreme Cabinetry is an intelligent choice for built-in cabinetry and free-standing furniture pieces throughout your home. As open floorplans gain popularity and kitchen spaces merge seamlessly with other living spaces, it’s only natural to extend cabinetry into other areas of the home to create architectural and design consistency. Dura Supreme Cabinetry offers an amazing array of cabinet door styles, finishes, wood species, and decorative elements along with superior construction, joinery, quality, and custom sizing.
Your Dura Supreme dealer can introduce you to a host of intriguing design venues and furniture applications for your entire home.
Request a FREE Dura Supreme Brochure Packet:
http://www.durasupreme.com/request-brochure
Find a Dura Supreme Showroom near you today:
http://www.durasupreme.com/dealer-locator
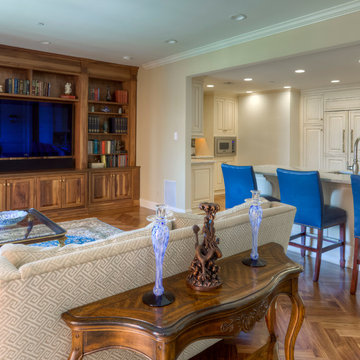
ボルチモアにあるお手頃価格の中くらいなトラディショナルスタイルのおしゃれなオープンリビング (ライブラリー、ベージュの壁、濃色無垢フローリング、埋込式メディアウォール、茶色い床) の写真
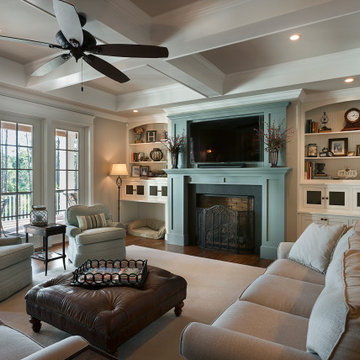
Family room off of foyer and kitchen
他の地域にある高級な広いトラディショナルスタイルのおしゃれなオープンリビング (ベージュの壁、無垢フローリング、標準型暖炉、木材の暖炉まわり、壁掛け型テレビ、茶色い床、塗装板張りの天井) の写真
他の地域にある高級な広いトラディショナルスタイルのおしゃれなオープンリビング (ベージュの壁、無垢フローリング、標準型暖炉、木材の暖炉まわり、壁掛け型テレビ、茶色い床、塗装板張りの天井) の写真
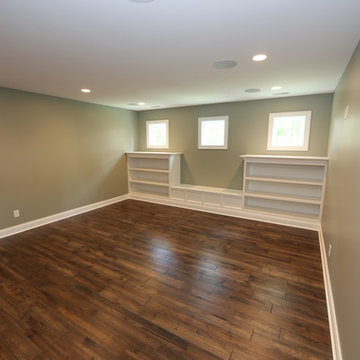
Upper Floor Family Room. Features built-in's for storage and containment of kids' games and hidden seats to accommodate online games connected to the tv to be hung on the wall.
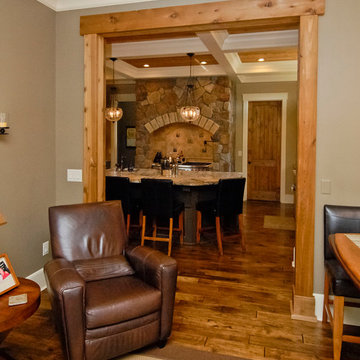
他の地域にある中くらいなトラディショナルスタイルのおしゃれなオープンリビング (茶色い壁、無垢フローリング、暖炉なし、テレビなし、茶色い床) の写真
トラディショナルスタイルのファミリールーム (茶色い床) の写真
144
